Local realty services provided by:ERA Reed Realty, Inc.
103 Paddock Dr,Fruitland, MD 21826
$220,000
- 4 Beds
- 3 Baths
- 2,543 sq. ft.
- Single family
- Pending
Listed by: holly b. worthington
Office: worthington realty group, llc.
MLS#:MDWC2018940
Source:BRIGHTMLS
Price summary
- Price:$220,000
- Price per sq. ft.:$86.51
- Monthly HOA dues:$26.67
About this home
4BR/3BA home with 2,543 sq ft in the desirable Saddlebrook subdivision, located in the Fruitland School District.. This home offers an open-concept layout with hardwood floors in the foyer, dining room, kitchen, and hallways. The great room features a gas fireplace, cozy carpet, and abundant natural light through transom and arched windows.
Gourmet kitchen includes Corian countertops, 42" cabinets, Samsung stainless appliances (gas cooktop, wall ovens, built-in microwave, and French-door fridge), recessed lighting, pantry, and raised breakfast bar. Formal dining room with crown molding and chair rail opens to the foyer.
Spacious 1st-floor primary suite with walk-in closet and tiled en-suite bath featuring dual vanities, soaking tub, separate shower, and water closet. Split-bedroom layout includes two additional first-floor bedrooms and full bath. Upstairs offers a large bonus room, 4th bedroom with walk-in closet, and a 3rd full bath.
Additional features: rear deck, 9-ft ceilings, natural gas HVAC, gas water heater and cooking, attached 2-car garage, blacktop driveway, covered front entry.
All measurements and information to be verified by buyers and their agents. Sold AS-IS, WHERE-IS. Buyer is responsible for cleaning out the property.
Contact an agent
Home facts
- Year built:2006
- Listing ID #:MDWC2018940
- Added:196 day(s) ago
- Updated:November 30, 2025 at 08:27 AM
Rooms and interior
- Bedrooms:4
- Total bathrooms:3
- Full bathrooms:3
- Living area:2,543 sq. ft.
Heating and cooling
- Cooling:Central A/C
- Heating:Forced Air, Natural Gas
Structure and exterior
- Roof:Shingle
- Year built:2006
- Building area:2,543 sq. ft.
- Lot area:0.25 Acres
Schools
- High school:PARKSIDE
- Middle school:BENNETT
Utilities
- Water:Public
- Sewer:Public Sewer
Finances and disclosures
- Price:$220,000
- Price per sq. ft.:$86.51
- Tax amount:$5,729 (2024)
New listings near 103 Paddock Dr
- New
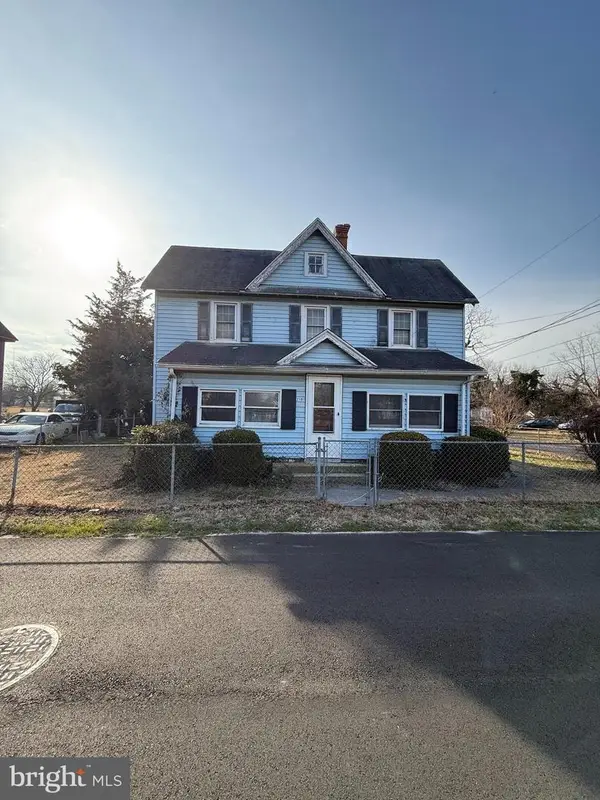 $99,000Active3 beds 1 baths1,736 sq. ft.
$99,000Active3 beds 1 baths1,736 sq. ft.210 Green St, FRUITLAND, MD 21826
MLS# MDWC2021304Listed by: SELL YOUR HOME SERVICES 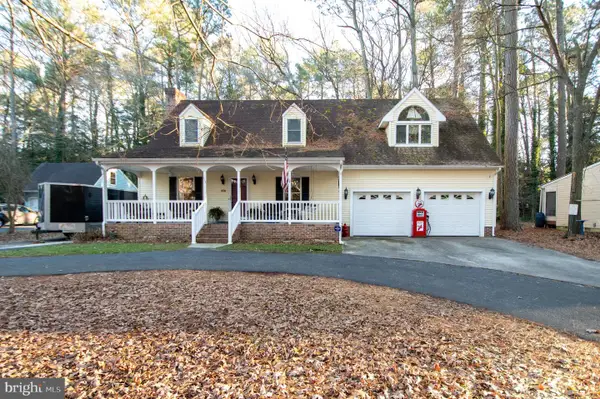 $325,000Active4 beds 2 baths1,680 sq. ft.
$325,000Active4 beds 2 baths1,680 sq. ft.113 Tall Timber Ln, FRUITLAND, MD 21826
MLS# MDWC2021280Listed by: BERKSHIRE HATHAWAY HOMESERVICES PENFED REALTY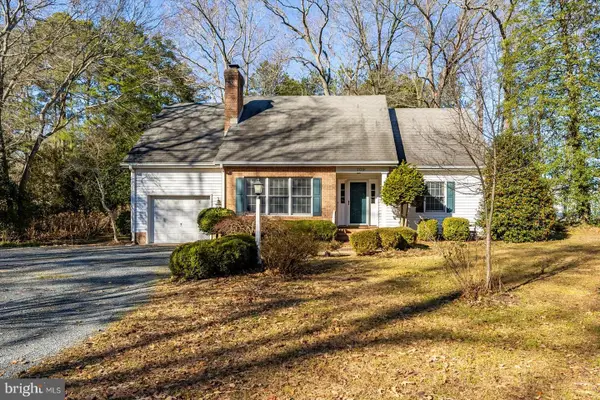 $385,000Active3 beds 3 baths2,340 sq. ft.
$385,000Active3 beds 3 baths2,340 sq. ft.709 Grason Ln, FRUITLAND, MD 21826
MLS# MDWC2021128Listed by: COLDWELL BANKER REALTY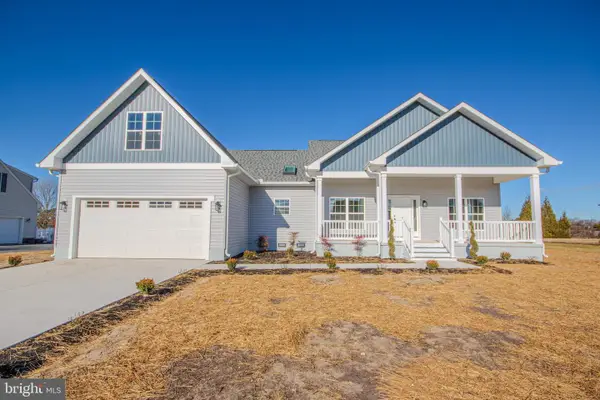 Listed by ERA$474,900Active3 beds 2 baths2,433 sq. ft.
Listed by ERA$474,900Active3 beds 2 baths2,433 sq. ft.116 Nina Ln, FRUITLAND, MD 21826
MLS# MDWC2021188Listed by: ERA MARTIN ASSOCIATES $550,000Active10 beds 6 baths1,290 sq. ft.
$550,000Active10 beds 6 baths1,290 sq. ft.820, 824 & 828 Shad Point Rd, FRUITLAND, MD 21826
MLS# MDWC2021180Listed by: KELLER WILLIAMS REALTY DELMARVA $210,000Active10.38 Acres
$210,000Active10.38 AcresOld Eden Rd, FRUITLAND, MD 21826
MLS# MDWC2021104Listed by: SVN/MILLER COMMERCIAL REAL ESTATE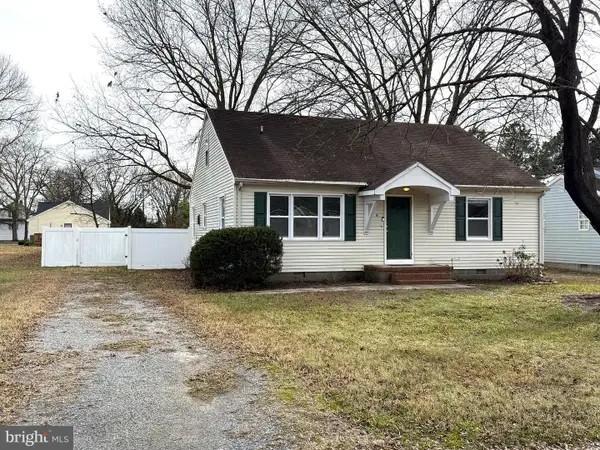 $280,000Active4 beds 2 baths1,836 sq. ft.
$280,000Active4 beds 2 baths1,836 sq. ft.105 Spruce St, FRUITLAND, MD 21826
MLS# MDWC2020866Listed by: COLDWELL BANKER REALTY $339,900Active4 beds 2 baths1,360 sq. ft.
$339,900Active4 beds 2 baths1,360 sq. ft.104 Walden Dr, FRUITLAND, MD 21826
MLS# MDWC2020932Listed by: COLDWELL BANKER REALTY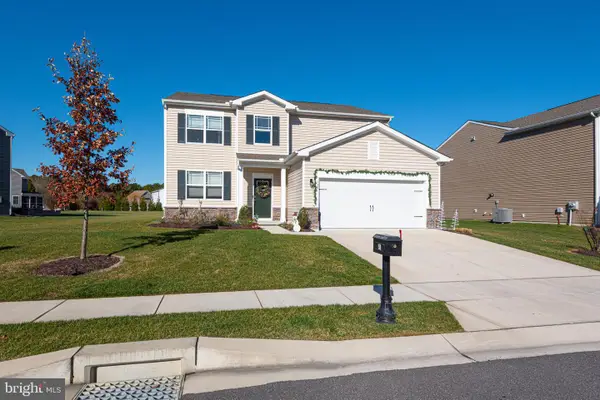 $399,900Active5 beds 4 baths2,466 sq. ft.
$399,900Active5 beds 4 baths2,466 sq. ft.158 Porter Pkwy, FRUITLAND, MD 21826
MLS# MDWC2020800Listed by: BERKSHIRE HATHAWAY HOMESERVICES PENFED REALTY - OP Listed by ERA$424,900Pending5 beds 3 baths2,224 sq. ft.
Listed by ERA$424,900Pending5 beds 3 baths2,224 sq. ft.104 Horsetail Ct, FRUITLAND, MD 21826
MLS# MDWC2020634Listed by: ERA MARTIN ASSOCIATES

