116 Holly Hill Ct, Fruitland, MD 21826
Local realty services provided by:ERA Valley Realty
116 Holly Hill Ct,Fruitland, MD 21826
$405,000
- 3 Beds
- 3 Baths
- 1,800 sq. ft.
- Single family
- Pending
Listed by: pamela price
Office: berkshire hathaway homeservices penfed realty - op
MLS#:MDWC2016426
Source:BRIGHTMLS
Price summary
- Price:$405,000
- Price per sq. ft.:$225
About this home
This beautifully crafted 3-bedroom, 2.5-bathroom home in Fruitland, MD offers a perfect blend of modern style and comfort. The open floor plan seamlessly connects the dining room, living room, and kitchen, creating a spacious and inviting atmosphere. The kitchen is a chef’s dream, featuring an island, quartz countertops, Fabuwood cabinets with self-closing drawers, stainless steel appliances, and a stylish tile backsplash. The living room is highlighted by a cozy fireplace, perfect for gatherings. On the first floor, you'll find a convenient half bath for guests. Upstairs, the master suite is a true retreat, complete with cathedral ceilings, a luxurious en-suite with a dual sink vanity, and a walk-in tile shower. Two additional bedrooms and a full bathroom with a tile tub-shower combo round out the upper level. Enjoy the outdoors on your back deck, featuring durable TimberTech decking, ideal for relaxing or entertaining. Additional builder upgrades include CertainTeed siding, IKO Cambridge shingles, MI V3000 series windows, insulated garage door, and a Ring Home Package. The trim package is upgraded to a stylish Craftsman design, and the home features durable LVP flooring with a lifetime warranty, wood shelving in closets and pantry, and tile accents throughout. Well-maintained curb appeal is evident with a black top driveway and landscape bed package. As well as an attached 2-car front facing garage. This home offers a perfect combination of style, functionality, and quality craftsmanship. Don’t miss out—schedule your tour today!
Contact an agent
Home facts
- Year built:2025
- Listing ID #:MDWC2016426
- Added:298 day(s) ago
- Updated:November 16, 2025 at 08:28 AM
Rooms and interior
- Bedrooms:3
- Total bathrooms:3
- Full bathrooms:2
- Half bathrooms:1
- Living area:1,800 sq. ft.
Heating and cooling
- Cooling:Central A/C
- Heating:Electric, Heat Pump(s)
Structure and exterior
- Year built:2025
- Building area:1,800 sq. ft.
- Lot area:0.34 Acres
Utilities
- Water:Public
- Sewer:Public Sewer
Finances and disclosures
- Price:$405,000
- Price per sq. ft.:$225
- Tax amount:$4,682 (2024)
New listings near 116 Holly Hill Ct
- New
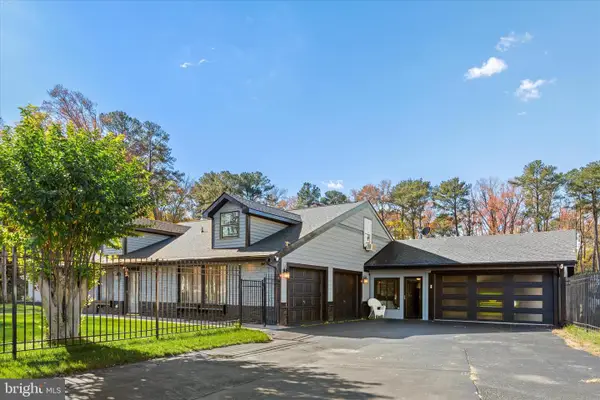 $500,000Active3 beds 3 baths3,000 sq. ft.
$500,000Active3 beds 3 baths3,000 sq. ft.202a School St, FRUITLAND, MD 21826
MLS# MDWC2020484Listed by: COLDWELL BANKER PREMIER - REHOBOTH - New
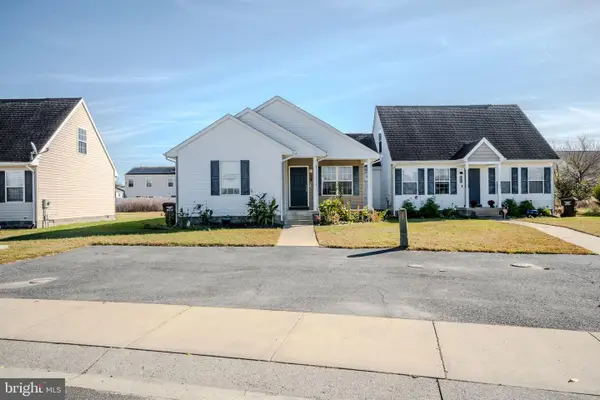 $264,900Active3 beds 3 baths1,110 sq. ft.
$264,900Active3 beds 3 baths1,110 sq. ft.213 N Brown St, FRUITLAND, MD 21826
MLS# MDWC2020532Listed by: PHOENIX REAL ESTATE - New
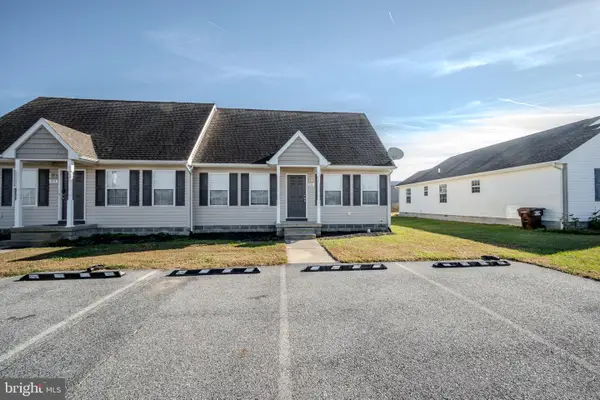 $269,900Active3 beds 3 baths1,080 sq. ft.
$269,900Active3 beds 3 baths1,080 sq. ft.215 N Brown St, FRUITLAND, MD 21826
MLS# MDWC2020536Listed by: PHOENIX REAL ESTATE - New
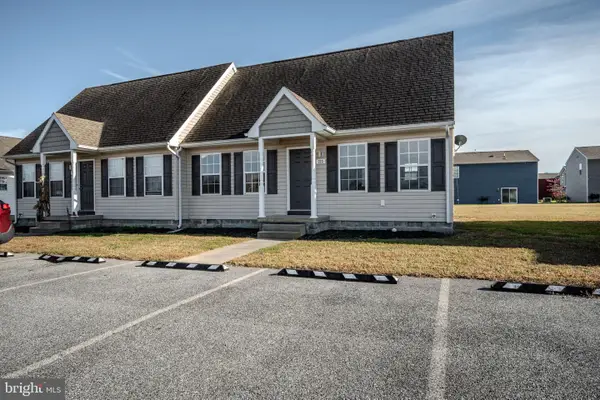 $269,900Active3 beds 3 baths1,080 sq. ft.
$269,900Active3 beds 3 baths1,080 sq. ft.223 N Brown St, FRUITLAND, MD 21826
MLS# MDWC2020542Listed by: PHOENIX REAL ESTATE - New
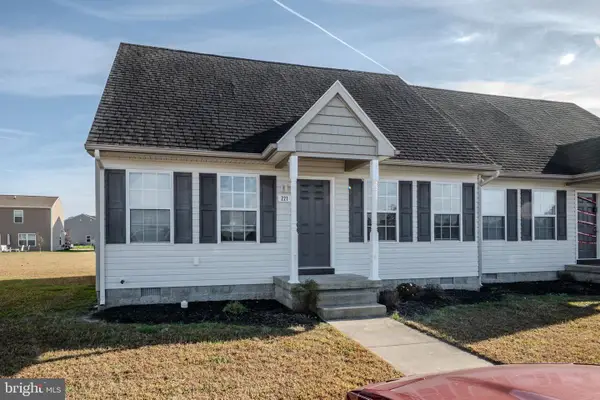 $269,900Active3 beds 3 baths1,080 sq. ft.
$269,900Active3 beds 3 baths1,080 sq. ft.221 N Brown St, FRUITLAND, MD 21826
MLS# MDWC2020546Listed by: PHOENIX REAL ESTATE 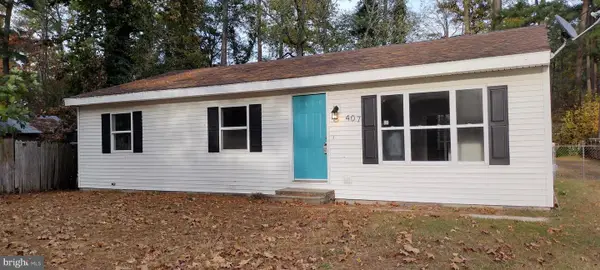 $254,900Pending4 beds 2 baths1,416 sq. ft.
$254,900Pending4 beds 2 baths1,416 sq. ft.407 Hayward Ave, FRUITLAND, MD 21826
MLS# MDWC2020520Listed by: CENTURY 21 HARBOR REALTY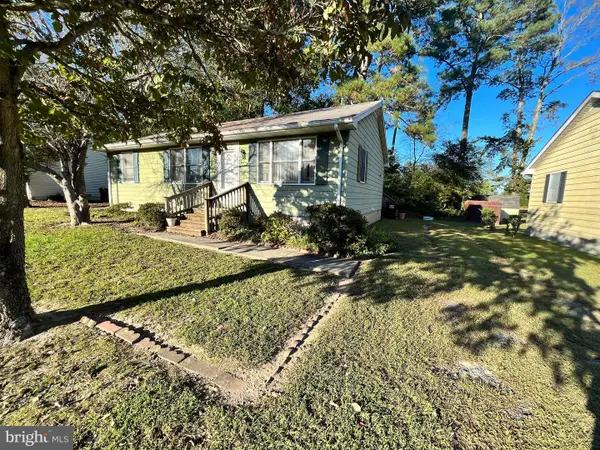 $215,000Active3 beds 1 baths1,120 sq. ft.
$215,000Active3 beds 1 baths1,120 sq. ft.111 Ridgefield Ln, FRUITLAND, MD 21826
MLS# MDWC2020438Listed by: COLDWELL BANKER REALTY- Open Sun, 11am to 1pm
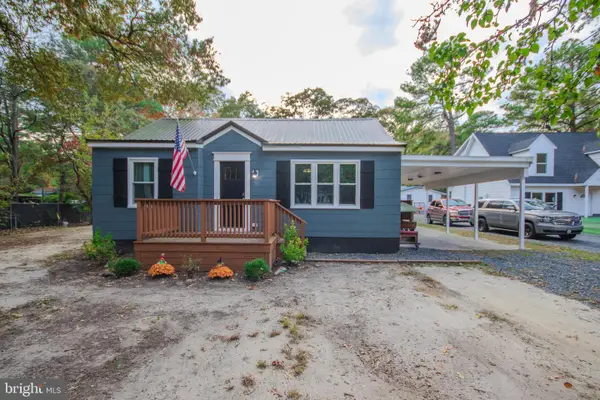 Listed by ERA$305,000Active3 beds 2 baths1,766 sq. ft.
Listed by ERA$305,000Active3 beds 2 baths1,766 sq. ft.518 Clyde Ave, FRUITLAND, MD 21826
MLS# MDWC2020346Listed by: ERA MARTIN ASSOCIATES 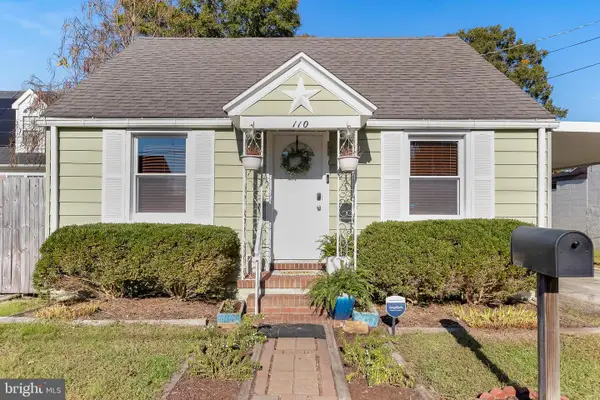 $185,000Active2 beds 1 baths780 sq. ft.
$185,000Active2 beds 1 baths780 sq. ft.110 Moore Ave, FRUITLAND, MD 21826
MLS# MDWC2020262Listed by: COLDWELL BANKER REALTY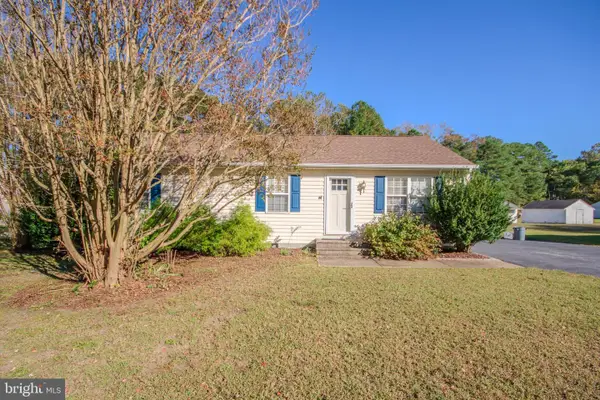 Listed by ERA$239,900Pending3 beds 2 baths1,056 sq. ft.
Listed by ERA$239,900Pending3 beds 2 baths1,056 sq. ft.613 S Camden Ave, FRUITLAND, MD 21826
MLS# MDWC2020252Listed by: ERA MARTIN ASSOCIATES
