144 Porter Pkwy, Fruitland, MD 21826
Local realty services provided by:Mountain Realty ERA Powered
144 Porter Pkwy,Fruitland, MD 21826
$405,000
- 4 Beds
- 3 Baths
- 2,792 sq. ft.
- Single family
- Pending
Listed by: donna l jupitz, christopher c lane
Office: long & foster real estate, inc.
MLS#:MDWC2019878
Source:BRIGHTMLS
Price summary
- Price:$405,000
- Price per sq. ft.:$145.06
- Monthly HOA dues:$250
About this home
The best kept secret in Rowen’s Mill. Luxury living at its finest! This Rinnier built home boasts extensive craftmanship and design for the discerning buyer and has been enhanced even further by the current owners.
An oversized stately foyer with 10' ceilings welcomes you directly into an open great room, boasting a full-size kitchen with a large 'J' Island counter. Stainless steel appliances and large pantry for any chef, featuring lovely wood cabinetry. Granite counters everywhere providing generous space for preparation and entertaining.
The great room can be easily utilized as 2 separate living areas and includes a warm and cozy fireplace. The breakfast area has ample table space with streaming natural light and a sunroom, with its numerous windows, can be utilized in a variety of ways. Exiting the sunroom, you enter into a fully fenced backyard with hardscape patio surrounded by open space.
A split bedroom layout allows for 2 large bedrooms, on one side, with a full bath in between. The front bedroom has a private entrance to the full front porch providing a lovely space to relax. The Primary Suite boasts enormous space with a full walk-in closet and ensuite spa shower bathroom.
The surprising bonus of a second-floor full living area grants numerous options such as a guest suite, game/play area, or library, to name a few. This area also has two entrances, one from the outside and one from the garage. The upstairs offers a large living area, soaring ceilings, full bath and separate bedroom with a large walk-in dressing room/closet. Two storage areas round out this amazing space. The 2-car garage also has plenty of shelving storage.
Mowing is covered by the HOA fee along with maintenance of the front plantings. The view from the front of the home boasts an open space for nature watching. All window treatments are included. This home has it all, come see!
Contact an agent
Home facts
- Year built:2012
- Listing ID #:MDWC2019878
- Added:55 day(s) ago
- Updated:November 16, 2025 at 08:28 AM
Rooms and interior
- Bedrooms:4
- Total bathrooms:3
- Full bathrooms:3
- Living area:2,792 sq. ft.
Heating and cooling
- Cooling:Ceiling Fan(s), Central A/C, Heat Pump(s)
- Heating:Heat Pump(s), Natural Gas
Structure and exterior
- Roof:Architectural Shingle
- Year built:2012
- Building area:2,792 sq. ft.
- Lot area:0.28 Acres
Utilities
- Water:Public
- Sewer:Public Sewer
Finances and disclosures
- Price:$405,000
- Price per sq. ft.:$145.06
- Tax amount:$6,773 (2024)
New listings near 144 Porter Pkwy
- New
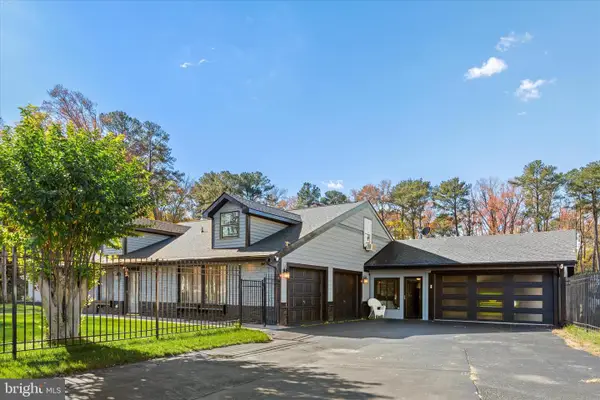 $500,000Active3 beds 3 baths3,000 sq. ft.
$500,000Active3 beds 3 baths3,000 sq. ft.202a School St, FRUITLAND, MD 21826
MLS# MDWC2020484Listed by: COLDWELL BANKER PREMIER - REHOBOTH - New
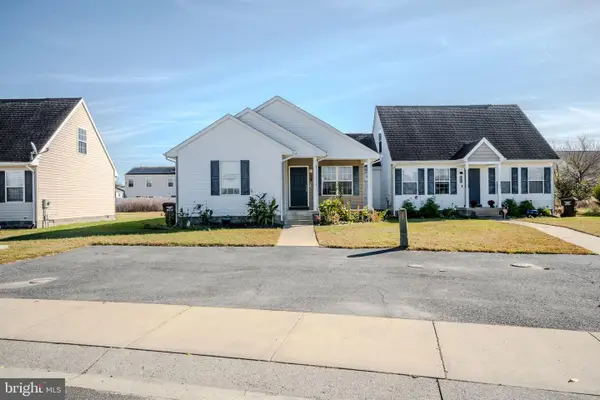 $264,900Active3 beds 3 baths1,110 sq. ft.
$264,900Active3 beds 3 baths1,110 sq. ft.213 N Brown St, FRUITLAND, MD 21826
MLS# MDWC2020532Listed by: PHOENIX REAL ESTATE - New
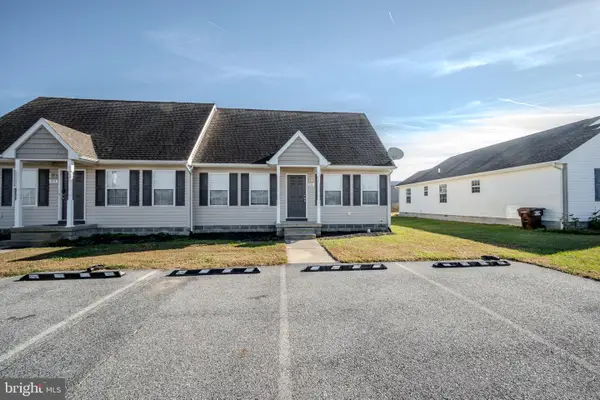 $269,900Active3 beds 3 baths1,080 sq. ft.
$269,900Active3 beds 3 baths1,080 sq. ft.215 N Brown St, FRUITLAND, MD 21826
MLS# MDWC2020536Listed by: PHOENIX REAL ESTATE - New
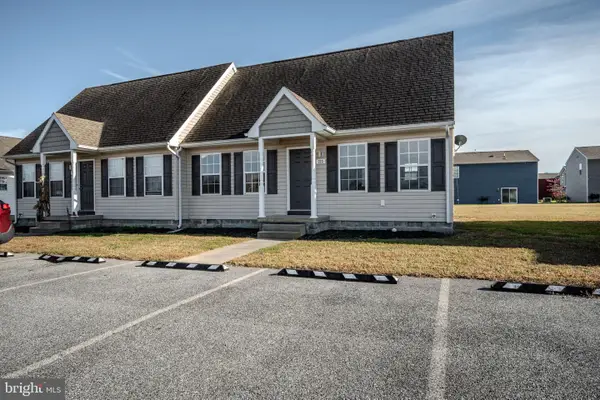 $269,900Active3 beds 3 baths1,080 sq. ft.
$269,900Active3 beds 3 baths1,080 sq. ft.223 N Brown St, FRUITLAND, MD 21826
MLS# MDWC2020542Listed by: PHOENIX REAL ESTATE - New
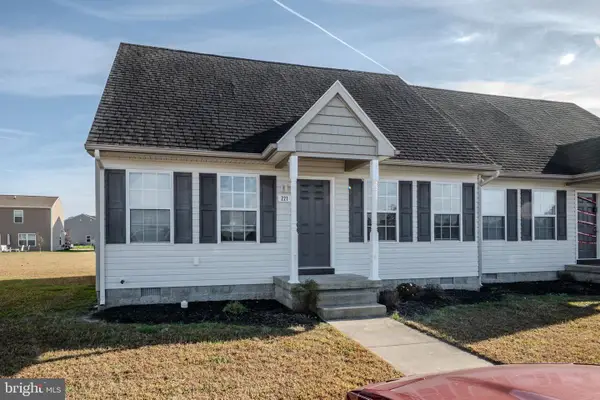 $269,900Active3 beds 3 baths1,080 sq. ft.
$269,900Active3 beds 3 baths1,080 sq. ft.221 N Brown St, FRUITLAND, MD 21826
MLS# MDWC2020546Listed by: PHOENIX REAL ESTATE 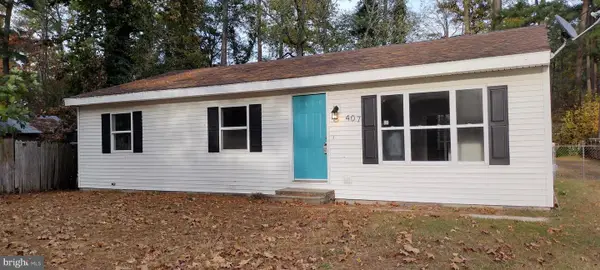 $254,900Pending4 beds 2 baths1,416 sq. ft.
$254,900Pending4 beds 2 baths1,416 sq. ft.407 Hayward Ave, FRUITLAND, MD 21826
MLS# MDWC2020520Listed by: CENTURY 21 HARBOR REALTY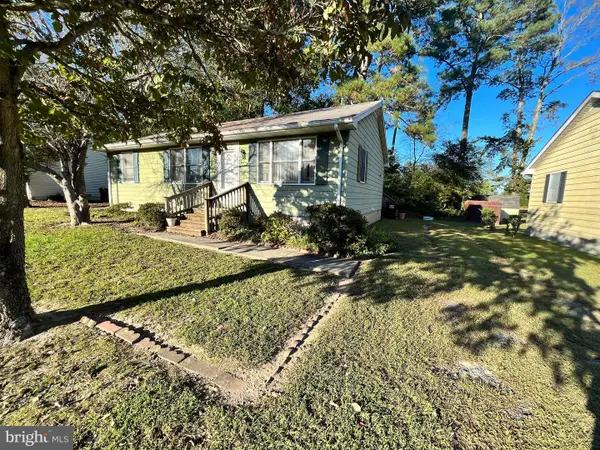 $215,000Active3 beds 1 baths1,120 sq. ft.
$215,000Active3 beds 1 baths1,120 sq. ft.111 Ridgefield Ln, FRUITLAND, MD 21826
MLS# MDWC2020438Listed by: COLDWELL BANKER REALTY- Open Sun, 11am to 1pm
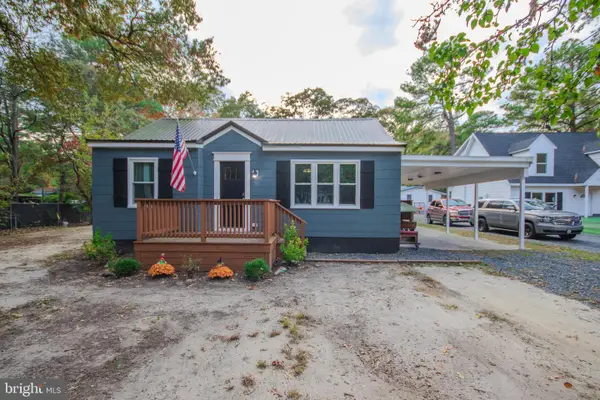 Listed by ERA$305,000Active3 beds 2 baths1,766 sq. ft.
Listed by ERA$305,000Active3 beds 2 baths1,766 sq. ft.518 Clyde Ave, FRUITLAND, MD 21826
MLS# MDWC2020346Listed by: ERA MARTIN ASSOCIATES 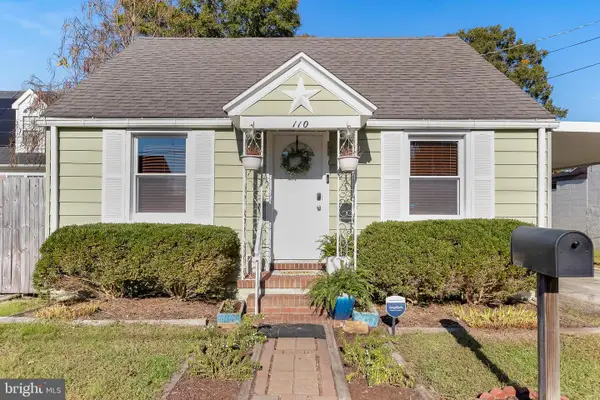 $185,000Active2 beds 1 baths780 sq. ft.
$185,000Active2 beds 1 baths780 sq. ft.110 Moore Ave, FRUITLAND, MD 21826
MLS# MDWC2020262Listed by: COLDWELL BANKER REALTY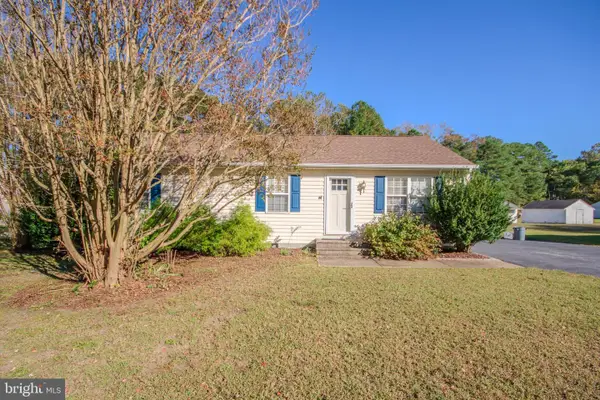 Listed by ERA$239,900Pending3 beds 2 baths1,056 sq. ft.
Listed by ERA$239,900Pending3 beds 2 baths1,056 sq. ft.613 S Camden Ave, FRUITLAND, MD 21826
MLS# MDWC2020252Listed by: ERA MARTIN ASSOCIATES
