166 Porter Pkwy, Fruitland, MD 21826
Local realty services provided by:O'BRIEN REALTY ERA POWERED
166 Porter Pkwy,Fruitland, MD 21826
$344,800
- 4 Beds
- 3 Baths
- 1,968 sq. ft.
- Single family
- Pending
Listed by: holly b. worthington, gillian walsh
Office: worthington realty group, llc.
MLS#:MDWC2019088
Source:BRIGHTMLS
Price summary
- Price:$344,800
- Price per sq. ft.:$175.2
- Monthly HOA dues:$250
About this home
This completed Deerfield model offers 1,968 square feet of well-planned living space, featuring 4 bedrooms, 2.5 bathrooms, and a 2-car garage. It's ready for new owners—no waiting on construction.
Inside, you’ll find a bright and open layout. The main floor includes a spacious great room, a casual dining area, and a modern kitchen with gray cabinetry, granite countertops, a large center island, stainless steel appliances, and a walk-in corner pantry. The living room features upgraded custom remote blinds for convenience and style. A welcoming foyer, powder room, storage space, and two coat closets complete the first floor.
Upstairs, the owner’s suite features a private bath with a double vanity and a large walk-in closet. Three additional bedrooms, a full laundry room with a new Whirlpool washer installed this summer and dryer included, and a linen closet provide plenty of space and convenience.
The home also includes window treatments, a fully sodded and irrigated yard, landscaping, and a smart home setup through D.R. Horton’s Smart Home® package powered by ADT.
This home is part of a vibrant gated community offering walking trails, a clubhouse, and a sparkling community pool—all just steps from your front door. Don’t miss your chance to own this move-in-ready home that checks all the boxes for modern living! Seller to cover the remainder of HOA Fees for 2025 with accepted offer.
Contact an agent
Home facts
- Year built:2023
- Listing ID #:MDWC2019088
- Added:143 day(s) ago
- Updated:November 16, 2025 at 08:28 AM
Rooms and interior
- Bedrooms:4
- Total bathrooms:3
- Full bathrooms:2
- Half bathrooms:1
- Living area:1,968 sq. ft.
Heating and cooling
- Cooling:Central A/C
- Heating:Heat Pump(s), Natural Gas
Structure and exterior
- Roof:Architectural Shingle
- Year built:2023
- Building area:1,968 sq. ft.
- Lot area:0.24 Acres
Schools
- High school:PARKSIDE
Utilities
- Water:Public
- Sewer:Public Sewer
Finances and disclosures
- Price:$344,800
- Price per sq. ft.:$175.2
- Tax amount:$5,770 (2024)
New listings near 166 Porter Pkwy
- New
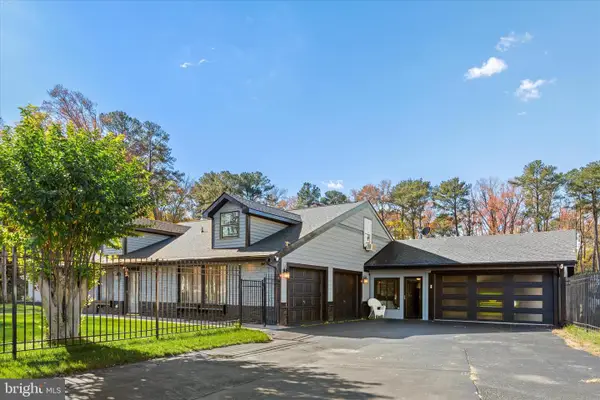 $500,000Active3 beds 3 baths3,000 sq. ft.
$500,000Active3 beds 3 baths3,000 sq. ft.202a School St, FRUITLAND, MD 21826
MLS# MDWC2020484Listed by: COLDWELL BANKER PREMIER - REHOBOTH - New
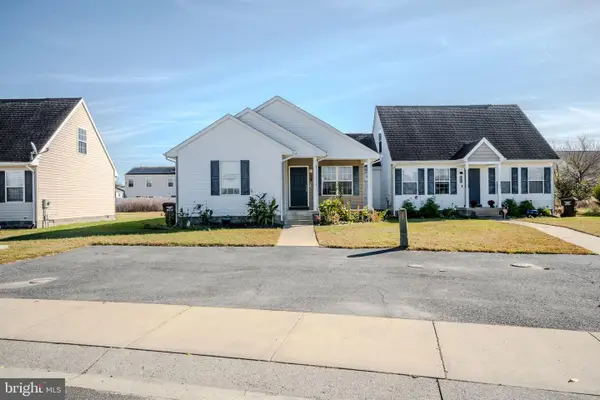 $264,900Active3 beds 3 baths1,110 sq. ft.
$264,900Active3 beds 3 baths1,110 sq. ft.213 N Brown St, FRUITLAND, MD 21826
MLS# MDWC2020532Listed by: PHOENIX REAL ESTATE - New
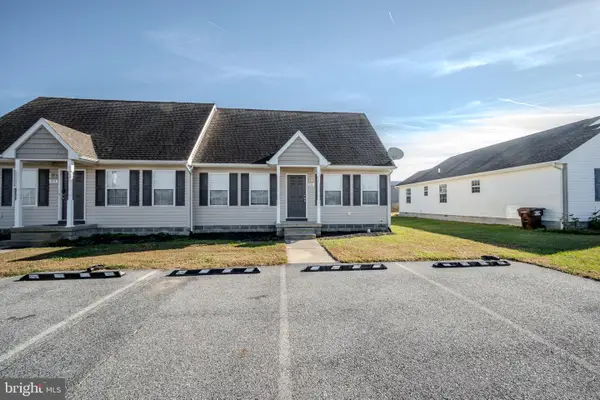 $269,900Active3 beds 3 baths1,080 sq. ft.
$269,900Active3 beds 3 baths1,080 sq. ft.215 N Brown St, FRUITLAND, MD 21826
MLS# MDWC2020536Listed by: PHOENIX REAL ESTATE - New
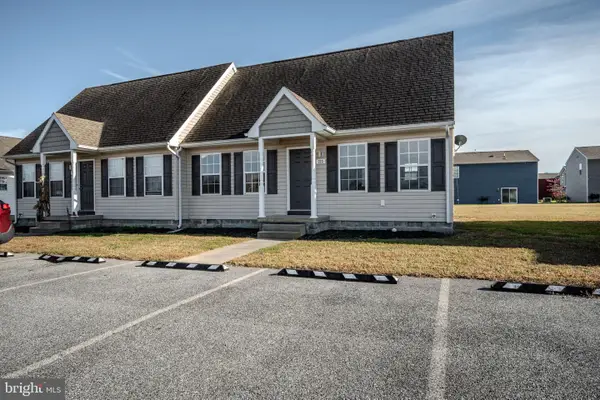 $269,900Active3 beds 3 baths1,080 sq. ft.
$269,900Active3 beds 3 baths1,080 sq. ft.223 N Brown St, FRUITLAND, MD 21826
MLS# MDWC2020542Listed by: PHOENIX REAL ESTATE - New
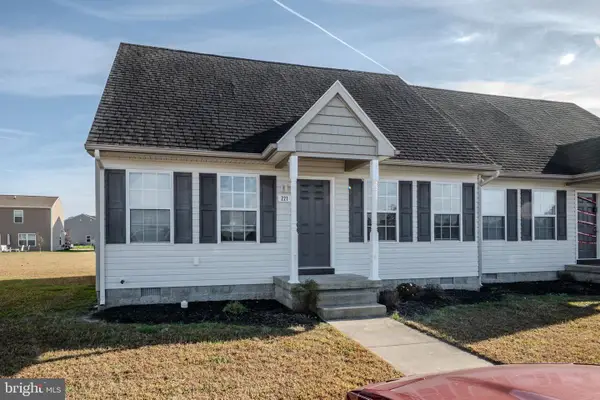 $269,900Active3 beds 3 baths1,080 sq. ft.
$269,900Active3 beds 3 baths1,080 sq. ft.221 N Brown St, FRUITLAND, MD 21826
MLS# MDWC2020546Listed by: PHOENIX REAL ESTATE 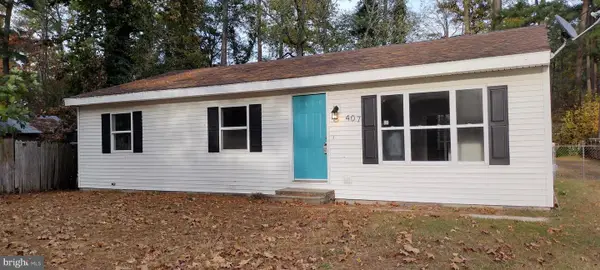 $254,900Pending4 beds 2 baths1,416 sq. ft.
$254,900Pending4 beds 2 baths1,416 sq. ft.407 Hayward Ave, FRUITLAND, MD 21826
MLS# MDWC2020520Listed by: CENTURY 21 HARBOR REALTY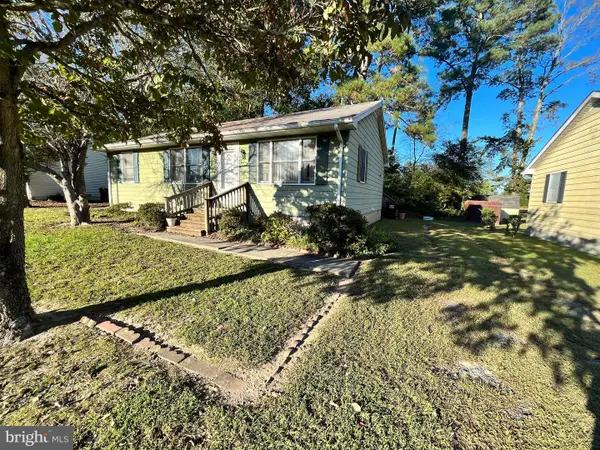 $215,000Active3 beds 1 baths1,120 sq. ft.
$215,000Active3 beds 1 baths1,120 sq. ft.111 Ridgefield Ln, FRUITLAND, MD 21826
MLS# MDWC2020438Listed by: COLDWELL BANKER REALTY- Open Sun, 11am to 1pm
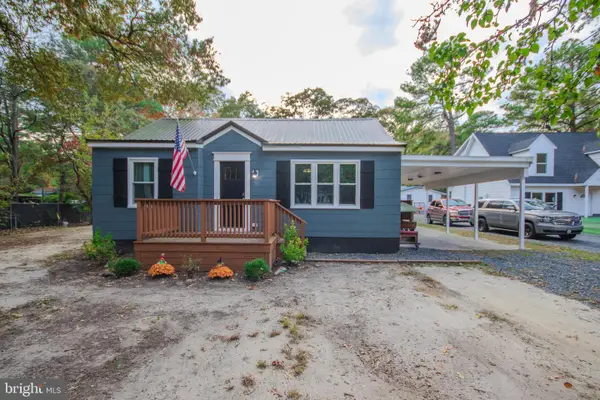 Listed by ERA$305,000Active3 beds 2 baths1,766 sq. ft.
Listed by ERA$305,000Active3 beds 2 baths1,766 sq. ft.518 Clyde Ave, FRUITLAND, MD 21826
MLS# MDWC2020346Listed by: ERA MARTIN ASSOCIATES 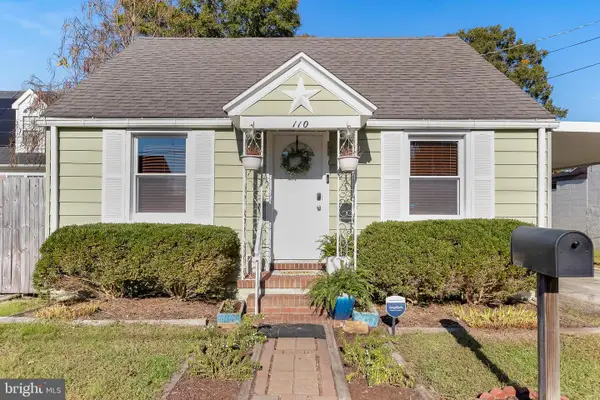 $185,000Active2 beds 1 baths780 sq. ft.
$185,000Active2 beds 1 baths780 sq. ft.110 Moore Ave, FRUITLAND, MD 21826
MLS# MDWC2020262Listed by: COLDWELL BANKER REALTY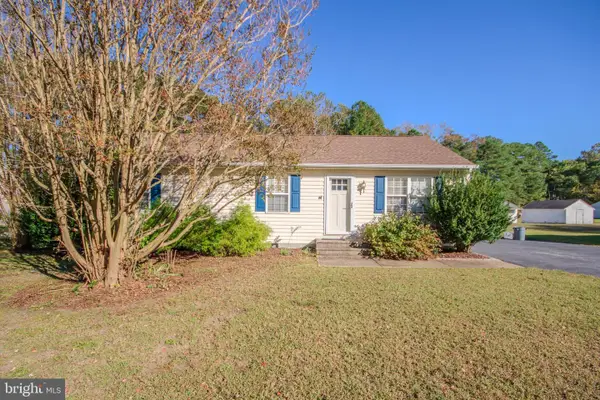 Listed by ERA$239,900Pending3 beds 2 baths1,056 sq. ft.
Listed by ERA$239,900Pending3 beds 2 baths1,056 sq. ft.613 S Camden Ave, FRUITLAND, MD 21826
MLS# MDWC2020252Listed by: ERA MARTIN ASSOCIATES
