1737 Riverside Dr, Fruitland, MD 21826
Local realty services provided by:ERA Martin Associates
1737 Riverside Dr,Fruitland, MD 21826
$339,900
- 3 Beds
- 2 Baths
- 1,808 sq. ft.
- Single family
- Pending
Listed by: holly b. worthington
Office: worthington realty group, llc.
MLS#:MDWC2019050
Source:BRIGHTMLS
Price summary
- Price:$339,900
- Price per sq. ft.:$188
About this home
Gorgeously Renovated 3-Bedroom Home with Bonus Room and 2 Full Baths
This beautifully updated home features wide plank pine floors and an open-concept layout, perfect for modern living. The kitchen offers rich wood cabinetry, solid surface countertops, and comes fully equipped with all appliances—including a dishwasher, microwave, refrigerator with icemaker, and range.
Enjoy the convenience of a full walk-out basement with washer and dryer included. The spacious layout includes two bedrooms on the main level, with an additional bedroom, bonus room, both with new carpeting. Additionally a newly renovated full bathroom upstairs.
The exterior boasts a newly landscaped yard with fresh sod and seed, plus an irrigation system for easy maintenance. Located just minutes from town, this home benefits from county-only taxes and features a private well and sewer. A must-see property blending charm, functionality, and location!
Contact an agent
Home facts
- Year built:2012
- Listing ID #:MDWC2019050
- Added:115 day(s) ago
- Updated:November 16, 2025 at 08:28 AM
Rooms and interior
- Bedrooms:3
- Total bathrooms:2
- Full bathrooms:2
- Living area:1,808 sq. ft.
Heating and cooling
- Cooling:Central A/C
- Heating:Electric, Heat Pump(s)
Structure and exterior
- Roof:Architectural Shingle
- Year built:2012
- Building area:1,808 sq. ft.
- Lot area:0.48 Acres
Schools
- High school:JAMES M. BENNETT
- Middle school:SALISBURY
- Elementary school:PEMBERTON
Utilities
- Water:Public
- Sewer:Public Sewer
Finances and disclosures
- Price:$339,900
- Price per sq. ft.:$188
- Tax amount:$2,197 (2024)
New listings near 1737 Riverside Dr
- New
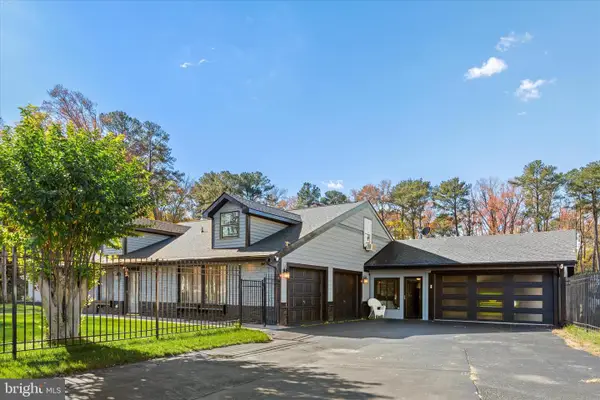 $500,000Active3 beds 3 baths3,000 sq. ft.
$500,000Active3 beds 3 baths3,000 sq. ft.202a School St, FRUITLAND, MD 21826
MLS# MDWC2020484Listed by: COLDWELL BANKER PREMIER - REHOBOTH - New
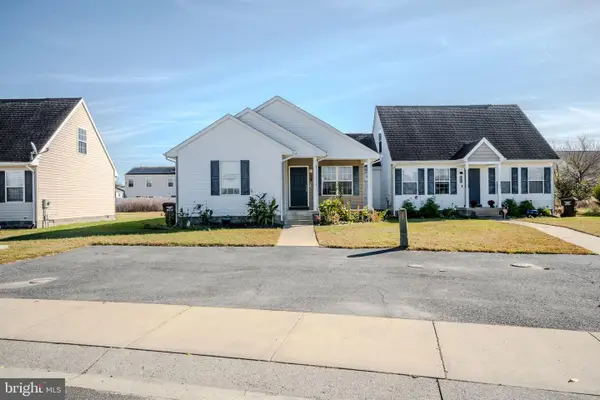 $264,900Active3 beds 3 baths1,110 sq. ft.
$264,900Active3 beds 3 baths1,110 sq. ft.213 N Brown St, FRUITLAND, MD 21826
MLS# MDWC2020532Listed by: PHOENIX REAL ESTATE - New
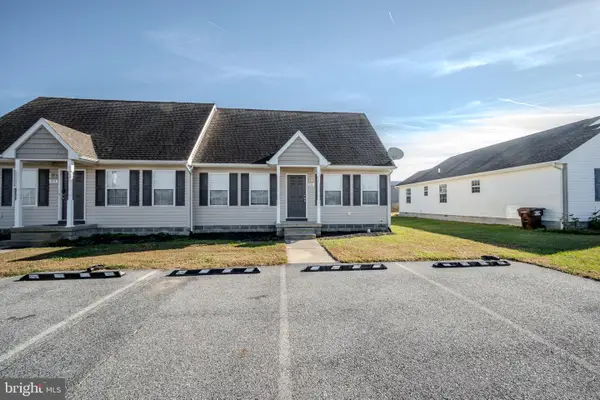 $269,900Active3 beds 3 baths1,080 sq. ft.
$269,900Active3 beds 3 baths1,080 sq. ft.215 N Brown St, FRUITLAND, MD 21826
MLS# MDWC2020536Listed by: PHOENIX REAL ESTATE - New
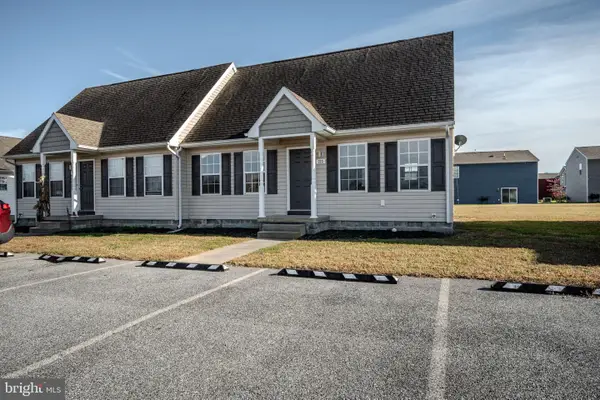 $269,900Active3 beds 3 baths1,080 sq. ft.
$269,900Active3 beds 3 baths1,080 sq. ft.223 N Brown St, FRUITLAND, MD 21826
MLS# MDWC2020542Listed by: PHOENIX REAL ESTATE - New
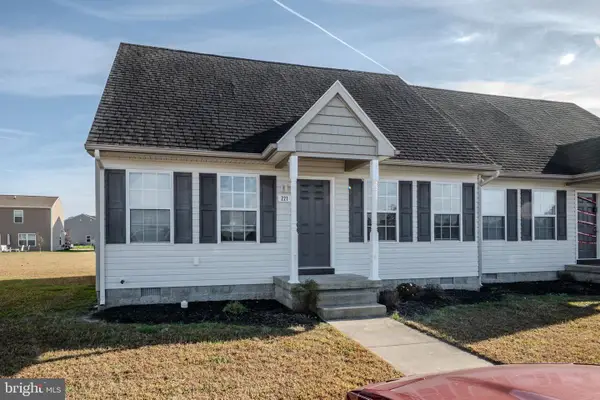 $269,900Active3 beds 3 baths1,080 sq. ft.
$269,900Active3 beds 3 baths1,080 sq. ft.221 N Brown St, FRUITLAND, MD 21826
MLS# MDWC2020546Listed by: PHOENIX REAL ESTATE 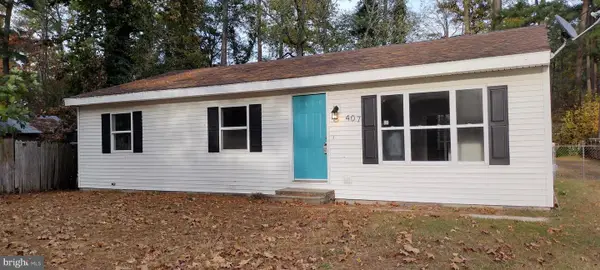 $254,900Pending4 beds 2 baths1,416 sq. ft.
$254,900Pending4 beds 2 baths1,416 sq. ft.407 Hayward Ave, FRUITLAND, MD 21826
MLS# MDWC2020520Listed by: CENTURY 21 HARBOR REALTY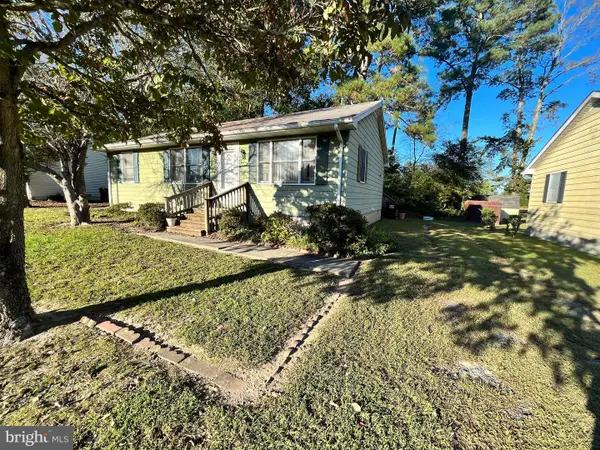 $215,000Active3 beds 1 baths1,120 sq. ft.
$215,000Active3 beds 1 baths1,120 sq. ft.111 Ridgefield Ln, FRUITLAND, MD 21826
MLS# MDWC2020438Listed by: COLDWELL BANKER REALTY- Open Sun, 11am to 1pm
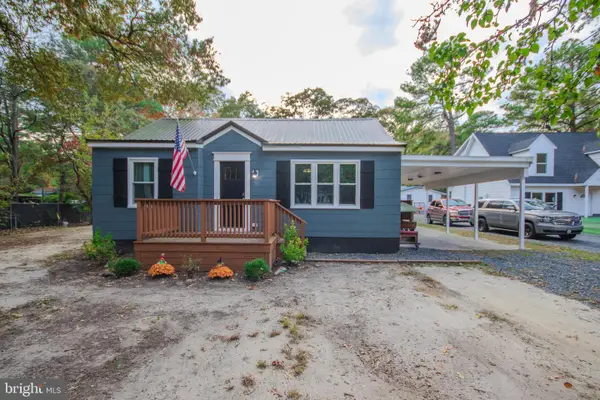 Listed by ERA$305,000Active3 beds 2 baths1,766 sq. ft.
Listed by ERA$305,000Active3 beds 2 baths1,766 sq. ft.518 Clyde Ave, FRUITLAND, MD 21826
MLS# MDWC2020346Listed by: ERA MARTIN ASSOCIATES 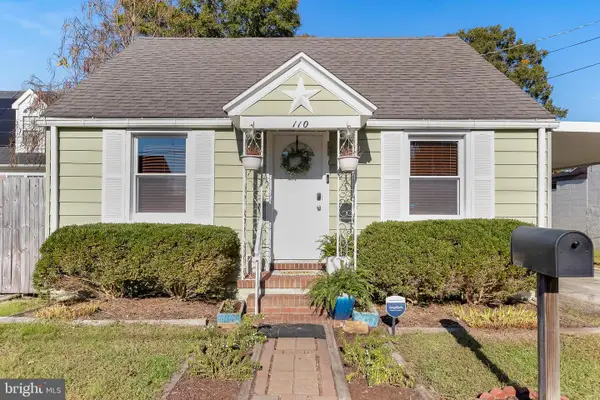 $185,000Active2 beds 1 baths780 sq. ft.
$185,000Active2 beds 1 baths780 sq. ft.110 Moore Ave, FRUITLAND, MD 21826
MLS# MDWC2020262Listed by: COLDWELL BANKER REALTY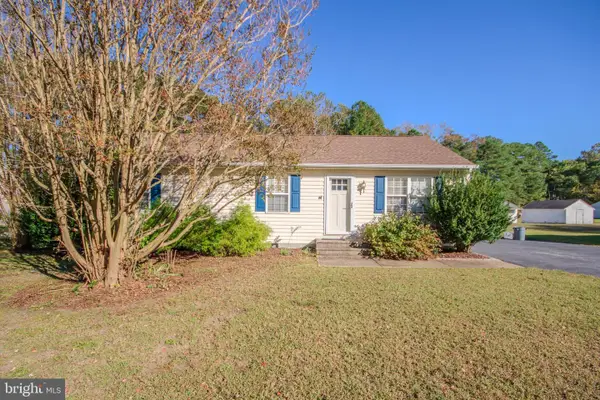 Listed by ERA$239,900Pending3 beds 2 baths1,056 sq. ft.
Listed by ERA$239,900Pending3 beds 2 baths1,056 sq. ft.613 S Camden Ave, FRUITLAND, MD 21826
MLS# MDWC2020252Listed by: ERA MARTIN ASSOCIATES
