211 Moonglow Rd, Fruitland, MD 21826
Local realty services provided by:ERA Martin Associates
Listed by: donna harrington, rachel nichole shumaker
Office: coldwell banker realty
MLS#:MDWC2020066
Source:BRIGHTMLS
Price summary
- Price:$339,990
- Price per sq. ft.:$203.22
- Monthly HOA dues:$25
About this home
Back on the market at no fault to seller. Built in 2019, this beautifully maintained 3-bedroom, 2-bath home sits on a spacious .69-acre lot and offers an ideal blend of comfort, style, and functionality.
Step inside to find an open-concept living, dining, and kitchen area — perfect for everyday living and entertaining. The kitchen features granite countertops, a new tile backsplash, an island, and stainless-steel appliances. On one side of the home, you’ll find two bedrooms and a full hall bath, while the primary suite is privately located on the opposite side, complete with a walk-in closet and an en suite bath. Both bathrooms have been recently updated with new faucets and flooring, and the interior has been freshly painted throughout the entire home.
Additional features include a 2-car garage, large driveway, and fire sprinkler system for added peace of mind. A full set of stairs leads to a spacious unfinished upper level with electric already in place—offering endless potential for future bedrooms, a home office, or bonus space.
Step out back to enjoy a freshly painted deck overlooking a large, cleared yard, perfect for gatherings, play, or relaxation.
Conveniently located just minutes from TidalHealth Peninsula Regional Hospital, Salisbury University, and a variety of shopping and dining options in both Fruitland and Salisbury.
Don’t miss your opportunity to own this move-in ready home in a sought-after neighborhood — schedule your showing today!
Contact an agent
Home facts
- Year built:2019
- Listing ID #:MDWC2020066
- Added:140 day(s) ago
- Updated:December 31, 2025 at 08:44 AM
Rooms and interior
- Bedrooms:3
- Total bathrooms:2
- Full bathrooms:2
- Living area:1,673 sq. ft.
Heating and cooling
- Cooling:Central A/C
- Heating:Electric, Heat Pump(s)
Structure and exterior
- Roof:Shingle
- Year built:2019
- Building area:1,673 sq. ft.
- Lot area:0.69 Acres
Utilities
- Water:Public
- Sewer:Public Sewer
Finances and disclosures
- Price:$339,990
- Price per sq. ft.:$203.22
- Tax amount:$5,503 (2024)
New listings near 211 Moonglow Rd
- New
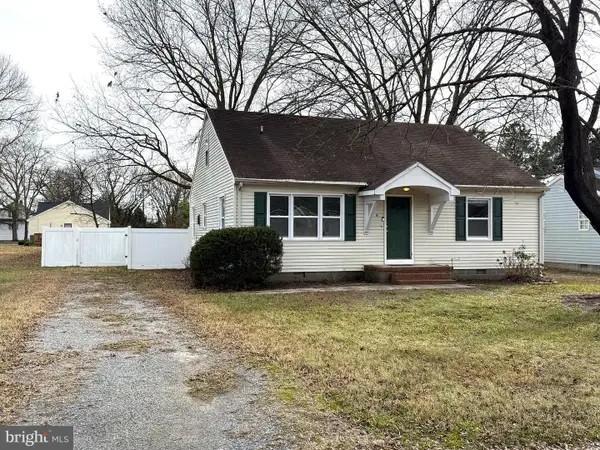 $280,000Active4 beds 2 baths1,836 sq. ft.
$280,000Active4 beds 2 baths1,836 sq. ft.105 Spruce St, FRUITLAND, MD 21826
MLS# MDWC2020866Listed by: COLDWELL BANKER REALTY - Coming Soon
 $319,900Coming Soon4 beds 2 baths
$319,900Coming Soon4 beds 2 baths104 Walden Dr, FRUITLAND, MD 21826
MLS# MDWC2020932Listed by: COLDWELL BANKER REALTY 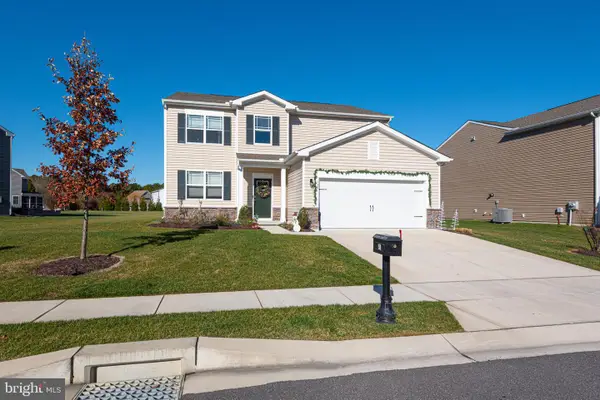 $399,900Active5 beds 4 baths2,466 sq. ft.
$399,900Active5 beds 4 baths2,466 sq. ft.158 Porter Pkwy, FRUITLAND, MD 21826
MLS# MDWC2020800Listed by: BERKSHIRE HATHAWAY HOMESERVICES PENFED REALTY - OP Listed by ERA$424,900Pending5 beds 3 baths2,224 sq. ft.
Listed by ERA$424,900Pending5 beds 3 baths2,224 sq. ft.104 Horsetail Ct, FRUITLAND, MD 21826
MLS# MDWC2020634Listed by: ERA MARTIN ASSOCIATES $185,000Pending6 beds 2 baths1,680 sq. ft.
$185,000Pending6 beds 2 baths1,680 sq. ft.304 Elizabeth St, FRUITLAND, MD 21826
MLS# MDWC2020698Listed by: THE SPENCE REALTY GROUP $139,000Active3 beds 2 baths1,212 sq. ft.
$139,000Active3 beds 2 baths1,212 sq. ft.318 Holiday St, FRUITLAND, MD 21826
MLS# MDWC2020596Listed by: COLDWELL BANKER REALTY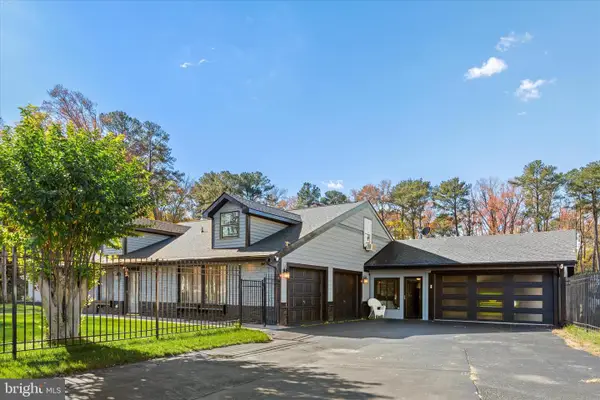 $460,000Active3 beds 3 baths3,000 sq. ft.
$460,000Active3 beds 3 baths3,000 sq. ft.202a School St, FRUITLAND, MD 21826
MLS# MDWC2020484Listed by: COLDWELL BANKER PREMIER - REHOBOTH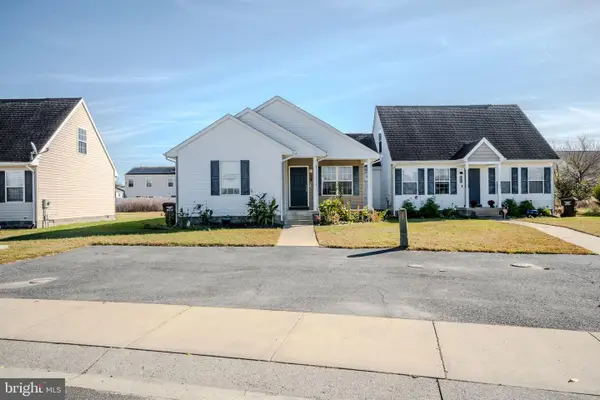 $264,900Active3 beds 3 baths1,110 sq. ft.
$264,900Active3 beds 3 baths1,110 sq. ft.213 N Brown St, FRUITLAND, MD 21826
MLS# MDWC2020532Listed by: PHOENIX REAL ESTATE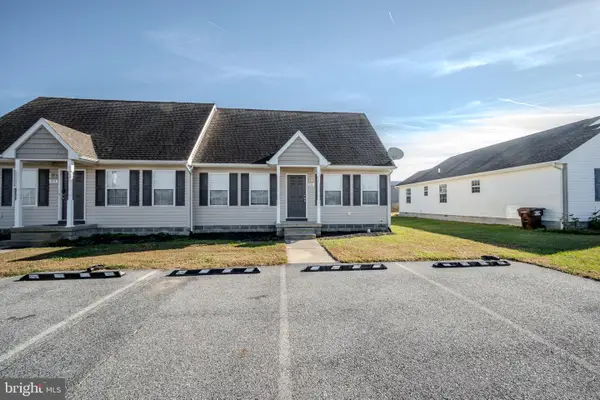 $269,900Active3 beds 3 baths1,080 sq. ft.
$269,900Active3 beds 3 baths1,080 sq. ft.215 N Brown St, FRUITLAND, MD 21826
MLS# MDWC2020536Listed by: PHOENIX REAL ESTATE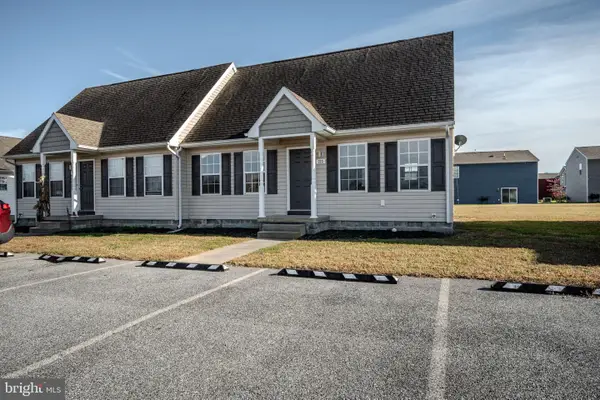 $269,900Active3 beds 3 baths1,080 sq. ft.
$269,900Active3 beds 3 baths1,080 sq. ft.223 N Brown St, FRUITLAND, MD 21826
MLS# MDWC2020542Listed by: PHOENIX REAL ESTATE
