415 Creekside Trl, Fruitland, MD 21826
Local realty services provided by:ERA Valley Realty
415 Creekside Trl,Fruitland, MD 21826
$315,000
- 4 Beds
- 2 Baths
- 1,388 sq. ft.
- Single family
- Pending
Listed by: victor j king
Office: vision realty group of salisbury
MLS#:MDWC2019982
Source:BRIGHTMLS
Price summary
- Price:$315,000
- Price per sq. ft.:$226.95
- Monthly HOA dues:$16.67
About this home
Completed in 2021 by DR Horton, this inviting four-bedroom, two-bath home blends modern design with everyday comfort in one of Salisbury’s most convenient locations. An open floor plan highlighted by luxury vinyl plank flooring flows throughout the main living spaces, creating a bright and welcoming atmosphere.
The kitchen and living areas are thoughtfully designed for both daily routines and entertaining, while two full baths feature contemporary finishes for comfort and style.
Step outside to enjoy a private fenced backyard, framed by a classic white fence and perfect for relaxing, gardening, or gathering with friends. Beyond the yard, a tranquil pond view adds a peaceful backdrop to your days.
This quiet community feels tucked away yet offers quick access to everything Salisbury has to offer. Just minutes from the Route 13 Bypass, the home provides an easy drive to local restaurants, shopping, Salisbury University, and the hospital, while Ocean City, and Assateague Island are within a short trip for weekend escapes.
With its modern construction, thoughtful layout, and prime location, 415 Creekside Trail is the perfect retreat that keeps you connected to it all. Schedule your private showing today.
Contact an agent
Home facts
- Year built:2021
- Listing ID #:MDWC2019982
- Added:135 day(s) ago
- Updated:February 11, 2026 at 08:32 AM
Rooms and interior
- Bedrooms:4
- Total bathrooms:2
- Full bathrooms:2
- Living area:1,388 sq. ft.
Heating and cooling
- Cooling:Central A/C
- Heating:Electric, Heat Pump(s)
Structure and exterior
- Roof:Architectural Shingle
- Year built:2021
- Building area:1,388 sq. ft.
- Lot area:0.52 Acres
Schools
- High school:PARKSIDE
- Middle school:BENNETT
- Elementary school:FRUITLAND PRIMARY SCHOOL
Utilities
- Water:Public
- Sewer:Public Sewer
Finances and disclosures
- Price:$315,000
- Price per sq. ft.:$226.95
- Tax amount:$4,130 (2025)
New listings near 415 Creekside Trl
- New
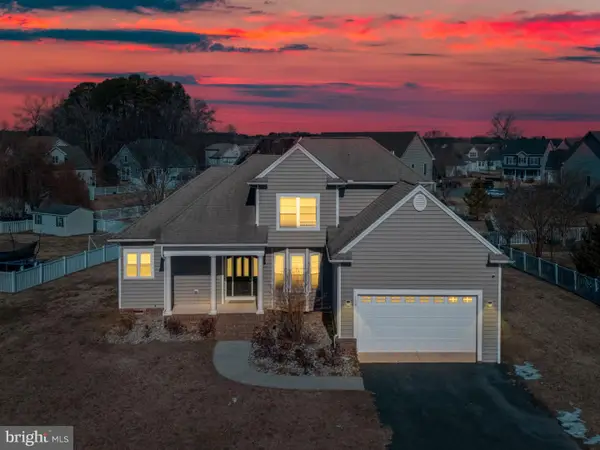 $399,000Active4 beds 3 baths2,221 sq. ft.
$399,000Active4 beds 3 baths2,221 sq. ft.159 Nina Ln, FRUITLAND, MD 21826
MLS# MDWC2021508Listed by: COLDWELL BANKER REALTY - New
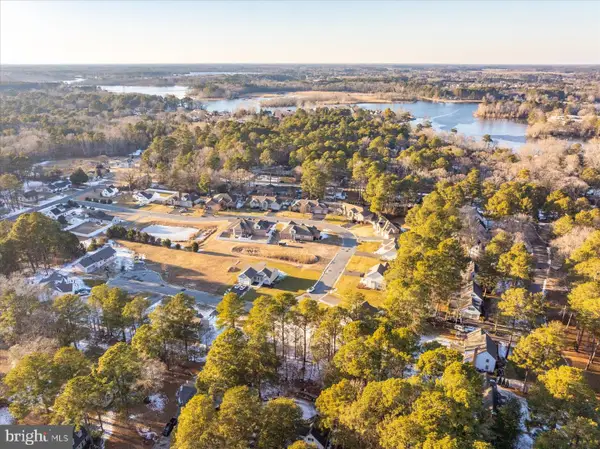 $92,000Active0.57 Acres
$92,000Active0.57 AcresLot 12 Holly Hill Ct, FRUITLAND, MD 21826
MLS# MDWC2021466Listed by: BERKSHIRE HATHAWAY HOMESERVICES PENFED REALTY-WOC - New
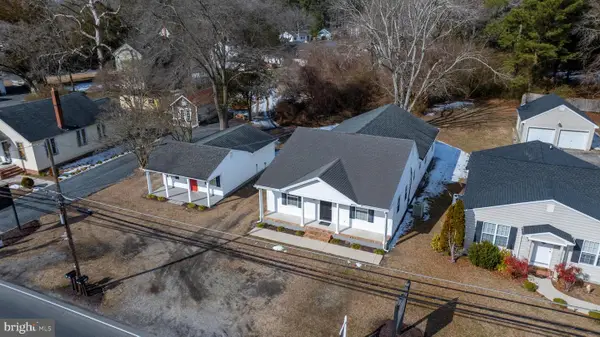 $329,900Active4 beds 3 baths1,940 sq. ft.
$329,900Active4 beds 3 baths1,940 sq. ft.108 Camden Ave, FRUITLAND, MD 21826
MLS# MDWC2021444Listed by: COLDWELL BANKER REALTY - New
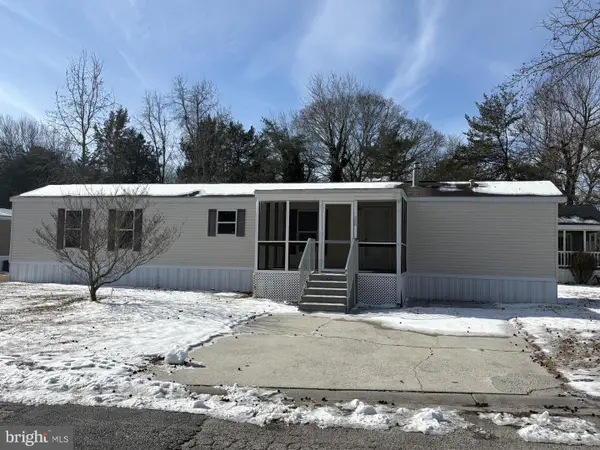 Listed by ERA$49,900Active2 beds 2 baths929 sq. ft.
Listed by ERA$49,900Active2 beds 2 baths929 sq. ft.220 Sand Castle Blvd, FRUITLAND, MD 21826
MLS# MDWC2021462Listed by: ERA MARTIN ASSOCIATES - Coming Soon
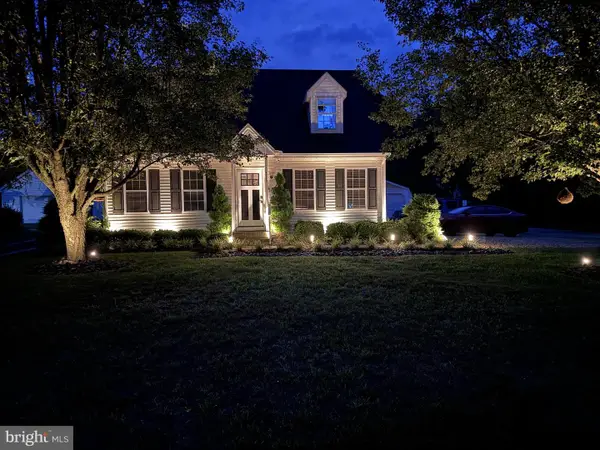 Listed by ERA$360,000Coming Soon3 beds 2 baths
Listed by ERA$360,000Coming Soon3 beds 2 baths315 S Camden Ave, FRUITLAND, MD 21826
MLS# MDWC2021450Listed by: ERA MARTIN ASSOCIATES - Open Sun, 11am to 1pm
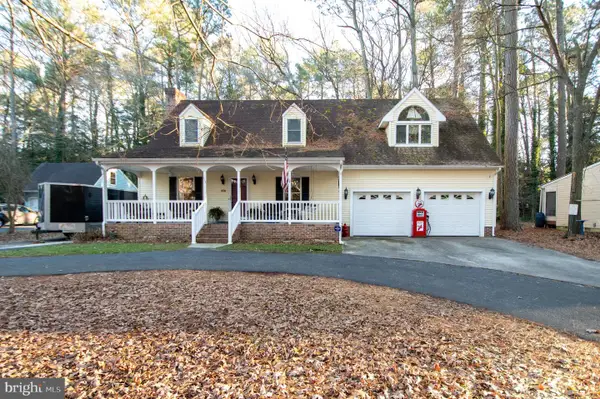 $325,000Active4 beds 2 baths1,680 sq. ft.
$325,000Active4 beds 2 baths1,680 sq. ft.113 Tall Timber Ln, FRUITLAND, MD 21826
MLS# MDWC2021280Listed by: BERKSHIRE HATHAWAY HOMESERVICES PENFED REALTY 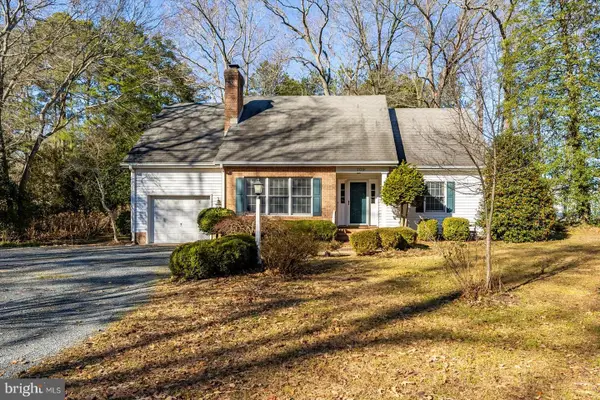 $385,000Active3 beds 3 baths2,340 sq. ft.
$385,000Active3 beds 3 baths2,340 sq. ft.709 Grason Ln, FRUITLAND, MD 21826
MLS# MDWC2021128Listed by: COLDWELL BANKER REALTY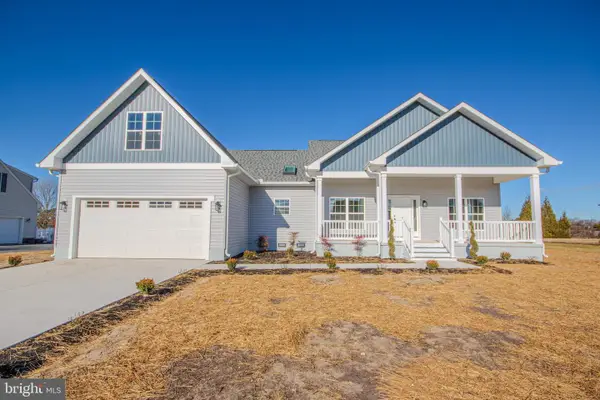 Listed by ERA$474,900Active3 beds 2 baths2,433 sq. ft.
Listed by ERA$474,900Active3 beds 2 baths2,433 sq. ft.116 Nina Ln, FRUITLAND, MD 21826
MLS# MDWC2021188Listed by: ERA MARTIN ASSOCIATES $550,000Active10 beds 6 baths1,290 sq. ft.
$550,000Active10 beds 6 baths1,290 sq. ft.820, 824 & 828 Shad Point Rd, FRUITLAND, MD 21826
MLS# MDWC2021180Listed by: KELLER WILLIAMS REALTY DELMARVA $210,000Active10.38 Acres
$210,000Active10.38 AcresOld Eden Rd, FRUITLAND, MD 21826
MLS# MDWC2021104Listed by: SVN/MILLER COMMERCIAL REAL ESTATE

