Local realty services provided by:O'BRIEN REALTY ERA POWERED
Listed by: thelma klein white
Office: northrop realty
MLS#:MDWC2019658
Source:BRIGHTMLS
Price summary
- Price:$395,000
- Price per sq. ft.:$148.55
- Monthly HOA dues:$250
About this home
Welcome to this spacious four-bedroom contemporary home in the sought-after, community of Rowen's Mill. With attractive curb appeal and a thoughtfully designed layout, this home effortlessly blends style, comfort, and functionality.
Step inside to find a dedicated office to your right, perfect for working from home or managing household tasks. Continuing down the hall, the formal dining room, currently used as a home gym offers flexibility to suit your lifestyle. The open-concept heart of the home features a bright kitchen, breakfast nook, and living room, ideal for both everyday living and entertaining. The kitchen boasts crisp white cabinetry, stainless steel appliances, granite countertops, gas cooking, a walk-in pantry, and a window over the sink overlooking the backyard. Slider doors from the breakfast nook provide seamless access to the rear yard, while the living room features a cozy corner gas fireplace. Luxury vinyl plank flooring flows throughout the first level, complemented by multiple closets and convenient access to the two-car garage.
Upstairs, a spacious loft area provides the perfect setting for a family game room or additional living space. The primary suite is a serene retreat with a large walk-in closet and private en suite bath. Three additional bedrooms, a full hall bath, and a roomy laundry area complete the second level. Many rooms feature recessed lighting, and window blinds add both style and privacy.
The backyard is generous and backs to a tree line, with neighboring fencing on either side for added privacy, perfect for outdoor gatherings or quiet relaxation. As part of Rowen's Mill, residents enjoy a vibrant lifestyle with access to walking trails, a clubhouse, and a sparkling community pool, all just steps from the front door.
This move-in-ready home offers modern finishes, versatile spaces, and a convenient, community-oriented location, truly a must-see for anyone seeking the perfect balance of comfort and contemporary living.
Contact an agent
Home facts
- Year built:2022
- Listing ID #:MDWC2019658
- Added:144 day(s) ago
- Updated:January 31, 2026 at 02:45 PM
Rooms and interior
- Bedrooms:4
- Total bathrooms:3
- Full bathrooms:2
- Half bathrooms:1
- Living area:2,659 sq. ft.
Heating and cooling
- Cooling:Central A/C
- Heating:Forced Air, Natural Gas
Structure and exterior
- Roof:Architectural Shingle, Pitched
- Year built:2022
- Building area:2,659 sq. ft.
- Lot area:0.18 Acres
Utilities
- Water:Public
- Sewer:Public Sewer
Finances and disclosures
- Price:$395,000
- Price per sq. ft.:$148.55
- Tax amount:$7,413 (2024)
New listings near 424 Lena Ln
- New
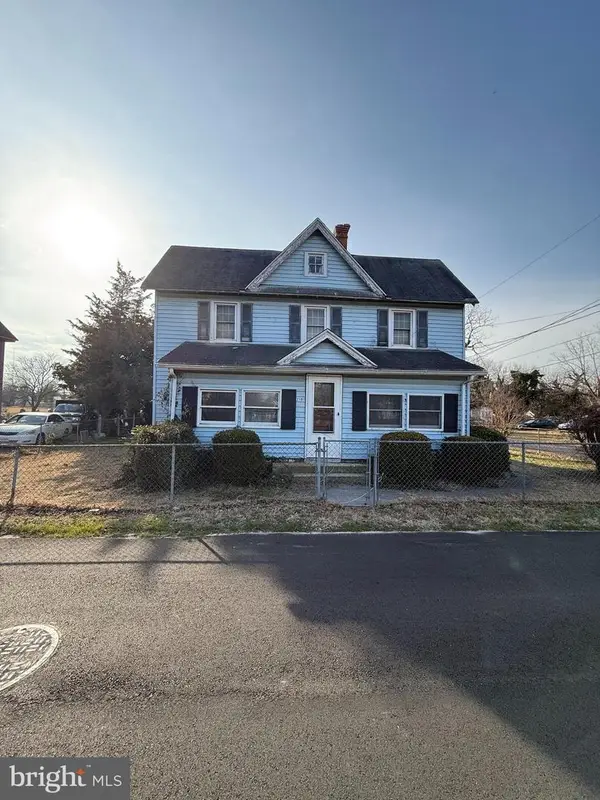 $99,000Active3 beds 1 baths1,736 sq. ft.
$99,000Active3 beds 1 baths1,736 sq. ft.210 Green St, FRUITLAND, MD 21826
MLS# MDWC2021304Listed by: SELL YOUR HOME SERVICES 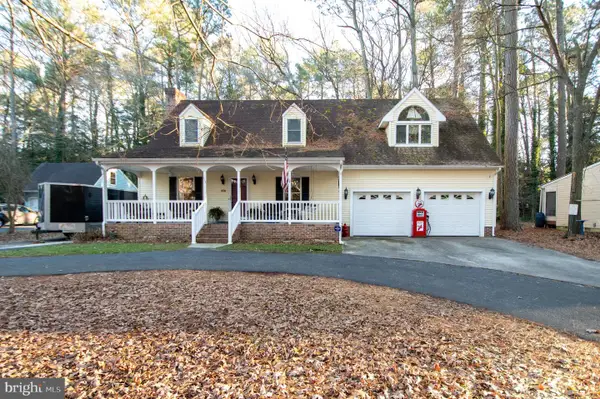 $325,000Active4 beds 2 baths1,680 sq. ft.
$325,000Active4 beds 2 baths1,680 sq. ft.113 Tall Timber Ln, FRUITLAND, MD 21826
MLS# MDWC2021280Listed by: BERKSHIRE HATHAWAY HOMESERVICES PENFED REALTY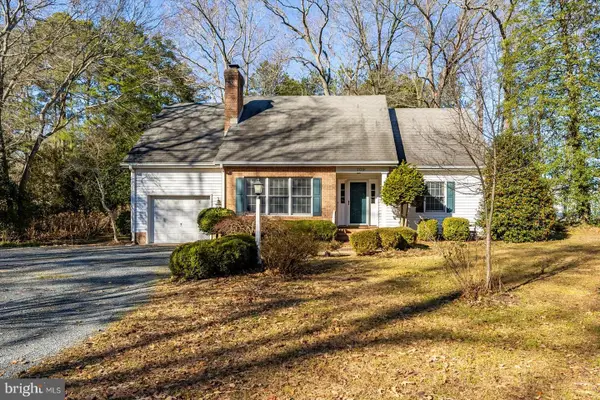 $385,000Active3 beds 3 baths2,340 sq. ft.
$385,000Active3 beds 3 baths2,340 sq. ft.709 Grason Ln, FRUITLAND, MD 21826
MLS# MDWC2021128Listed by: COLDWELL BANKER REALTY- Open Sat, 11:30am to 1pm
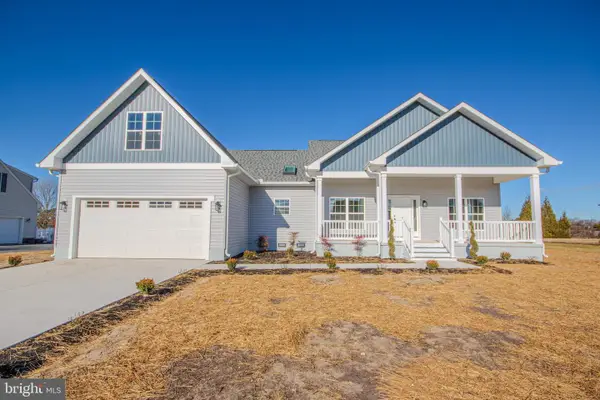 Listed by ERA$474,900Active3 beds 2 baths2,433 sq. ft.
Listed by ERA$474,900Active3 beds 2 baths2,433 sq. ft.116 Nina Ln, FRUITLAND, MD 21826
MLS# MDWC2021188Listed by: ERA MARTIN ASSOCIATES  $550,000Active10 beds 6 baths1,290 sq. ft.
$550,000Active10 beds 6 baths1,290 sq. ft.820, 824 & 828 Shad Point Rd, FRUITLAND, MD 21826
MLS# MDWC2021180Listed by: KELLER WILLIAMS REALTY DELMARVA $210,000Active10.38 Acres
$210,000Active10.38 AcresOld Eden Rd, FRUITLAND, MD 21826
MLS# MDWC2021104Listed by: SVN/MILLER COMMERCIAL REAL ESTATE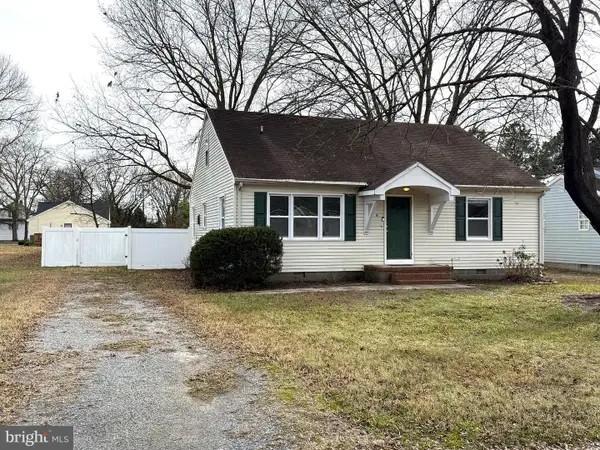 $280,000Active4 beds 2 baths1,836 sq. ft.
$280,000Active4 beds 2 baths1,836 sq. ft.105 Spruce St, FRUITLAND, MD 21826
MLS# MDWC2020866Listed by: COLDWELL BANKER REALTY $339,900Active4 beds 2 baths1,360 sq. ft.
$339,900Active4 beds 2 baths1,360 sq. ft.104 Walden Dr, FRUITLAND, MD 21826
MLS# MDWC2020932Listed by: COLDWELL BANKER REALTY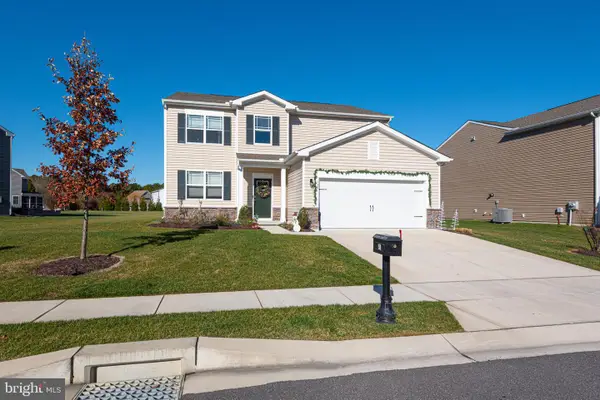 $399,900Active5 beds 4 baths2,466 sq. ft.
$399,900Active5 beds 4 baths2,466 sq. ft.158 Porter Pkwy, FRUITLAND, MD 21826
MLS# MDWC2020800Listed by: BERKSHIRE HATHAWAY HOMESERVICES PENFED REALTY - OP Listed by ERA$424,900Pending5 beds 3 baths2,224 sq. ft.
Listed by ERA$424,900Pending5 beds 3 baths2,224 sq. ft.104 Horsetail Ct, FRUITLAND, MD 21826
MLS# MDWC2020634Listed by: ERA MARTIN ASSOCIATES

