10006 Stedwick Rd #204, Gaithersburg, MD 20886
Local realty services provided by:ERA Byrne Realty
10006 Stedwick Rd #204,Gaithersburg, MD 20886
$295,000
- 3 Beds
- 2 Baths
- - sq. ft.
- Condominium
- Sold
Listed by:joseph obeid
Office:samson properties
MLS#:MDMC2197646
Source:BRIGHTMLS
Sorry, we are unable to map this address
Price summary
- Price:$295,000
About this home
Welcome to your dream condo in Montgomery Village! Step into this beautifully renovated, turn-key 3-bedroom, 2-bathroom condo that offers the perfect blend of style, convenience, and affordability. With low condo fees of just $378/month covering water, trash, and sewer, why rent when you can own this gem? Enjoy the elegance of stunning tile around the fireplace and beautiful flooring throughout the open floor plan. Large glass sliding doors lead to a huge balcony, flooding the living space with natural light and offering a seamless indoor-outdoor living experience. The spacious kitchen boasts ample granite countertop space and white cabinets, perfect for culinary enthusiasts. Both bathrooms have been tastefully updated, adding a touch of luxury to your daily routine. Benefit from 3 parking permits, ensuring convenience for you and your guests.
Conveniently located across the street from Montgomery Village Shopping Center, you'll have easy access to restaurants, grocery stores, banks, entertainment, and more. This condo is a commuter's dream, just minutes to I-270 and a quick 15-minute drive to Shady Grove Metro. Enjoy the outdoor pool, baseball field, community center, and tot lots, all within the community. Situated on Montgomery Village Ave, you'll find the picturesque Lake Whetstone, beautiful scenery, and vibrant community events. This condo is more than just a home; it's a lifestyle. Don't miss the opportunity to make it yours! Contact The ONE Street Company today to schedule a viewing and experience the charm of Montgomery Village living.
Contact an agent
Home facts
- Year built:1974
- Listing ID #:MDMC2197646
- Added:66 day(s) ago
- Updated:November 04, 2025 at 01:17 PM
Rooms and interior
- Bedrooms:3
- Total bathrooms:2
- Full bathrooms:2
Heating and cooling
- Cooling:Central A/C
- Heating:Electric, Heat Pump(s)
Structure and exterior
- Year built:1974
Schools
- High school:WATKINS MILL
Utilities
- Water:Public
- Sewer:Public Sewer
Finances and disclosures
- Price:$295,000
- Tax amount:$1,713 (2024)
New listings near 10006 Stedwick Rd #204
- Coming Soon
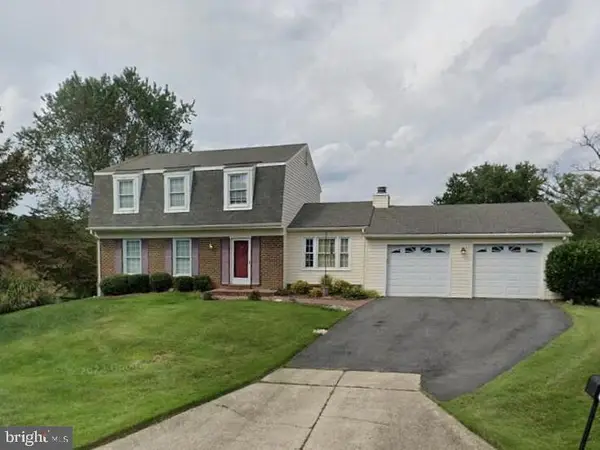 $925,000Coming Soon4 beds 3 baths
$925,000Coming Soon4 beds 3 baths9 Joshua Tree Ct, GAITHERSBURG, MD 20878
MLS# MDMC2206744Listed by: REDFIN CORP - Coming Soon
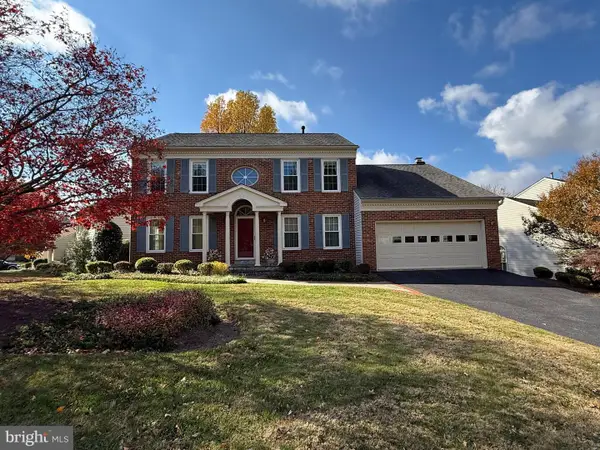 $799,000Coming Soon4 beds 3 baths
$799,000Coming Soon4 beds 3 baths12300 Morning Light Ter, GAITHERSBURG, MD 20878
MLS# MDMC2206842Listed by: COMPASS - Open Sun, 12 to 3pmNew
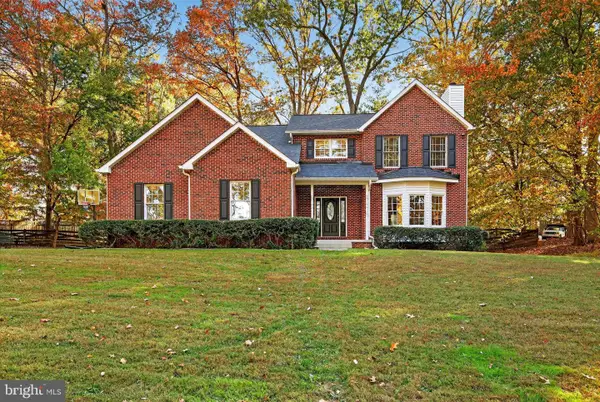 $939,900Active4 beds 4 baths4,069 sq. ft.
$939,900Active4 beds 4 baths4,069 sq. ft.7328 Rocky Rd, GAITHERSBURG, MD 20882
MLS# MDMC2206644Listed by: HOMECOIN.COM - Coming Soon
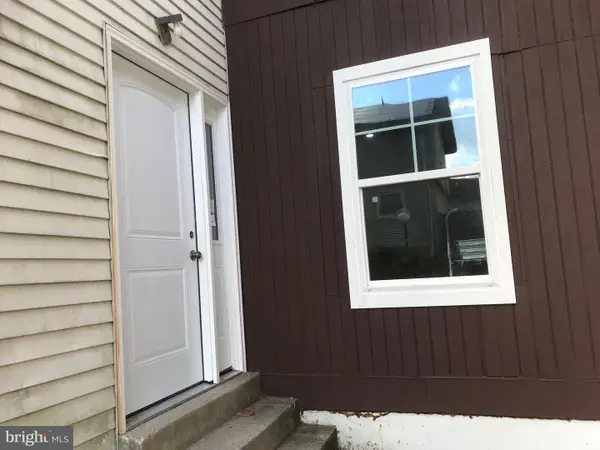 $424,900Coming Soon4 beds 3 baths
$424,900Coming Soon4 beds 3 baths48 Anna Ct, GAITHERSBURG, MD 20877
MLS# MDMC2206740Listed by: FAIRFAX REALTY PREMIER - New
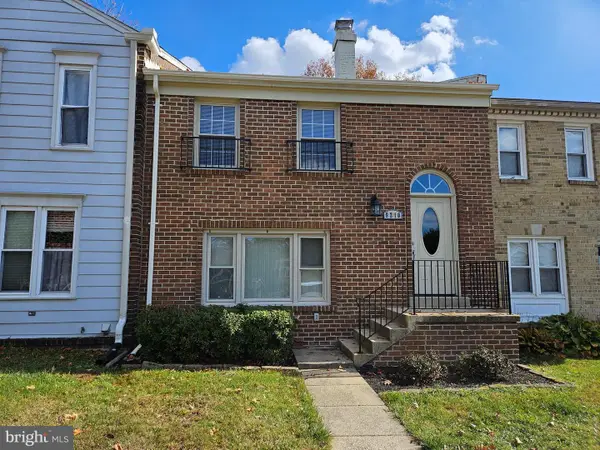 $399,000Active3 beds 3 baths1,472 sq. ft.
$399,000Active3 beds 3 baths1,472 sq. ft.9210 Hummingbird Ter, GAITHERSBURG, MD 20879
MLS# MDMC2205814Listed by: FIRST DECISION REALTY LLC - Coming Soon
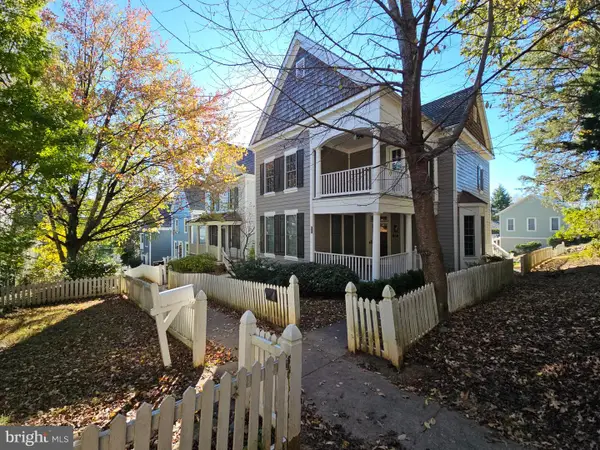 $949,900Coming Soon3 beds 4 baths
$949,900Coming Soon3 beds 4 baths312 Little Quarry Rd, GAITHERSBURG, MD 20878
MLS# MDMC2204600Listed by: MCCONNELL REALTY LLC - New
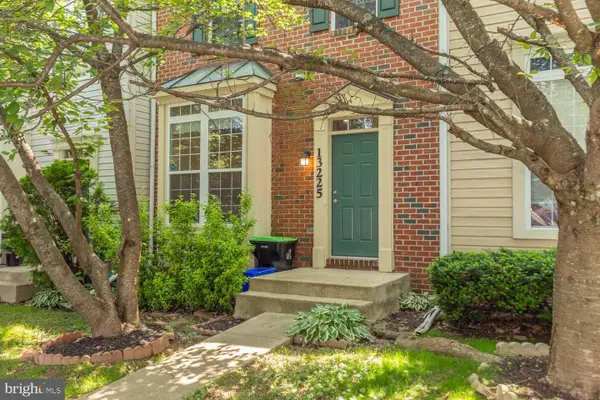 $549,000Active4 beds 4 baths1,941 sq. ft.
$549,000Active4 beds 4 baths1,941 sq. ft.13225 Lake Geneva Way, GAITHERSBURG, MD 20878
MLS# MDMC2206500Listed by: LONG & FOSTER REAL ESTATE, INC. - New
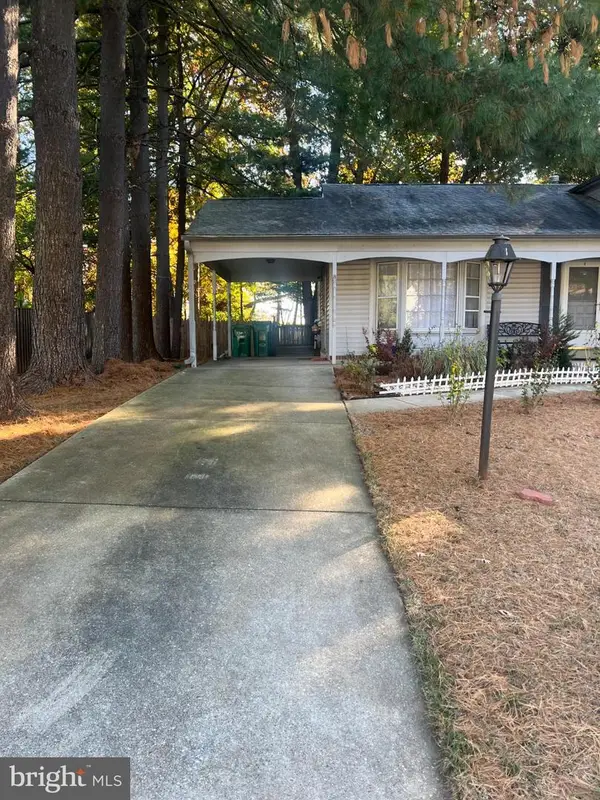 $649,999Active5 beds 3 baths3,872 sq. ft.
$649,999Active5 beds 3 baths3,872 sq. ft.215 Summit Hall Rd, GAITHERSBURG, MD 20877
MLS# MDMC2206226Listed by: HOMESMART - Open Sun, 2 to 4pmNew
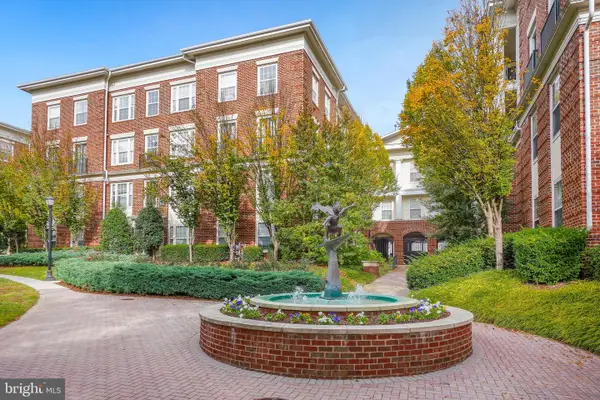 $325,000Active1 beds 1 baths853 sq. ft.
$325,000Active1 beds 1 baths853 sq. ft.27 Booth St #345, GAITHERSBURG, MD 20878
MLS# MDMC2206528Listed by: LONG & FOSTER REAL ESTATE, INC. - New
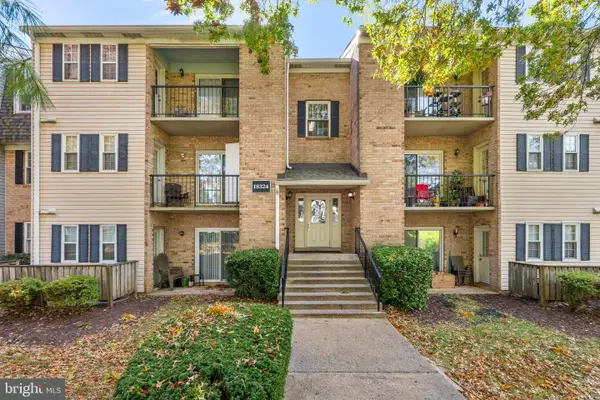 $185,000Active1 beds 1 baths802 sq. ft.
$185,000Active1 beds 1 baths802 sq. ft.18324 Streamside Dr #102, GAITHERSBURG, MD 20879
MLS# MDMC2206530Listed by: COMPASS
