10022 Banner Country Ct, Gaithersburg, MD 20882
Local realty services provided by:ERA Reed Realty, Inc.
Listed by:donna l pfeiffer
Office:re/max town center
MLS#:MDMC2198260
Source:BRIGHTMLS
Price summary
- Price:$930,000
- Price per sq. ft.:$200.86
About this home
Welcome to Banner Country, your private oasis on 2.17 acres. Lovingly maintained by the original owners for 37 years, this home reflects their attention to detail. It features high-quality Loewen windows, a two-zoned HVAC system, and a driveway with pavers leading to a slate walkway and brick entry. The formal foyer includes three closets, while the library, which can serve as an in-law suite, has an attached full bathroom. The formal living and dining rooms are filled with natural light. The kitchen boasts cherry cabinets, under-cabinet lighting, granite counters, and a five-burner Wolf electric cooktop on the island. The eat-in kitchen, with a bay window overlooking the backyard, connects to a cozy family room with a stone fireplace and an Anderson patio door that opens to a slate patio. A large mudroom is conveniently located off the two-car garage. Check Out TruPlace Virtual Tour w/ Floor Plan! Damascus School Cluster!
The upper level includes three bedrooms, a hall bath, and a spacious primary suite with a sitting area or nursery. The primary bath offers a double vanity with cherry cabinets, a soaking tub, and a separate shower. The basement provides a recreation room with a level walkout, a music or hobby room with a wet bar, a guest room or office with a fireplace, and a full bath. There's also a large storage area equipped with an extra refrigerator, a wood bench, a utility sink, and plenty of shelving.
The 2+ acre lot is beautifully landscaped, with one fenced acre that includes a shed and space suitable for potential farm animals or a sports area. This special home is brimming with possibilities to make it your own.
Contact an agent
Home facts
- Year built:1988
- Listing ID #:MDMC2198260
- Added:56 day(s) ago
- Updated:November 01, 2025 at 07:28 AM
Rooms and interior
- Bedrooms:5
- Total bathrooms:4
- Full bathrooms:4
- Living area:4,630 sq. ft.
Heating and cooling
- Cooling:Central A/C, Heat Pump(s), Zoned
- Heating:90% Forced Air, Baseboard - Electric, Central, Electric, Heat Pump(s), Zoned
Structure and exterior
- Roof:Architectural Shingle
- Year built:1988
- Building area:4,630 sq. ft.
- Lot area:2.17 Acres
Schools
- High school:DAMASCUS
- Middle school:HALLIE WELLS MIDDLE
- Elementary school:CEDAR GROVE
Utilities
- Water:Holding Tank, Well
- Sewer:On Site Septic
Finances and disclosures
- Price:$930,000
- Price per sq. ft.:$200.86
- Tax amount:$8,495 (2024)
New listings near 10022 Banner Country Ct
- New
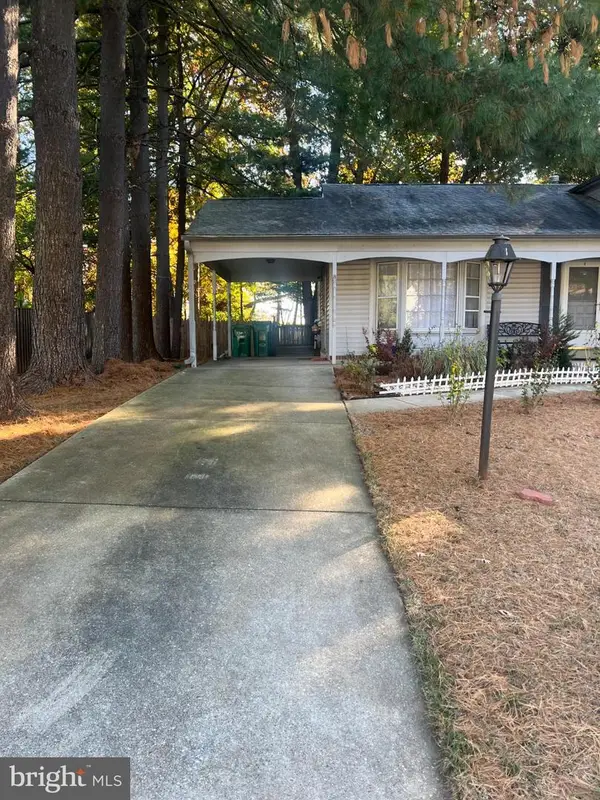 $649,999Active5 beds 3 baths3,872 sq. ft.
$649,999Active5 beds 3 baths3,872 sq. ft.215 Summit Hall Rd, GAITHERSBURG, MD 20877
MLS# MDMC2206226Listed by: HOMESMART - New
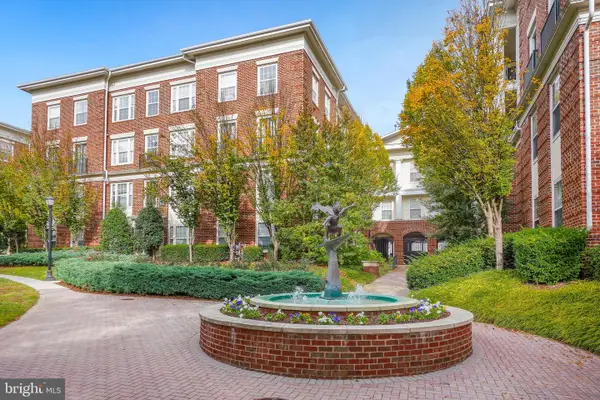 $325,000Active1 beds 1 baths853 sq. ft.
$325,000Active1 beds 1 baths853 sq. ft.27 Booth St #345, GAITHERSBURG, MD 20878
MLS# MDMC2206528Listed by: LONG & FOSTER REAL ESTATE, INC. - Coming Soon
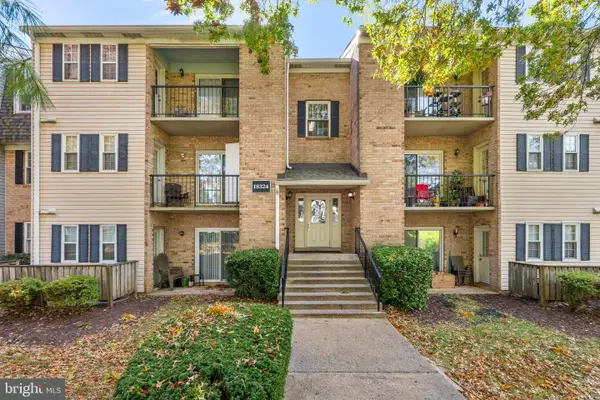 $185,000Coming Soon1 beds 1 baths
$185,000Coming Soon1 beds 1 baths18324 Streamside Dr #102, GAITHERSBURG, MD 20879
MLS# MDMC2206530Listed by: COMPASS - New
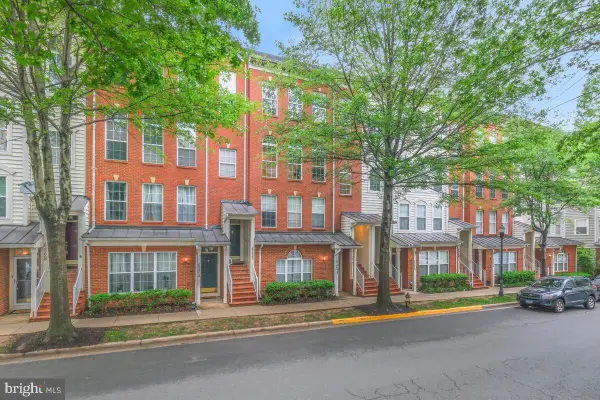 $634,900Active3 beds 3 baths2,248 sq. ft.
$634,900Active3 beds 3 baths2,248 sq. ft.719-b Main St #719-b, GAITHERSBURG, MD 20878
MLS# MDMC2206508Listed by: LONG & FOSTER REAL ESTATE, INC. - New
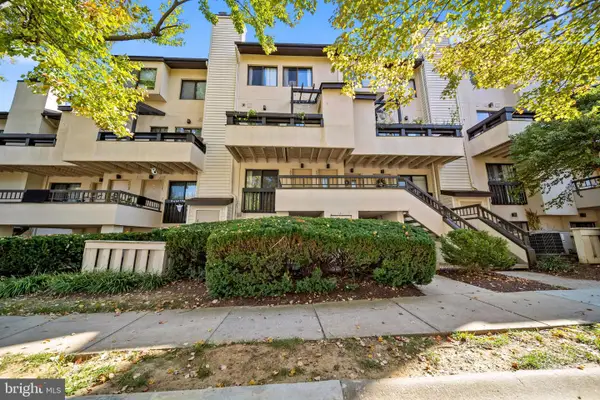 $150,000Active1 beds 1 baths740 sq. ft.
$150,000Active1 beds 1 baths740 sq. ft.18429 Bishopstone Ct #51, GAITHERSBURG, MD 20886
MLS# MDMC2206470Listed by: COMPASS - New
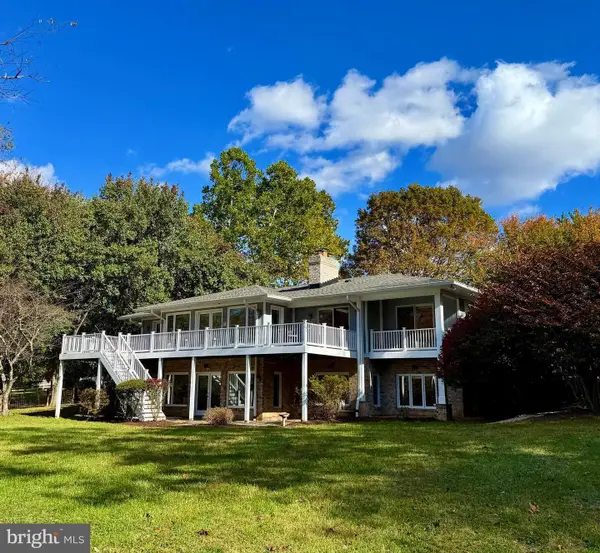 $900,000Active5 beds 5 baths3,998 sq. ft.
$900,000Active5 beds 5 baths3,998 sq. ft.10100 Watkins Rd, GAITHERSBURG, MD 20882
MLS# MDMC2204576Listed by: RE/MAX REALTY GROUP - Coming Soon
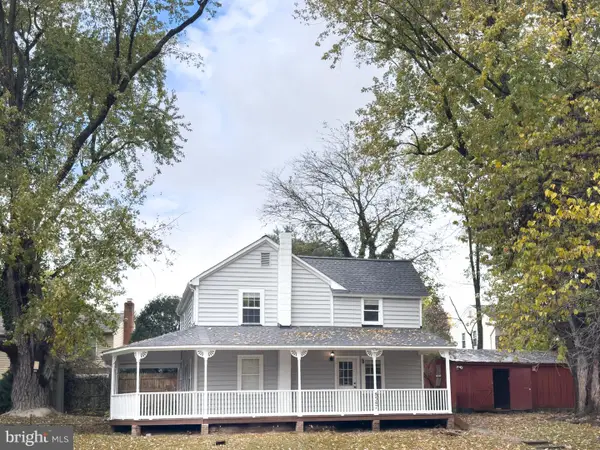 $499,500Coming Soon4 beds 2 baths
$499,500Coming Soon4 beds 2 baths8547 Emory Grove Rd, GAITHERSBURG, MD 20877
MLS# MDMC2205536Listed by: REALTY PROS - New
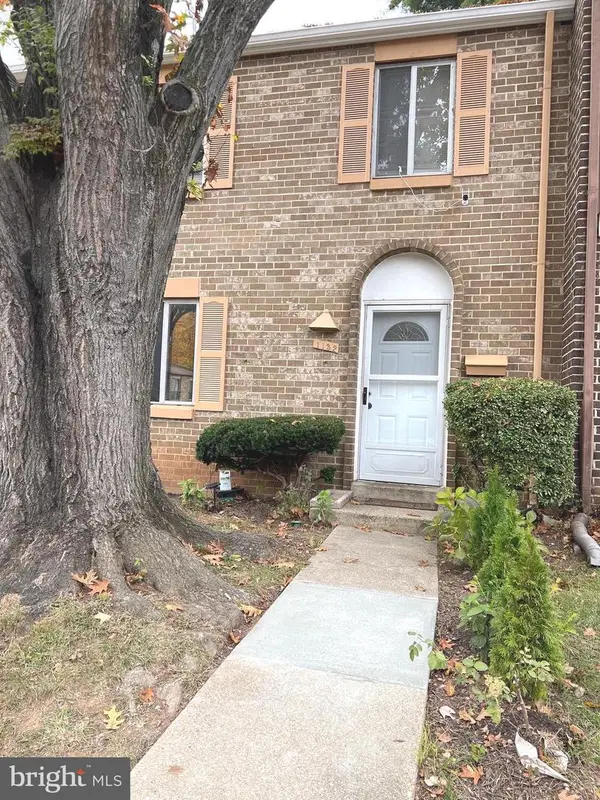 $399,000Active3 beds 3 baths1,211 sq. ft.
$399,000Active3 beds 3 baths1,211 sq. ft.1132 W Side Dr #32-b, GAITHERSBURG, MD 20878
MLS# MDMC2206384Listed by: EXP REALTY, LLC - Coming Soon
 $599,900Coming Soon3 beds 3 baths
$599,900Coming Soon3 beds 3 baths301-b Cross Green St #301-b, GAITHERSBURG, MD 20878
MLS# MDMC2206092Listed by: THE LIST REALTY - Open Fri, 5 to 7pmNew
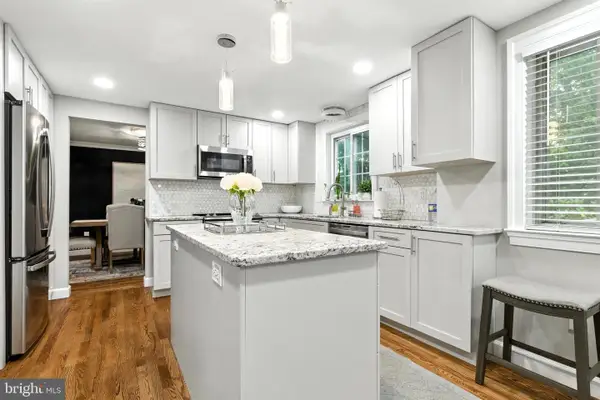 $799,000Active4 beds 4 baths2,874 sq. ft.
$799,000Active4 beds 4 baths2,874 sq. ft.21804 Goshen School Rd, GAITHERSBURG, MD 20882
MLS# MDMC2206300Listed by: FAIRFAX REALTY PREMIER
