10289 Ridgeline Dr, Gaithersburg, MD 20886
Local realty services provided by:ERA Valley Realty
10289 Ridgeline Dr,Gaithersburg, MD 20886
$360,000
- 3 Beds
- 2 Baths
- 1,196 sq. ft.
- Townhouse
- Pending
Listed by: kelly a jackson
Office: samson properties
MLS#:MDMC2203944
Source:BRIGHTMLS
Price summary
- Price:$360,000
- Price per sq. ft.:$301
- Monthly HOA dues:$96
About this home
Are you looking for a property that speaks to you? This corner lot townhouse speaks loudly. It combines modern updates with space and functionality. Step inside to an open concept home where the kitchen, living, and dining areas flow together effortlessl, perfect for entertaining or relaxing. Watch the chef of the house prepare meals in the show stopping kitchen with a large island that seats five, sleek stainless-steel appliances, and a barn door pantry that adds both charm and function. Upstairs, you’ll find three comfortable bedrooms and a freshly updated bathroom that is both beautiful and functional. The partially finished lower level offers a flexible space to suit any lifestyle, with room for a recreation room, home gym, or a potential fourth bedroom. Step outside to your private fenced patio, an inviting extension of your living space; ideal for morning coffee, weekend grilling, or quiet evenings. With its corner lot placement, the home enjoys ample outdoor space and privacy. This property is move in ready. Parking is simple, with an assigned space directly in front. This property is conveniently located near Lakeforest Town Center, parks, trails, and major routes like I-270 and the ICC. Shopping, dining, and everything MoCo has to offer is just a short distance away. Come check it out.
Contact an agent
Home facts
- Year built:1978
- Listing ID #:MDMC2203944
- Added:127 day(s) ago
- Updated:February 17, 2026 at 08:28 AM
Rooms and interior
- Bedrooms:3
- Total bathrooms:2
- Full bathrooms:1
- Half bathrooms:1
- Living area:1,196 sq. ft.
Heating and cooling
- Cooling:Central A/C
- Heating:Electric, Heat Pump(s)
Structure and exterior
- Roof:Composite
- Year built:1978
- Building area:1,196 sq. ft.
- Lot area:0.04 Acres
Utilities
- Water:Public
- Sewer:Public Sewer
Finances and disclosures
- Price:$360,000
- Price per sq. ft.:$301
- Tax amount:$3,490 (2024)
New listings near 10289 Ridgeline Dr
- Coming Soon
 $340,000Coming Soon1 beds 1 baths
$340,000Coming Soon1 beds 1 baths300 High Gables Dr #407, GAITHERSBURG, MD 20878
MLS# MDMC2216166Listed by: SAMSON PROPERTIES - Coming Soon
 $339,000Coming Soon3 beds 2 baths
$339,000Coming Soon3 beds 2 baths9123 Chesley Knoll Ct, GAITHERSBURG, MD 20879
MLS# MDMC2212094Listed by: WEICHERT, REALTORS - New
 $215,000Active2 beds 1 baths817 sq. ft.
$215,000Active2 beds 1 baths817 sq. ft.9900 Boysenberry Way #268-4, GAITHERSBURG, MD 20879
MLS# MDMC2216362Listed by: TTR SOTHEBY'S INTERNATIONAL REALTY - Coming Soon
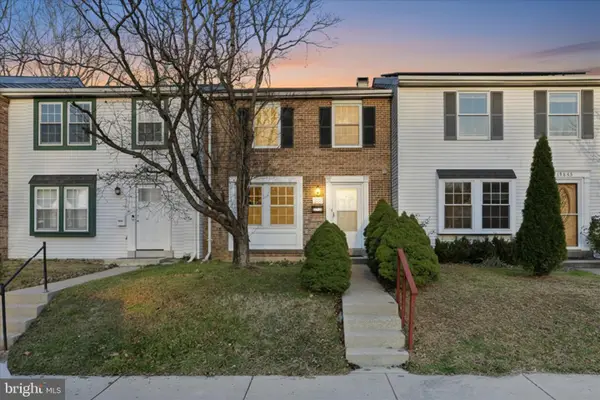 $425,000Coming Soon3 beds 3 baths
$425,000Coming Soon3 beds 3 baths19847 Wheelwright Dr, GAITHERSBURG, MD 20886
MLS# MDMC2209130Listed by: KW METRO CENTER - Coming Soon
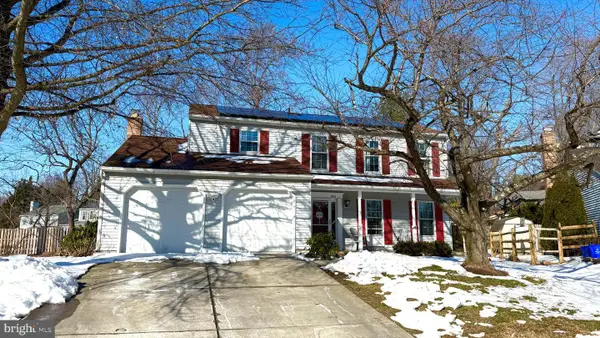 $639,900Coming Soon4 beds 4 baths
$639,900Coming Soon4 beds 4 baths18723 Capella Ln, GAITHERSBURG, MD 20877
MLS# MDMC2216926Listed by: LONG & FOSTER REAL ESTATE, INC. - New
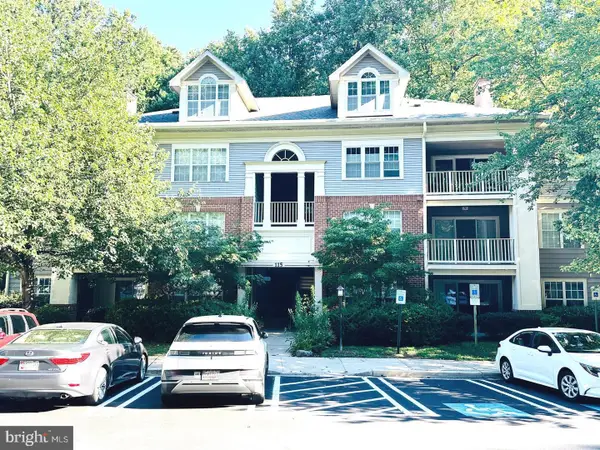 $399,000Active2 beds 2 baths1,177 sq. ft.
$399,000Active2 beds 2 baths1,177 sq. ft.115 Timberbrook Ln #101, GAITHERSBURG, MD 20878
MLS# MDMC2217044Listed by: MCM REALTY COMPANY - Coming Soon
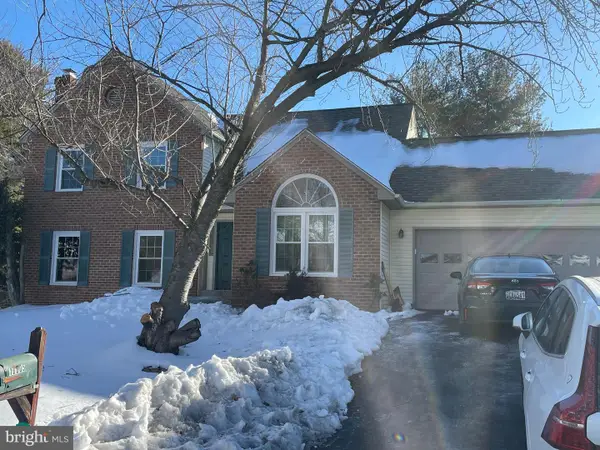 $850,000Coming Soon5 beds 3 baths
$850,000Coming Soon5 beds 3 baths16005 Howard Landing Dr, GAITHERSBURG, MD 20878
MLS# MDMC2216042Listed by: COMPASS - New
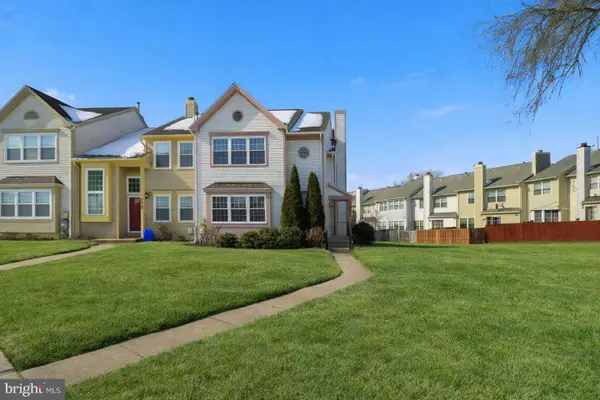 $480,000Active3 beds 4 baths2,094 sq. ft.
$480,000Active3 beds 4 baths2,094 sq. ft.8417 Meadow Green Way, GAITHERSBURG, MD 20877
MLS# MDMC2216098Listed by: COLDWELL BANKER REALTY - WASHINGTON - New
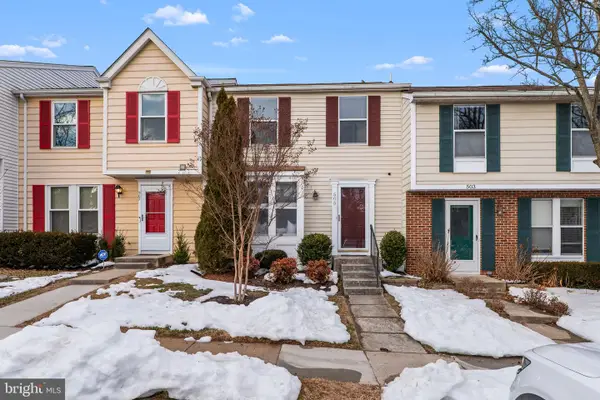 $465,000Active3 beds 3 baths1,420 sq. ft.
$465,000Active3 beds 3 baths1,420 sq. ft.505 White Surf Dr, GAITHERSBURG, MD 20878
MLS# MDMC2216730Listed by: RE/MAX REALTY GROUP - New
 $2,700,000Active4.46 Acres
$2,700,000Active4.46 Acres9415 Stewartown Rd, GAITHERSBURG, MD 20879
MLS# MDMC2214406Listed by: LONG & FOSTER REAL ESTATE, INC.

