110 Chevy Chase St #205, Gaithersburg, MD 20878
Local realty services provided by:ERA Liberty Realty
Listed by: valerie d harnois
Office: long & foster real estate, inc.
MLS#:MDMC2178510
Source:BRIGHTMLS
Price summary
- Price:$474,900
- Price per sq. ft.:$347.66
About this home
Amazing opportunity to own a Stunning Corner Unit Condo with ONE CAR GARAGE in the Heart of Kentlands!
Welcome to this beautifully updated corner-unit condo located in the highly desirable, elevator-accessible buildings on Chevy Chase Street in the Kentlands. Offering over 1,366 square feet of stylish and comfortable living space, this 2-bedroom, 2-bath home combines modern upgrades with everyday convenience—including a private one-car garage with direct access to the building. Step inside to a bright and open layout featuring a welcoming foyer with coat closet, a spacious laundry room with built-in storage, and a seamless flow between the dining area and family room—ideal for entertaining or relaxing. The kitchen has been thoughtfully updated with brand-new stainless-steel appliances, pendant lighting, while recessed lighting was added to the main living area for a contemporary touch. The spacious primary suite boasts a completely remodeled en-suite bathroom with a walk-in shower, elegant porcelain tile, and generous closet space. A second bedroom and an updated full hall bath provides comfort and convenience for guests or family. Recent upgrades include: stainless steel kitchen appliances (2023), primary bathroom fully remodeled with porcelain tile and walk-in shower (2023), hot water tank (2025), HVAC system (2024), all new lighting throughout, including recessed lighting in main living area (2023). Enjoy peaceful living in a vibrant and walkable community—just steps from grocery stores, restaurants, cafés, a movie theater, fitness centers, and more. Don’t miss this rare opportunity to own a move-in ready, garage-accessible condo in one of Montgomery County’s most sought-after neighborhoods! Enjoy the Kentlands lifestyle in this unique neighborhood that has achieved worldwide acclaim for architectural innovation and small-town friendliness, plus enjoy nearby access to downtown Washington D.C. Bethesda, I-270 and the Metro.
Contact an agent
Home facts
- Year built:2000
- Listing ID #:MDMC2178510
- Added:243 day(s) ago
- Updated:January 01, 2026 at 08:58 AM
Rooms and interior
- Bedrooms:2
- Total bathrooms:2
- Full bathrooms:2
- Living area:1,366 sq. ft.
Heating and cooling
- Cooling:Ceiling Fan(s), Central A/C
- Heating:Forced Air, Hot Water, Natural Gas
Structure and exterior
- Year built:2000
- Building area:1,366 sq. ft.
Schools
- High school:QUINCE ORCHARD
- Middle school:LAKELANDS PARK
- Elementary school:RACHEL CARSON
Utilities
- Water:Public
- Sewer:Public Sewer
Finances and disclosures
- Price:$474,900
- Price per sq. ft.:$347.66
- Tax amount:$4,703 (2024)
New listings near 110 Chevy Chase St #205
- New
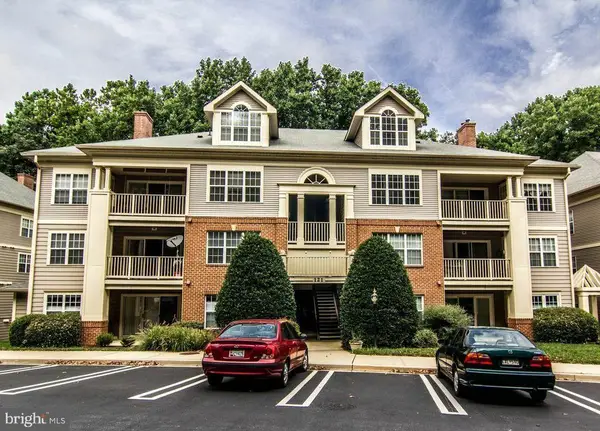 $435,000Active2 beds 3 baths1,778 sq. ft.
$435,000Active2 beds 3 baths1,778 sq. ft.121 Timberbrook #304, GAITHERSBURG, MD 20878
MLS# MDMC2212044Listed by: REALTY ADVANTAGE OF MARYLAND LLC - Coming Soon
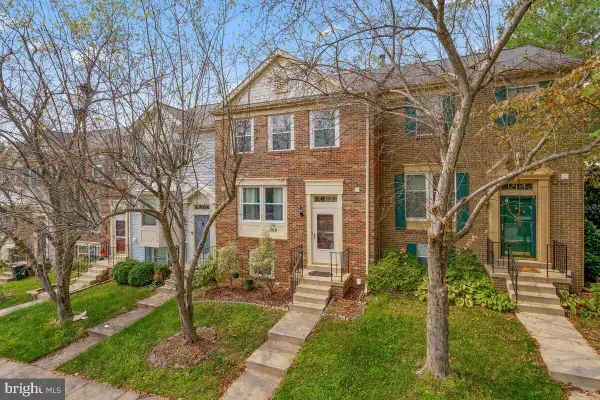 $515,000Coming Soon3 beds 4 baths
$515,000Coming Soon3 beds 4 baths108 Smoothleaf Ln, GAITHERSBURG, MD 20878
MLS# MDMC2211874Listed by: ARTIFACT HOMES - Coming Soon
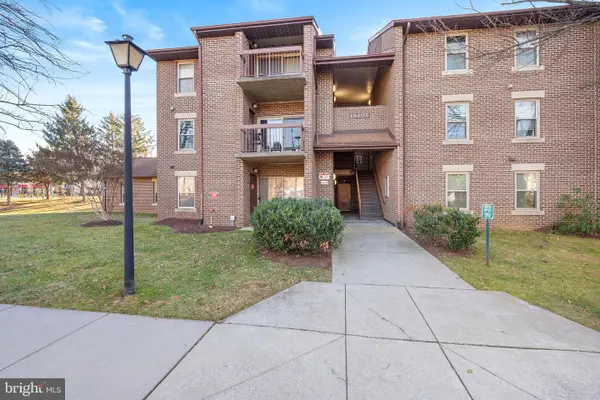 $200,000Coming Soon1 beds 1 baths
$200,000Coming Soon1 beds 1 baths18405 Guildberry Dr #201, GAITHERSBURG, MD 20879
MLS# MDMC2211992Listed by: CENTURY 21 REDWOOD REALTY - Coming Soon
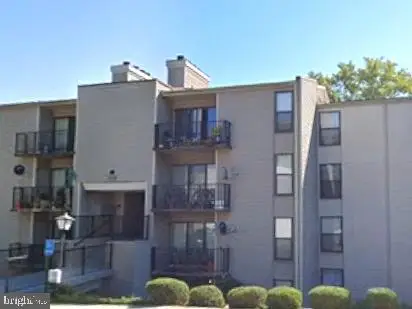 $178,000Coming Soon2 beds 2 baths
$178,000Coming Soon2 beds 2 baths132 Duvall Ln #210202, GAITHERSBURG, MD 20877
MLS# MDMC2211896Listed by: LONG & FOSTER REAL ESTATE, INC. - Coming Soon
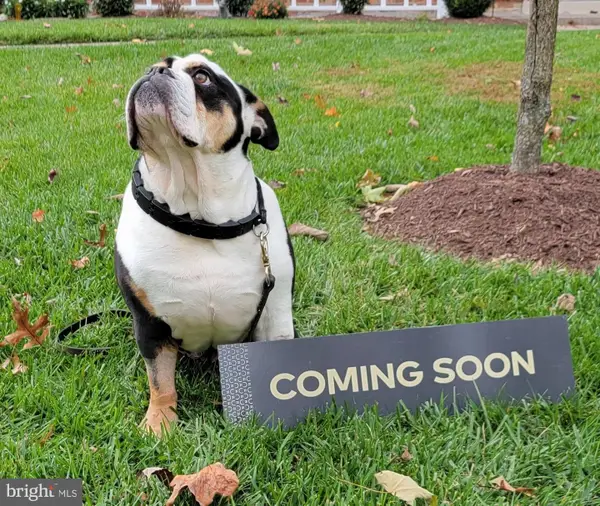 $419,000Coming Soon3 beds 4 baths
$419,000Coming Soon3 beds 4 baths9923 Maple Leaf Dr, GAITHERSBURG, MD 20886
MLS# MDMC2211952Listed by: CENTURY 21 REDWOOD REALTY - New
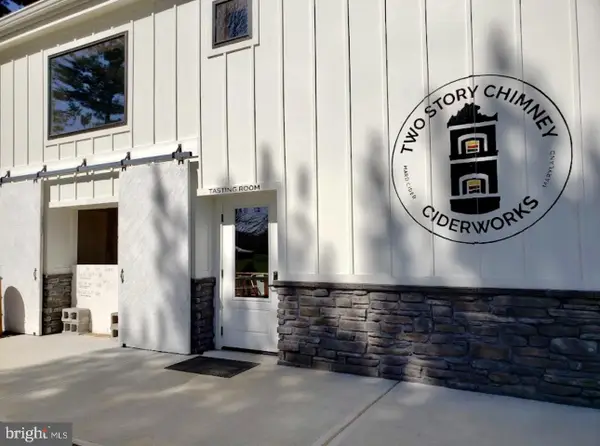 $1,350,000Active-- beds -- baths1,584 sq. ft.
$1,350,000Active-- beds -- baths1,584 sq. ft.7115 Damascus Rd, GAITHERSBURG, MD 20882
MLS# MDMC2209804Listed by: MYREALTYTEAM REAL ESTATE LLC - Coming Soon
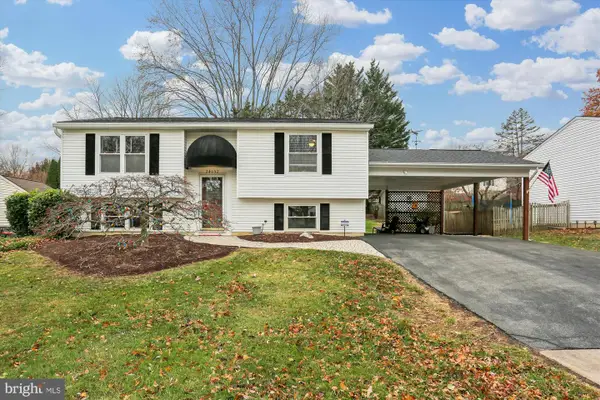 $575,000Coming Soon3 beds 3 baths
$575,000Coming Soon3 beds 3 baths24052 Sugar Cane Ln, GAITHERSBURG, MD 20882
MLS# MDMC2211804Listed by: SAMSON PROPERTIES - New
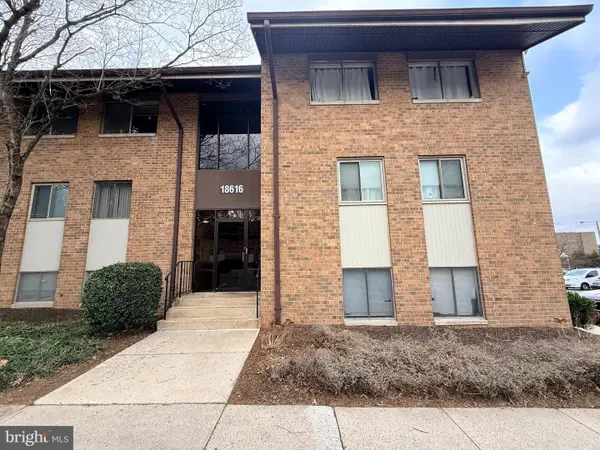 $229,900Active2 beds 2 baths1,178 sq. ft.
$229,900Active2 beds 2 baths1,178 sq. ft.18616 Walkers Choice Rd #18616, GAITHERSBURG, MD 20886
MLS# MDMC2211834Listed by: RE/MAX REALTY GROUP - New
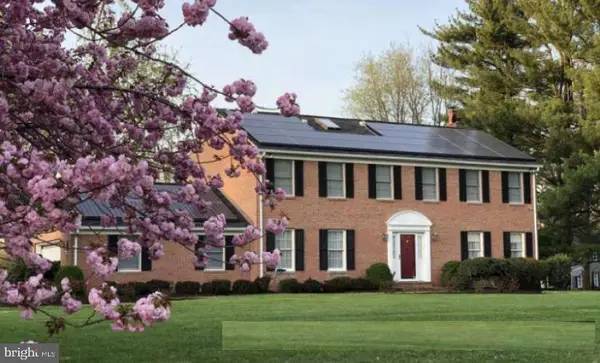 $927,000Active4 beds 4 baths3,400 sq. ft.
$927,000Active4 beds 4 baths3,400 sq. ft.20901 Lochaven Ct, GAITHERSBURG, MD 20882
MLS# MDMC2211836Listed by: HOMEZU BY SIMPLE CHOICE - New
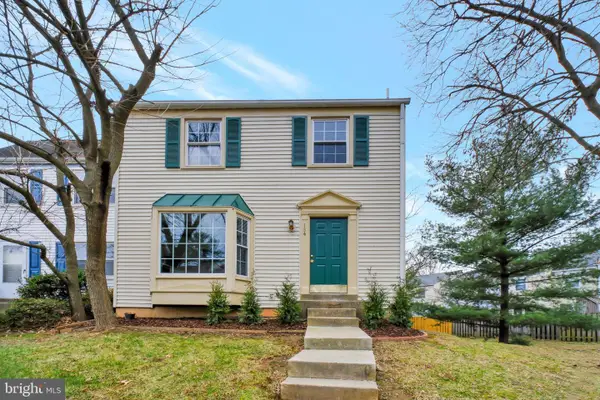 $515,000Active4 beds 4 baths1,144 sq. ft.
$515,000Active4 beds 4 baths1,144 sq. ft.134 Sharpstead Ln, GAITHERSBURG, MD 20878
MLS# MDMC2211822Listed by: NITRO REALTY
