11120 Rutledge Dr, Gaithersburg, MD 20878
Local realty services provided by:ERA Reed Realty, Inc.
11120 Rutledge Dr,Gaithersburg, MD 20878
$1,075,000
- 5 Beds
- 5 Baths
- 3,800 sq. ft.
- Single family
- Pending
Listed by: joshua a pratt
Office: long & foster real estate, inc.
MLS#:MDMC2201512
Source:BRIGHTMLS
Price summary
- Price:$1,075,000
- Price per sq. ft.:$282.89
- Monthly HOA dues:$15.67
About this home
Welcome to 11120 Rutledge Drive, North Potomac, MD!
This beautifully updated brick-front home, located in the sought-after Wootton and Frost school districts, blends timeless charm with modern convenience, offering spacious living in one of North Potomac’s most desirable neighborhoods. With a welcoming covered porch, five true bedrooms plus two bonus rooms in the basement, thoughtful updates, and a rare addition, this property is ideal for those seeking both function and flexibility.
Inside, you’ll find quality finishes throughout, including custom built-in bookshelves, elegant wainscoting, and a sun-filled bay window—the perfect spot for morning coffee or an afternoon read. The cheerful breakfast room addition creates extra gathering space, while the family room offers a cozy fireplace for cooler evenings.
The home’s layout is both practical and inviting. Upstairs, the recently renovated primary suite features custom built-ins and a stunning en-suite bath. The addition provides a versatile fifth bedroom with its own full en-suite bathroom—perfect for guests, multi-generational living, or a private office. A generously sized upstairs laundry room adds everyday convenience, while a well-designed mudroom located just off the garage makes daily living even more functional.
The finished basement extends the living space with a recreation room, office area, bonus storage room, and a full bathroom—ready for your personal touch.
Outdoors, the flat backyard is a standout, backing to green space for privacy and tranquility. Whether you’re hosting summer barbecues, tossing a ball around, or simply enjoying a quiet evening, this yard is designed for both play and relaxation.
The addition also offers a crawl space with a concrete floor, providing an exceptionally large and easily accessible storage area. Throughout the home, you’ll appreciate high-end lighting fixtures and exterior motion lights in the front, along with powerful corner-mounted exterior lights that illuminate the entire front property—conveniently controlled by a switch in the owner’s suite.
Location is everything, and this home delivers on that promise. Just a short walk to Westleigh Recreation Club, where they offer access to a pool, disc golf, sand volleyball, tennis, and pickleball. The North Potomac Community Center is also nearby, offering even more recreation opportunities. For shopping, dining, and entertainment, you’re only minutes from Kentlands, Downtown Crown, Rio, Travilah Square, and Rockville Town Center—with easy access to Washington, DC.
Contact an agent
Home facts
- Year built:1975
- Listing ID #:MDMC2201512
- Added:52 day(s) ago
- Updated:November 17, 2025 at 05:38 AM
Rooms and interior
- Bedrooms:5
- Total bathrooms:5
- Full bathrooms:4
- Half bathrooms:1
- Living area:3,800 sq. ft.
Heating and cooling
- Cooling:Central A/C
- Heating:Central, Electric, Oil
Structure and exterior
- Roof:Architectural Shingle
- Year built:1975
- Building area:3,800 sq. ft.
- Lot area:0.27 Acres
Schools
- High school:THOMAS S. WOOTTON
- Middle school:ROBERT FROST
- Elementary school:DUFIEF
Utilities
- Water:Public
- Sewer:Public Sewer
Finances and disclosures
- Price:$1,075,000
- Price per sq. ft.:$282.89
- Tax amount:$9,091 (2024)
New listings near 11120 Rutledge Dr
- New
 $169,900Active1 beds 1 baths849 sq. ft.
$169,900Active1 beds 1 baths849 sq. ft.762 Quince Orchard Blvd #101, GAITHERSBURG, MD 20878
MLS# MDMC2207666Listed by: BERKSHIRE HATHAWAY HOMESERVICES PENFED REALTY 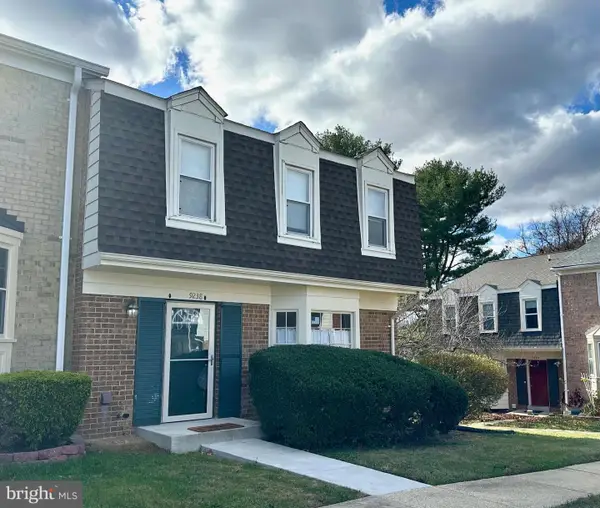 $375,000Pending4 beds 3 baths1,656 sq. ft.
$375,000Pending4 beds 3 baths1,656 sq. ft.9238 Hummingbird Ter, GAITHERSBURG, MD 20879
MLS# MDMC2207592Listed by: REAL ESTATE TEAMS, LLC- New
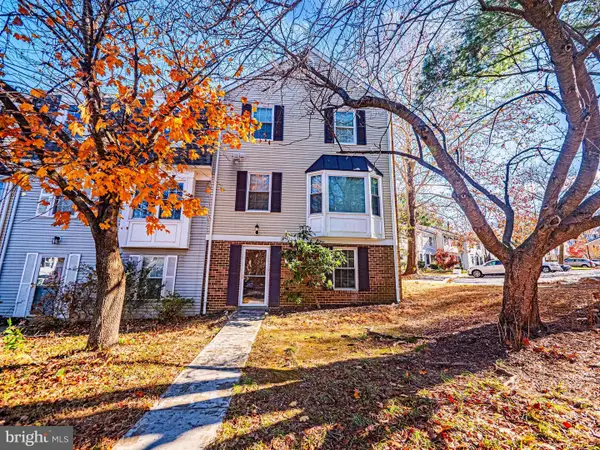 $475,000Active4 beds 4 baths1,584 sq. ft.
$475,000Active4 beds 4 baths1,584 sq. ft.101 Kestrel Ct, GAITHERSBURG, MD 20879
MLS# MDMC2201864Listed by: RE/MAX REALTY GROUP - New
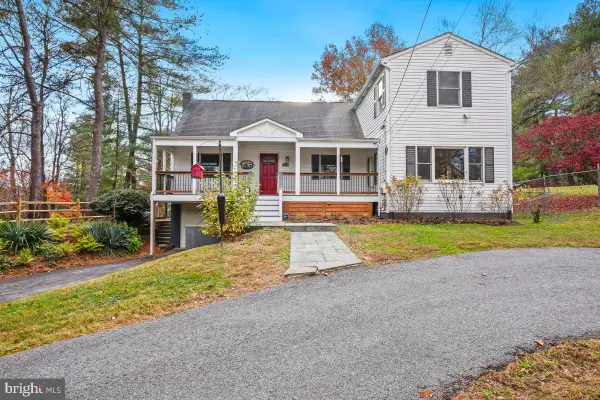 $875,000Active5 beds 4 baths2,820 sq. ft.
$875,000Active5 beds 4 baths2,820 sq. ft.14020 Turkey Foot Rd, GAITHERSBURG, MD 20878
MLS# MDMC2203162Listed by: LONG & FOSTER REAL ESTATE, INC. - New
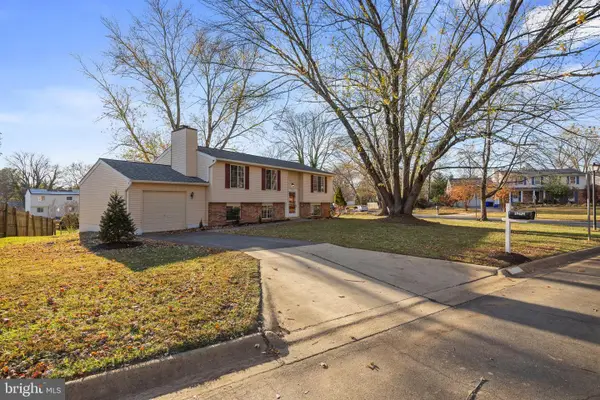 $549,900Active3 beds 3 baths1,917 sq. ft.
$549,900Active3 beds 3 baths1,917 sq. ft.19428 Laguna Dr, GAITHERSBURG, MD 20879
MLS# MDMC2206678Listed by: KELLER WILLIAMS FLAGSHIP - Coming Soon
 $649,900Coming Soon3 beds 4 baths
$649,900Coming Soon3 beds 4 baths502 Cobbler Pl, GAITHERSBURG, MD 20877
MLS# MDMC2206688Listed by: BMI REALTORS INC. - New
 $250,000Active2 beds 2 baths1,034 sq. ft.
$250,000Active2 beds 2 baths1,034 sq. ft.18304 Streamside Dr #301, GAITHERSBURG, MD 20879
MLS# MDMC2207386Listed by: RE/MAX REALTY CENTRE, INC. - New
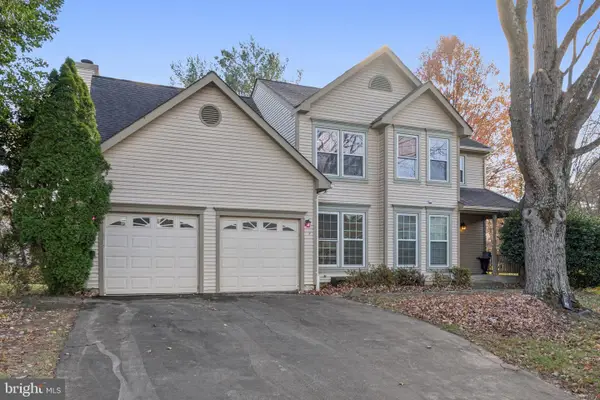 $709,800Active5 beds 4 baths2,940 sq. ft.
$709,800Active5 beds 4 baths2,940 sq. ft.18807 Lindenhouse Rd, GAITHERSBURG, MD 20879
MLS# MDMC2207584Listed by: COMPASS - New
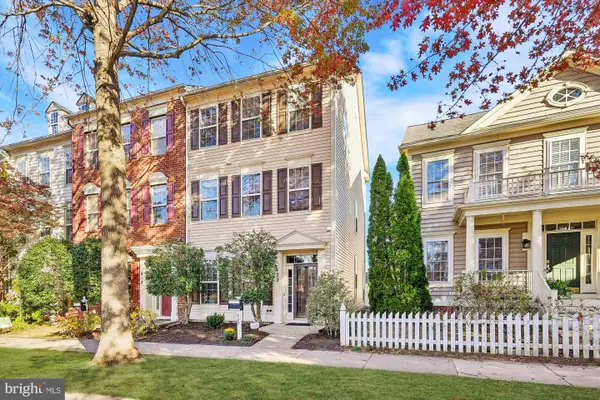 $800,000Active3 beds 3 baths2,052 sq. ft.
$800,000Active3 beds 3 baths2,052 sq. ft.422 Chestnut Hill St, GAITHERSBURG, MD 20878
MLS# MDMC2207632Listed by: LONG & FOSTER REAL ESTATE, INC. - New
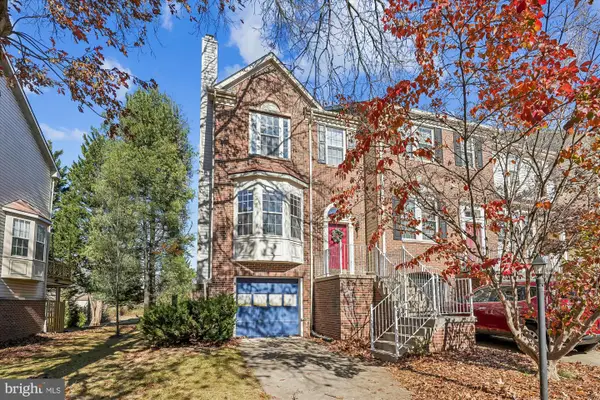 $585,000Active3 beds 4 baths1,740 sq. ft.
$585,000Active3 beds 4 baths1,740 sq. ft.38 Beacon Hill Ct, GAITHERSBURG, MD 20878
MLS# MDMC2207692Listed by: DOUGLAS REALTY LLC
