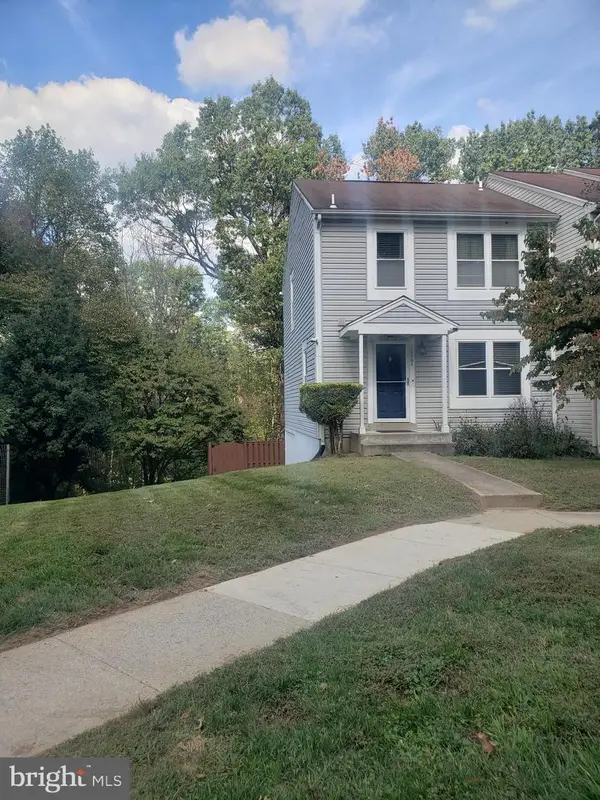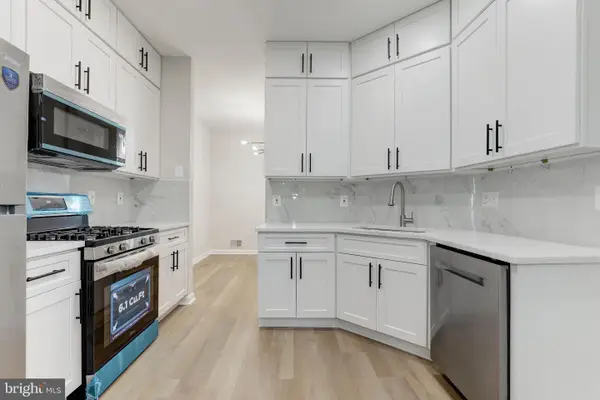11303 Coral Gables Dr, Gaithersburg, MD 20878
Local realty services provided by:ERA OakCrest Realty, Inc.
11303 Coral Gables Dr,Gaithersburg, MD 20878
$1,299,500
- 5 Beds
- 6 Baths
- 3,851 sq. ft.
- Single family
- Active
Listed by:yu fan
Office:bmi realtors inc.
MLS#:MDMC2192500
Source:BRIGHTMLS
Price summary
- Price:$1,299,500
- Price per sq. ft.:$337.44
- Monthly HOA dues:$35
About this home
Stunning Colonial Home in Sought-After North Potomac with Private Cul-de-Sac Lot!
Welcome to this immaculate and elegant colonial residence, ideally situated on a premium cul-de-sac lot in one of North Potomac’s most desirable neighborhoods. Boasting gorgeous landscaping, a huge deck with a charming gazebo, and a large, private backyard, this home offers the perfect blend of luxury, comfort, and privacy. Recent updates include a brand-new roof, ensuring peace of mind for years to come.
Step through the grand two-story foyer into a beautifully maintained interior featuring gleaming hardwood floors, 9-foot ceilings, and designer window treatments throughout. The main level includes a private guest suite and a spacious library/home office, perfect for today’s flexible lifestyle. The heart of the home is a fully upgraded gourmet kitchen, equipped with top-of-the-line appliances, ample granite counter space, and a large center island—an entertainer’s dream. The adjacent family room with cozy fireplace invites relaxing evenings and effortless entertaining. Upstairs, retreat to the luxurious master suite with tray ceiling, ceiling fan, dual walk-in closets, and a spacious sitting area. The spa-inspired master bath features a soaking tub, separate shower, and dual vanities. Additional bedrooms are generously sized and offer comfort and versatility for family and guests. The finished basement expands your living space with bonus rooms, a wet bar, and a home theater complete with built-in surround sound studio—perfect for movie nights or hosting gatherings. Located just minutes from top-rated schools, as well as shopping, dining, and major commuter routes, this home truly has it all. Don’t miss this rare opportunity to own a stunning home in the heart of North Potomac. Schedule your private tour today!
Contact an agent
Home facts
- Year built:1990
- Listing ID #:MDMC2192500
- Added:70 day(s) ago
- Updated:October 04, 2025 at 01:35 PM
Rooms and interior
- Bedrooms:5
- Total bathrooms:6
- Full bathrooms:5
- Half bathrooms:1
- Living area:3,851 sq. ft.
Heating and cooling
- Cooling:Ceiling Fan(s), Central A/C
- Heating:Electric, Forced Air, Natural Gas
Structure and exterior
- Roof:Composite
- Year built:1990
- Building area:3,851 sq. ft.
- Lot area:0.27 Acres
Schools
- High school:THOMAS S. WOOTTON
- Middle school:ROBERT FROST
- Elementary school:DUFIEF
Utilities
- Water:Public
- Sewer:Public Sewer
Finances and disclosures
- Price:$1,299,500
- Price per sq. ft.:$337.44
- Tax amount:$12,048 (2024)
New listings near 11303 Coral Gables Dr
- New
 $139,900Active2 beds 2 baths1,110 sq. ft.
$139,900Active2 beds 2 baths1,110 sq. ft.730 Quince Orchard Blvd #730-10, GAITHERSBURG, MD 20878
MLS# MDMC2201580Listed by: ANR REALTY, LLC - Coming Soon
 $500,000Coming Soon3 beds 3 baths
$500,000Coming Soon3 beds 3 baths20101 Tindal Springs Pl, GAITHERSBURG, MD 20886
MLS# MDMC2200940Listed by: SAMSON PROPERTIES - Coming Soon
 $749,000Coming Soon4 beds 2 baths
$749,000Coming Soon4 beds 2 baths1 Montgomery Ave, GAITHERSBURG, MD 20877
MLS# MDMC2202654Listed by: REDFIN CORP - New
 $535,000Active3 beds 4 baths1,886 sq. ft.
$535,000Active3 beds 4 baths1,886 sq. ft.618 Lakeworth Dr, GAITHERSBURG, MD 20878
MLS# MDMC2202684Listed by: HOMESMART - Open Sun, 3 to 5pmNew
 $799,900Active4 beds 4 baths3,220 sq. ft.
$799,900Active4 beds 4 baths3,220 sq. ft.21800 Glendalough Rd, GAITHERSBURG, MD 20882
MLS# MDMC2202462Listed by: LPT REALTY, LLC - Open Sun, 1 to 3pmNew
 $434,900Active3 beds 3 baths1,387 sq. ft.
$434,900Active3 beds 3 baths1,387 sq. ft.128 Bent Twig Ln #345, GAITHERSBURG, MD 20878
MLS# MDMC2202494Listed by: SAMSON PROPERTIES - Open Sat, 11am to 2pmNew
 $399,999Active3 beds 3 baths1,630 sq. ft.
$399,999Active3 beds 3 baths1,630 sq. ft.19264 Wheatfield Ter, GAITHERSBURG, MD 20879
MLS# MDMC2202614Listed by: LONG & FOSTER REAL ESTATE, INC. - New
 $590,000Active4 beds 4 baths2,480 sq. ft.
$590,000Active4 beds 4 baths2,480 sq. ft.749 Raven Ave, GAITHERSBURG, MD 20877
MLS# MDMC2199644Listed by: RE/MAX REALTY GROUP - New
 $319,000Active3 beds 1 baths1,026 sq. ft.
$319,000Active3 beds 1 baths1,026 sq. ft.36 Steven Ct #211, GAITHERSBURG, MD 20877
MLS# MDMC2202564Listed by: LONG RIVER REALTY LLC - New
 $424,900Active5 beds 4 baths1,900 sq. ft.
$424,900Active5 beds 4 baths1,900 sq. ft.18087 Royal Bonnet Cir, GAITHERSBURG, MD 20886
MLS# MDMC2202570Listed by: UNIONPLUS REALTY, INC.
