117 Flower Center Ln, Gaithersburg, MD 20878
Local realty services provided by:ERA Liberty Realty
Listed by: andrew a werner jr., ann marie clements
Office: re/max realty services
MLS#:MDMC2200282
Source:BRIGHTMLS
Price summary
- Price:$745,000
- Price per sq. ft.:$351.25
- Monthly HOA dues:$150
About this home
Modern 4-Level Townhome with Rooftop Deck.
PRICE TO SELL!!!MUST SEE! Don't miss this beautiful home ! The Chase at Quince Orchard features luxury town homes with all the designer finishes you’ve been looking for (granite countertops, hardwood floors, stainless steel appliances, open plan kitchen and more).
This stunning 4-bedroom, 3-full-bath, 2-half-bath townhome offering four levels of stylish living space, including an upper-level loft with a rooftop deck—ideal for entertaining, relaxing, or working from home.
Nestled in a lively and sought-after neighborhood, this home impresses with oversized windows, an open floor plan, recessed lighting, and durable LVP flooring. The main level features a spacious, sun-filled living area and a gourmet kitchen with granite countertops, white cabinetry, stainless steel appliances, and a large center island perfect for casual dining and gatherings.
The upper level offers three generously sized bedrooms and two full baths, including a serene primary suite with ample closet space and a private bath. The top-level loft serves as a flexible bonus space—perfect for a 5th bedroom, office, gym, or lounge—and includes a half bath and access to the private rooftop deck.
The entry-level includes a bedroom and full bath, plus direct access to the attached 2-car garage.
Enjoy smart living with built-in smart home technology that enhances comfort and control. The home is ideally located just a short drive to Shady Grove Metro, I-270, and the ICC—making commuting in any direction a breeze.
Neighborhood Perks:
Located near Quince Orchard Park and Lakelands Park with trails, sports fields, and playgrounds. Just minutes from The Kentlands and Downtown Crown, you'll enjoy easy access to dining, shopping, entertainment, and everyday conveniences.
Contact an agent
Home facts
- Year built:2021
- Listing ID #:MDMC2200282
- Added:104 day(s) ago
- Updated:January 01, 2026 at 08:58 AM
Rooms and interior
- Bedrooms:4
- Total bathrooms:5
- Full bathrooms:3
- Half bathrooms:2
- Living area:2,121 sq. ft.
Heating and cooling
- Cooling:Central A/C
- Heating:Central, Natural Gas
Structure and exterior
- Year built:2021
- Building area:2,121 sq. ft.
- Lot area:0.03 Acres
Schools
- High school:QUINCE ORCHARD
- Middle school:RIDGEVIEW
- Elementary school:THURGOOD MARSHALL
Utilities
- Water:Public
- Sewer:Public Sewer
Finances and disclosures
- Price:$745,000
- Price per sq. ft.:$351.25
- Tax amount:$8,424 (2024)
New listings near 117 Flower Center Ln
- New
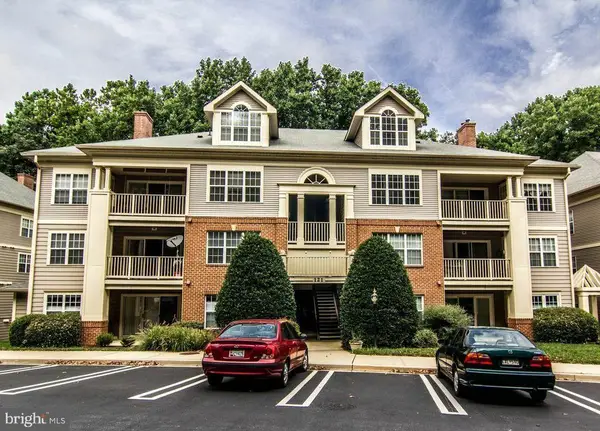 $435,000Active2 beds 3 baths1,778 sq. ft.
$435,000Active2 beds 3 baths1,778 sq. ft.121 Timberbrook #304, GAITHERSBURG, MD 20878
MLS# MDMC2212044Listed by: REALTY ADVANTAGE OF MARYLAND LLC - Coming Soon
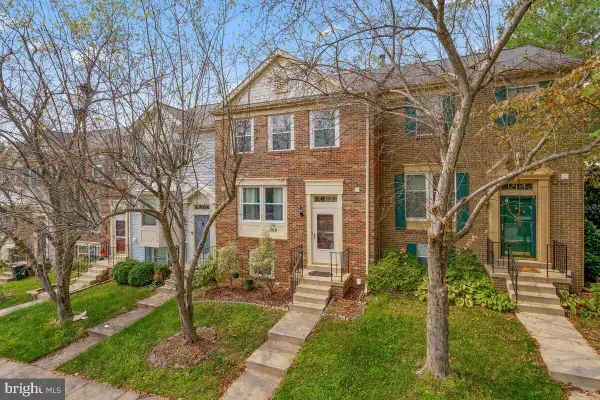 $515,000Coming Soon3 beds 4 baths
$515,000Coming Soon3 beds 4 baths108 Smoothleaf Ln, GAITHERSBURG, MD 20878
MLS# MDMC2211874Listed by: ARTIFACT HOMES - Coming Soon
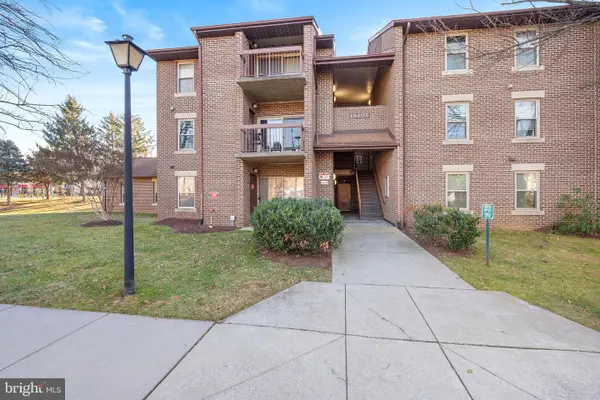 $200,000Coming Soon1 beds 1 baths
$200,000Coming Soon1 beds 1 baths18405 Guildberry Dr #201, GAITHERSBURG, MD 20879
MLS# MDMC2211992Listed by: CENTURY 21 REDWOOD REALTY - Coming Soon
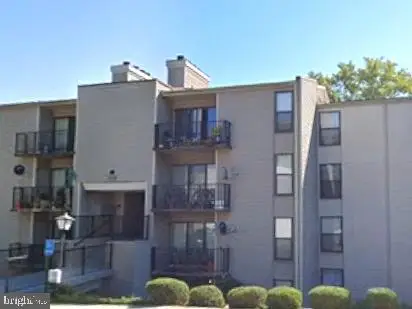 $178,000Coming Soon2 beds 2 baths
$178,000Coming Soon2 beds 2 baths132 Duvall Ln #210202, GAITHERSBURG, MD 20877
MLS# MDMC2211896Listed by: LONG & FOSTER REAL ESTATE, INC. - Coming Soon
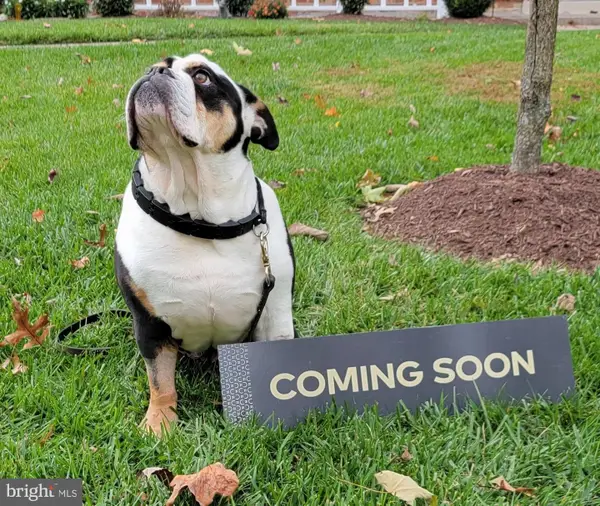 $419,000Coming Soon3 beds 4 baths
$419,000Coming Soon3 beds 4 baths9923 Maple Leaf Dr, GAITHERSBURG, MD 20886
MLS# MDMC2211952Listed by: CENTURY 21 REDWOOD REALTY - New
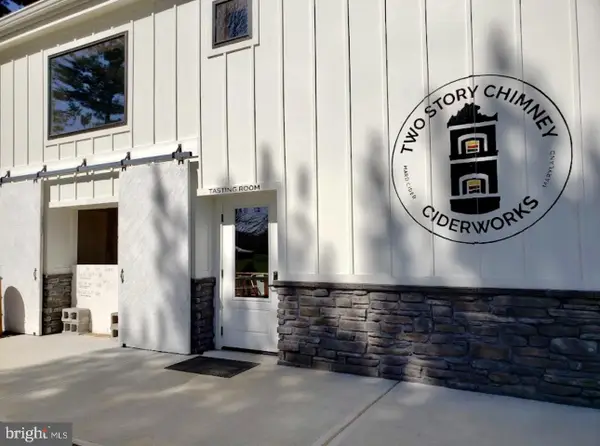 $1,350,000Active-- beds -- baths1,584 sq. ft.
$1,350,000Active-- beds -- baths1,584 sq. ft.7115 Damascus Rd, GAITHERSBURG, MD 20882
MLS# MDMC2209804Listed by: MYREALTYTEAM REAL ESTATE LLC - Coming Soon
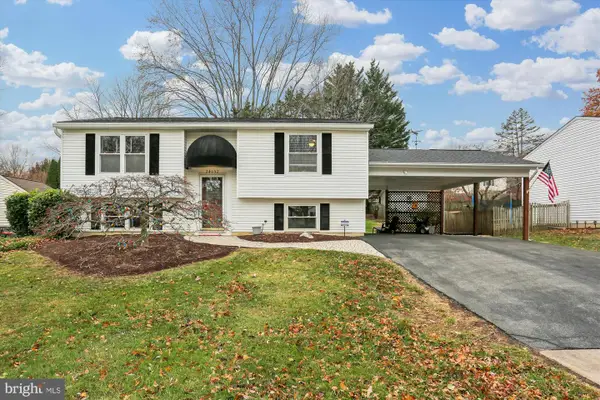 $575,000Coming Soon3 beds 3 baths
$575,000Coming Soon3 beds 3 baths24052 Sugar Cane Ln, GAITHERSBURG, MD 20882
MLS# MDMC2211804Listed by: SAMSON PROPERTIES - New
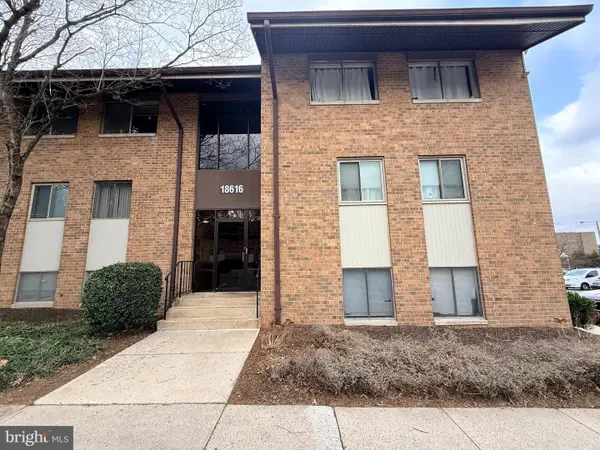 $229,900Active2 beds 2 baths1,178 sq. ft.
$229,900Active2 beds 2 baths1,178 sq. ft.18616 Walkers Choice Rd #18616, GAITHERSBURG, MD 20886
MLS# MDMC2211834Listed by: RE/MAX REALTY GROUP - New
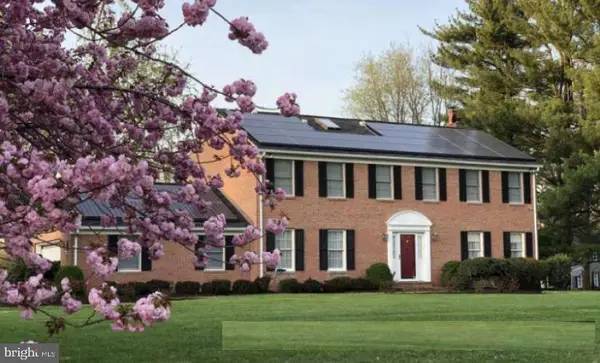 $927,000Active4 beds 4 baths3,400 sq. ft.
$927,000Active4 beds 4 baths3,400 sq. ft.20901 Lochaven Ct, GAITHERSBURG, MD 20882
MLS# MDMC2211836Listed by: HOMEZU BY SIMPLE CHOICE - New
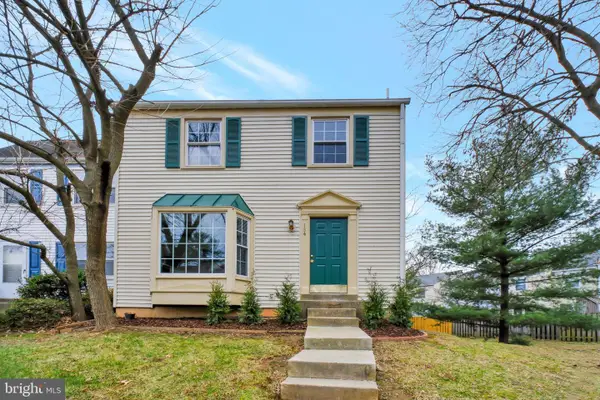 $515,000Active4 beds 4 baths1,144 sq. ft.
$515,000Active4 beds 4 baths1,144 sq. ft.134 Sharpstead Ln, GAITHERSBURG, MD 20878
MLS# MDMC2211822Listed by: NITRO REALTY
