119 Englefield Dr, Gaithersburg, MD 20878
Local realty services provided by:ERA Central Realty Group
Listed by: cathy paulos
Office: coldwell banker realty
MLS#:MDMC2195778
Source:BRIGHTMLS
Price summary
- Price:$939,000
- Price per sq. ft.:$235.69
- Monthly HOA dues:$74
About this home
Introducing an attractive NEW PRICE for this wonderful brick-front colonial located in the sought-after Washingtonian Woods neighborhood. Discover the remarkable value and appeal this property has to offer! With immaculate landscaping, this home welcomes you with a spacious foyer leading to a formal dining room and cozy living room with a fireplace—ideal for gatherings. A dedicated office with French doors provides an ideal space for remote work. The kitchen features granite countertops, wood cabinetry, and stainless steel appliances. The generous eat-in area opens to a grand family room with two-story ceilings and an impressive floor-to-ceiling brick fireplace, creating a warm and inviting atmosphere for family and friends. A convenient powder room completes the main floor. Upstairs, the luxurious primary suite offers a serene retreat with an ensuite bath, soaking tub, large shower, and dual walk-in closets. Three additional bedrooms, a full bath, and a laundry room add to the second floor's appeal. The expansive basement is perfect for entertaining, equipped with a wet bar, full bath, and versatile bonus room. Outside, enjoy a flat, fenced backyard with a large brick patio—great for entertaining or just hanging out. This home features an attached two-car garage, providing ample space for your vehicles and additional storage.The community offers a pool, clubhouse and walking trails, and a plethora of nearby shopping and dining options at Crown, Rio, and The Kentlands. With easy access to I-270 and public transit and a sought after school district, this home offers comfort and convenience. Don’t miss your chance to make this remarkable home yours!
Contact an agent
Home facts
- Year built:1989
- Listing ID #:MDMC2195778
- Added:117 day(s) ago
- Updated:December 20, 2025 at 03:12 PM
Rooms and interior
- Bedrooms:4
- Total bathrooms:4
- Full bathrooms:3
- Half bathrooms:1
- Living area:3,984 sq. ft.
Heating and cooling
- Cooling:Central A/C
- Heating:Electric, Heat Pump(s)
Structure and exterior
- Year built:1989
- Building area:3,984 sq. ft.
- Lot area:0.18 Acres
Schools
- High school:QUINCE ORCHARD
Utilities
- Water:Public
- Sewer:Public Sewer
Finances and disclosures
- Price:$939,000
- Price per sq. ft.:$235.69
- Tax amount:$10,401 (2024)
New listings near 119 Englefield Dr
- Coming Soon
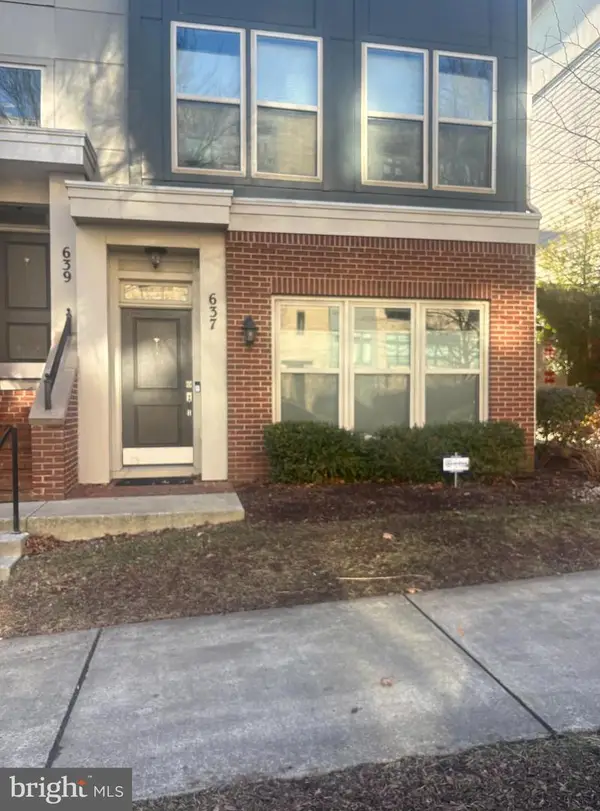 $588,000Coming Soon3 beds 3 baths
$588,000Coming Soon3 beds 3 baths637 Diamondback Dr #17-a, GAITHERSBURG, MD 20878
MLS# MDMC2211350Listed by: LONG & FOSTER REAL ESTATE, INC. - New
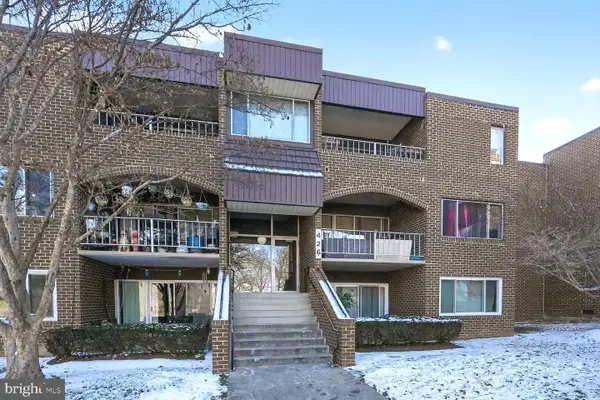 $245,000Active3 beds 2 baths1,321 sq. ft.
$245,000Active3 beds 2 baths1,321 sq. ft.426 Girard St #160, GAITHERSBURG, MD 20877
MLS# MDMC2210940Listed by: SPRING HILL REAL ESTATE, LLC. - Open Sat, 1:30 to 2:30pmNew
 $425,000Active4 beds 4 baths1,620 sq. ft.
$425,000Active4 beds 4 baths1,620 sq. ft.5 Hyacinth Ct #7-3, GAITHERSBURG, MD 20878
MLS# MDMC2211296Listed by: THE AGENCY DC - New
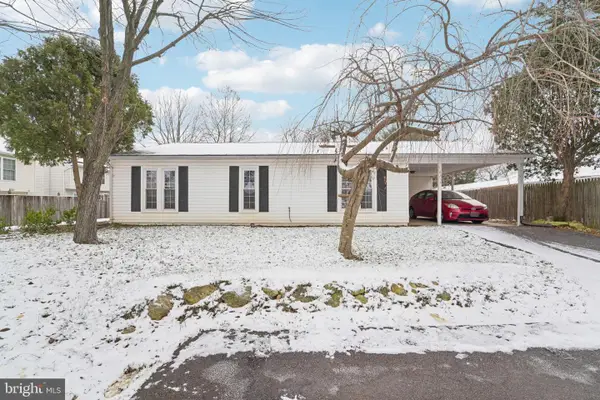 $375,000Active3 beds 1 baths1,008 sq. ft.
$375,000Active3 beds 1 baths1,008 sq. ft.8213 Shady Spring Dr, GAITHERSBURG, MD 20877
MLS# MDMC2211268Listed by: SAMSON PROPERTIES - New
 $469,990Active3 beds 4 baths1,570 sq. ft.
$469,990Active3 beds 4 baths1,570 sq. ft.Homesite 33 Village Walk Dr, MONTGOMERY VILLAGE, MD 20886
MLS# MDMC2211220Listed by: DRB GROUP REALTY, LLC - Coming Soon
 $539,900Coming Soon3 beds 2 baths
$539,900Coming Soon3 beds 2 baths9214 Warfield Rd, GAITHERSBURG, MD 20882
MLS# MDMC2211106Listed by: WEICHERT, REALTORS - Coming Soon
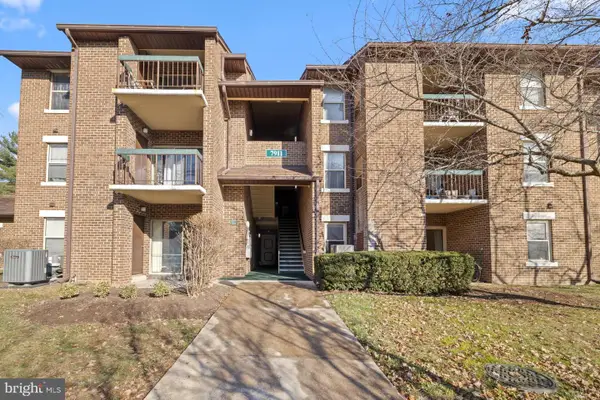 $208,000Coming Soon1 beds 1 baths
$208,000Coming Soon1 beds 1 baths7911 Coriander Dr #302, GAITHERSBURG, MD 20879
MLS# MDMC2211100Listed by: GEORGE HOWARD REAL ESTATE INC. - New
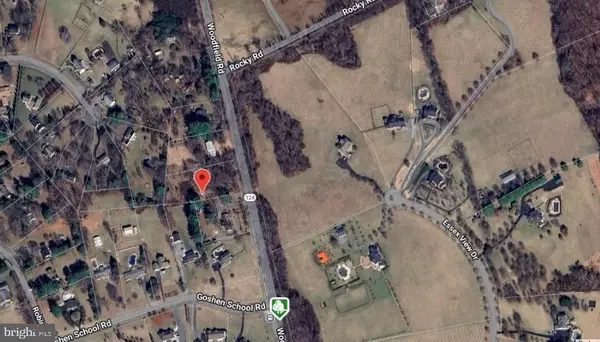 $179,900Active1.26 Acres
$179,900Active1.26 Acres22508 Woodfield Rd, GAITHERSBURG, MD 20882
MLS# MDMC2211132Listed by: THE AGENCY DC - Coming Soon
 $350,000Coming Soon3 beds 3 baths
$350,000Coming Soon3 beds 3 baths9136 Bramble Bush Ct, GAITHERSBURG, MD 20879
MLS# MDMC2211138Listed by: THURSTON WYATT REAL ESTATE, LLC - Open Sat, 11am to 5pmNew
 $799,990Active3 beds 3 baths4,034 sq. ft.
$799,990Active3 beds 3 baths4,034 sq. ft.8 Blazing Star St, FREDERICK, MD 21702
MLS# MDFR2074200Listed by: COMPASS
