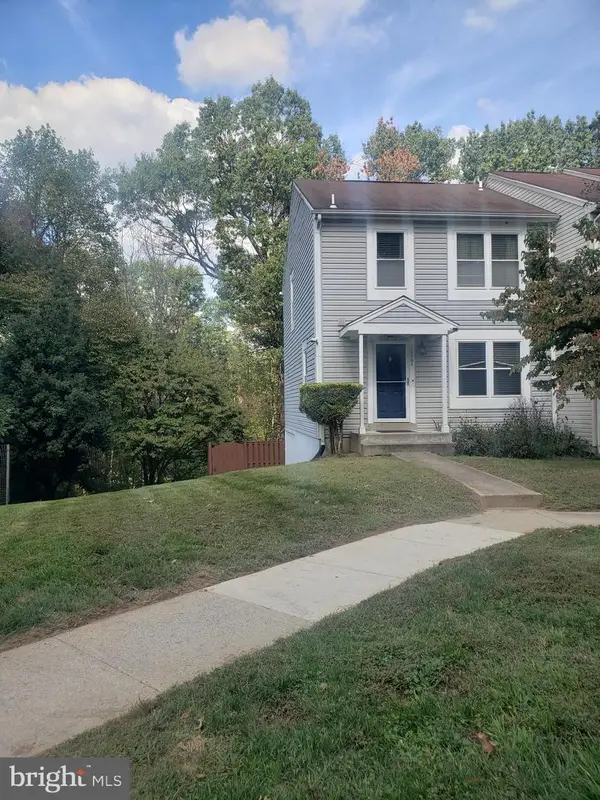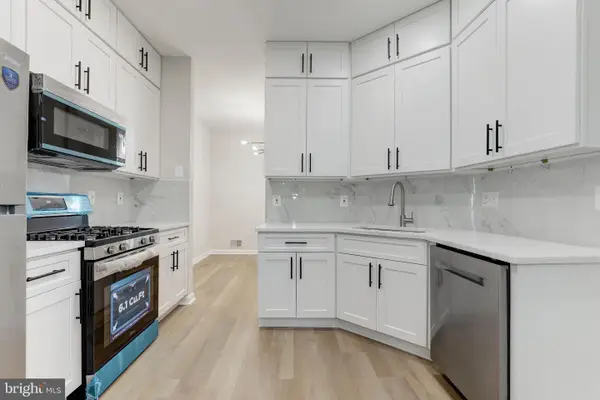11900 Filly Ln, Gaithersburg, MD 20878
Local realty services provided by:ERA Martin Associates
11900 Filly Ln,Gaithersburg, MD 20878
$485,000
- 3 Beds
- 2 Baths
- 1,620 sq. ft.
- Townhouse
- Pending
Listed by:daniel lee
Office:samson properties
MLS#:MDMC2185634
Source:BRIGHTMLS
Price summary
- Price:$485,000
- Price per sq. ft.:$299.38
- Monthly HOA dues:$210
About this home
Located in the sought-after Potomac Meadows community and served by top-rated Travilah Elementary (10/10 GreatSchools Rating), Robert Frost Middle (8/10), and nationally ranked Thomas S. Wootton High School (10/10), this beautifully updated 3BR/2BA, 1,620 SF end-unit townhome offers the perfect blend of comfort, style, and an exceptional education opportunity.
Enjoy the convenience of two reserved parking spaces directly in front of the home, plus a peaceful setting that BACKS TO OPEN SPACE with producing Asian pear trees and fresh landscaping. A NEW ROOF (JULY 2025) with GAF architectural shingles and a NEW SKYLIGHT (JULY 2025) were just installed, offering peace of mind and energy efficiency.
Inside, you’ll find HARDWOOD FLOORS throughout the main level and BRAND NEW CARPET (2025) upstairs. The recently renovated kitchen features sleek QUARTZ COUNTERTOPS, WHITE CABINETS, and newer stainless steel appliances—perfect for both everyday living and entertaining. Updated LIGHT FIXTURES and tastefully refreshed bathrooms add modern appeal throughout. NEW OUTLETS AND SWITCHES (2025) throughout.
Additional highlights include a hot water heater (2020), HVAC system (2008), and a private backyard retreat. All this, plus close proximity to parks, trails, shopping, and major commuter routes, makes this home an outstanding choice.
2 PARKING SPACES in front of the house.
NOTE: New roof and skylight installed July 11, 2025 after photos were taken, so the photos still show the old roof.
Contact an agent
Home facts
- Year built:1987
- Listing ID #:MDMC2185634
- Added:105 day(s) ago
- Updated:October 04, 2025 at 07:48 AM
Rooms and interior
- Bedrooms:3
- Total bathrooms:2
- Full bathrooms:2
- Living area:1,620 sq. ft.
Heating and cooling
- Cooling:Central A/C, Heat Pump(s)
- Heating:Electric, Forced Air, Heat Pump(s)
Structure and exterior
- Year built:1987
- Building area:1,620 sq. ft.
- Lot area:0.06 Acres
Utilities
- Water:Public
- Sewer:Public Sewer
Finances and disclosures
- Price:$485,000
- Price per sq. ft.:$299.38
- Tax amount:$4,503 (2024)
New listings near 11900 Filly Ln
- New
 $139,900Active2 beds 2 baths1,110 sq. ft.
$139,900Active2 beds 2 baths1,110 sq. ft.730 Quince Orchard Blvd #730-10, GAITHERSBURG, MD 20878
MLS# MDMC2201580Listed by: ANR REALTY, LLC - Coming Soon
 $500,000Coming Soon3 beds 3 baths
$500,000Coming Soon3 beds 3 baths20101 Tindal Springs Pl, GAITHERSBURG, MD 20886
MLS# MDMC2200940Listed by: SAMSON PROPERTIES - Coming Soon
 $749,000Coming Soon4 beds 2 baths
$749,000Coming Soon4 beds 2 baths1 Montgomery Ave, GAITHERSBURG, MD 20877
MLS# MDMC2202654Listed by: REDFIN CORP - New
 $535,000Active3 beds 4 baths1,886 sq. ft.
$535,000Active3 beds 4 baths1,886 sq. ft.618 Lakeworth Dr, GAITHERSBURG, MD 20878
MLS# MDMC2202684Listed by: HOMESMART - Open Sun, 3 to 5pmNew
 $799,900Active4 beds 4 baths3,220 sq. ft.
$799,900Active4 beds 4 baths3,220 sq. ft.21800 Glendalough Rd, GAITHERSBURG, MD 20882
MLS# MDMC2202462Listed by: LPT REALTY, LLC - Open Sun, 1 to 3pmNew
 $434,900Active3 beds 3 baths1,387 sq. ft.
$434,900Active3 beds 3 baths1,387 sq. ft.128 Bent Twig Ln #345, GAITHERSBURG, MD 20878
MLS# MDMC2202494Listed by: SAMSON PROPERTIES - Open Sat, 11am to 2pmNew
 $399,999Active3 beds 3 baths1,630 sq. ft.
$399,999Active3 beds 3 baths1,630 sq. ft.19264 Wheatfield Ter, GAITHERSBURG, MD 20879
MLS# MDMC2202614Listed by: LONG & FOSTER REAL ESTATE, INC. - New
 $590,000Active4 beds 4 baths2,480 sq. ft.
$590,000Active4 beds 4 baths2,480 sq. ft.749 Raven Ave, GAITHERSBURG, MD 20877
MLS# MDMC2199644Listed by: RE/MAX REALTY GROUP - New
 $319,000Active3 beds 1 baths1,026 sq. ft.
$319,000Active3 beds 1 baths1,026 sq. ft.36 Steven Ct #211, GAITHERSBURG, MD 20877
MLS# MDMC2202564Listed by: LONG RIVER REALTY LLC - New
 $424,900Active5 beds 4 baths1,900 sq. ft.
$424,900Active5 beds 4 baths1,900 sq. ft.18087 Royal Bonnet Cir, GAITHERSBURG, MD 20886
MLS# MDMC2202570Listed by: UNIONPLUS REALTY, INC.
