12 Sebastiani Blvd, Gaithersburg, MD 20878
Local realty services provided by:Mountain Realty ERA Powered
12 Sebastiani Blvd,Gaithersburg, MD 20878
$507,000
- 3 Beds
- 4 Baths
- - sq. ft.
- Townhouse
- Sold
Listed by: pamela m powers
Office: coldwell banker realty
MLS#:MDMC2208426
Source:BRIGHTMLS
Sorry, we are unable to map this address
Price summary
- Price:$507,000
- Monthly HOA dues:$77.67
About this home
Welcome to this attractive brick-front townhome in sought-after Orchard Place! Freshly painted and filled with natural light, this home offers a smart, spacious floor plan across three finished levels.
The main level features gleaming hardwood floors and a large open living/dining space highlighted by a charming bay window. A convenient updated half bath and coat closet sit off the foyer. The remodeled kitchen shines with painted cabinetry, stone countertops, tile backsplash, stainless appliances, and a bright layout with a pass-through to the dining area. A sliding glass door leads to the brand-new deck—perfect for outdoor dining and relaxation. A new roof (2024), replacement windows throughout add peace of mind.
Upstairs, hardwood floors continue into the generous bedrooms. The primary suite offers double closets and an updated bath with modern vanity, flooring, lighting, and shower. The hall bath is also updated and features a tub/shower. Both secondary bedrooms are spacious with deep-set windows ideal for a window seat or added storage.
The finished lower level includes a cozy family room with a fireplace and a sliding door to the paver patio and yard. You’ll also find an updated full bath with shower, two flexible finished rooms perfect for an office, bedroom, hobby room, or storage, plus a utility room.
Additional perks include two assigned parking spaces and ample visitor parking. Fantastic location close to Diamond Farm and Robertson parks, schools, shopping, and major commuter routes.
Move-in ready and thoughtfully updated—don’t miss this Orchard Place gem!
Contact an agent
Home facts
- Year built:1983
- Listing ID #:MDMC2208426
- Added:49 day(s) ago
- Updated:January 06, 2026 at 11:10 AM
Rooms and interior
- Bedrooms:3
- Total bathrooms:4
- Full bathrooms:3
- Half bathrooms:1
Heating and cooling
- Cooling:Central A/C
- Heating:Forced Air, Natural Gas
Structure and exterior
- Year built:1983
Schools
- High school:QUINCE ORCHARD
- Middle school:LAKELANDS PARK
- Elementary school:BROWN STATION
Utilities
- Water:Public
- Sewer:Public Sewer
Finances and disclosures
- Price:$507,000
- Tax amount:$5,316 (2025)
New listings near 12 Sebastiani Blvd
- Coming Soon
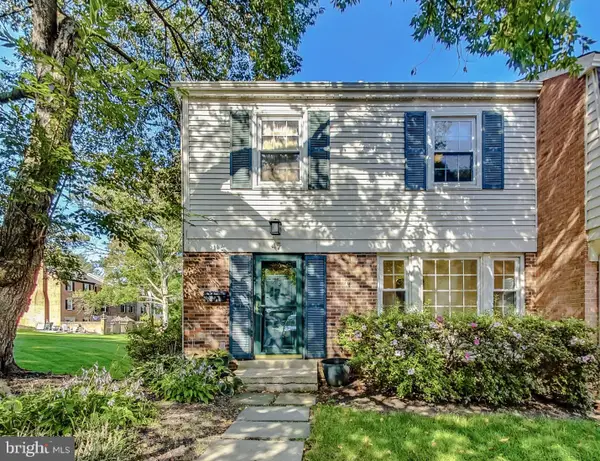 $525,000Coming Soon4 beds 4 baths
$525,000Coming Soon4 beds 4 baths47 Rye Ct, GAITHERSBURG, MD 20878
MLS# MDMC2210180Listed by: GOLDBERG GROUP REAL ESTATE - Coming Soon
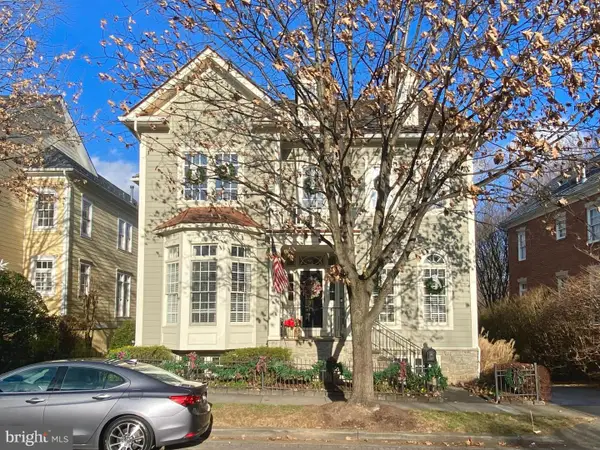 $1,499,900Coming Soon4 beds 5 baths
$1,499,900Coming Soon4 beds 5 baths111 Lake St, GAITHERSBURG, MD 20878
MLS# MDMC2212370Listed by: THE LIST REALTY - Coming Soon
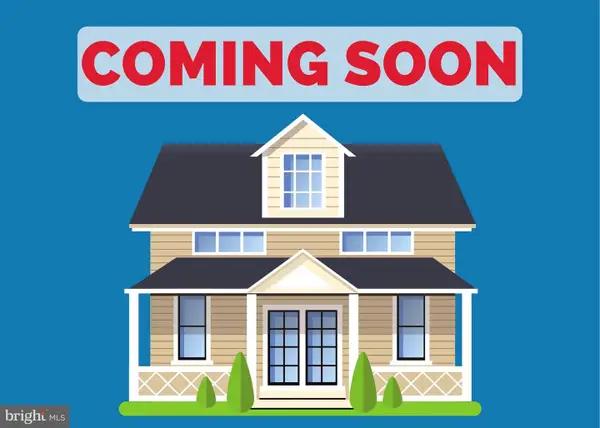 $699,900Coming Soon5 beds 4 baths
$699,900Coming Soon5 beds 4 baths889 Diamond Dr, GAITHERSBURG, MD 20878
MLS# MDMC2212408Listed by: RE/MAX REALTY SERVICES - New
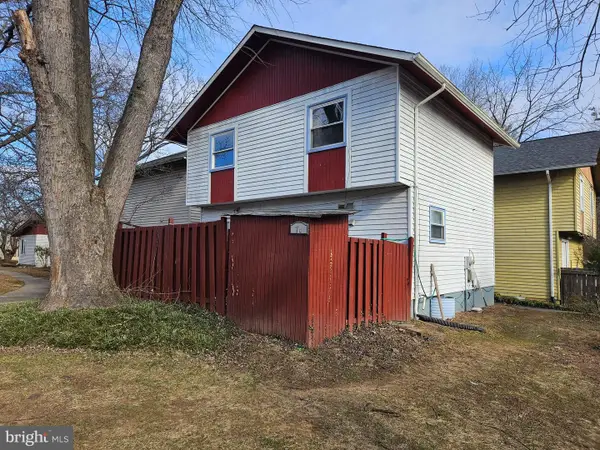 $395,000Active5 beds 4 baths1,535 sq. ft.
$395,000Active5 beds 4 baths1,535 sq. ft.76 Nina Ct #207, GAITHERSBURG, MD 20877
MLS# MDMC2211770Listed by: FIRST DECISION REALTY LLC - Coming Soon
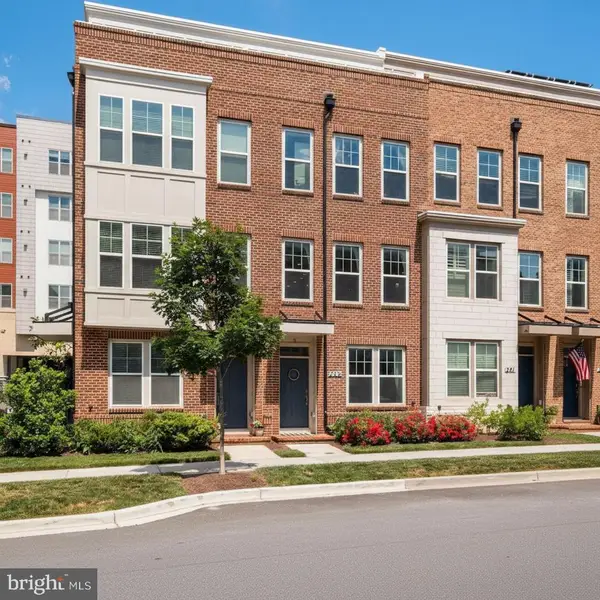 $740,000Coming Soon3 beds 4 baths
$740,000Coming Soon3 beds 4 baths245 Kepler Dr, GAITHERSBURG, MD 20878
MLS# MDMC2212282Listed by: TTR SOTHEBY'S INTERNATIONAL REALTY - New
 $259,000Active2 beds 2 baths1,164 sq. ft.
$259,000Active2 beds 2 baths1,164 sq. ft.415 Christopher Avenue #11, GAITHERSBURG, MD 20879
MLS# MDMC2212072Listed by: LONG & FOSTER REAL ESTATE, INC. - Coming Soon
 $225,000Coming Soon2 beds 2 baths
$225,000Coming Soon2 beds 2 baths784 Quince Orchard Blvd #784-10, GAITHERSBURG, MD 20878
MLS# MDMC2212178Listed by: COMPASS - New
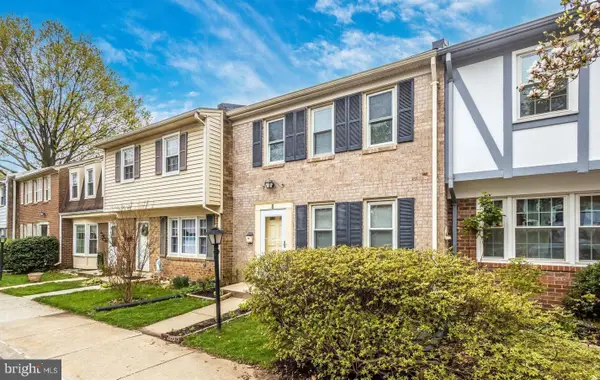 $459,900Active3 beds 3 baths1,726 sq. ft.
$459,900Active3 beds 3 baths1,726 sq. ft.8 Supreme Ct #24-4, GAITHERSBURG, MD 20878
MLS# MDMC2212208Listed by: NEXT STEP REALTY - Coming Soon
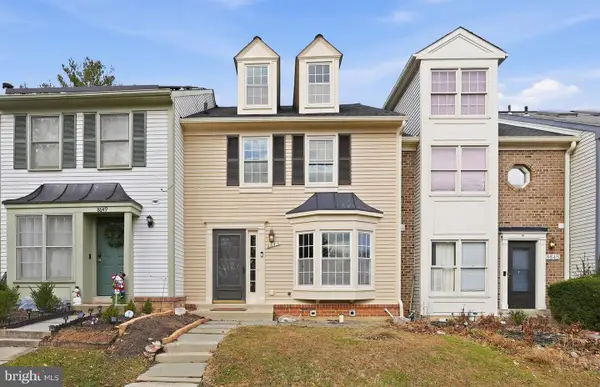 $415,000Coming Soon3 beds 4 baths
$415,000Coming Soon3 beds 4 baths8647 Hawk Run Ter, GAITHERSBURG, MD 20886
MLS# MDMC2211768Listed by: COMPASS - New
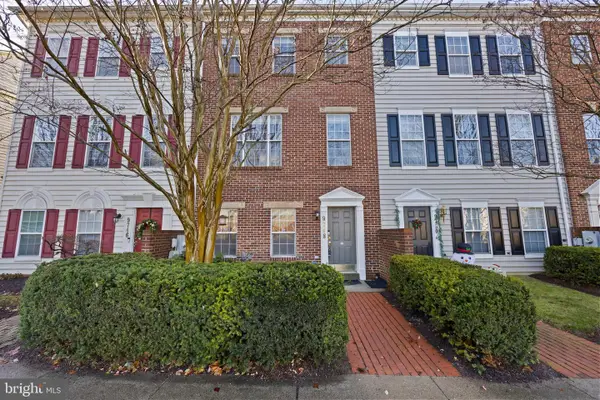 $695,000Active3 beds 3 baths2,140 sq. ft.
$695,000Active3 beds 3 baths2,140 sq. ft.9748 Washingtonian Blvd, GAITHERSBURG, MD 20878
MLS# MDMC2211068Listed by: COMPASS
