12013 Cheyenne Rd, Gaithersburg, MD 20878
Local realty services provided by:O'BRIEN REALTY ERA POWERED
12013 Cheyenne Rd,Gaithersburg, MD 20878
$675,000
- 4 Beds
- 3 Baths
- 2,300 sq. ft.
- Single family
- Pending
Listed by:melissa g bernstein
Office:rlah @properties
MLS#:MDMC2204992
Source:BRIGHTMLS
Price summary
- Price:$675,000
- Price per sq. ft.:$293.48
About this home
Welcome to 12013 Cheyenne Road. This sun-drenched split-level home welcomes you with a charming covered front porch, a large private yard and a detached garage. As soon as you enter the home you are greated with gleaming hardwood floors that flow through the main living areas. An inviting eat-in kitchen features ample table space for casual meals and morning coffee, while a distinct formal dining area opens directly to an expansive family room offering a perfect flow for entertaining and everyday living. Large windows and generous sightlines fill the space with natural light.
Just a few steps down, the lower-level rec room creates a cozy yet spacious gathering spot anchored by a fireplace and sliding glass doors that lead to the back patio and large yard ideal for summer barbecues, gardening or play. This level also includes a full bathroom for convenience. A second, unfinished lower level is ready for you personal touches offering an abundant potential for a workshop, home gym, media room or extra storage.
Upstairs, the bedroom level houses four comfortable bedrooms and two full baths. The primary suite is a peaceful retreat and finished with a recently renovated en-suite bathroom. Outside, practical amenities include a covered carport, a detached garage with ample storage space, and a private rear patio that expands your living area outdoors. This home blends move-in-ready charm with flexible spaces to customize to your lifestyle. Great location close to everything including schools, Swim and Tennis Club, Kentlands shops and restaurants and so much more. Don't miss this incredible home!
Contact an agent
Home facts
- Year built:1973
- Listing ID #:MDMC2204992
- Added:11 day(s) ago
- Updated:November 01, 2025 at 07:28 AM
Rooms and interior
- Bedrooms:4
- Total bathrooms:3
- Full bathrooms:3
- Living area:2,300 sq. ft.
Heating and cooling
- Cooling:Central A/C
- Heating:Forced Air, Natural Gas
Structure and exterior
- Year built:1973
- Building area:2,300 sq. ft.
- Lot area:0.28 Acres
Schools
- High school:QUINCE ORCHARD
- Middle school:RIDGEVIEW
- Elementary school:THURGOOD MARSHALL
Utilities
- Water:Public
- Sewer:Public Sewer
Finances and disclosures
- Price:$675,000
- Price per sq. ft.:$293.48
- Tax amount:$6,308 (2024)
New listings near 12013 Cheyenne Rd
- New
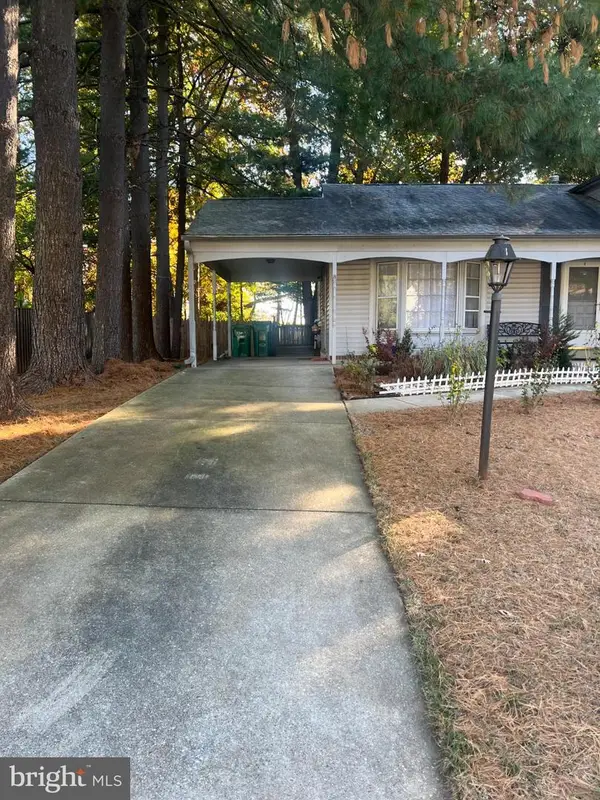 $649,999Active5 beds 3 baths3,872 sq. ft.
$649,999Active5 beds 3 baths3,872 sq. ft.215 Summit Hall Rd, GAITHERSBURG, MD 20877
MLS# MDMC2206226Listed by: HOMESMART - New
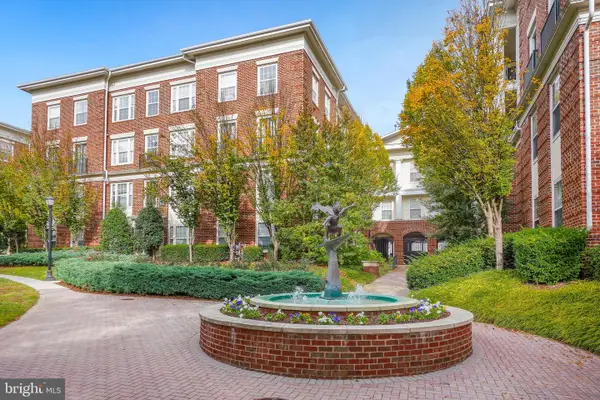 $325,000Active1 beds 1 baths853 sq. ft.
$325,000Active1 beds 1 baths853 sq. ft.27 Booth St #345, GAITHERSBURG, MD 20878
MLS# MDMC2206528Listed by: LONG & FOSTER REAL ESTATE, INC. - Coming Soon
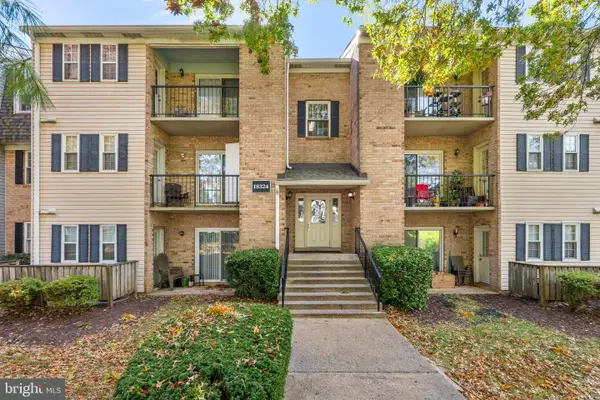 $185,000Coming Soon1 beds 1 baths
$185,000Coming Soon1 beds 1 baths18324 Streamside Dr #102, GAITHERSBURG, MD 20879
MLS# MDMC2206530Listed by: COMPASS - New
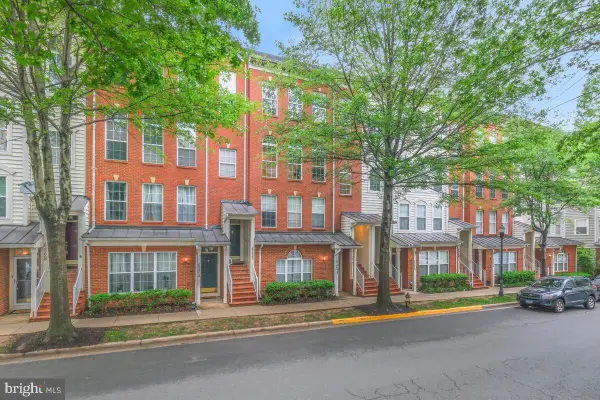 $634,900Active3 beds 3 baths2,248 sq. ft.
$634,900Active3 beds 3 baths2,248 sq. ft.719-b Main St #719-b, GAITHERSBURG, MD 20878
MLS# MDMC2206508Listed by: LONG & FOSTER REAL ESTATE, INC. - New
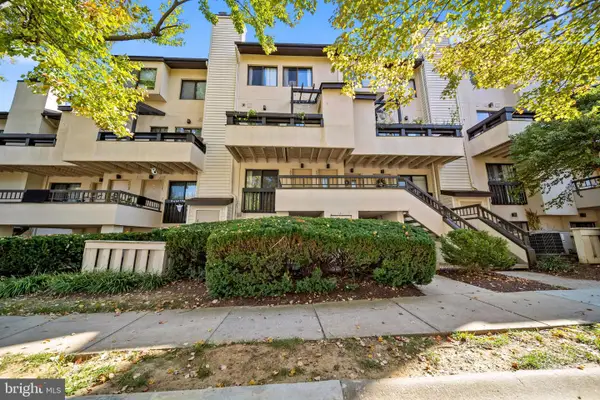 $150,000Active1 beds 1 baths740 sq. ft.
$150,000Active1 beds 1 baths740 sq. ft.18429 Bishopstone Ct #51, GAITHERSBURG, MD 20886
MLS# MDMC2206470Listed by: COMPASS - New
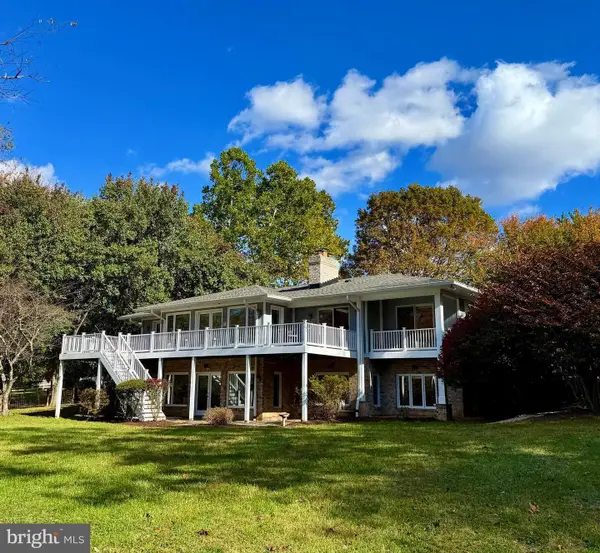 $900,000Active5 beds 5 baths3,998 sq. ft.
$900,000Active5 beds 5 baths3,998 sq. ft.10100 Watkins Rd, GAITHERSBURG, MD 20882
MLS# MDMC2204576Listed by: RE/MAX REALTY GROUP - Coming Soon
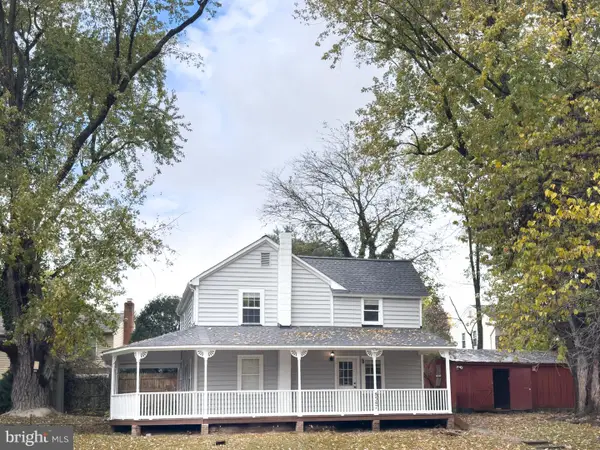 $499,500Coming Soon4 beds 2 baths
$499,500Coming Soon4 beds 2 baths8547 Emory Grove Rd, GAITHERSBURG, MD 20877
MLS# MDMC2205536Listed by: REALTY PROS - New
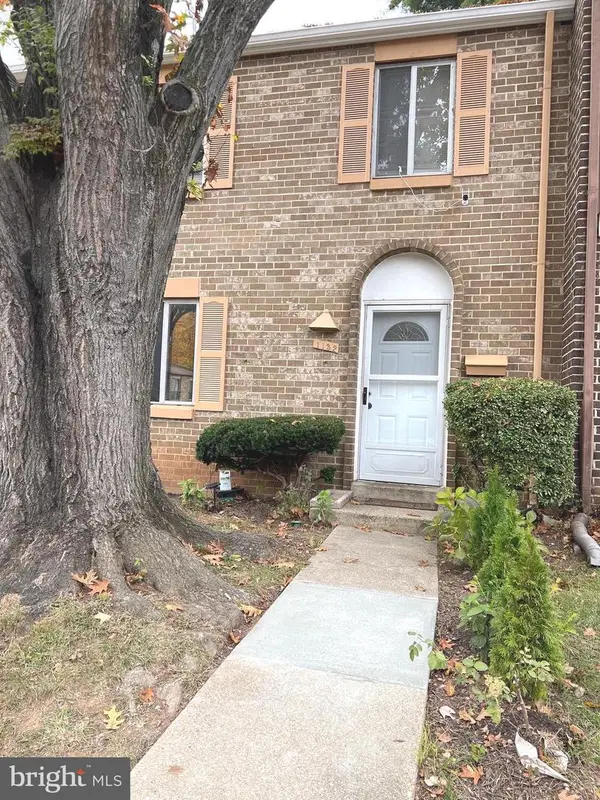 $399,000Active3 beds 3 baths1,211 sq. ft.
$399,000Active3 beds 3 baths1,211 sq. ft.1132 W Side Dr #32-b, GAITHERSBURG, MD 20878
MLS# MDMC2206384Listed by: EXP REALTY, LLC - Coming Soon
 $599,900Coming Soon3 beds 3 baths
$599,900Coming Soon3 beds 3 baths301-b Cross Green St #301-b, GAITHERSBURG, MD 20878
MLS# MDMC2206092Listed by: THE LIST REALTY - Open Fri, 5 to 7pmNew
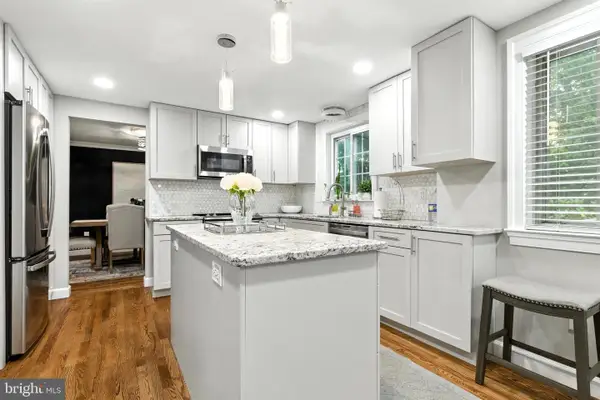 $799,000Active4 beds 4 baths2,874 sq. ft.
$799,000Active4 beds 4 baths2,874 sq. ft.21804 Goshen School Rd, GAITHERSBURG, MD 20882
MLS# MDMC2206300Listed by: FAIRFAX REALTY PREMIER
