1221 Travis View Ct, Gaithersburg, MD 20879
Local realty services provided by:ERA OakCrest Realty, Inc.
1221 Travis View Ct,Gaithersburg, MD 20879
$459,900
- 3 Beds
- 4 Baths
- 1,802 sq. ft.
- Townhouse
- Active
Listed by: maria r alva
Office: re/max realty group
MLS#:MDMC2208838
Source:BRIGHTMLS
Price summary
- Price:$459,900
- Price per sq. ft.:$255.22
- Monthly HOA dues:$99
About this home
Excellent end unit, MUST SEE!!! lots of space. Lots of light. Freshly painted, professional carpet clean, Kitchen bay window. Vaulted ceilings, Main level powder room, large kitchen with bay window, island table, large living and dinning room, French doors to deck. Second level 3 bedrooms, 2 full bathrooms. Main bedroom has vaulted ceilings, walk in closet, vanity and full bathroom with tub . Second bedroom and third have the hallway full bathroom. The stairs have huge windows toward side yard, it is a huge end unit. Basement with full bathroom with tub, brick fire place windows ( wood burn) door exits to backyard (stairs). Huge room with closets that could be use as a bedroom. On the other side washer and dryer plus storage space. 1 year HOWarranty! Great Home. Seller to choose settlement attorney.
Contact an agent
Home facts
- Year built:1991
- Listing ID #:MDMC2208838
- Added:1 day(s) ago
- Updated:November 22, 2025 at 03:25 PM
Rooms and interior
- Bedrooms:3
- Total bathrooms:4
- Full bathrooms:3
- Half bathrooms:1
- Living area:1,802 sq. ft.
Heating and cooling
- Cooling:Central A/C
- Heating:Central, Natural Gas Available
Structure and exterior
- Year built:1991
- Building area:1,802 sq. ft.
- Lot area:0.1 Acres
Schools
- High school:WATKINS MILL
- Middle school:MONTGOMERY VILLAGE
- Elementary school:WATKINS MILL
Utilities
- Water:Public
- Sewer:Public Sewer
Finances and disclosures
- Price:$459,900
- Price per sq. ft.:$255.22
- Tax amount:$5,265 (2025)
New listings near 1221 Travis View Ct
- Coming SoonOpen Sat, 12 to 3pm
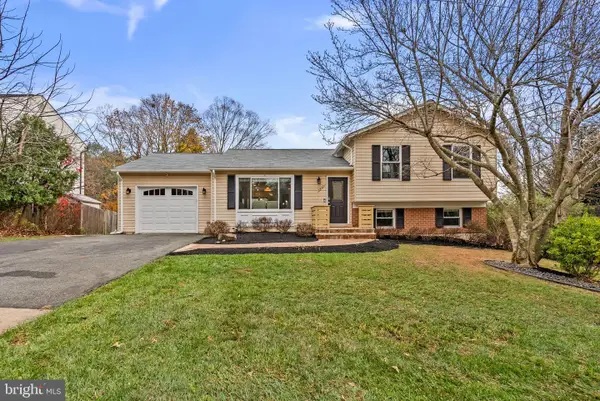 $560,000Coming Soon4 beds 3 baths
$560,000Coming Soon4 beds 3 baths24221 Welsh Rd, GAITHERSBURG, MD 20882
MLS# MDMC2208954Listed by: RE/MAX REALTY CENTRE, INC. - New
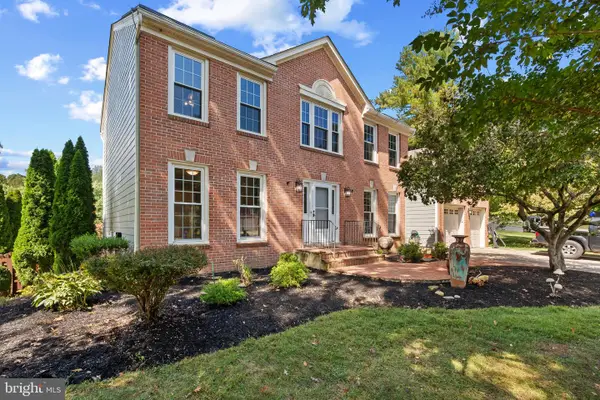 $759,000Active5 beds 4 baths3,164 sq. ft.
$759,000Active5 beds 4 baths3,164 sq. ft.20600 Bell Bluff Rd, GAITHERSBURG, MD 20879
MLS# MDMC2208964Listed by: COLDWELL BANKER REALTY - New
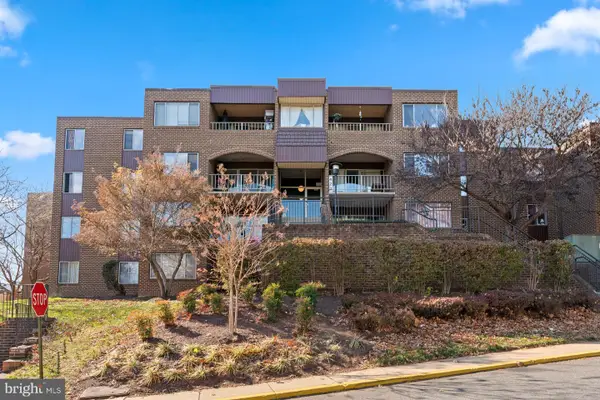 $206,000Active2 beds 1 baths1,025 sq. ft.
$206,000Active2 beds 1 baths1,025 sq. ft.422 Girard St #144, GAITHERSBURG, MD 20877
MLS# MDMC2208966Listed by: TAYLOR PROPERTIES - New
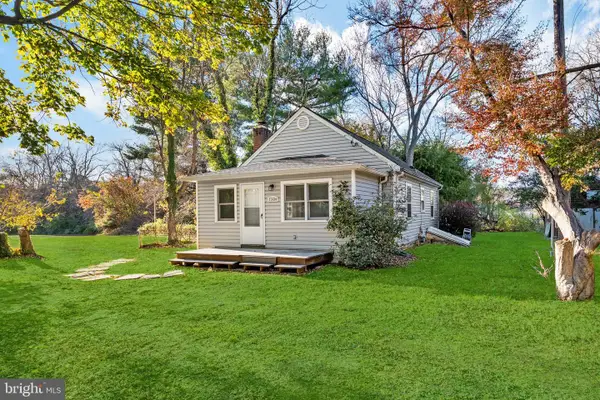 $515,000Active2 beds 1 baths968 sq. ft.
$515,000Active2 beds 1 baths968 sq. ft.17634 Washington Grove Ln, GAITHERSBURG, MD 20877
MLS# MDMC2208816Listed by: SAMSON PROPERTIES - New
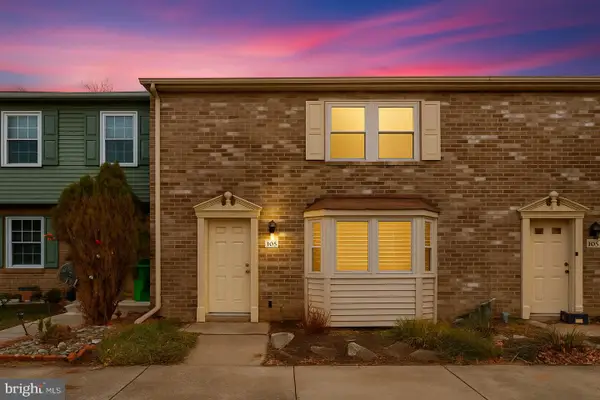 $425,000Active3 beds 3 baths1,596 sq. ft.
$425,000Active3 beds 3 baths1,596 sq. ft.105 Autumn Hill Way, GAITHERSBURG, MD 20877
MLS# MDMC2202686Listed by: COMPASS - Open Sun, 2 to 4pmNew
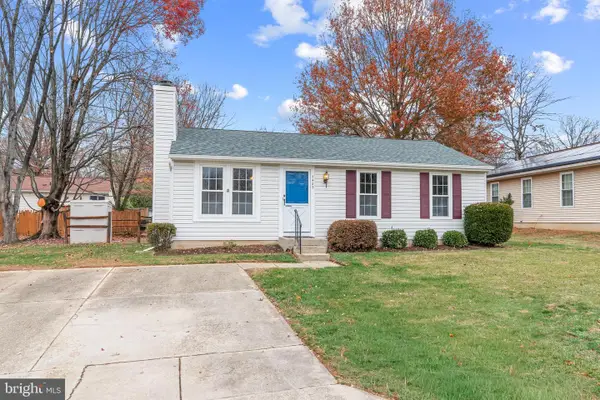 $429,000Active3 beds 1 baths864 sq. ft.
$429,000Active3 beds 1 baths864 sq. ft.7423 Kilcreggan Ter, GAITHERSBURG, MD 20879
MLS# MDMC2208860Listed by: EXP REALTY, LLC - Coming Soon
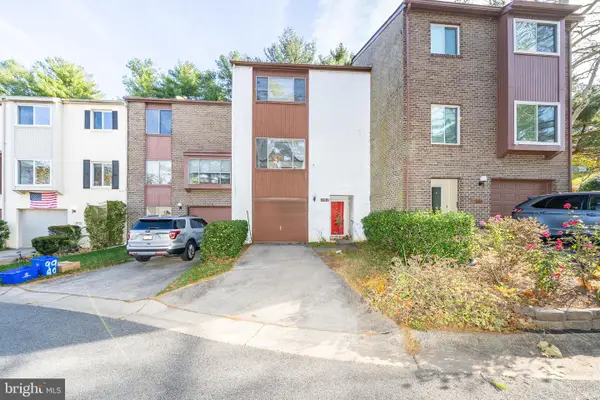 $400,000Coming Soon3 beds 3 baths
$400,000Coming Soon3 beds 3 baths9982 Lake Landing Rd, GAITHERSBURG, MD 20886
MLS# MDMC2208564Listed by: EXP REALTY, LLC - Coming Soon
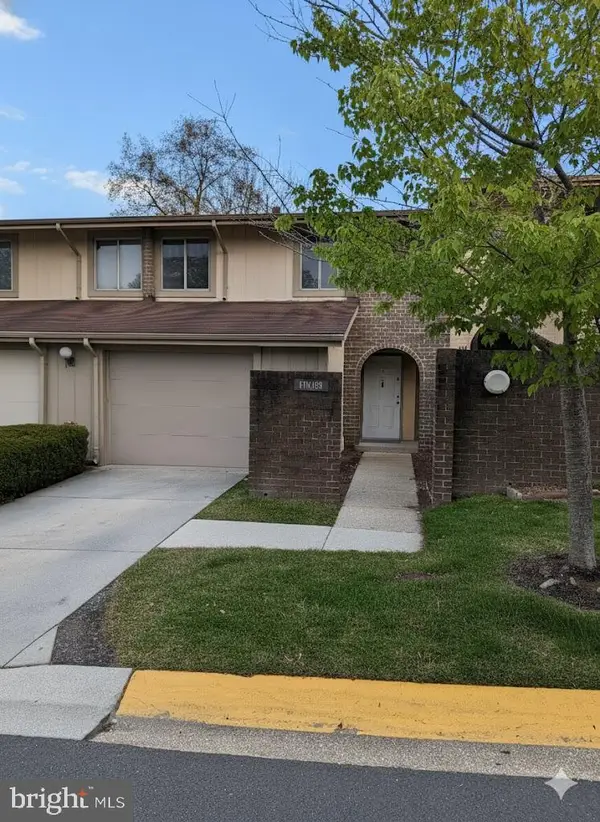 $370,000Coming Soon3 beds 3 baths
$370,000Coming Soon3 beds 3 baths19609 Brassie Pl, GAITHERSBURG, MD 20886
MLS# MDMC2208870Listed by: SAMSON PROPERTIES - Coming Soon
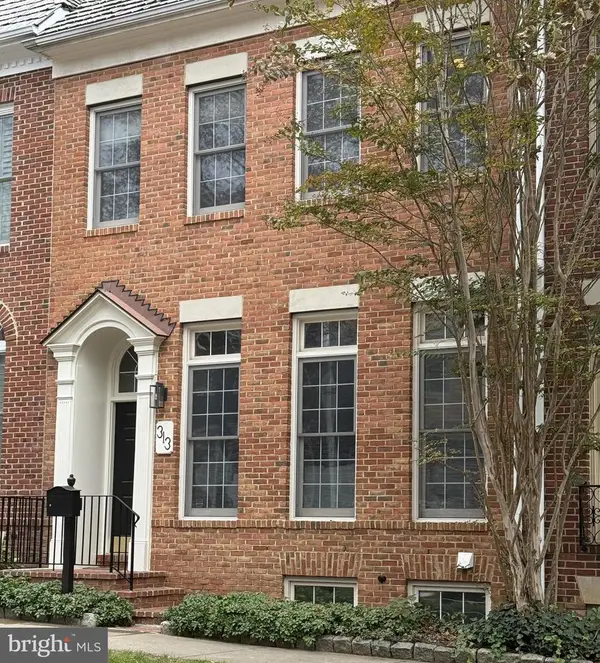 $925,000Coming Soon3 beds 4 baths
$925,000Coming Soon3 beds 4 baths313 Hart Rd, GAITHERSBURG, MD 20878
MLS# MDMC2206232Listed by: WASHINGTON FINE PROPERTIES, LLC
