13 Prairie Rose Ct, Gaithersburg, MD 20878
Local realty services provided by:Mountain Realty ERA Powered
13 Prairie Rose Ct,Gaithersburg, MD 20878
$447,000
- 4 Beds
- 4 Baths
- 1,726 sq. ft.
- Townhouse
- Active
Listed by: bryan arias
Office: samson properties
MLS#:MDMC2206060
Source:BRIGHTMLS
Price summary
- Price:$447,000
- Price per sq. ft.:$258.98
About this home
Absolutely STUNNING renovated 3-bedroom, 2.5-bath townhome with a walk-out basement, located just minutes from Crown, RIO Lakefront, and major commuter routes.
Modern living space featuring all-new energy-efficient windows, wide luxury vinyl plank flooring, and a fresh custom paint palette. The spacious living and dining areas are enhanced by a designer accent wall, leading into a stunning kitchen with white shaker cabinetry, tiled backsplash, granite countertops, and stainless steel appliances.
Upstairs, you’ll find a primary suite with a private ensuite bath, along with two generously sized secondary bedrooms and an updated hallway bath.
The finished walk-out lower level offers a flexible space ideal for a recreation room, home office, or gym, featuring the same luxury vinyl plank flooring and recessed lighting. Step outside to a private patio and fenced backyard, perfect for relaxing or entertaining.
This home combines style, comfort, and convenience in an unbeatable location — schedule your tour today!
Contact an agent
Home facts
- Year built:1972
- Listing ID #:MDMC2206060
- Added:51 day(s) ago
- Updated:December 20, 2025 at 03:12 PM
Rooms and interior
- Bedrooms:4
- Total bathrooms:4
- Full bathrooms:2
- Half bathrooms:2
- Living area:1,726 sq. ft.
Heating and cooling
- Cooling:Central A/C
- Heating:Electric, Heat Pump(s)
Structure and exterior
- Year built:1972
- Building area:1,726 sq. ft.
Schools
- High school:QUINCE ORCHARD
- Middle school:RIDGEVIEW
- Elementary school:FIELDS ROAD
Utilities
- Water:Public
- Sewer:Public Sewer
Finances and disclosures
- Price:$447,000
- Price per sq. ft.:$258.98
- Tax amount:$4,442 (2024)
New listings near 13 Prairie Rose Ct
- Coming Soon
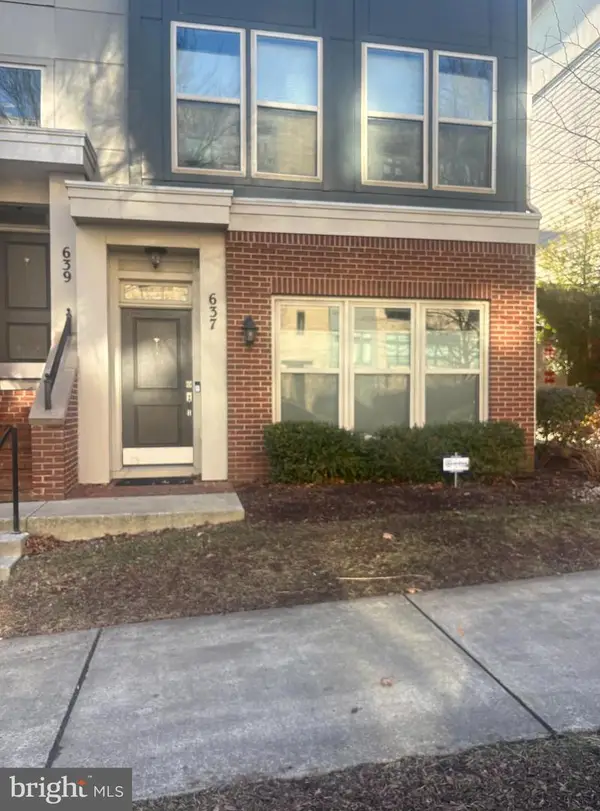 $588,000Coming Soon3 beds 3 baths
$588,000Coming Soon3 beds 3 baths637 Diamondback Dr #17-a, GAITHERSBURG, MD 20878
MLS# MDMC2211350Listed by: LONG & FOSTER REAL ESTATE, INC. - New
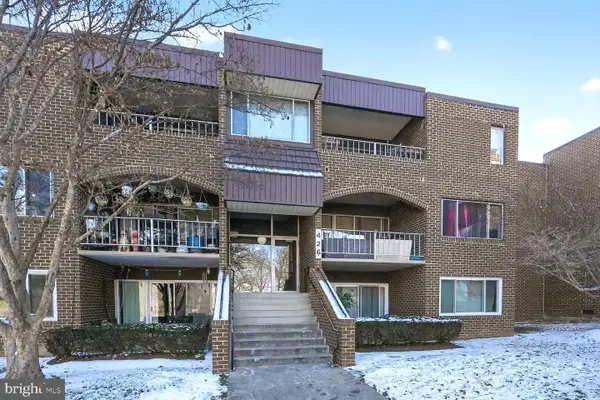 $245,000Active3 beds 2 baths1,321 sq. ft.
$245,000Active3 beds 2 baths1,321 sq. ft.426 Girard St #160, GAITHERSBURG, MD 20877
MLS# MDMC2210940Listed by: SPRING HILL REAL ESTATE, LLC. - Open Sat, 1 to 2:30pmNew
 $425,000Active4 beds 4 baths1,620 sq. ft.
$425,000Active4 beds 4 baths1,620 sq. ft.5 Hyacinth Ct #7-3, GAITHERSBURG, MD 20878
MLS# MDMC2211296Listed by: THE AGENCY DC - New
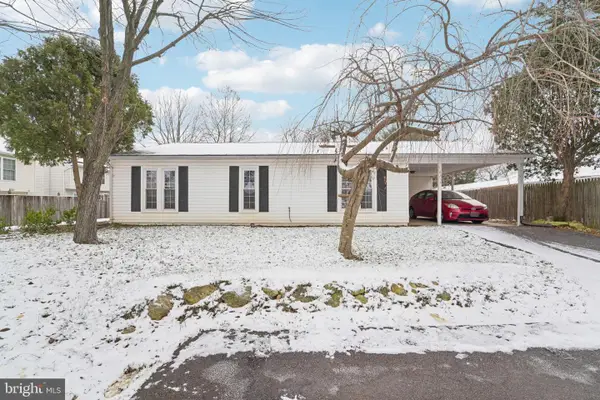 $375,000Active3 beds 1 baths1,008 sq. ft.
$375,000Active3 beds 1 baths1,008 sq. ft.8213 Shady Spring Dr, GAITHERSBURG, MD 20877
MLS# MDMC2211268Listed by: SAMSON PROPERTIES - New
 $469,990Active3 beds 4 baths1,570 sq. ft.
$469,990Active3 beds 4 baths1,570 sq. ft.Homesite 33 Village Walk Dr, MONTGOMERY VILLAGE, MD 20886
MLS# MDMC2211220Listed by: DRB GROUP REALTY, LLC - Coming Soon
 $539,900Coming Soon3 beds 2 baths
$539,900Coming Soon3 beds 2 baths9214 Warfield Rd, GAITHERSBURG, MD 20882
MLS# MDMC2211106Listed by: WEICHERT, REALTORS - Coming Soon
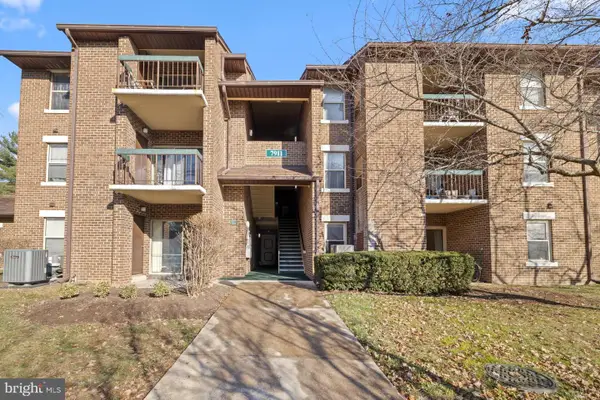 $208,000Coming Soon1 beds 1 baths
$208,000Coming Soon1 beds 1 baths7911 Coriander Dr #302, GAITHERSBURG, MD 20879
MLS# MDMC2211100Listed by: GEORGE HOWARD REAL ESTATE INC. - New
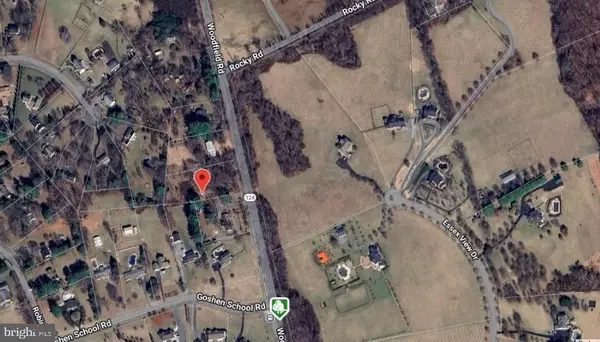 $179,900Active1.26 Acres
$179,900Active1.26 Acres22508 Woodfield Rd, GAITHERSBURG, MD 20882
MLS# MDMC2211132Listed by: THE AGENCY DC - Coming Soon
 $350,000Coming Soon3 beds 3 baths
$350,000Coming Soon3 beds 3 baths9136 Bramble Bush Ct, GAITHERSBURG, MD 20879
MLS# MDMC2211138Listed by: THURSTON WYATT REAL ESTATE, LLC - Open Sat, 11am to 5pmNew
 $799,990Active3 beds 3 baths4,034 sq. ft.
$799,990Active3 beds 3 baths4,034 sq. ft.8 Blazing Star St, FREDERICK, MD 21702
MLS# MDFR2074200Listed by: COMPASS
