13200 Chestnut Oak Dr, GAITHERSBURG, MD 20878
Local realty services provided by:Mountain Realty ERA Powered
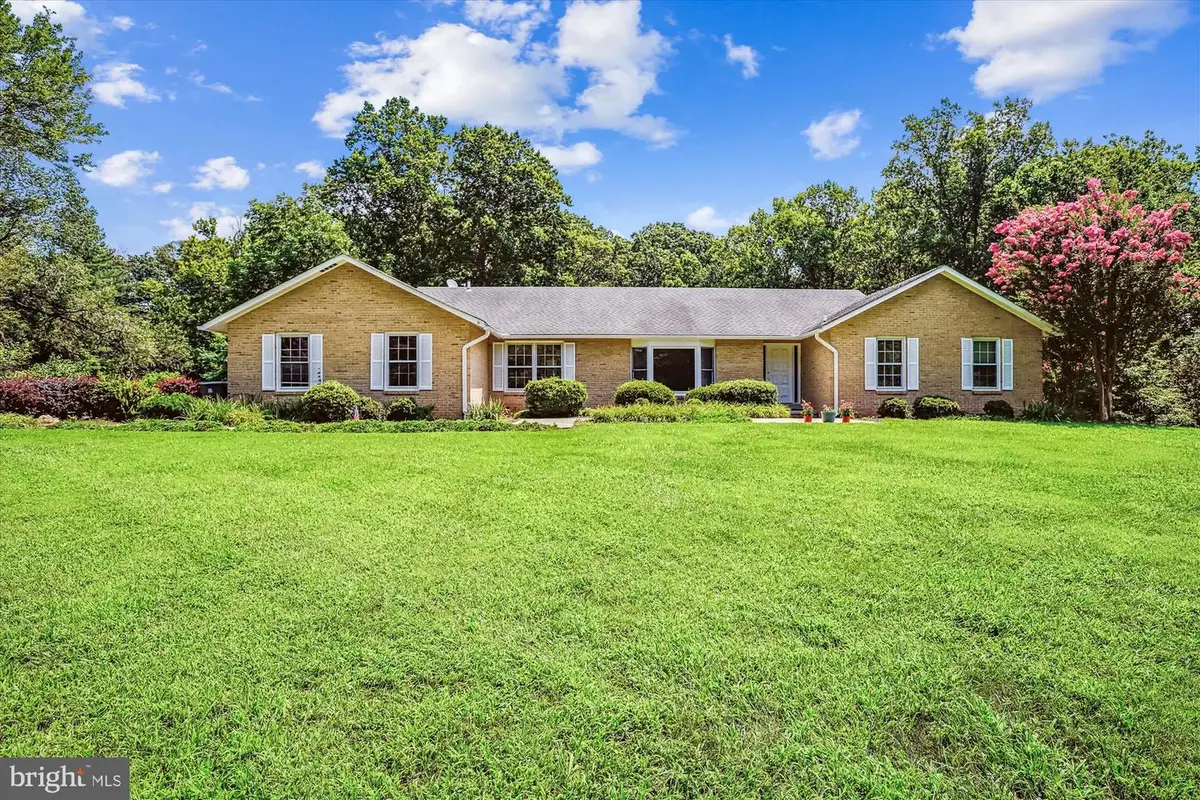
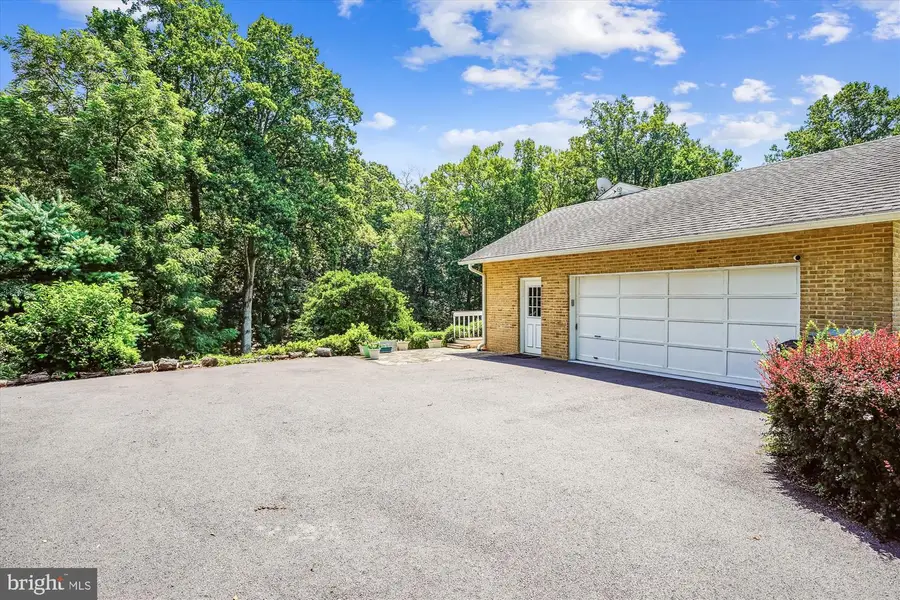
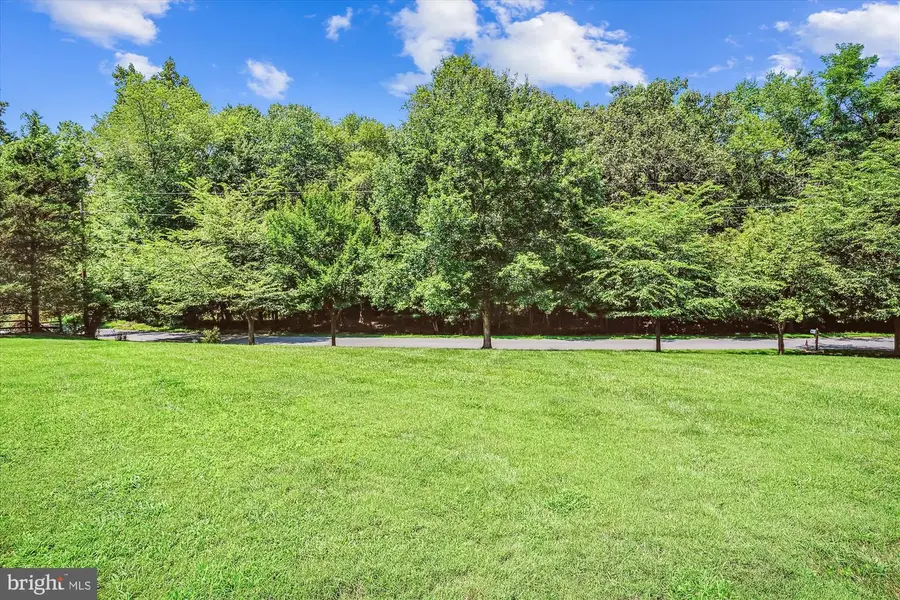
Listed by:kathleen m kluk
Office:long & foster real estate, inc.
MLS#:MDMC2194304
Source:BRIGHTMLS
Price summary
- Price:$885,000
- Price per sq. ft.:$396.86
About this home
Ranch style home sits beautifully on the lot Walkout basement. Basement totally finished recreation room, Wood stove, Bar with with granite counter tops. office space and additional rooms. First floor has 8 foot ceilings, large windows, Hardwood floors, and 4 bedrooms. Main level has a fireplace and large windows.
The home was built with energy saving features. Double insulation throughout. Ceiling fans. Ideal orientation for adding solar panels. The kitchen was remodeled with new cabinets and appliances in 2012. New stove in 2025. New attic fan 2025. New bath in the basement . The beautiful landscape includes many flowering plants and trees designed by a landscape architect. Cherry trees across the front, Redbud trees around the terrace, A crown Magnolia on the terrace Pink peonies on the terrace. There is a stairs to walk down to the lower yard.
the Creek usually has some water in it. There are a wide variety of Hawks, song birds, and Cardinals.
Beautiful residential neighborhood. Mature trees and nature Woodlands, Deer and Birds.Custom built home.
Contact an agent
Home facts
- Year built:1978
- Listing Id #:MDMC2194304
- Added:7 day(s) ago
- Updated:August 15, 2025 at 07:30 AM
Rooms and interior
- Bedrooms:4
- Total bathrooms:4
- Full bathrooms:3
- Half bathrooms:1
- Living area:2,230 sq. ft.
Heating and cooling
- Cooling:Ceiling Fan(s), Central A/C, Energy Star Cooling System, Programmable Thermostat
- Heating:Forced Air, Oil
Structure and exterior
- Roof:Asbestos Shingle
- Year built:1978
- Building area:2,230 sq. ft.
- Lot area:2.46 Acres
Schools
- High school:QUINCE ORCHARD
- Middle school:LAKELANDS PARK
- Elementary school:JONES LANE
Utilities
- Water:Public
- Sewer:Gravity Sept Fld, Perc Approved Septic
Finances and disclosures
- Price:$885,000
- Price per sq. ft.:$396.86
- Tax amount:$6,918 (2024)
New listings near 13200 Chestnut Oak Dr
- Coming Soon
 $249,000Coming Soon2 beds 3 baths
$249,000Coming Soon2 beds 3 baths9813 Hellingly Pl #76, GAITHERSBURG, MD 20886
MLS# MDMC2195266Listed by: SAMSON PROPERTIES - Open Sun, 1 to 3pmNew
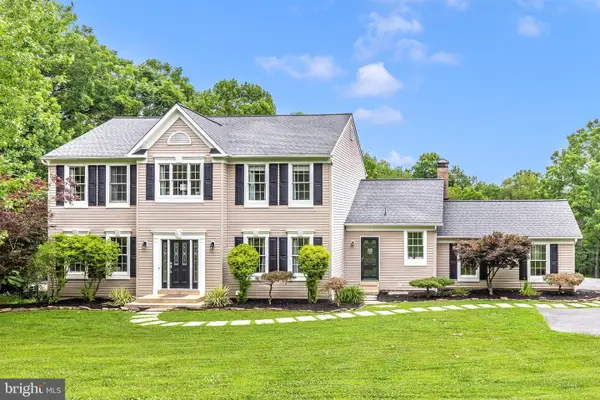 $925,000Active5 beds 4 baths4,640 sq. ft.
$925,000Active5 beds 4 baths4,640 sq. ft.25217 Woodfield School Rd, GAITHERSBURG, MD 20882
MLS# MDMC2195444Listed by: L. P. CALOMERIS REALTY - New
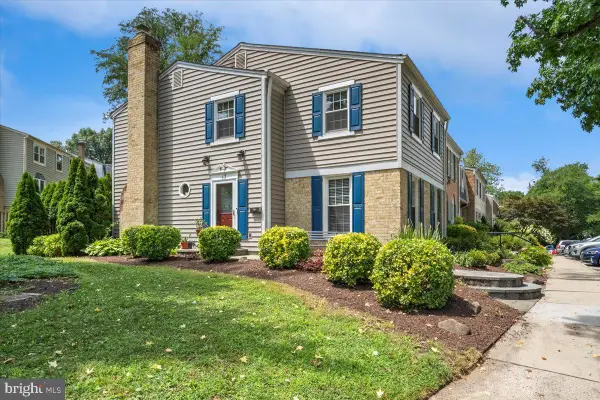 $525,000Active4 beds 3 baths2,080 sq. ft.
$525,000Active4 beds 3 baths2,080 sq. ft.17 Goodport Ln, GAITHERSBURG, MD 20878
MLS# MDMC2195224Listed by: REAL BROKER, LLC - GAITHERSBURG - Coming Soon
 $869,900Coming Soon4 beds 4 baths
$869,900Coming Soon4 beds 4 baths12217 Pissaro Dr, GAITHERSBURG, MD 20878
MLS# MDMC2195318Listed by: YANOMAX REALTY, LLC - New
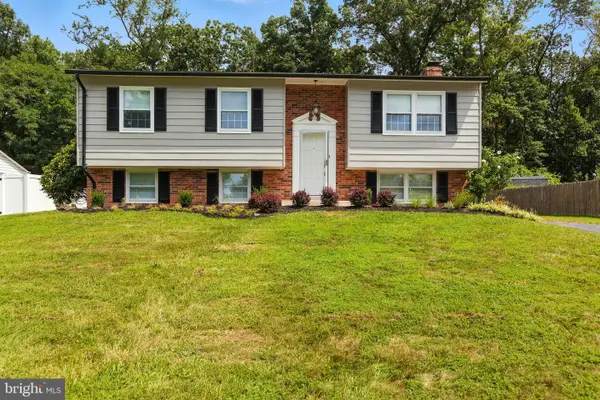 $620,000Active4 beds 2 baths1,988 sq. ft.
$620,000Active4 beds 2 baths1,988 sq. ft.11925 Bayswater Rd, GAITHERSBURG, MD 20878
MLS# MDMC2195056Listed by: TRADEMARK REALTY, INC - Open Sat, 12:30 to 4pmNew
 $485,000Active3 beds 3 baths1,280 sq. ft.
$485,000Active3 beds 3 baths1,280 sq. ft.200 Gold Kettle Dr, GAITHERSBURG, MD 20878
MLS# MDMC2195260Listed by: EXP REALTY, LLC - Open Sun, 1 to 3pmNew
 $180,000Active1 beds 1 baths788 sq. ft.
$180,000Active1 beds 1 baths788 sq. ft.110 Duvall Ln #67-103, GAITHERSBURG, MD 20877
MLS# MDMC2194764Listed by: LONG & FOSTER REAL ESTATE, INC. - Open Sun, 2 to 4pmNew
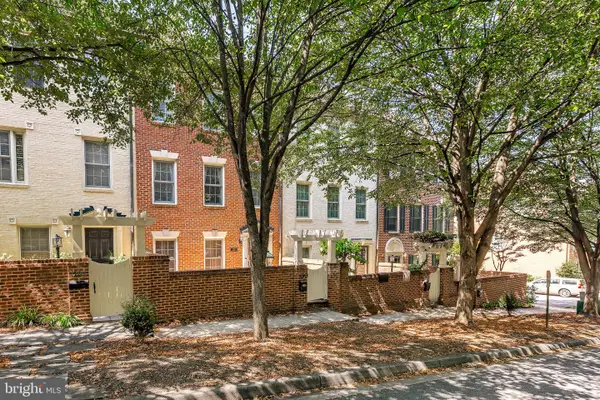 $748,000Active4 beds 4 baths2,120 sq. ft.
$748,000Active4 beds 4 baths2,120 sq. ft.205 Ridgepoint Pl, GAITHERSBURG, MD 20878
MLS# MDMC2195156Listed by: UNIONPLUS REALTY, INC. - Coming Soon
 $610,000Coming Soon4 beds 3 baths
$610,000Coming Soon4 beds 3 baths19512 Ridge Heights Dr, GAITHERSBURG, MD 20879
MLS# MDMC2195104Listed by: RE/MAX TOWN CENTER - Coming Soon
 $489,900Coming Soon3 beds 3 baths
$489,900Coming Soon3 beds 3 baths507 White Surf Dr, GAITHERSBURG, MD 20878
MLS# MDMC2195088Listed by: LONG & FOSTER REAL ESTATE, INC.
