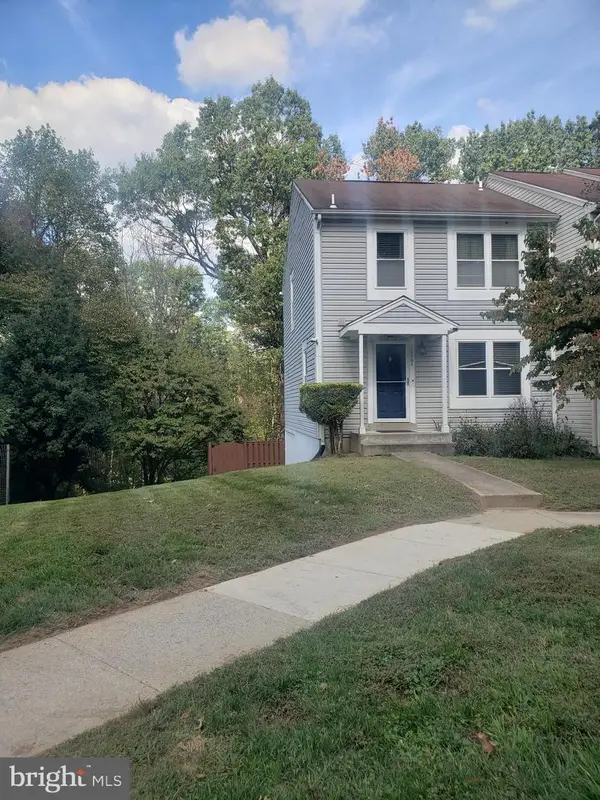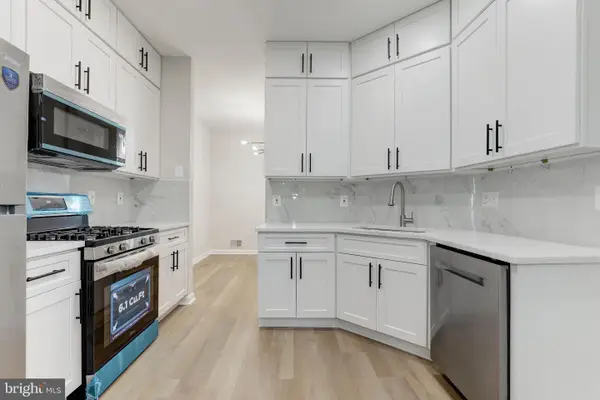16829 Westbourne Ter, Gaithersburg, MD 20878
Local realty services provided by:ERA Valley Realty
Listed by:betsy taylor
Office:rlah @properties
MLS#:MDMC2187834
Source:BRIGHTMLS
Price summary
- Price:$620,000
- Price per sq. ft.:$381.77
About this home
Welcome to this 4-bedroom, 2.5 bath home that perfectly blends classic charm with modern updates in theestablished and tranquil neighborhood of Quince Orchard Valley. Spread across four levels, this home offers versatile living spaces and thoughtful upgrades throughout.
Inside, refinished original hardwood floors flow through the main living and bedroom levels, while the fully renovated kitchen boasts stainless steel appliances, sleek new counters, and cabinetry, designed for both style and function. Upstairs, three spacious bedrooms await, including a light-filled primary suite with an updated ensuite bath. The 1st lower level provides even more living space which features a wood burning fireplace and an additional bedroom/office with a convenient bath. The lowest level of the home remains unfinished and has the washer/dryer and plenty of room for storage or a workbench area.
Practical updates like the water main replacement in 2023, a heavy-up electrical panel -200 amp (2025) and a high efficiency heat pump (2018) and a new AC(2024) provide peace of mind, while the covered carport, mature landscaping, and quiet, established neighborhood make this home as inviting outside as it is inside.
All just minutes from Kentlands, Rio, shopping, dining, and major commuter routes.
Contact an agent
Home facts
- Year built:1969
- Listing ID #:MDMC2187834
- Added:100 day(s) ago
- Updated:October 04, 2025 at 07:48 AM
Rooms and interior
- Bedrooms:4
- Total bathrooms:3
- Full bathrooms:2
- Half bathrooms:1
- Living area:1,624 sq. ft.
Heating and cooling
- Cooling:Central A/C
- Heating:Electric, Heat Pump(s)
Structure and exterior
- Year built:1969
- Building area:1,624 sq. ft.
- Lot area:0.23 Acres
Schools
- High school:QUINCE ORCHARD
- Middle school:RIDGEVIEW
- Elementary school:THURGOOD MARSHALL
Utilities
- Water:Public
- Sewer:Public Sewer
Finances and disclosures
- Price:$620,000
- Price per sq. ft.:$381.77
- Tax amount:$5,226 (2024)
New listings near 16829 Westbourne Ter
- New
 $139,900Active2 beds 2 baths1,110 sq. ft.
$139,900Active2 beds 2 baths1,110 sq. ft.730 Quince Orchard Blvd #730-10, GAITHERSBURG, MD 20878
MLS# MDMC2201580Listed by: ANR REALTY, LLC - Coming Soon
 $500,000Coming Soon3 beds 3 baths
$500,000Coming Soon3 beds 3 baths20101 Tindal Springs Pl, GAITHERSBURG, MD 20886
MLS# MDMC2200940Listed by: SAMSON PROPERTIES - Coming Soon
 $749,000Coming Soon4 beds 2 baths
$749,000Coming Soon4 beds 2 baths1 Montgomery Ave, GAITHERSBURG, MD 20877
MLS# MDMC2202654Listed by: REDFIN CORP - New
 $535,000Active3 beds 4 baths1,886 sq. ft.
$535,000Active3 beds 4 baths1,886 sq. ft.618 Lakeworth Dr, GAITHERSBURG, MD 20878
MLS# MDMC2202684Listed by: HOMESMART - Open Sun, 3 to 5pmNew
 $799,900Active4 beds 4 baths3,220 sq. ft.
$799,900Active4 beds 4 baths3,220 sq. ft.21800 Glendalough Rd, GAITHERSBURG, MD 20882
MLS# MDMC2202462Listed by: LPT REALTY, LLC - Open Sun, 1 to 3pmNew
 $434,900Active3 beds 3 baths1,387 sq. ft.
$434,900Active3 beds 3 baths1,387 sq. ft.128 Bent Twig Ln #345, GAITHERSBURG, MD 20878
MLS# MDMC2202494Listed by: SAMSON PROPERTIES - Open Sat, 11am to 2pmNew
 $399,999Active3 beds 3 baths1,630 sq. ft.
$399,999Active3 beds 3 baths1,630 sq. ft.19264 Wheatfield Ter, GAITHERSBURG, MD 20879
MLS# MDMC2202614Listed by: LONG & FOSTER REAL ESTATE, INC. - New
 $590,000Active4 beds 4 baths2,480 sq. ft.
$590,000Active4 beds 4 baths2,480 sq. ft.749 Raven Ave, GAITHERSBURG, MD 20877
MLS# MDMC2199644Listed by: RE/MAX REALTY GROUP - New
 $319,000Active3 beds 1 baths1,026 sq. ft.
$319,000Active3 beds 1 baths1,026 sq. ft.36 Steven Ct #211, GAITHERSBURG, MD 20877
MLS# MDMC2202564Listed by: LONG RIVER REALTY LLC - New
 $424,900Active5 beds 4 baths1,900 sq. ft.
$424,900Active5 beds 4 baths1,900 sq. ft.18087 Royal Bonnet Cir, GAITHERSBURG, MD 20886
MLS# MDMC2202570Listed by: UNIONPLUS REALTY, INC.
