176 Autumn View Dr, Gaithersburg, MD 20878
Local realty services provided by:Mountain Realty ERA Powered
176 Autumn View Dr,Gaithersburg, MD 20878
$765,000
- 4 Beds
- 4 Baths
- 2,536 sq. ft.
- Townhouse
- Active
Upcoming open houses
- Sun, Nov 1601:00 pm - 03:00 pm
Listed by: guiying pan
Office: signature home realty llc.
MLS#:MDMC2206254
Source:BRIGHTMLS
Price summary
- Price:$765,000
- Price per sq. ft.:$301.66
- Monthly HOA dues:$107
About this home
A cozy townhome with three levels above ground, filled with natural light and offers a fantastic floor plan. The entry level features a versatile room that can serve as a bedroom, office, or entertainment space, along with a full bath. There is also interior access to the expansive two-car garage at the back. On the first upper level, you'll find a gourmet kitchen equipped with stainless steel appliances, granite countertops, and high-end cabinetry. The entire interior of the house has been freshly painted. It is the house you must see and really has everything you need. Ideally located within close proximity to The Kentland's’ shops and restaurants, this home offers the perfect balance of tranquility and connectivity. Enjoy easy access to Rio, Downtown Crown, MD-200, and I-270. The community features tennis courts, volleyball and baseball fields, a small soccer field, a kids’ playground, and scenic walking paths for recreation and relaxation.
Contact an agent
Home facts
- Year built:2014
- Listing ID #:MDMC2206254
- Added:3 day(s) ago
- Updated:November 14, 2025 at 02:50 PM
Rooms and interior
- Bedrooms:4
- Total bathrooms:4
- Full bathrooms:3
- Half bathrooms:1
- Living area:2,536 sq. ft.
Heating and cooling
- Cooling:Central A/C
- Heating:Forced Air, Natural Gas
Structure and exterior
- Year built:2014
- Building area:2,536 sq. ft.
- Lot area:0.04 Acres
Utilities
- Water:Public
- Sewer:Public Sewer
Finances and disclosures
- Price:$765,000
- Price per sq. ft.:$301.66
- Tax amount:$8,332 (2024)
New listings near 176 Autumn View Dr
- Coming Soon
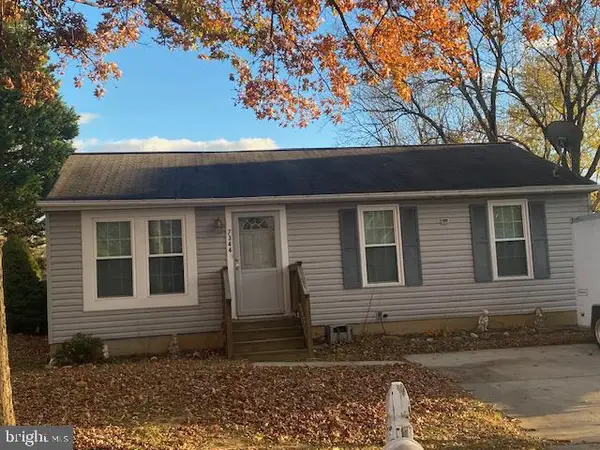 $439,000Coming Soon3 beds 1 baths
$439,000Coming Soon3 beds 1 baths7344 Brenish Dr, GAITHERSBURG, MD 20879
MLS# MDMC2207416Listed by: EXP REALTY, LLC - New
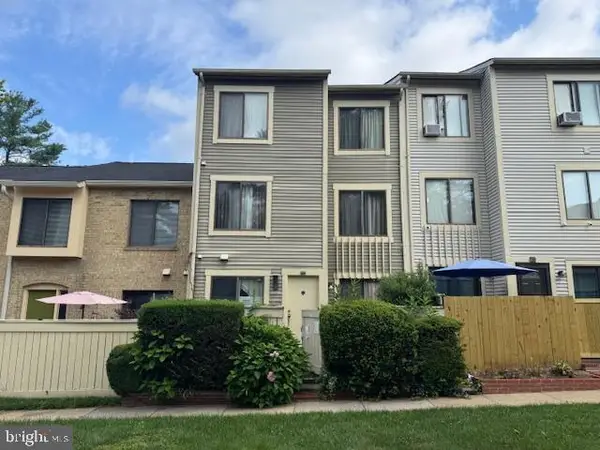 $360,000Active4 beds 3 baths1,692 sq. ft.
$360,000Active4 beds 3 baths1,692 sq. ft.9416 Penshurst Ct, GAITHERSBURG, MD 20886
MLS# MDMC2207622Listed by: APEX HOME REALTY - Open Sun, 1 to 3:30pmNew
 $439,900Active3 beds 3 baths1,642 sq. ft.
$439,900Active3 beds 3 baths1,642 sq. ft.11206 White Barn Ct, GAITHERSBURG, MD 20879
MLS# MDMC2207370Listed by: SAMSON PROPERTIES 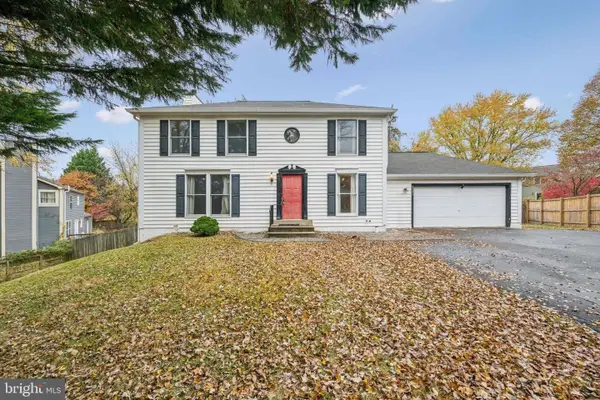 $580,000Pending4 beds 3 baths2,016 sq. ft.
$580,000Pending4 beds 3 baths2,016 sq. ft.8551 Calypso Ln, GAITHERSBURG, MD 20879
MLS# MDMC2207300Listed by: REALTY OF AMERICA LLC- Open Sat, 1 to 3pmNew
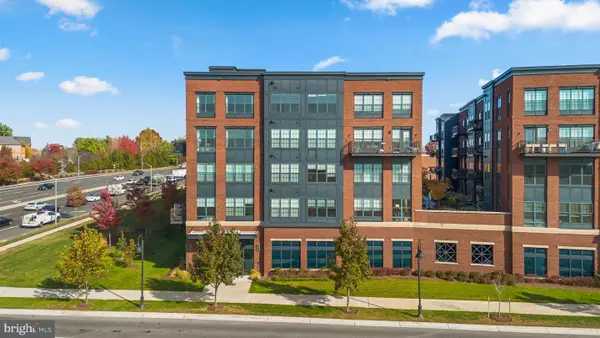 $640,000Active2 beds 2 baths1,294 sq. ft.
$640,000Active2 beds 2 baths1,294 sq. ft.502 Diamondback Dr #212, GAITHERSBURG, MD 20878
MLS# MDMC2205942Listed by: COMPASS - Coming SoonOpen Sun, 12 to 3pm
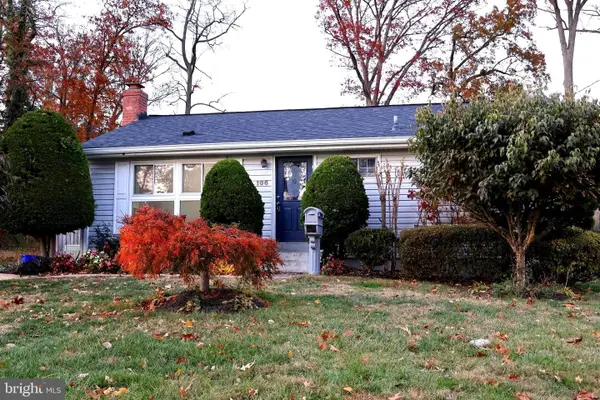 $450,000Coming Soon3 beds 1 baths
$450,000Coming Soon3 beds 1 baths106 Hutton St, GAITHERSBURG, MD 20877
MLS# MDMC2207344Listed by: HOMETIME REALTY, LLC - New
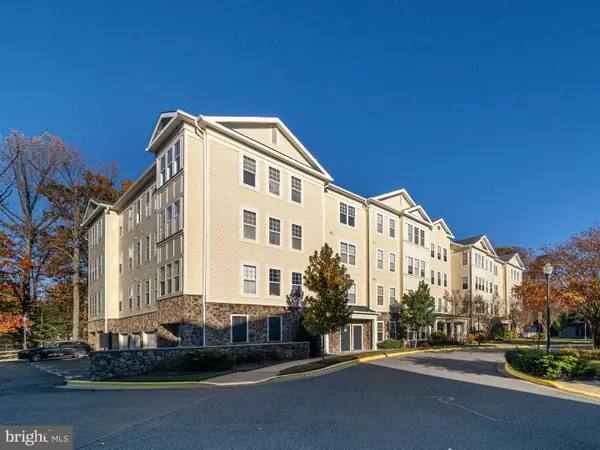 $340,000Active1 beds 1 baths1,072 sq. ft.
$340,000Active1 beds 1 baths1,072 sq. ft.311 High Gables Dr #401, GAITHERSBURG, MD 20878
MLS# MDMC2207474Listed by: MOCOREALESTATE LLC 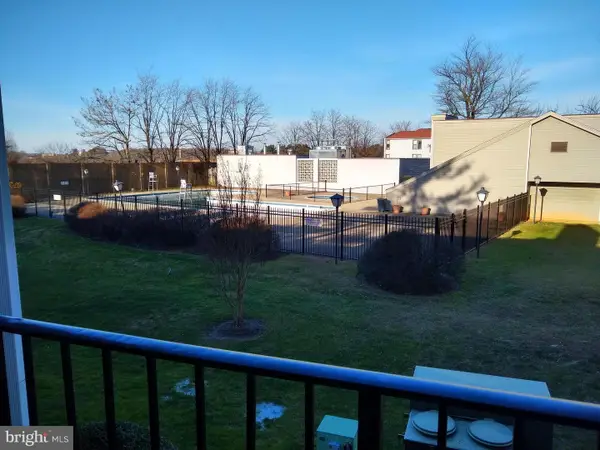 $175,000Pending2 beds 2 baths1,053 sq. ft.
$175,000Pending2 beds 2 baths1,053 sq. ft.118 Duvall Ln #115-203, GAITHERSBURG, MD 20877
MLS# MDMC2206972Listed by: LONG & FOSTER REAL ESTATE, INC.- Open Sun, 1 to 3pmNew
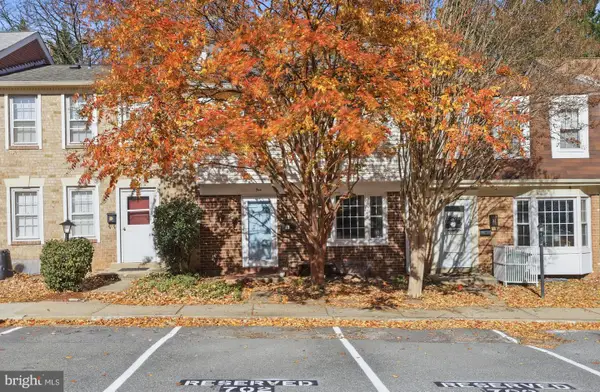 $445,000Active4 beds 4 baths1,620 sq. ft.
$445,000Active4 beds 4 baths1,620 sq. ft.5 Hyacinth Ct #7-3, GAITHERSBURG, MD 20878
MLS# MDMC2207450Listed by: THE AGENCY DC
