19309 Keymar Way, Gaithersburg, MD 20886
Local realty services provided by:ERA Reed Realty, Inc.
Listed by:philip c danner
Office:re/max realty group
MLS#:MDMC2198972
Source:BRIGHTMLS
Price summary
- Price:$374,900
- Price per sq. ft.:$265.89
- Monthly HOA dues:$131.33
About this home
Welcome to this well-maintained townhome. Two finished levels, three bedrooms, two full baths and half bath layout makes this home an excellent choice. Starting from the top down, find the primary bedroom with its own en suite bathroom, over sized closet and a bump out area with window, allowing for extra space and natural sunlight. Two additional bedrooms, large linen/storage closet, full bath and access to attic storage finish this level. The main level features a well design floor plan. Follow the arched entrance into the renovated eat in style kitchen, with a bump-out with window for extra space and natural light, new custom made, white soft close cabinets, brand new stainless steel refrigerator with ice-maker, new microwave, newer dishwasher and stove, dining room, living room with brand new slider to the brick patio and fenced in backyard with shed. A hall coat closet, powder room, enclosed laundry area and storage under the steps finish the main level. Some of the many upgrades are - all new carpet and padding, freshly painted throughout, luxury vinyl plank flooring in hallway, kitchen and dining room, all new lighting fixtures and hardware, and new quartz countertops in kitchen. This neutral decor home is waiting for you to make your move! Also enjoy the Montgomery Village amenities. Pools, tennis courts, playgrounds, walking and biking paths, community concerts, and activities for a family and friends are just a few. Near shopping, restaurants, access routes and highways, medical and professional buildings, mountains of lakes. Make this house your home!
Contact an agent
Home facts
- Year built:1971
- Listing ID #:MDMC2198972
- Added:52 day(s) ago
- Updated:November 01, 2025 at 07:28 AM
Rooms and interior
- Bedrooms:3
- Total bathrooms:3
- Full bathrooms:2
- Half bathrooms:1
- Living area:1,410 sq. ft.
Heating and cooling
- Cooling:Heat Pump(s)
- Heating:Electric, Heat Pump(s)
Structure and exterior
- Year built:1971
- Building area:1,410 sq. ft.
- Lot area:0.03 Acres
Schools
- High school:WATKINS MILL
- Middle school:MONTGOMERY VILLAGE
- Elementary school:WHETSTONE
Utilities
- Water:Public
- Sewer:Public Sewer
Finances and disclosures
- Price:$374,900
- Price per sq. ft.:$265.89
- Tax amount:$3,404 (2024)
New listings near 19309 Keymar Way
- New
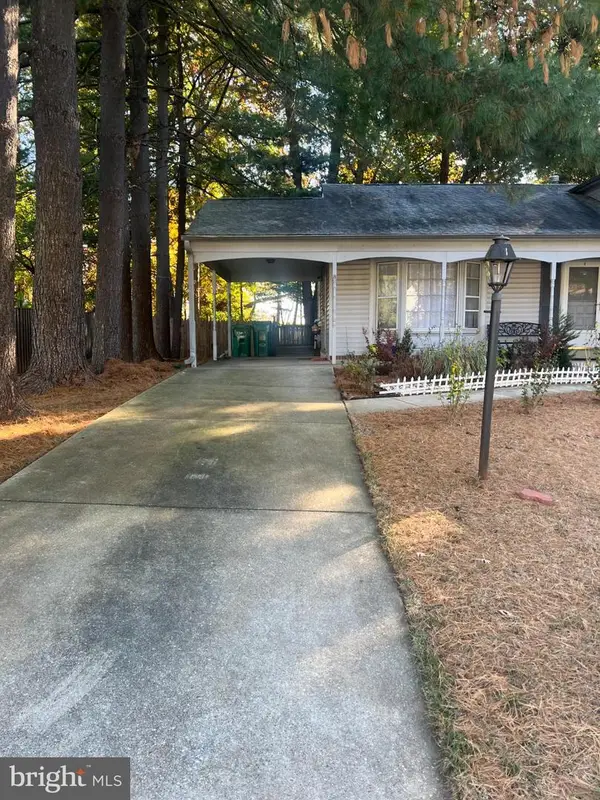 $649,999Active5 beds 3 baths3,872 sq. ft.
$649,999Active5 beds 3 baths3,872 sq. ft.215 Summit Hall Rd, GAITHERSBURG, MD 20877
MLS# MDMC2206226Listed by: HOMESMART - New
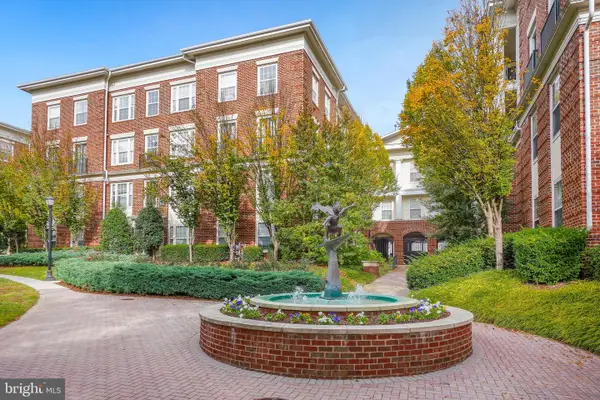 $325,000Active1 beds 1 baths853 sq. ft.
$325,000Active1 beds 1 baths853 sq. ft.27 Booth St #345, GAITHERSBURG, MD 20878
MLS# MDMC2206528Listed by: LONG & FOSTER REAL ESTATE, INC. - Coming Soon
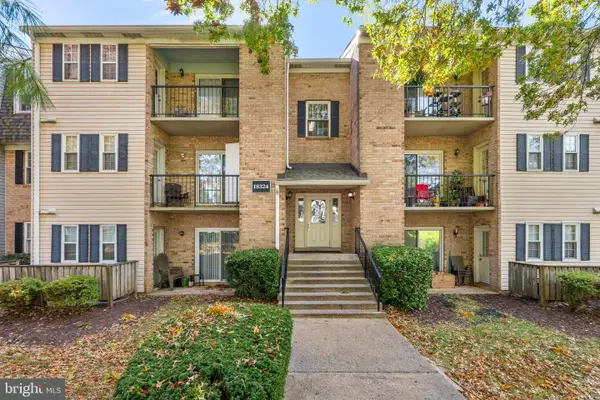 $185,000Coming Soon1 beds 1 baths
$185,000Coming Soon1 beds 1 baths18324 Streamside Dr #102, GAITHERSBURG, MD 20879
MLS# MDMC2206530Listed by: COMPASS - New
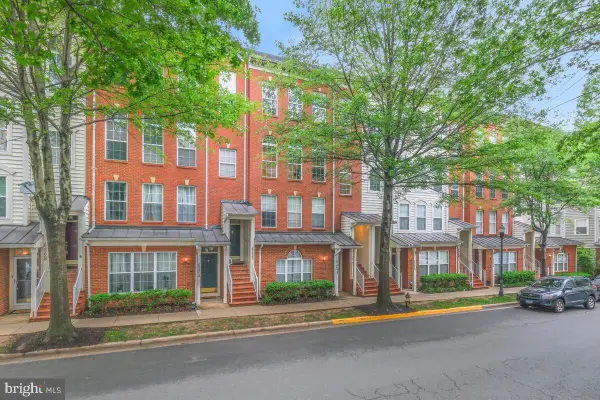 $634,900Active3 beds 3 baths2,248 sq. ft.
$634,900Active3 beds 3 baths2,248 sq. ft.719-b Main St #719-b, GAITHERSBURG, MD 20878
MLS# MDMC2206508Listed by: LONG & FOSTER REAL ESTATE, INC. - New
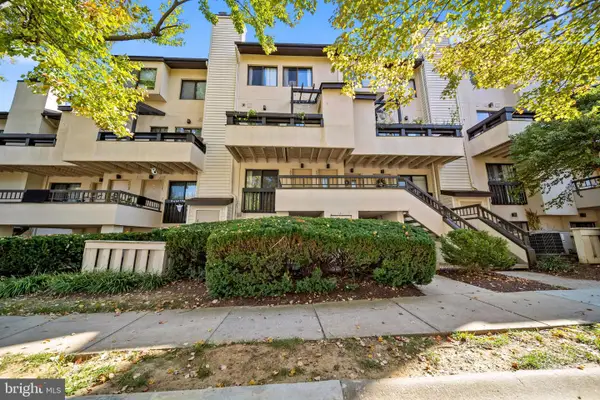 $150,000Active1 beds 1 baths740 sq. ft.
$150,000Active1 beds 1 baths740 sq. ft.18429 Bishopstone Ct #51, GAITHERSBURG, MD 20886
MLS# MDMC2206470Listed by: COMPASS - New
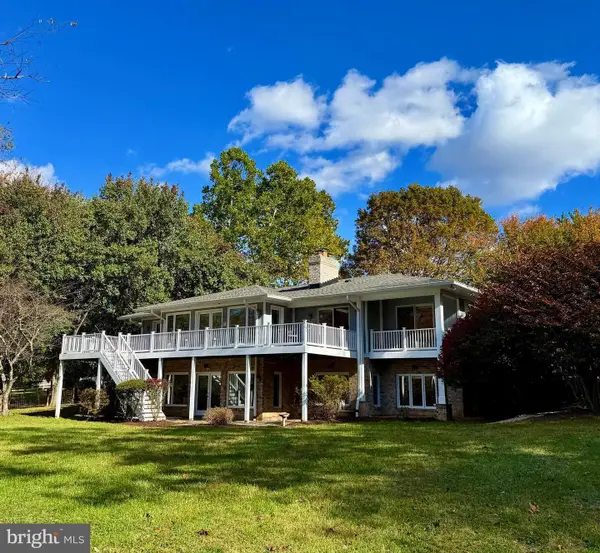 $900,000Active5 beds 5 baths3,998 sq. ft.
$900,000Active5 beds 5 baths3,998 sq. ft.10100 Watkins Rd, GAITHERSBURG, MD 20882
MLS# MDMC2204576Listed by: RE/MAX REALTY GROUP - Coming Soon
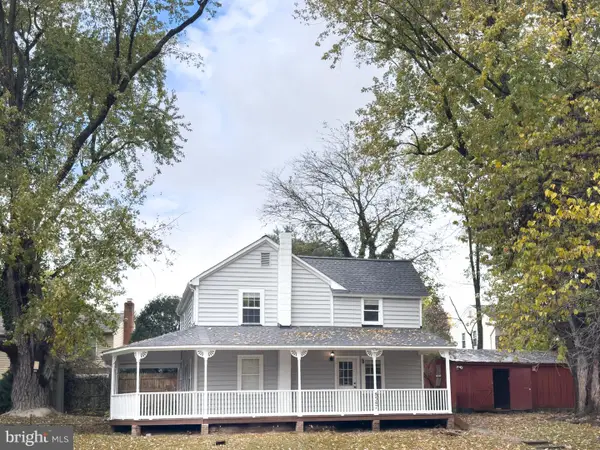 $499,500Coming Soon4 beds 2 baths
$499,500Coming Soon4 beds 2 baths8547 Emory Grove Rd, GAITHERSBURG, MD 20877
MLS# MDMC2205536Listed by: REALTY PROS - New
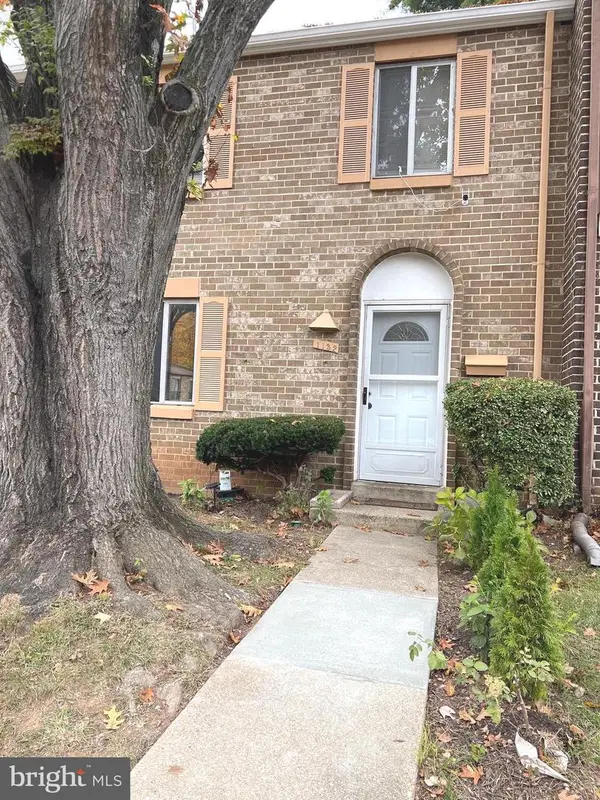 $399,000Active3 beds 3 baths1,211 sq. ft.
$399,000Active3 beds 3 baths1,211 sq. ft.1132 W Side Dr #32-b, GAITHERSBURG, MD 20878
MLS# MDMC2206384Listed by: EXP REALTY, LLC - Coming Soon
 $599,900Coming Soon3 beds 3 baths
$599,900Coming Soon3 beds 3 baths301-b Cross Green St #301-b, GAITHERSBURG, MD 20878
MLS# MDMC2206092Listed by: THE LIST REALTY - Open Fri, 5 to 7pmNew
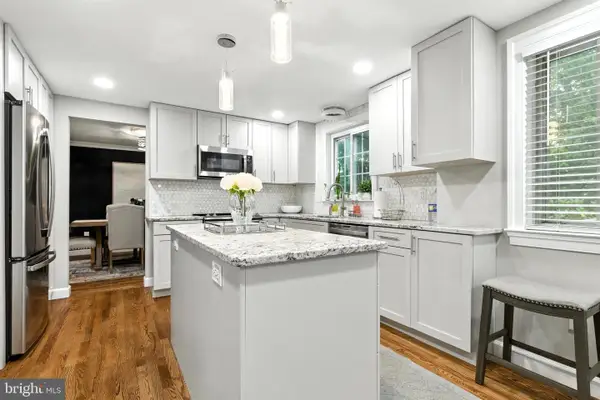 $799,000Active4 beds 4 baths2,874 sq. ft.
$799,000Active4 beds 4 baths2,874 sq. ft.21804 Goshen School Rd, GAITHERSBURG, MD 20882
MLS# MDMC2206300Listed by: FAIRFAX REALTY PREMIER
