20080 Doolittle St, Gaithersburg, MD 20886
Local realty services provided by:ERA Martin Associates
20080 Doolittle St,Gaithersburg, MD 20886
$624,900
- 5 Beds
- 3 Baths
- 3,077 sq. ft.
- Single family
- Pending
Listed by: mary stiff
Office: long & foster real estate, inc.
MLS#:MDMC2195504
Source:BRIGHTMLS
Price summary
- Price:$624,900
- Price per sq. ft.:$203.09
- Monthly HOA dues:$144
About this home
There is so much value in this beautiful home; it comes with so many updates! Entering the home, you are greeted with pristine traditional oak floors in the dedicated foyer, which are carried through the main level of the house. The main level also includes a kitchen, formal dining room, family room, and den. The updated kitchen has stainless steel appliances, maple cabinets, plenty of Silestone counterspace with an undermount sink, and a sunlit breakfast nook. The large family room has a brick wall fireplace with mantle. From the family room, the sliding glass door opens to a large patio in the fenced back yard. The first floor also features a private home office/den with a closet and access to the half bath. The den could also serve as a 6th bedroom.
Heading up half a flight of stairs, the carpet has been replaced with beautiful hickory 5-inch wide wood flooring. The generously sized primary suite is on its own level for added privacy. It has a large walk-in closet, a dressing area with vanity & sink and a bath that features a maple vanity with granite top and glass enclosed shower.
On the second floor, four additional bedrooms all boast of large closets. The largest bedroom has a wall in closet and added storage in each of the two the eaves. The hall bath has been recently remodeled. An enormous hall closet completes the top level.
Finish it off with a two car garage, newly installed gutters with gutter guards, and two spare freezers and refrigerator. The house has fresh paint throughout the main living areas.
Don’t forget, the house also includes Montgomery Village amenities including pools, tennis/pickleball courts, jogging trails, lakes, shopping, and public transportation to get you there!
Contact an agent
Home facts
- Year built:1974
- Listing ID #:MDMC2195504
- Added:181 day(s) ago
- Updated:December 10, 2025 at 08:27 AM
Rooms and interior
- Bedrooms:5
- Total bathrooms:3
- Full bathrooms:2
- Half bathrooms:1
- Living area:3,077 sq. ft.
Heating and cooling
- Cooling:Central A/C
- Heating:Forced Air, Natural Gas
Structure and exterior
- Year built:1974
- Building area:3,077 sq. ft.
- Lot area:0.27 Acres
Schools
- High school:WATKINS MILL
- Middle school:NEELSVILLE
- Elementary school:STEDWICK
Utilities
- Water:Public
- Sewer:Public Sewer
Finances and disclosures
- Price:$624,900
- Price per sq. ft.:$203.09
- Tax amount:$5,985 (2024)
New listings near 20080 Doolittle St
- New
 $2,700,000Active4.46 Acres
$2,700,000Active4.46 Acres9415 Stewartown Rd, GAITHERSBURG, MD 20879
MLS# MDMC2214406Listed by: LONG & FOSTER REAL ESTATE, INC. - Open Sat, 2:30 to 5pmNew
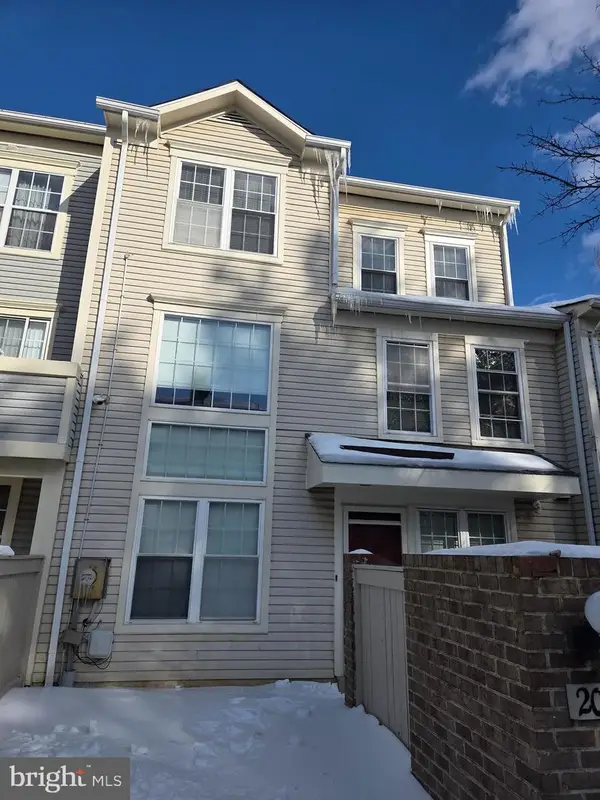 $397,000Active3 beds 3 baths1,677 sq. ft.
$397,000Active3 beds 3 baths1,677 sq. ft.20003 Canebrake Ct, GAITHERSBURG, MD 20886
MLS# MDMC2216342Listed by: COLDWELL BANKER REALTY - New
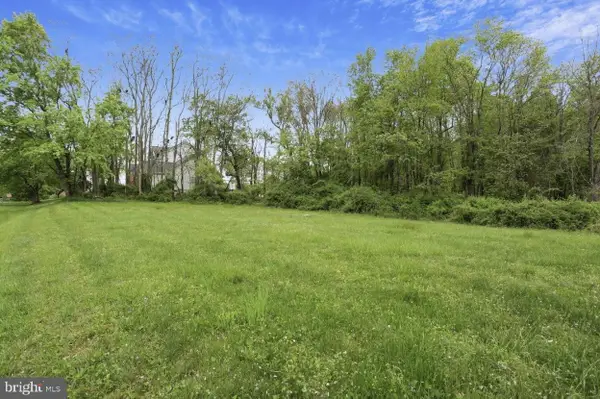 $375,000Active1.5 Acres
$375,000Active1.5 Acres20910 Delta Dr, GAITHERSBURG, MD 20882
MLS# MDMC2216334Listed by: KELLER WILLIAMS LUCIDO AGENCY - Coming Soon
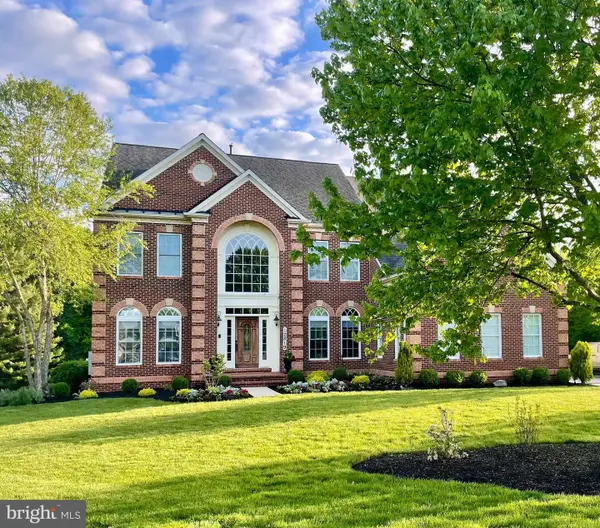 $1,695,000Coming Soon5 beds 5 baths
$1,695,000Coming Soon5 beds 5 baths12819 Talley Ln, GAITHERSBURG, MD 20878
MLS# MDMC2216340Listed by: GREYSTONE REALTY, LLC. - New
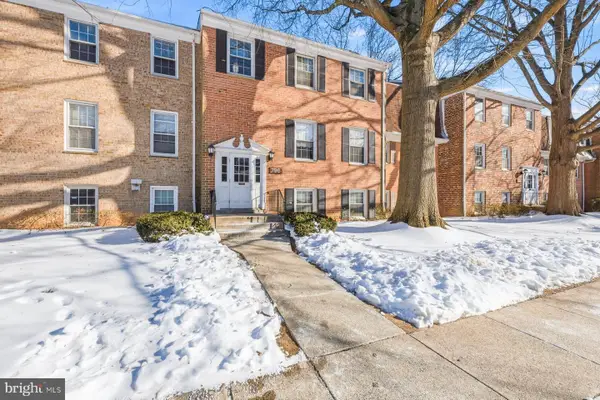 $187,000Active2 beds 2 baths1,126 sq. ft.
$187,000Active2 beds 2 baths1,126 sq. ft.796 Quince Orchard Blvd #201, GAITHERSBURG, MD 20878
MLS# MDMC2216232Listed by: SAMSON PROPERTIES - Coming Soon
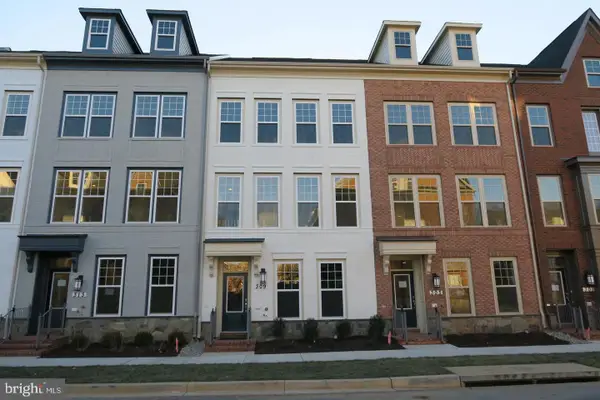 $870,000Coming Soon4 beds 4 baths
$870,000Coming Soon4 beds 4 baths309 Hendrix Ave, GAITHERSBURG, MD 20878
MLS# MDMC2216276Listed by: NITRO REALTY - Coming Soon
 $730,000Coming Soon5 beds 4 baths
$730,000Coming Soon5 beds 4 baths517 Skidmore Blvd, GAITHERSBURG, MD 20877
MLS# MDMC2215568Listed by: INDEPENDENT REALTY, INC - New
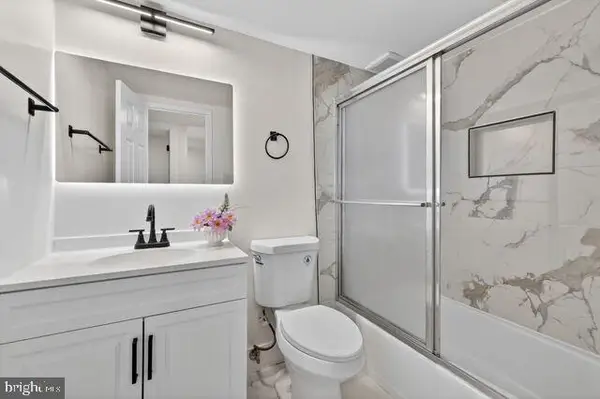 $228,000Active2 beds 1 baths894 sq. ft.
$228,000Active2 beds 1 baths894 sq. ft.18611 Walkers Choice Rd #18611, GAITHERSBURG, MD 20886
MLS# MDMC2216150Listed by: SAVE 6, INCORPORATED - New
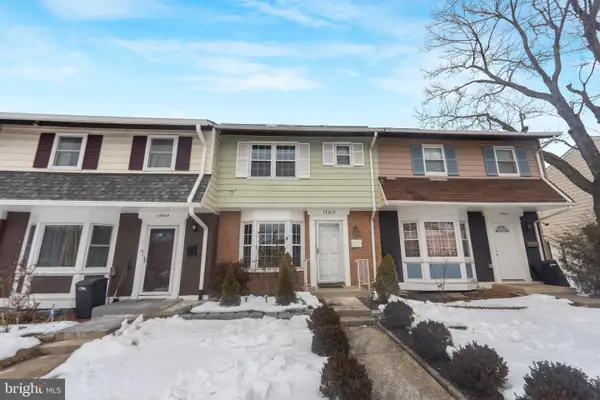 $410,000Active3 beds 4 baths1,422 sq. ft.
$410,000Active3 beds 4 baths1,422 sq. ft.17610 Larchmont Ter, GAITHERSBURG, MD 20877
MLS# MDMC2214964Listed by: SMART REALTY, LLC - New
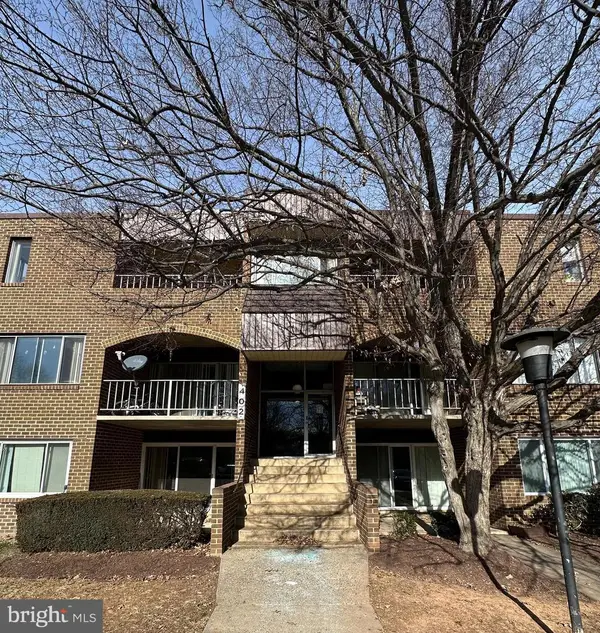 $245,000Active3 beds 2 baths1,259 sq. ft.
$245,000Active3 beds 2 baths1,259 sq. ft.402 Girard St #11, GAITHERSBURG, MD 20877
MLS# MDMC2215956Listed by: CUMMINGS & CO. REALTORS

