20633 Highland Hall Dr, Gaithersburg, MD 20886
Local realty services provided by:ERA Valley Realty
Listed by: david zeff
Office: keller williams capital properties
MLS#:MDMC2197350
Source:BRIGHTMLS
Price summary
- Price:$515,000
- Price per sq. ft.:$256.6
- Monthly HOA dues:$144.33
About this home
We've just adjusted the price! Come and see this recently refreshed gem of a home! With new carpet and paint throughout, you are sure to find joy and comfort here! Tucked into the highly desirable Highland Hall community of Montgomery Village, this 3-bedroom, 3.5-bath home lists as a townhouse but flows like a detached colonial. The first thing you'll notice is the incredibly spacious 2-car detached garage. As you enter the front door, you will immediately find space for an office or a den to your left and a family room which flows seamlessly into the kitchen on your right. If you walk straight down the hallway, you'll find an expansive space in the rear of the home that is wonderfully suited for a living room and dining room. Unlike other spaces used in this manner, you'll enjoy all the space a room like this should have. Upstairs, you'll find 3 incredibly spacious bedrooms along with 2 full bathrooms. The basement has a finished rec room along with an additional room which can be used as an office, a den, or get creative! There is also a laundry room in the basement with room for storage. Being in Montgomery Village also gives you incredible access to all of the amenities offered, such as multiple swimming pools, basketball courts, tennis courts, community centers, walking/jogging paths and so much more. Come see why this house is destined to be your next home!
Contact an agent
Home facts
- Year built:1983
- Listing ID #:MDMC2197350
- Added:168 day(s) ago
- Updated:February 11, 2026 at 08:32 AM
Rooms and interior
- Bedrooms:3
- Total bathrooms:4
- Full bathrooms:3
- Half bathrooms:1
- Living area:2,007 sq. ft.
Heating and cooling
- Cooling:Central A/C
- Heating:Forced Air, Natural Gas
Structure and exterior
- Roof:Asphalt
- Year built:1983
- Building area:2,007 sq. ft.
- Lot area:0.06 Acres
Schools
- High school:WATKINS MILL
- Middle school:NEELSVILLE
- Elementary school:SOUTH LAKE
Utilities
- Water:Public
- Sewer:Public Sewer
Finances and disclosures
- Price:$515,000
- Price per sq. ft.:$256.6
- Tax amount:$4,640 (2024)
New listings near 20633 Highland Hall Dr
- New
 $2,700,000Active4.46 Acres
$2,700,000Active4.46 Acres9415 Stewartown Rd, GAITHERSBURG, MD 20879
MLS# MDMC2214406Listed by: LONG & FOSTER REAL ESTATE, INC. - Open Sat, 2:30 to 5pmNew
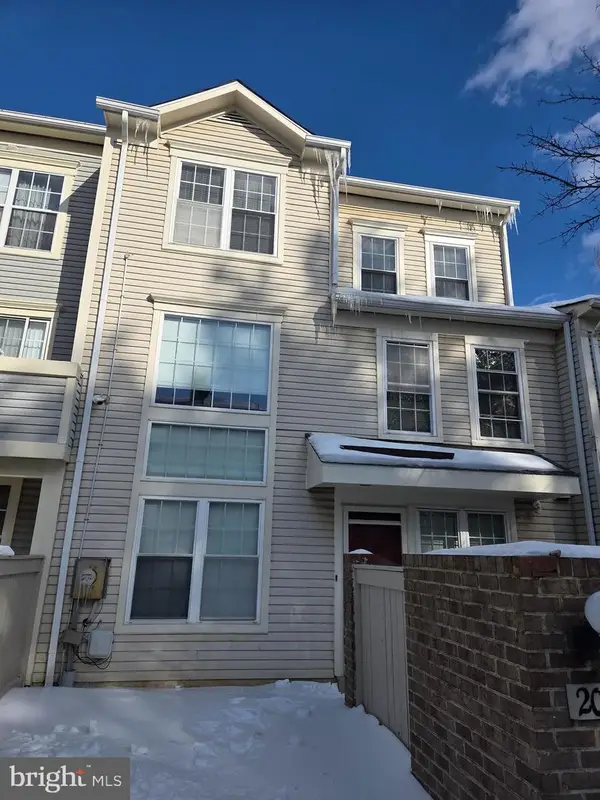 $397,000Active3 beds 3 baths1,677 sq. ft.
$397,000Active3 beds 3 baths1,677 sq. ft.20003 Canebrake Ct, GAITHERSBURG, MD 20886
MLS# MDMC2216342Listed by: COLDWELL BANKER REALTY - New
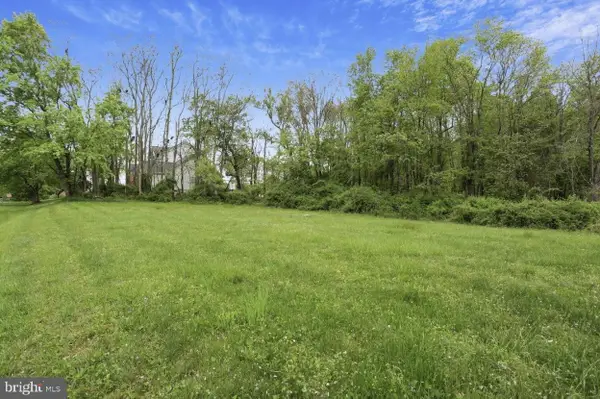 $375,000Active1.5 Acres
$375,000Active1.5 Acres20910 Delta Dr, GAITHERSBURG, MD 20882
MLS# MDMC2216334Listed by: KELLER WILLIAMS LUCIDO AGENCY - Coming Soon
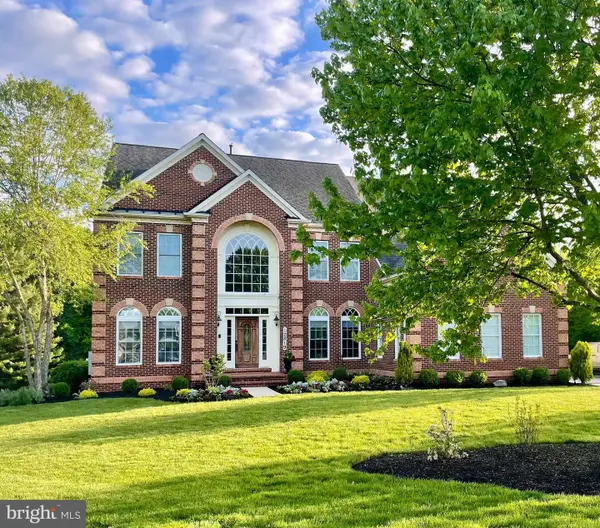 $1,695,000Coming Soon5 beds 5 baths
$1,695,000Coming Soon5 beds 5 baths12819 Talley Ln, GAITHERSBURG, MD 20878
MLS# MDMC2216340Listed by: GREYSTONE REALTY, LLC. - New
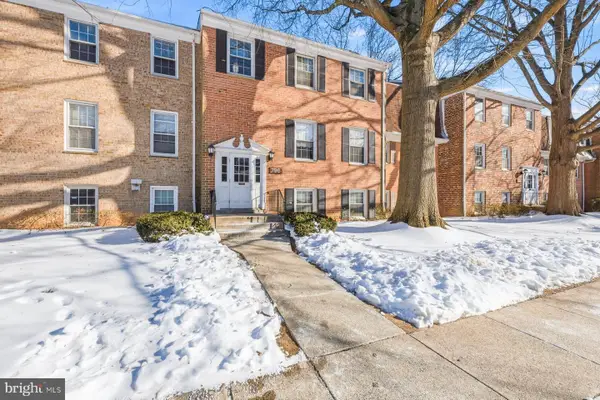 $187,000Active2 beds 2 baths1,126 sq. ft.
$187,000Active2 beds 2 baths1,126 sq. ft.796 Quince Orchard Blvd #201, GAITHERSBURG, MD 20878
MLS# MDMC2216232Listed by: SAMSON PROPERTIES - Coming Soon
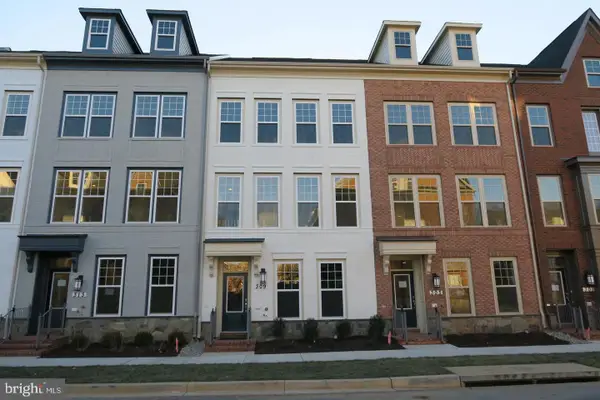 $870,000Coming Soon4 beds 4 baths
$870,000Coming Soon4 beds 4 baths309 Hendrix Ave, GAITHERSBURG, MD 20878
MLS# MDMC2216276Listed by: NITRO REALTY - Coming Soon
 $730,000Coming Soon5 beds 4 baths
$730,000Coming Soon5 beds 4 baths517 Skidmore Blvd, GAITHERSBURG, MD 20877
MLS# MDMC2215568Listed by: INDEPENDENT REALTY, INC - New
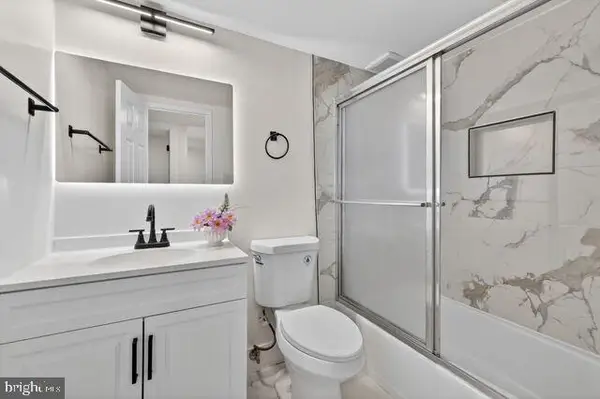 $228,000Active2 beds 1 baths894 sq. ft.
$228,000Active2 beds 1 baths894 sq. ft.18611 Walkers Choice Rd #18611, GAITHERSBURG, MD 20886
MLS# MDMC2216150Listed by: SAVE 6, INCORPORATED - New
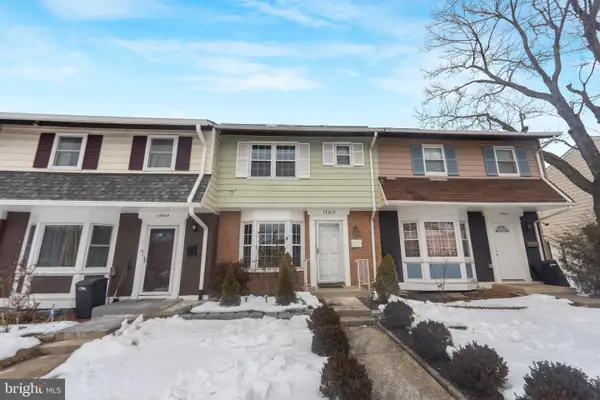 $410,000Active3 beds 4 baths1,422 sq. ft.
$410,000Active3 beds 4 baths1,422 sq. ft.17610 Larchmont Ter, GAITHERSBURG, MD 20877
MLS# MDMC2214964Listed by: SMART REALTY, LLC - New
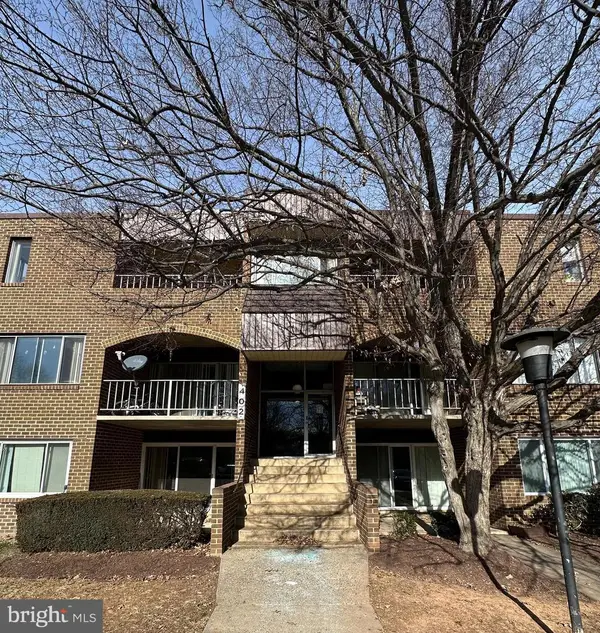 $245,000Active3 beds 2 baths1,259 sq. ft.
$245,000Active3 beds 2 baths1,259 sq. ft.402 Girard St #11, GAITHERSBURG, MD 20877
MLS# MDMC2215956Listed by: CUMMINGS & CO. REALTORS

