226 Caulfield Ln, GAITHERSBURG, MD 20878
Local realty services provided by:O'BRIEN REALTY ERA POWERED

226 Caulfield Ln,GAITHERSBURG, MD 20878
$749,900
- 3 Beds
- 4 Baths
- 2,848 sq. ft.
- Townhouse
- Active
Listed by:youn h kim
Office:maryland pro realty
MLS#:MDMC2195748
Source:BRIGHTMLS
Price summary
- Price:$749,900
- Price per sq. ft.:$263.31
- Monthly HOA dues:$90
About this home
Welcome to this Fabulous contemporary designed 3 level townhouse. 3 bedroom, 3 full-bath, and 1 half-bath townhome in the highly sought-after Parklands at Watkins Mill community. This over 3,100 sq ft of living spacious home offers modern living with an open-concept layout, updated hardwood floors, and bright natural light. The gourmet kitchen features upgraded countertops, stainless steel appliances, and a large island—perfect for entertaining. The inviting living and dining areas provide seamless flow and comfort. Upstairs, the spacious primary suite with beautiful en-suite bath and two generous walk-in closets. Additional bedrooms offer versatility for guests, a home office, or a workout space. Enjoy the convenience of a two-car garage with front entry, plus access to Parklands’ top-tier amenities, including a pool, clubhouse, fitness center, dining, and shopping. Located just minutes from the MARC train and Shady Grove Metro Station, commuting is a breeze with easy access to I-270 and the ICC. This is the perfect blend of luxury and convenience. Don’t miss this must see opportunity!
Contact an agent
Home facts
- Year built:2018
- Listing Id #:MDMC2195748
- Added:1 day(s) ago
- Updated:August 17, 2025 at 10:41 PM
Rooms and interior
- Bedrooms:3
- Total bathrooms:4
- Full bathrooms:3
- Half bathrooms:1
- Living area:2,848 sq. ft.
Heating and cooling
- Cooling:Central A/C, Programmable Thermostat
- Heating:Forced Air, Natural Gas
Structure and exterior
- Roof:Shingle
- Year built:2018
- Building area:2,848 sq. ft.
- Lot area:0.05 Acres
Schools
- High school:QUINCE ORCHARD
Utilities
- Water:Public
- Sewer:Public Sewer
Finances and disclosures
- Price:$749,900
- Price per sq. ft.:$263.31
- Tax amount:$8,780 (2024)
New listings near 226 Caulfield Ln
- Coming Soon
 $530,000Coming Soon3 beds 3 baths
$530,000Coming Soon3 beds 3 baths13842 Grey Colt Dr, GAITHERSBURG, MD 20878
MLS# MDMC2195670Listed by: EXP REALTY, LLC - New
 $480,000Active3 beds 3 baths1,860 sq. ft.
$480,000Active3 beds 3 baths1,860 sq. ft.1004 Bayridge Ter, GAITHERSBURG, MD 20878
MLS# MDMC2195746Listed by: BERKSHIRE HATHAWAY HOMESERVICES PENFED REALTY - Coming Soon
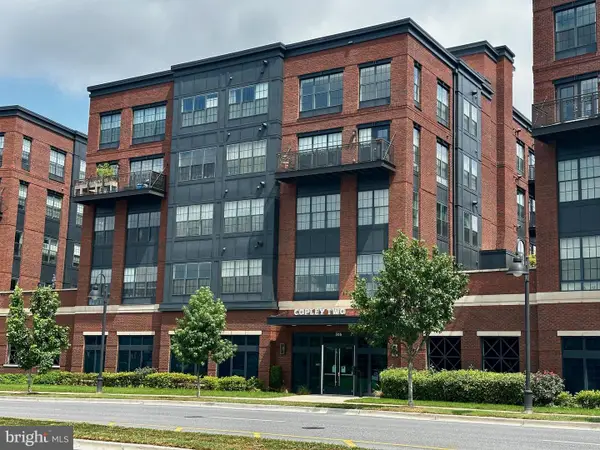 $585,000Coming Soon2 beds 2 baths
$585,000Coming Soon2 beds 2 baths506 Diamondback Dr #438, GAITHERSBURG, MD 20878
MLS# MDMC2195704Listed by: LONG & FOSTER REAL ESTATE, INC. - New
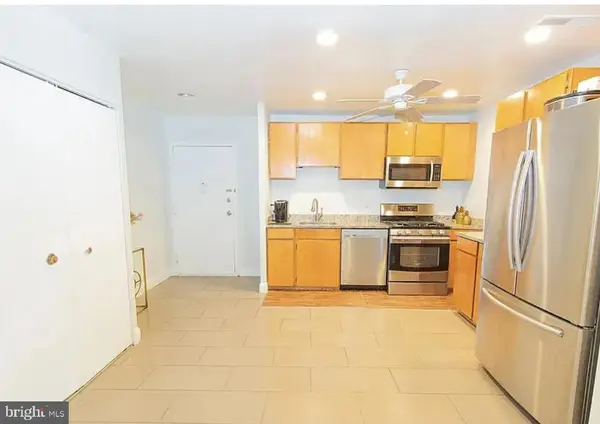 $260,000Active3 beds 2 baths1,102 sq. ft.
$260,000Active3 beds 2 baths1,102 sq. ft.19429 Brassie Pl #19429, GAITHERSBURG, MD 20886
MLS# MDMC2195738Listed by: KELLER WILLIAMS REAL ESTATE - MEDIA - Coming Soon
 $220,000Coming Soon3 beds 2 baths
$220,000Coming Soon3 beds 2 baths112 Duvall Ln #92, GAITHERSBURG, MD 20877
MLS# MDMC2195184Listed by: RE/MAX REALTY CENTRE, INC. - Coming Soon
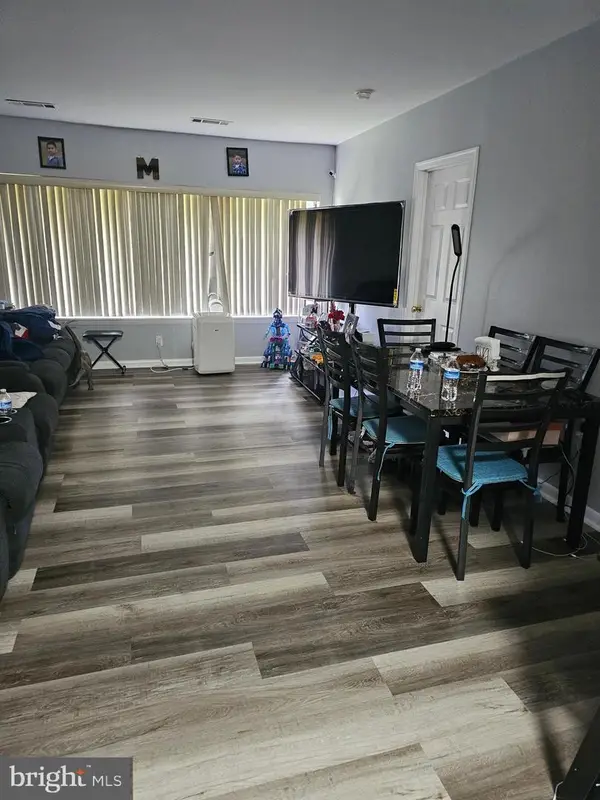 $225,000Coming Soon2 beds 2 baths
$225,000Coming Soon2 beds 2 baths9802 Walker House Rd #6, GAITHERSBURG, MD 20886
MLS# MDMC2195682Listed by: SMART REALTY, LLC - Open Sun, 1 to 4pmNew
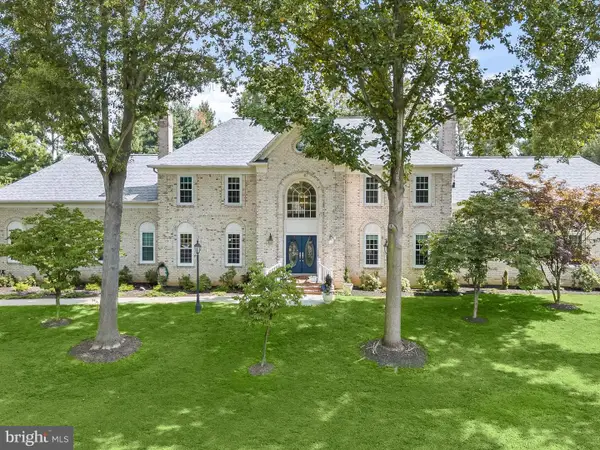 $1,575,000Active6 beds 6 baths8,766 sq. ft.
$1,575,000Active6 beds 6 baths8,766 sq. ft.9117 Goshen Valley Dr, GAITHERSBURG, MD 20882
MLS# MDMC2192464Listed by: LONG & FOSTER REAL ESTATE, INC. - Coming Soon
 $599,500Coming Soon3 beds 4 baths
$599,500Coming Soon3 beds 4 baths765 Raven Ave, GAITHERSBURG, MD 20877
MLS# MDMC2183848Listed by: PREMIER FINE PROPERTIES - New
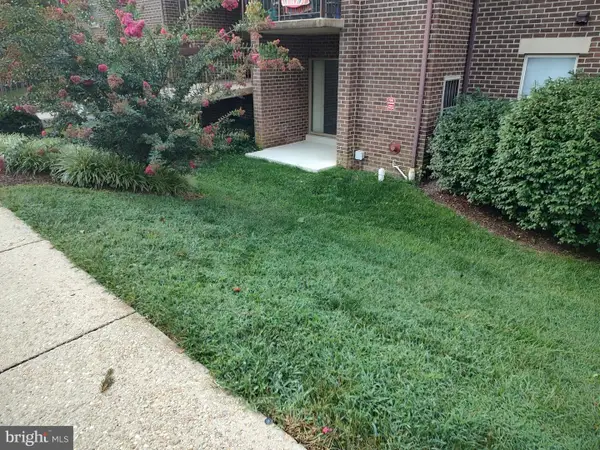 $174,999.99Active1 beds 1 baths785 sq. ft.
$174,999.99Active1 beds 1 baths785 sq. ft.7908 Pearlbush Dr #104, GAITHERSBURG, MD 20879
MLS# MDMC2195502Listed by: GEORGE HOWARD REAL ESTATE INC.
