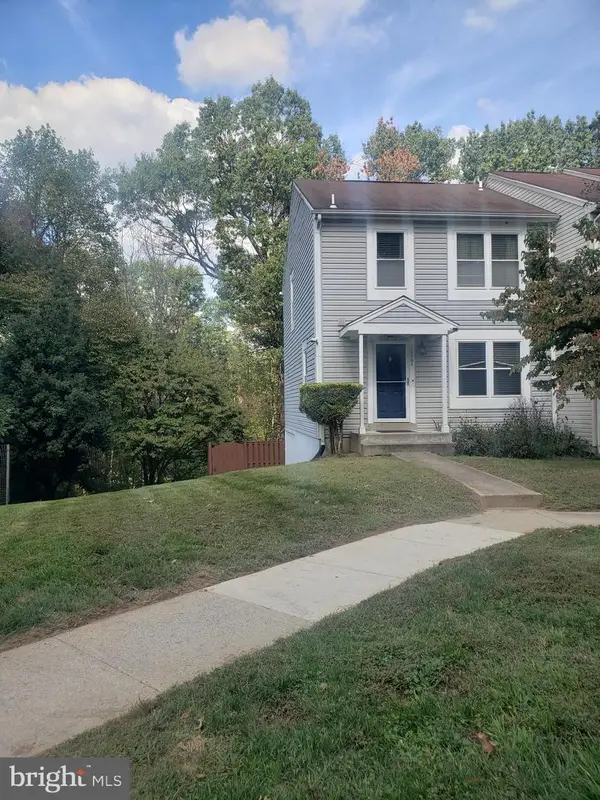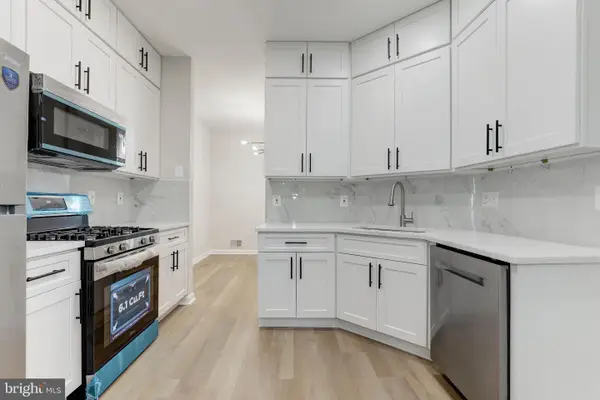27 Booth St #442, Gaithersburg, MD 20878
Local realty services provided by:O'BRIEN REALTY ERA POWERED
Listed by:ruby styslinger
Office:long & foster real estate, inc.
MLS#:MDMC2197946
Source:BRIGHTMLS
Price summary
- Price:$459,000
- Price per sq. ft.:$324.84
About this home
Stunning, light-filled, top floor corner unit with soaring 10-foot ceilings, creating a spacious and inviting atmosphere. Meticulously maintained, the lofty entry foyer invites you in. The open kitchen, featuring Stainless-steel appliances (2023), white cabinets, granite countertops and pantry, seamlessly flows into the light and airy living area—complete with hardwood floors, crown molding, elegant custom built-ins, and a cozy gas fireplace. TWO PRIMARY SUITES offer plush new carpet, large walk-in closets, and generous sized bathrooms equipped with double-sink vanities, relaxing tub/ shower, and upgraded toilets. A FULL SIZE washer and dryer is included for convenience, efficiency and comfort. Your PRIVATE BALCONY allows you to savor peaceful mornings with a cup of coffee or unwind in the evening with a glass of wine as you take in the tranquil setting. Updated features include custom window blinds, new ceiling light fans in each room and a stunning entryway chandelier. Major updates include a new Wi-Fi-controlled Ecobee smart thermostat, a new HVAC system (2024) and new HOT WATER HEATER (2024) and a FLO Smart Water Monitor with shut-off system. TWO GARAGE SPACES, #279 and #327, convey with the property and are conveniently located near the condo entrance for easy accessibility. Along with the many condo amenities you are just minutes from Kentlands' vibrant shopping, dining, and entertainment scene.
Contact an agent
Home facts
- Year built:2005
- Listing ID #:MDMC2197946
- Added:123 day(s) ago
- Updated:October 04, 2025 at 07:48 AM
Rooms and interior
- Bedrooms:2
- Total bathrooms:2
- Full bathrooms:2
- Living area:1,413 sq. ft.
Heating and cooling
- Cooling:Ceiling Fan(s), Central A/C
- Heating:Forced Air, Natural Gas
Structure and exterior
- Year built:2005
- Building area:1,413 sq. ft.
Schools
- High school:QUINCE ORCHARD
- Middle school:LAKELANDS PARK
- Elementary school:RACHEL CARSON
Utilities
- Water:Public
- Sewer:Public Sewer
Finances and disclosures
- Price:$459,000
- Price per sq. ft.:$324.84
- Tax amount:$4,702 (2024)
New listings near 27 Booth St #442
- New
 $139,900Active2 beds 2 baths1,110 sq. ft.
$139,900Active2 beds 2 baths1,110 sq. ft.730 Quince Orchard Blvd #730-10, GAITHERSBURG, MD 20878
MLS# MDMC2201580Listed by: ANR REALTY, LLC - Coming Soon
 $500,000Coming Soon3 beds 3 baths
$500,000Coming Soon3 beds 3 baths20101 Tindal Springs Pl, GAITHERSBURG, MD 20886
MLS# MDMC2200940Listed by: SAMSON PROPERTIES - Coming Soon
 $749,000Coming Soon4 beds 2 baths
$749,000Coming Soon4 beds 2 baths1 Montgomery Ave, GAITHERSBURG, MD 20877
MLS# MDMC2202654Listed by: REDFIN CORP - New
 $535,000Active3 beds 4 baths1,886 sq. ft.
$535,000Active3 beds 4 baths1,886 sq. ft.618 Lakeworth Dr, GAITHERSBURG, MD 20878
MLS# MDMC2202684Listed by: HOMESMART - Open Sun, 3 to 5pmNew
 $799,900Active4 beds 4 baths3,220 sq. ft.
$799,900Active4 beds 4 baths3,220 sq. ft.21800 Glendalough Rd, GAITHERSBURG, MD 20882
MLS# MDMC2202462Listed by: LPT REALTY, LLC - Open Sun, 1 to 3pmNew
 $434,900Active3 beds 3 baths1,387 sq. ft.
$434,900Active3 beds 3 baths1,387 sq. ft.128 Bent Twig Ln #345, GAITHERSBURG, MD 20878
MLS# MDMC2202494Listed by: SAMSON PROPERTIES - Open Sat, 11am to 2pmNew
 $399,999Active3 beds 3 baths1,630 sq. ft.
$399,999Active3 beds 3 baths1,630 sq. ft.19264 Wheatfield Ter, GAITHERSBURG, MD 20879
MLS# MDMC2202614Listed by: LONG & FOSTER REAL ESTATE, INC. - New
 $590,000Active4 beds 4 baths2,480 sq. ft.
$590,000Active4 beds 4 baths2,480 sq. ft.749 Raven Ave, GAITHERSBURG, MD 20877
MLS# MDMC2199644Listed by: RE/MAX REALTY GROUP - New
 $319,000Active3 beds 1 baths1,026 sq. ft.
$319,000Active3 beds 1 baths1,026 sq. ft.36 Steven Ct #211, GAITHERSBURG, MD 20877
MLS# MDMC2202564Listed by: LONG RIVER REALTY LLC - New
 $424,900Active5 beds 4 baths1,900 sq. ft.
$424,900Active5 beds 4 baths1,900 sq. ft.18087 Royal Bonnet Cir, GAITHERSBURG, MD 20886
MLS# MDMC2202570Listed by: UNIONPLUS REALTY, INC.
