357 Community Center Ave #357, Gaithersburg, MD 20878
Local realty services provided by:ERA Martin Associates
357 Community Center Ave #357,Gaithersburg, MD 20878
$454,999
- 3 Beds
- 3 Baths
- 1,868 sq. ft.
- Townhouse
- Pending
Listed by: timothy t nguyen
Office: taylor properties
MLS#:MDMC2192686
Source:BRIGHTMLS
Price summary
- Price:$454,999
- Price per sq. ft.:$243.58
- Monthly HOA dues:$106
About this home
Welcome to this well-kept 3-bed, 2.5-bath townhome-style condo at 357 Community Center Ave in Gaithersburg's Parklands at Watkins Mill. At 1,868 sq ft, it features hardwood floors and an upgraded half bath on the main level and an attached garage. It's near the end of the street just steps from the common green area.
Inside, you'll find a bright open layout with a gourmet kitchen, dining, and living areas that flow together nicely. Upstairs: three roomy bedrooms, including a primary with dual walk-ins and private bath. One of the bedrooms has its own balcony for relaxing outside.
Built in 2012, the neighborhood offers great perks like a clubhouse, pool, tennis courts, gym, playgrounds, and walking paths. Commuter friendly walk to the MARC station as well as close access to 270 and 355. Closeby are Costco, and the Shops @ Spectrum Center, or take a short drive to Downtown Gaithersburg, RIO, Crown, and Kentlands. A solid spot in a sought-after area!
Contact an agent
Home facts
- Year built:2012
- Listing ID #:MDMC2192686
- Added:111 day(s) ago
- Updated:November 16, 2025 at 08:28 AM
Rooms and interior
- Bedrooms:3
- Total bathrooms:3
- Full bathrooms:2
- Half bathrooms:1
- Living area:1,868 sq. ft.
Heating and cooling
- Cooling:Central A/C
- Heating:Forced Air, Natural Gas
Structure and exterior
- Roof:Rubber
- Year built:2012
- Building area:1,868 sq. ft.
Schools
- High school:QUINCE ORCHARD
- Middle school:LAKELANDS PARK
- Elementary school:BROWN STATION
Utilities
- Water:Public
- Sewer:Public Sewer
Finances and disclosures
- Price:$454,999
- Price per sq. ft.:$243.58
- Tax amount:$5,386 (2024)
New listings near 357 Community Center Ave #357
- New
 $169,900Active1 beds 1 baths849 sq. ft.
$169,900Active1 beds 1 baths849 sq. ft.762 Quince Orchard Blvd #101, GAITHERSBURG, MD 20878
MLS# MDMC2207666Listed by: BERKSHIRE HATHAWAY HOMESERVICES PENFED REALTY 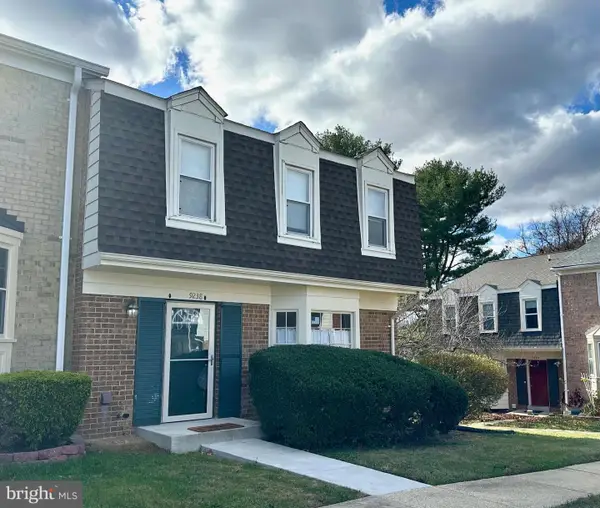 $375,000Pending4 beds 3 baths1,656 sq. ft.
$375,000Pending4 beds 3 baths1,656 sq. ft.9238 Hummingbird Ter, GAITHERSBURG, MD 20879
MLS# MDMC2207592Listed by: REAL ESTATE TEAMS, LLC- New
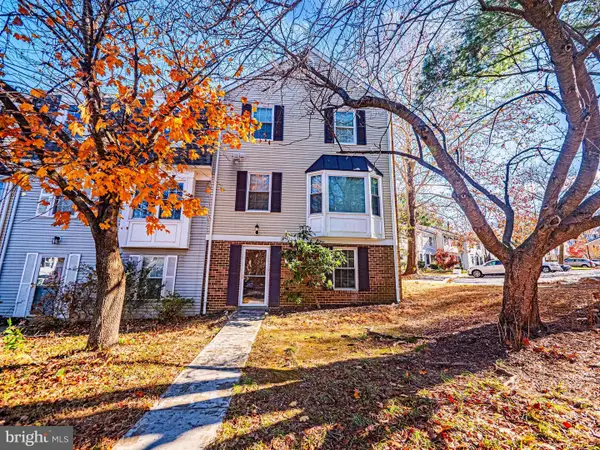 $475,000Active4 beds 4 baths1,584 sq. ft.
$475,000Active4 beds 4 baths1,584 sq. ft.101 Kestrel Ct, GAITHERSBURG, MD 20879
MLS# MDMC2201864Listed by: RE/MAX REALTY GROUP - Open Sun, 1 to 3pmNew
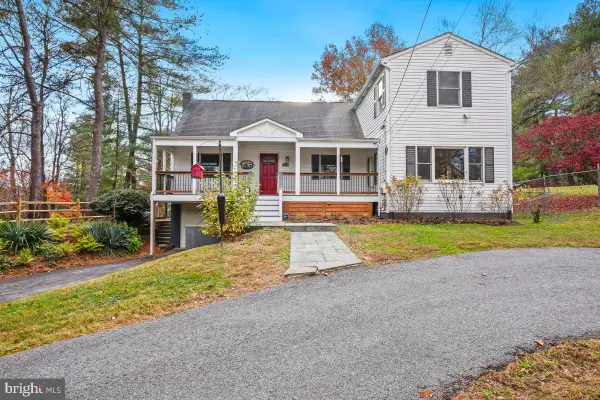 $875,000Active5 beds 4 baths2,820 sq. ft.
$875,000Active5 beds 4 baths2,820 sq. ft.14020 Turkey Foot Rd, GAITHERSBURG, MD 20878
MLS# MDMC2203162Listed by: LONG & FOSTER REAL ESTATE, INC. - New
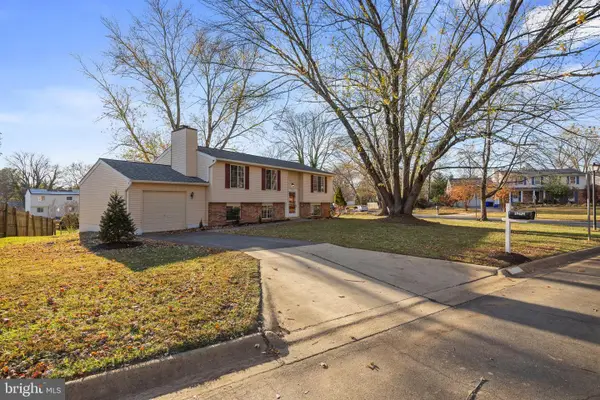 $549,900Active3 beds 3 baths1,917 sq. ft.
$549,900Active3 beds 3 baths1,917 sq. ft.19428 Laguna Dr, GAITHERSBURG, MD 20879
MLS# MDMC2206678Listed by: KELLER WILLIAMS FLAGSHIP - Coming Soon
 $649,900Coming Soon3 beds 4 baths
$649,900Coming Soon3 beds 4 baths502 Cobbler Pl, GAITHERSBURG, MD 20877
MLS# MDMC2206688Listed by: BMI REALTORS INC. - New
 $250,000Active2 beds 2 baths1,034 sq. ft.
$250,000Active2 beds 2 baths1,034 sq. ft.18304 Streamside Dr #301, GAITHERSBURG, MD 20879
MLS# MDMC2207386Listed by: RE/MAX REALTY CENTRE, INC. - Open Sun, 2 to 4pmNew
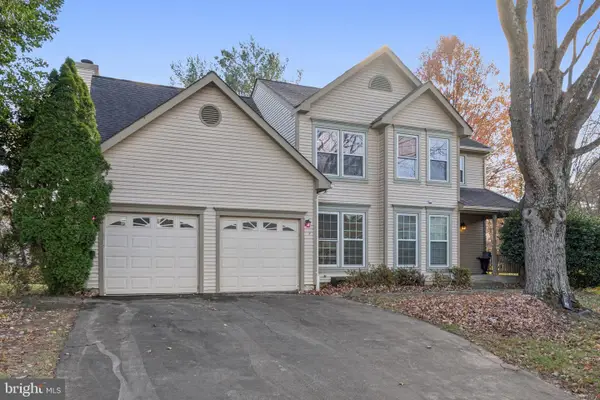 $709,800Active5 beds 4 baths2,940 sq. ft.
$709,800Active5 beds 4 baths2,940 sq. ft.18807 Lindenhouse Rd, GAITHERSBURG, MD 20879
MLS# MDMC2207584Listed by: COMPASS - New
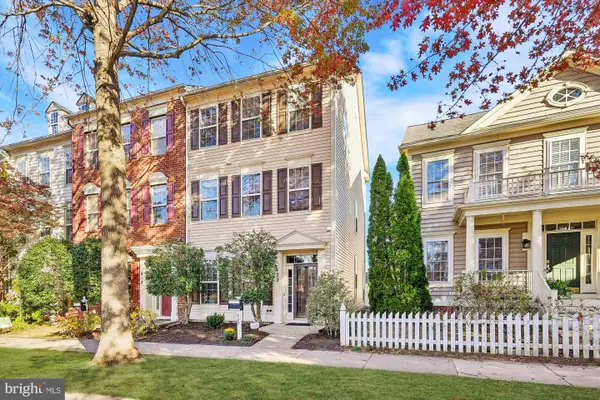 $800,000Active3 beds 3 baths2,052 sq. ft.
$800,000Active3 beds 3 baths2,052 sq. ft.422 Chestnut Hill St, GAITHERSBURG, MD 20878
MLS# MDMC2207632Listed by: LONG & FOSTER REAL ESTATE, INC. - Open Sun, 2 to 4pmNew
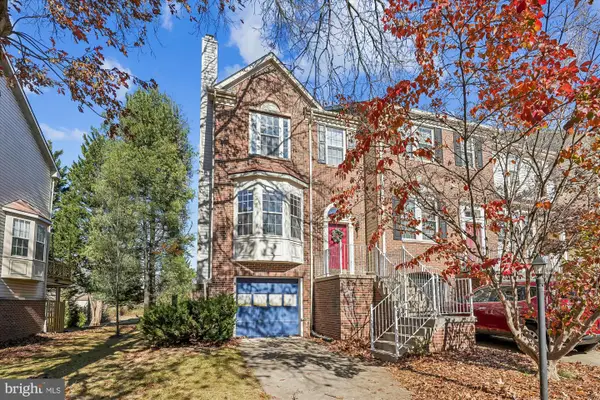 $585,000Active3 beds 4 baths1,740 sq. ft.
$585,000Active3 beds 4 baths1,740 sq. ft.38 Beacon Hill Ct, GAITHERSBURG, MD 20878
MLS# MDMC2207692Listed by: DOUGLAS REALTY LLC
