403 Kent Oaks Way, Gaithersburg, MD 20878
Local realty services provided by:ERA Martin Associates
Listed by: meredith m fogle
Office: the list realty
MLS#:MDMC2192188
Source:BRIGHTMLS
Price summary
- Price:$1,224,900
- Price per sq. ft.:$265.42
- Monthly HOA dues:$164
About this home
This beautifully designed Kentlands home offers spacious living and beautiful updates throughout. Hardwood floors flow through the main level, from the formal living room and elegant dining room—both featuring crown and chair rail moldings, shutters, and decorator lighting and into the inviting family room. Here, a gas-burning fireplace is flanked by custom built-ins, and a dramatic two-story wall of windows offers a view to the deck and upper-level overlook. The kitchen features wood cabinetry, a large central island with cooktop, stainless steel appliances, recessed lighting, and a sunny breakfast area. A double window provides ample light, while a French door leads directly to the deck—perfect for everyday living and entertaining. The adjacent butler’s pantry and breakfast area are finished with tile flooring and elegant moldings. The main level also includes a renovated powder room with a furniture-grade vanity and decorator fixtures, a private office with tray ceiling, and a spacious mudroom/laundry area with built-in cabinetry, shelving, and garage access. The attached garage includes a newer door and pull-down attic access. Upstairs, the expansive primary suite showcases a vaulted ceiling, a generous sitting area, two walk-in closets, and a vestibule with updated lighting. The en-suite bath includes a jetted soaking tub, dual-sink vanity, glass-enclosed shower, and compartmented WC. Three additional large bedrooms offer recessed lighting, double-door closets, and ceiling fans, and share a second full bath with a tub/shower, compartmented WC, and a double-door linen closet. The finished lower level provides exceptional bonus space with a versatile rec/media/game room, a den/bonus room with recessed lighting, and a full bath with updated fixtures. A light-filled bonus room with walk-up access adds additional flexibility, ideal for a craft room or fitness area. The workshop offers even more functionality. Additional features include a 2019 roof, updated HVAC (2022/2023), a newer water heater, and a Nest system. The deck and landscaped outdoor areas enhance the home's appeal, offering comfortable spaces for outdoor living. With abundant daylight even in the basement, this home feels bright and spacious on every level. In a prime location, this home provides quick access to Rachel Carson Elementary School, nearby parks and playgrounds, the exceptional Kentlands recreation facilities, and the vibrant Kentlands Downtown with countless dining, shopping, and entertainment options.
Contact an agent
Home facts
- Year built:1995
- Listing ID #:MDMC2192188
- Added:206 day(s) ago
- Updated:February 17, 2026 at 08:28 AM
Rooms and interior
- Bedrooms:4
- Total bathrooms:4
- Full bathrooms:3
- Half bathrooms:1
- Living area:4,615 sq. ft.
Heating and cooling
- Cooling:Central A/C
- Heating:Forced Air, Natural Gas
Structure and exterior
- Year built:1995
- Building area:4,615 sq. ft.
- Lot area:0.14 Acres
Schools
- High school:QUINCE ORCHARD
- Middle school:LAKELANDS PARK
- Elementary school:RACHEL CARSON
Utilities
- Water:Public
- Sewer:Public Sewer
Finances and disclosures
- Price:$1,224,900
- Price per sq. ft.:$265.42
- Tax amount:$12,305 (2024)
New listings near 403 Kent Oaks Way
- Coming Soon
 $340,000Coming Soon1 beds 1 baths
$340,000Coming Soon1 beds 1 baths300 High Gables Dr #407, GAITHERSBURG, MD 20878
MLS# MDMC2216166Listed by: SAMSON PROPERTIES - Coming Soon
 $339,000Coming Soon3 beds 2 baths
$339,000Coming Soon3 beds 2 baths9123 Chesley Knoll Ct, GAITHERSBURG, MD 20879
MLS# MDMC2212094Listed by: WEICHERT, REALTORS - New
 $215,000Active2 beds 1 baths817 sq. ft.
$215,000Active2 beds 1 baths817 sq. ft.9900 Boysenberry Way #268-4, GAITHERSBURG, MD 20879
MLS# MDMC2216362Listed by: TTR SOTHEBY'S INTERNATIONAL REALTY - Coming Soon
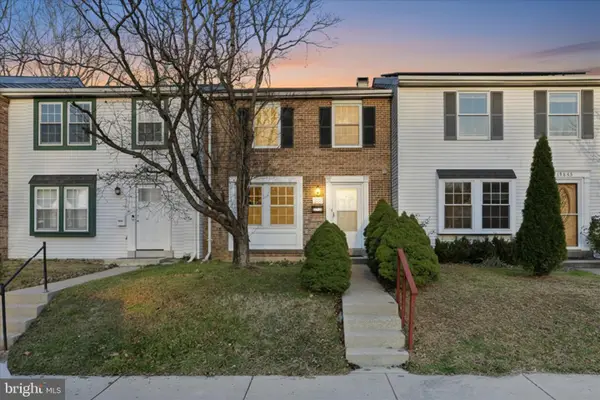 $425,000Coming Soon3 beds 3 baths
$425,000Coming Soon3 beds 3 baths19847 Wheelwright Dr, GAITHERSBURG, MD 20886
MLS# MDMC2209130Listed by: KW METRO CENTER - Coming Soon
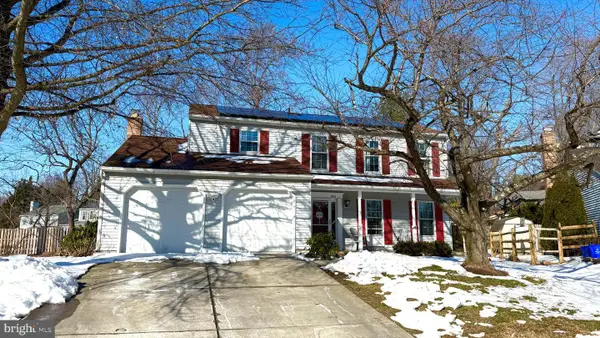 $639,900Coming Soon4 beds 4 baths
$639,900Coming Soon4 beds 4 baths18723 Capella Ln, GAITHERSBURG, MD 20877
MLS# MDMC2216926Listed by: LONG & FOSTER REAL ESTATE, INC. - New
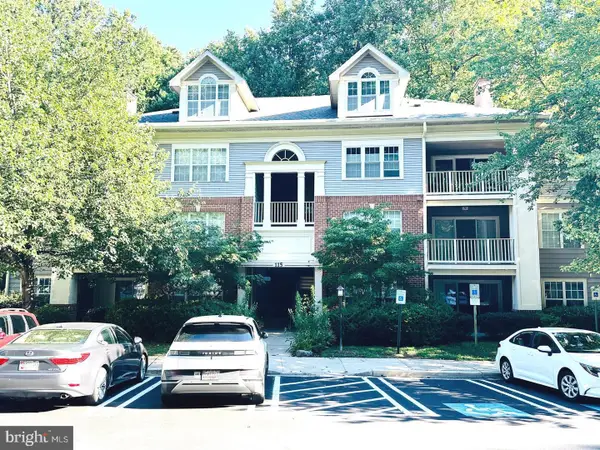 $399,000Active2 beds 2 baths1,177 sq. ft.
$399,000Active2 beds 2 baths1,177 sq. ft.115 Timberbrook Ln #101, GAITHERSBURG, MD 20878
MLS# MDMC2217044Listed by: MCM REALTY COMPANY - Coming Soon
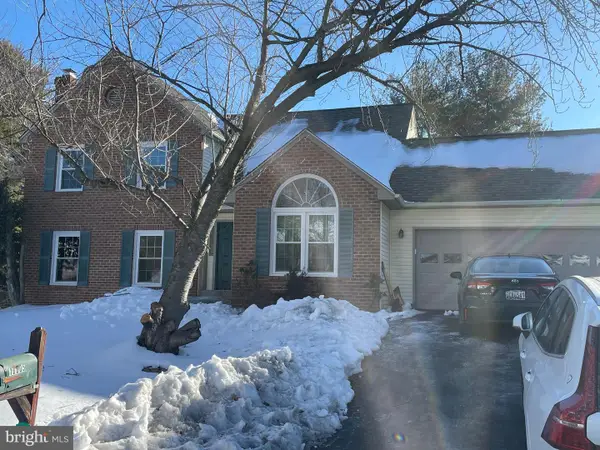 $850,000Coming Soon5 beds 3 baths
$850,000Coming Soon5 beds 3 baths16005 Howard Landing Dr, GAITHERSBURG, MD 20878
MLS# MDMC2216042Listed by: COMPASS - New
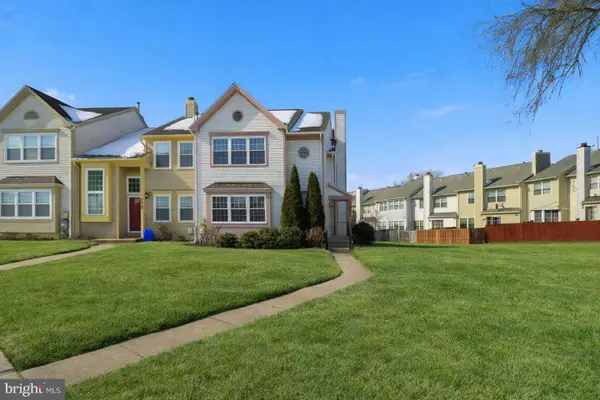 $480,000Active3 beds 4 baths2,094 sq. ft.
$480,000Active3 beds 4 baths2,094 sq. ft.8417 Meadow Green Way, GAITHERSBURG, MD 20877
MLS# MDMC2216098Listed by: COLDWELL BANKER REALTY - WASHINGTON - New
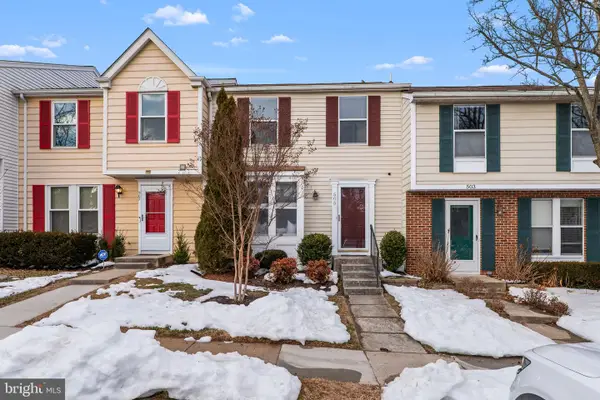 $465,000Active3 beds 3 baths1,420 sq. ft.
$465,000Active3 beds 3 baths1,420 sq. ft.505 White Surf Dr, GAITHERSBURG, MD 20878
MLS# MDMC2216730Listed by: RE/MAX REALTY GROUP - New
 $2,700,000Active4.46 Acres
$2,700,000Active4.46 Acres9415 Stewartown Rd, GAITHERSBURG, MD 20879
MLS# MDMC2214406Listed by: LONG & FOSTER REAL ESTATE, INC.

