473 Tschiffely Square Rd, Gaithersburg, MD 20878
Local realty services provided by:ERA Central Realty Group
Listed by:meredith m fogle
Office:the list realty
MLS#:MDMC2195062
Source:BRIGHTMLS
Price summary
- Price:$699,900
- Price per sq. ft.:$324.03
- Monthly HOA dues:$164
About this home
Ideally situated across from the Clubhouse Lawn and Kentlands recreation complex, this beautifully maintained home offers a fantastic blend of comfort, style, and convenience. A welcoming entry foyer with hardwood flooring and a powder room leads to the bright and spacious living room, where hardwoods continue into the elegant dining room accented with wainscoting. The well-appointed kitchen features stainless steel appliances, a custom backsplash, pantry storage, and direct access to the expansive deck—perfect for outdoor dining, entertaining, or simply enjoying the peaceful surroundings. Upstairs, the hardwood-floored primary suite provides a private retreat with an en-suite bath. Two additional generously sized bedrooms and a second full bath complete the upper level. The walkout lower level expands the living space with a large recreation room featuring luxury vinyl tile, a versatile bonus room, a dedicated workroom, and a laundry area with a utility sink. Practical updates include a new HVAC system, a new water heater, and a roof replaced in 2010. The detached two-car garage is equipped with an EV charger for modern convenience. With its inviting living spaces, thoughtful upgrades, and unbeatable location close to Kentlands’ shops, dining, and amenities, this home offers an exceptional opportunity to enjoy one of the community’s most sought-after settings.
Contact an agent
Home facts
- Year built:1994
- Listing ID #:MDMC2195062
- Added:74 day(s) ago
- Updated:November 01, 2025 at 07:28 AM
Rooms and interior
- Bedrooms:3
- Total bathrooms:4
- Full bathrooms:2
- Half bathrooms:2
- Living area:2,160 sq. ft.
Heating and cooling
- Cooling:Central A/C
- Heating:Forced Air, Natural Gas
Structure and exterior
- Year built:1994
- Building area:2,160 sq. ft.
- Lot area:0.05 Acres
Schools
- High school:QUINCE ORCHARD
- Middle school:LAKELANDS PARK
- Elementary school:RACHEL CARSON
Utilities
- Water:Public
- Sewer:Public Sewer
Finances and disclosures
- Price:$699,900
- Price per sq. ft.:$324.03
- Tax amount:$8,089 (2024)
New listings near 473 Tschiffely Square Rd
- New
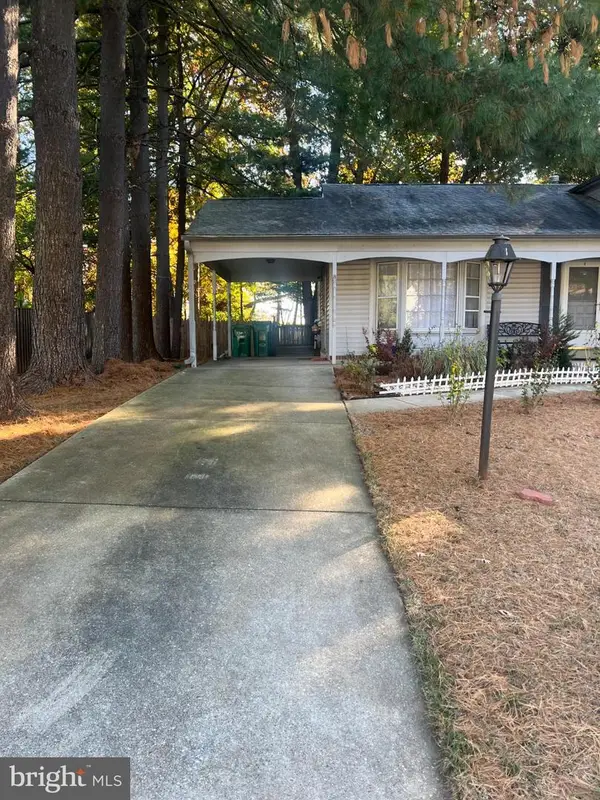 $649,999Active5 beds 3 baths3,872 sq. ft.
$649,999Active5 beds 3 baths3,872 sq. ft.215 Summit Hall Rd, GAITHERSBURG, MD 20877
MLS# MDMC2206226Listed by: HOMESMART - New
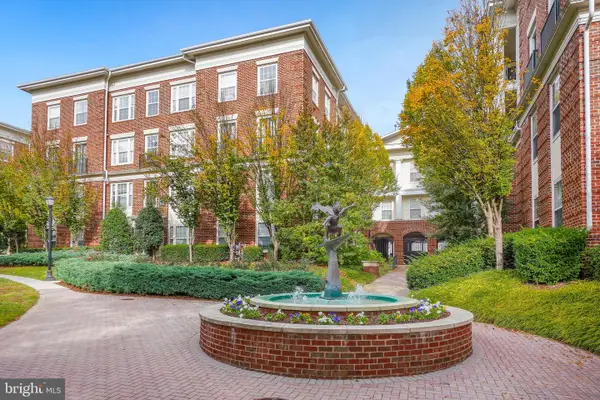 $325,000Active1 beds 1 baths853 sq. ft.
$325,000Active1 beds 1 baths853 sq. ft.27 Booth St #345, GAITHERSBURG, MD 20878
MLS# MDMC2206528Listed by: LONG & FOSTER REAL ESTATE, INC. - Coming Soon
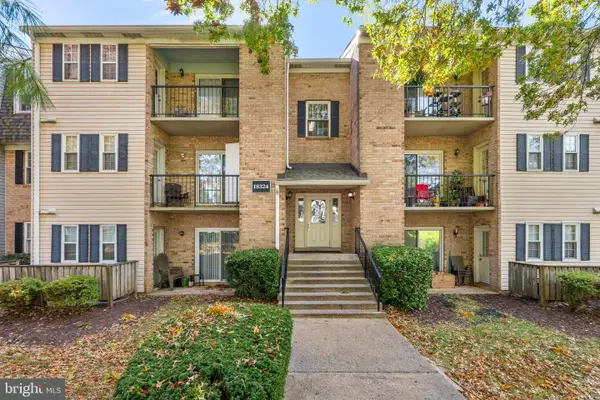 $185,000Coming Soon1 beds 1 baths
$185,000Coming Soon1 beds 1 baths18324 Streamside Dr #102, GAITHERSBURG, MD 20879
MLS# MDMC2206530Listed by: COMPASS - New
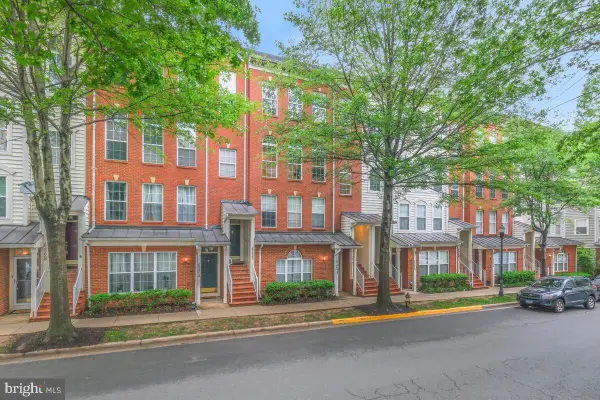 $634,900Active3 beds 3 baths2,248 sq. ft.
$634,900Active3 beds 3 baths2,248 sq. ft.719-b Main St #719-b, GAITHERSBURG, MD 20878
MLS# MDMC2206508Listed by: LONG & FOSTER REAL ESTATE, INC. - New
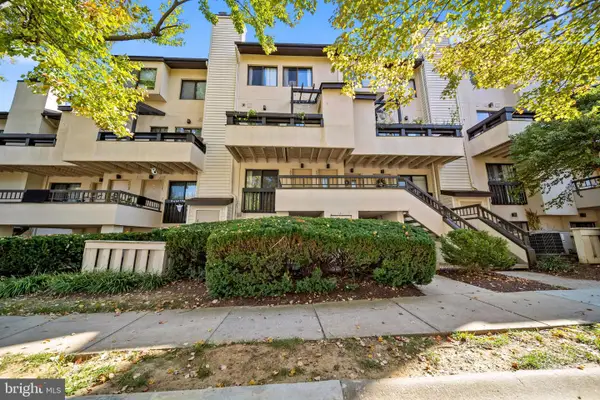 $150,000Active1 beds 1 baths740 sq. ft.
$150,000Active1 beds 1 baths740 sq. ft.18429 Bishopstone Ct #51, GAITHERSBURG, MD 20886
MLS# MDMC2206470Listed by: COMPASS - New
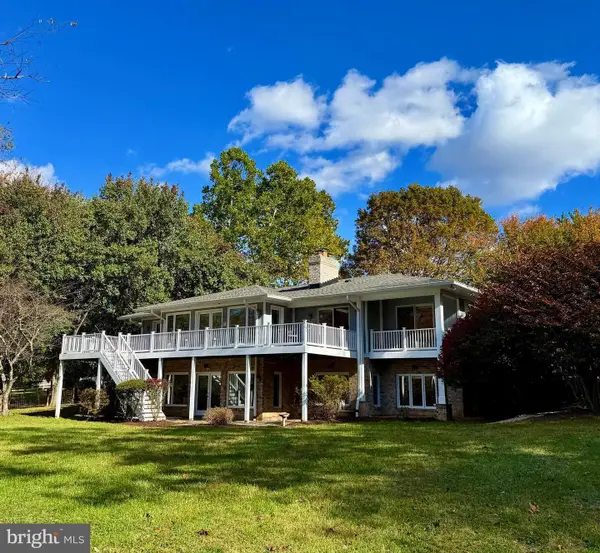 $900,000Active5 beds 5 baths3,998 sq. ft.
$900,000Active5 beds 5 baths3,998 sq. ft.10100 Watkins Rd, GAITHERSBURG, MD 20882
MLS# MDMC2204576Listed by: RE/MAX REALTY GROUP - Coming Soon
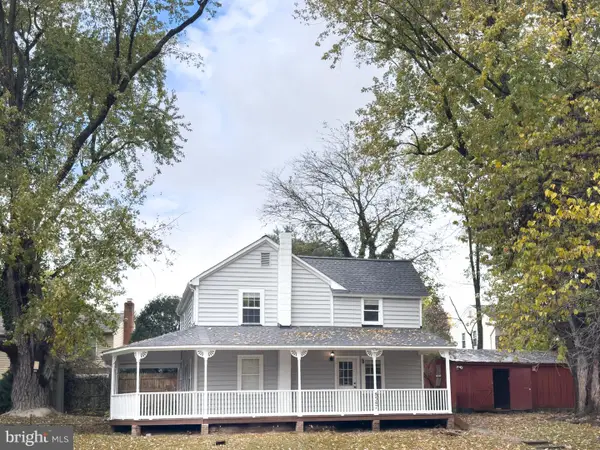 $499,500Coming Soon4 beds 2 baths
$499,500Coming Soon4 beds 2 baths8547 Emory Grove Rd, GAITHERSBURG, MD 20877
MLS# MDMC2205536Listed by: REALTY PROS - New
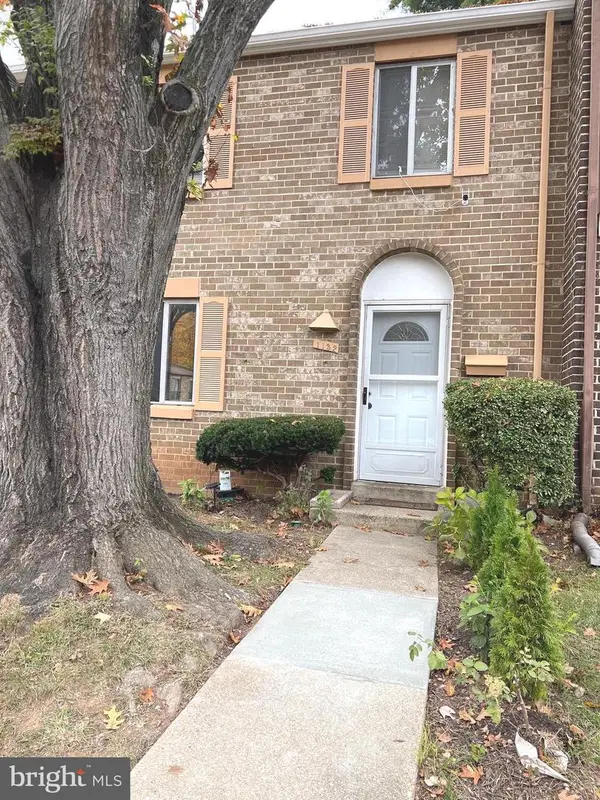 $399,000Active3 beds 3 baths1,211 sq. ft.
$399,000Active3 beds 3 baths1,211 sq. ft.1132 W Side Dr #32-b, GAITHERSBURG, MD 20878
MLS# MDMC2206384Listed by: EXP REALTY, LLC - Coming Soon
 $599,900Coming Soon3 beds 3 baths
$599,900Coming Soon3 beds 3 baths301-b Cross Green St #301-b, GAITHERSBURG, MD 20878
MLS# MDMC2206092Listed by: THE LIST REALTY - Open Fri, 5 to 7pmNew
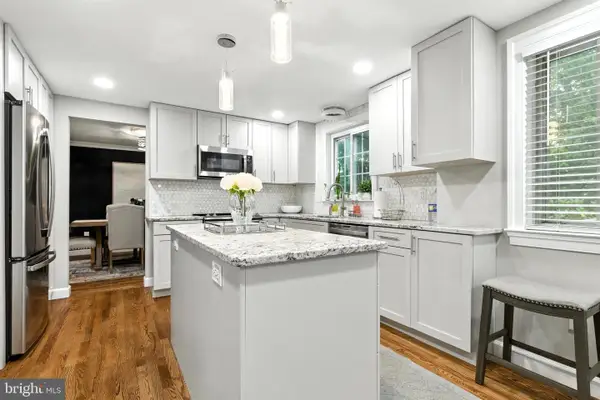 $799,000Active4 beds 4 baths2,874 sq. ft.
$799,000Active4 beds 4 baths2,874 sq. ft.21804 Goshen School Rd, GAITHERSBURG, MD 20882
MLS# MDMC2206300Listed by: FAIRFAX REALTY PREMIER
