5 Hyacinth Ct #7-3, Gaithersburg, MD 20878
Local realty services provided by:ERA Valley Realty
5 Hyacinth Ct #7-3,Gaithersburg, MD 20878
$445,000
- 4 Beds
- 4 Baths
- 1,620 sq. ft.
- Townhouse
- Active
Upcoming open houses
- Sun, Nov 1601:00 pm - 03:00 pm
Listed by: julia sierra bernstein
Office: the agency dc
MLS#:MDMC2207450
Source:BRIGHTMLS
Price summary
- Price:$445,000
- Price per sq. ft.:$274.69
About this home
Discover this beautifully maintained 4-bedroom, 3.5-bath home tucked away on a quiet Gaithersburg cul-de-sac. Fresh paint throughout gives the entire home a bright, clean, move-in ready feel.
The fully updated, completely redone kitchen is the star of the main level, featuring granite countertops, modern cabinetry, and a stylish backsplash. The space flows naturally into the living and dining areas, creating an easy, functional layout perfect for everyday living and entertaining. A main-level half bath adds convenience.
The finished lower level offers incredible flexibility with a private bedroom, full bath, and walk-out patio—ideal for guests, an in-law suite, a home office, or extended living.
Upstairs, you’ll find comfortable bedrooms, neutral finishes, and great natural light throughout.
With a low condo fee and a prime location close to shopping, parks, and commuter routes, this home delivers tremendous value in a sought-after community.
Contact an agent
Home facts
- Year built:1972
- Listing ID #:MDMC2207450
- Added:4 day(s) ago
- Updated:November 13, 2025 at 02:39 PM
Rooms and interior
- Bedrooms:4
- Total bathrooms:4
- Full bathrooms:3
- Half bathrooms:1
- Living area:1,620 sq. ft.
Heating and cooling
- Cooling:Central A/C
- Heating:Electric, Heat Pump(s)
Structure and exterior
- Roof:Asphalt
- Year built:1972
- Building area:1,620 sq. ft.
Schools
- High school:QUINCE ORCHARD
Utilities
- Water:Public
- Sewer:Public Sewer
Finances and disclosures
- Price:$445,000
- Price per sq. ft.:$274.69
- Tax amount:$4,867 (2025)
New listings near 5 Hyacinth Ct #7-3
- Coming Soon
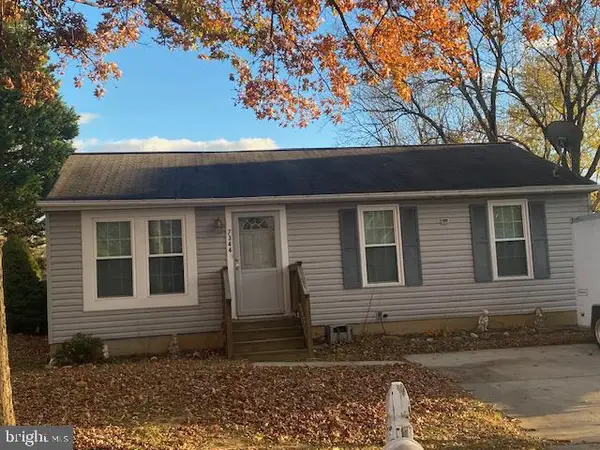 $439,000Coming Soon3 beds 1 baths
$439,000Coming Soon3 beds 1 baths7344 Brenish Dr, GAITHERSBURG, MD 20879
MLS# MDMC2207416Listed by: EXP REALTY, LLC - New
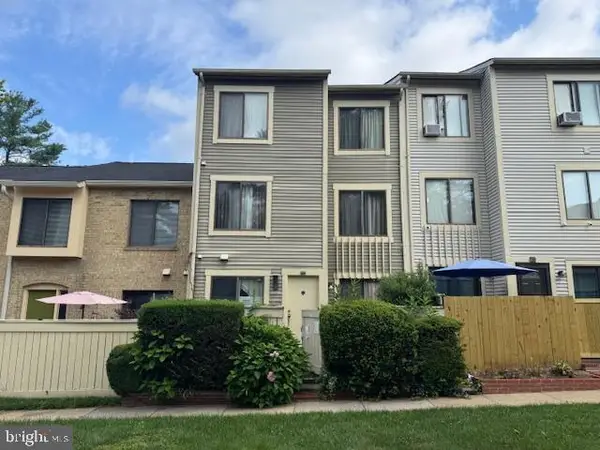 $360,000Active4 beds 3 baths1,692 sq. ft.
$360,000Active4 beds 3 baths1,692 sq. ft.9416 Penshurst Ct, GAITHERSBURG, MD 20886
MLS# MDMC2207622Listed by: APEX HOME REALTY - Open Sun, 1 to 3:30pmNew
 $439,900Active3 beds 3 baths1,642 sq. ft.
$439,900Active3 beds 3 baths1,642 sq. ft.11206 White Barn Ct, GAITHERSBURG, MD 20879
MLS# MDMC2207370Listed by: SAMSON PROPERTIES - New
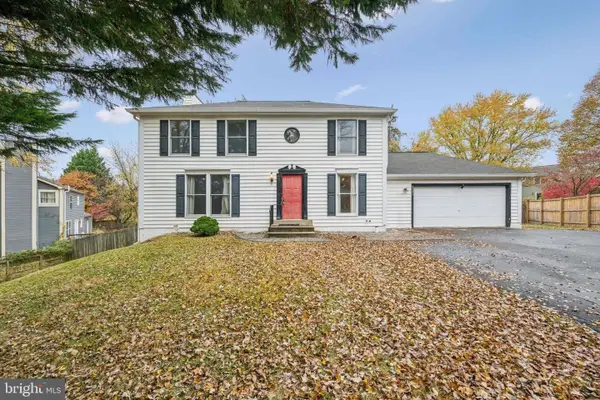 $580,000Active4 beds 3 baths2,016 sq. ft.
$580,000Active4 beds 3 baths2,016 sq. ft.8551 Calypso Ln, GAITHERSBURG, MD 20879
MLS# MDMC2207300Listed by: REALTY OF AMERICA LLC - Open Sun, 1 to 3pmNew
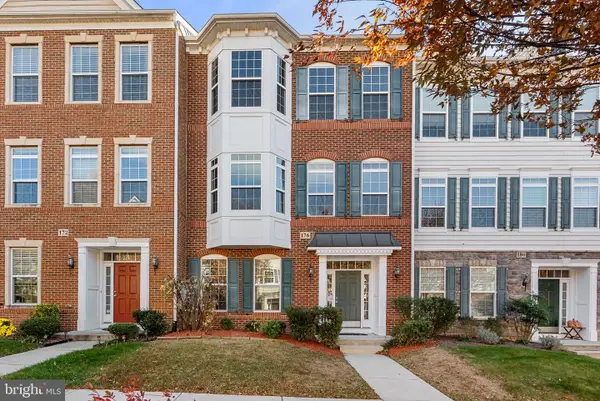 $765,000Active4 beds 4 baths2,536 sq. ft.
$765,000Active4 beds 4 baths2,536 sq. ft.176 Autumn View Dr, GAITHERSBURG, MD 20878
MLS# MDMC2206254Listed by: SIGNATURE HOME REALTY LLC - Open Sat, 1 to 3pmNew
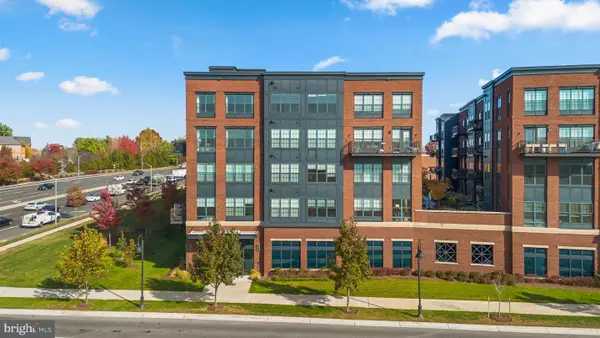 $640,000Active2 beds 2 baths1,294 sq. ft.
$640,000Active2 beds 2 baths1,294 sq. ft.502 Diamondback Dr #212, GAITHERSBURG, MD 20878
MLS# MDMC2205942Listed by: COMPASS - Coming SoonOpen Sun, 12 to 3pm
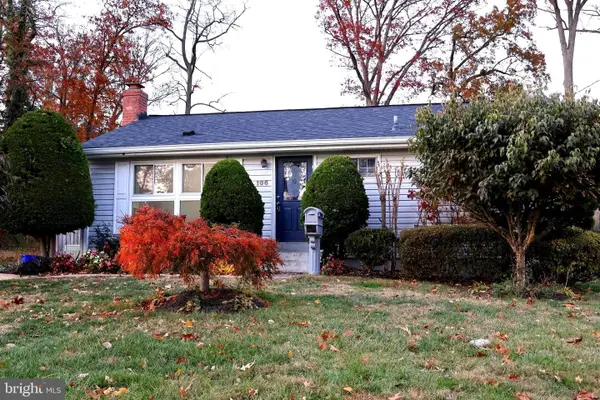 $450,000Coming Soon3 beds 1 baths
$450,000Coming Soon3 beds 1 baths106 Hutton St, GAITHERSBURG, MD 20877
MLS# MDMC2207344Listed by: HOMETIME REALTY, LLC - New
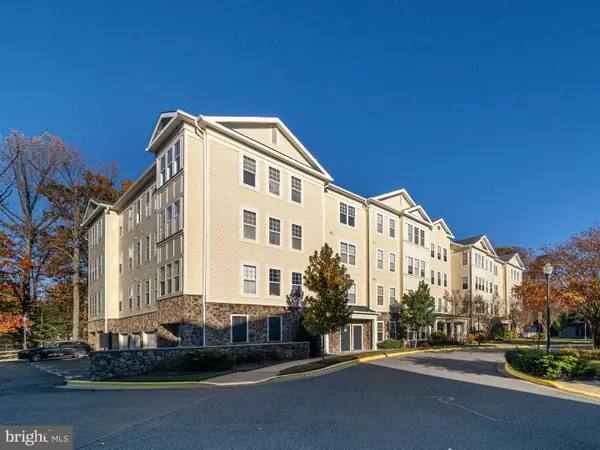 $340,000Active1 beds 1 baths1,072 sq. ft.
$340,000Active1 beds 1 baths1,072 sq. ft.311 High Gables Dr #401, GAITHERSBURG, MD 20878
MLS# MDMC2207474Listed by: MOCOREALESTATE LLC 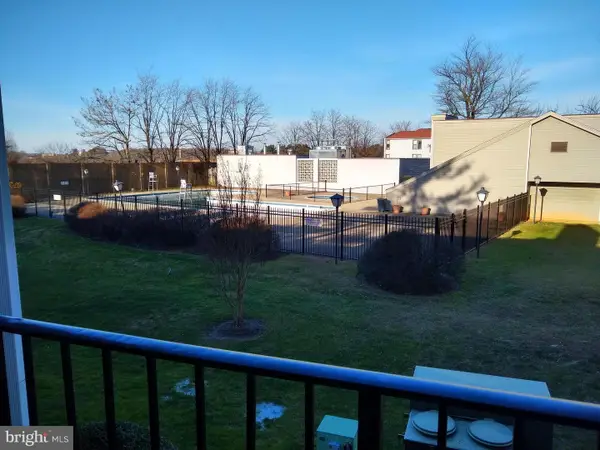 $175,000Pending2 beds 2 baths1,053 sq. ft.
$175,000Pending2 beds 2 baths1,053 sq. ft.118 Duvall Ln #115-203, GAITHERSBURG, MD 20877
MLS# MDMC2206972Listed by: LONG & FOSTER REAL ESTATE, INC.
