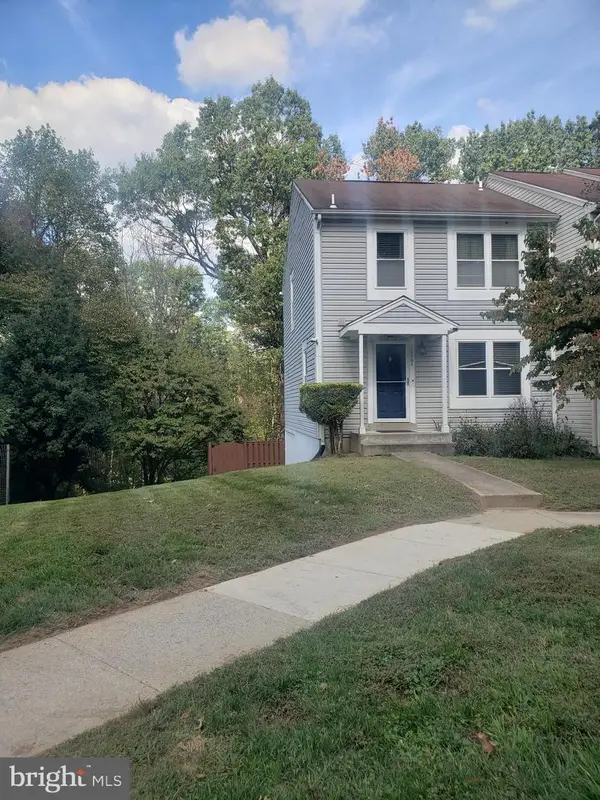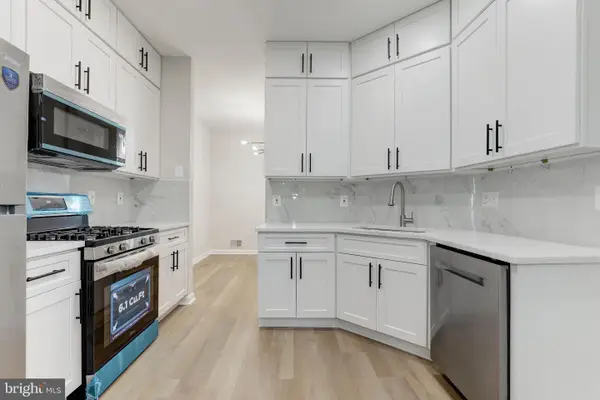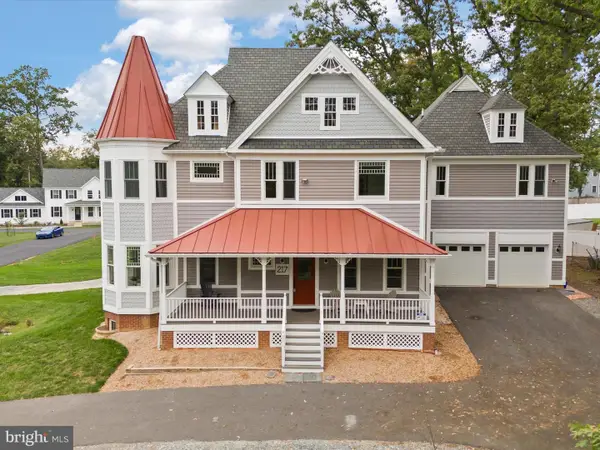505 Uptown St, Gaithersburg, MD 20878
Local realty services provided by:ERA Central Realty Group
505 Uptown St,Gaithersburg, MD 20878
$778,900
- 4 Beds
- 4 Baths
- 1,974 sq. ft.
- Townhouse
- Active
Listed by:naomi brown
Office:long & foster real estate, inc.
MLS#:MDMC2199716
Source:BRIGHTMLS
Price summary
- Price:$778,900
- Price per sq. ft.:$394.58
- Monthly HOA dues:$106
About this home
Stunning 4-Level Townhome – Approximately 3,750 Total Sq. Ft. Welcome home to hardwood floors, fresh paint, power-washed decks – move-in ready home. 4 BR / 3.5 BA / 2-Car Garage. Ground Level: Welcoming entry with a large rec room, HUGE storage space, and direct garage access. Main Level: Light-filled, open-concept living! Enjoy a chef’s kitchen with oversized island, top-of-the-line appliances, separate dining room, and bar area. The grand living room opens to an oversized deck with gas line—perfect for grilling! Bedroom Level: Relax in the luxurious primary suite with double walk-in closets, double vanity, and spa shower with dual shower heads. Convenient laundry on bedroom level, plus two additional bedrooms and full bath. Top Floor: Private 4th bedroom with en-suite bath, cozy den, and rare rooftop deck with gorgeous views. Community has resort-style amenities: pool, gym, clubhouse. Prime location: Watkins Mill Town Center, new 270 access, MARC train, shops & parks. Spacious, stylish, and convenient — this home has it all! This home offers the perfect balance of luxury living and convenience — all with low-maintenance perks and tons of space to spread out.
Contact an agent
Home facts
- Year built:2013
- Listing ID #:MDMC2199716
- Added:13 day(s) ago
- Updated:October 03, 2025 at 01:40 PM
Rooms and interior
- Bedrooms:4
- Total bathrooms:4
- Full bathrooms:3
- Half bathrooms:1
- Living area:1,974 sq. ft.
Heating and cooling
- Cooling:Central A/C
- Heating:Forced Air, Natural Gas
Structure and exterior
- Roof:Asphalt, Flat
- Year built:2013
- Building area:1,974 sq. ft.
- Lot area:0.04 Acres
Utilities
- Water:Public
- Sewer:Public Sewer
Finances and disclosures
- Price:$778,900
- Price per sq. ft.:$394.58
- Tax amount:$6,959 (2021)
New listings near 505 Uptown St
- Open Fri, 12 to 2pmNew
 $399,999Active3 beds 3 baths1,630 sq. ft.
$399,999Active3 beds 3 baths1,630 sq. ft.19264 Wheatfield Ter, GAITHERSBURG, MD 20879
MLS# MDMC2202614Listed by: LONG & FOSTER REAL ESTATE, INC. - New
 $590,000Active4 beds 4 baths2,480 sq. ft.
$590,000Active4 beds 4 baths2,480 sq. ft.749 Raven Ave, GAITHERSBURG, MD 20877
MLS# MDMC2199644Listed by: RE/MAX REALTY GROUP - New
 $319,000Active3 beds 1 baths1,026 sq. ft.
$319,000Active3 beds 1 baths1,026 sq. ft.36 Steven Ct #211, GAITHERSBURG, MD 20877
MLS# MDMC2202564Listed by: LONG RIVER REALTY LLC - New
 $424,900Active5 beds 4 baths1,900 sq. ft.
$424,900Active5 beds 4 baths1,900 sq. ft.18087 Royal Bonnet Cir, GAITHERSBURG, MD 20886
MLS# MDMC2202570Listed by: UNIONPLUS REALTY, INC. - New
 $675,000Active4 beds 4 baths2,570 sq. ft.
$675,000Active4 beds 4 baths2,570 sq. ft.18559 Cape Jasmine Way, GAITHERSBURG, MD 20879
MLS# MDMC2199978Listed by: RLAH @PROPERTIES - Open Sun, 1 to 4pmNew
 $649,900Active5 beds 4 baths2,594 sq. ft.
$649,900Active5 beds 4 baths2,594 sq. ft.9529 Ash Hollow, GAITHERSBURG, MD 20886
MLS# MDMC2202504Listed by: TRAD REALTY - New
 $625,000Active5 beds 3 baths2,312 sq. ft.
$625,000Active5 beds 3 baths2,312 sq. ft.10 Melmark Ct, GAITHERSBURG, MD 20878
MLS# MDMC2202346Listed by: RE/MAX REALTY GROUP - Open Sun, 3 to 5pmNew
 $535,000Active4 beds 3 baths2,232 sq. ft.
$535,000Active4 beds 3 baths2,232 sq. ft.18321 Swan Stream Dr, GAITHERSBURG, MD 20877
MLS# MDMC2202482Listed by: SPRING HILL REAL ESTATE, LLC. - Coming Soon
 $1,200,000Coming Soon6 beds 5 baths
$1,200,000Coming Soon6 beds 5 baths217 Central Ave, GAITHERSBURG, MD 20877
MLS# MDMC2201582Listed by: PEARSON SMITH REALTY, LLC - Open Sun, 1 to 4pmNew
 $750,000Active4 beds 4 baths2,426 sq. ft.
$750,000Active4 beds 4 baths2,426 sq. ft.17813 Cottonwood Ter, GAITHERSBURG, MD 20877
MLS# MDMC2202408Listed by: LONG & FOSTER REAL ESTATE, INC.
