520 Kersten St, Gaithersburg, MD 20878
Local realty services provided by:ERA Reed Realty, Inc.
Listed by: elaine s. koch
Office: ttr sotheby's international realty
MLS#:MDMC2207954
Source:BRIGHTMLS
Price summary
- Price:$1,095,000
- Price per sq. ft.:$329.82
- Monthly HOA dues:$135
About this home
Modern Elegance Meets Versatility in Lakelands – With a Fully Finished Guest House!
Includes a legal guest house apartment!
Discover one of Lakelands’ most captivating homes — a four-level showpiece that blends timeless design, luxury finishes, and modern functionality on a picturesque tree-lined street. Every inch of this residence showcases meticulous craftsmanship and thoughtful updates.
🏡 Main Home Highlights
Step inside to a sunlit, open layout featuring rich hardwood floors, custom millwork, and designer details throughout.
The state-of-the-art kitchen impresses with quartz countertops, a premium gas range, and custom cabinetry, opening seamlessly to the family room with its dramatic 8’ x 9’ porcelain fireplace and quartz mantel — the perfect space to relax or entertain in style.
🎨 Elegant & Functional Spaces
Host in the formal dining room adorned with a hand-stenciled floral floor and detailed ceiling, or work from home in the private office/study with built-in shelving.
Upstairs, the primary suite delivers pure tranquility with a spa-inspired bath, featuring a freestanding soaking tub, walk-in shower, and travertine finishes. Two additional bedrooms and a matching designer hall bath complete this level.
The top-floor suite includes its own full en suite bath, offering flexibility for guests, in-laws, or teens.
🎬 Lower Level Luxury
The finished lower level adds over 1,000 sq. ft. of living space, ideal for a media room, gym, or playroom — providing endless possibilities to fit your lifestyle.
🏠 Separate Guest House / ADU
Above the garage, the fully finished guest apartment (ADU) includes a private entrance, full bath, and carpeted living area — perfect for guests, remote work, or rental income. Even the garage is elevated with an epoxy floor and finished walls, combining utility and style.
🌟 Why You’ll Love It
Four expansive levels of living space
Separate legal guest house / apartment for multi-use living
Designer kitchen & baths with quartz and travertine finishes
Porcelain fireplace, custom millwork, and hand-stenciled artistry
Located in highly sought-after Lakelands near trails, shops & dining
This home truly has it all — luxury, versatility, and location. A rare Lakelands opportunity that’s spectacular from top to bottom. Don’t miss it!
Contact an agent
Home facts
- Year built:2003
- Listing ID #:MDMC2207954
- Added:152 day(s) ago
- Updated:January 01, 2026 at 11:42 PM
Rooms and interior
- Bedrooms:4
- Total bathrooms:5
- Full bathrooms:4
- Half bathrooms:1
- Living area:3,320 sq. ft.
Heating and cooling
- Cooling:Ceiling Fan(s), Central A/C
- Heating:Forced Air, Natural Gas
Structure and exterior
- Roof:Asphalt
- Year built:2003
- Building area:3,320 sq. ft.
- Lot area:0.06 Acres
Schools
- High school:QUINCE ORCHARD
Utilities
- Water:Public
- Sewer:Public Sewer
Finances and disclosures
- Price:$1,095,000
- Price per sq. ft.:$329.82
- Tax amount:$10,392 (2024)
New listings near 520 Kersten St
- Open Sat, 2 to 4pmNew
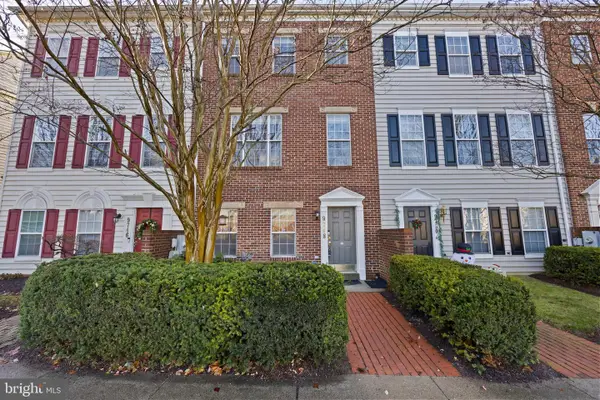 $695,000Active3 beds 3 baths2,140 sq. ft.
$695,000Active3 beds 3 baths2,140 sq. ft.9748 Washingtonian Blvd, GAITHERSBURG, MD 20878
MLS# MDMC2211068Listed by: COMPASS - New
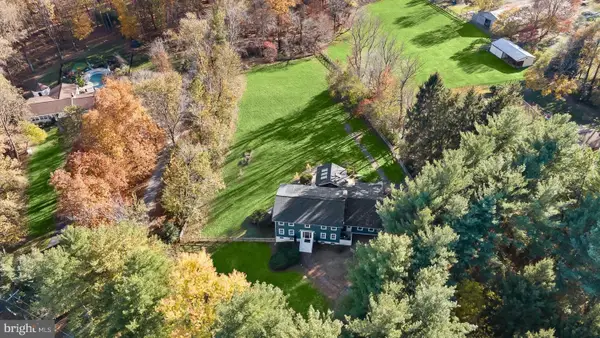 $949,900Active5 beds 4 baths3,543 sq. ft.
$949,900Active5 beds 4 baths3,543 sq. ft.9600 Watkins Rd, GAITHERSBURG, MD 20882
MLS# MDMC2211876Listed by: REDFIN CORP - New
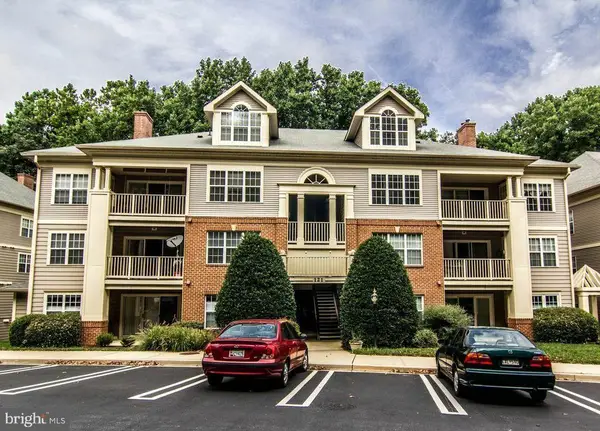 $435,000Active2 beds 3 baths1,778 sq. ft.
$435,000Active2 beds 3 baths1,778 sq. ft.121 Timberbrook #304, GAITHERSBURG, MD 20878
MLS# MDMC2212044Listed by: REALTY ADVANTAGE OF MARYLAND LLC - Coming Soon
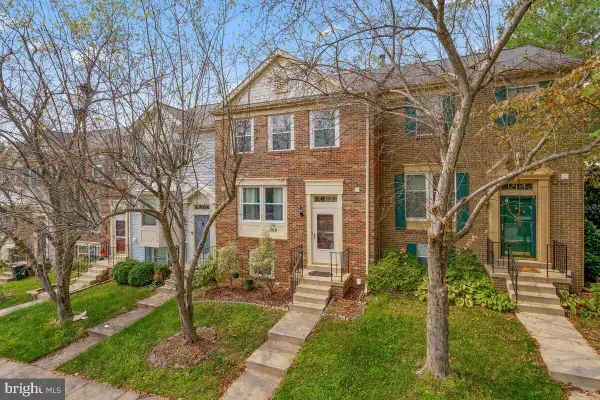 $515,000Coming Soon3 beds 4 baths
$515,000Coming Soon3 beds 4 baths108 Smoothleaf Ln, GAITHERSBURG, MD 20878
MLS# MDMC2211874Listed by: ARTIFACT HOMES - Coming Soon
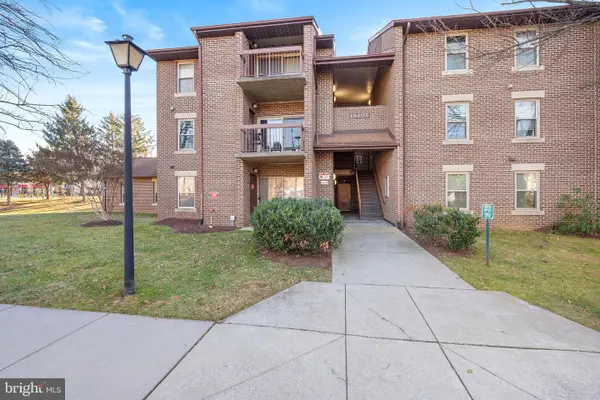 $200,000Coming Soon1 beds 1 baths
$200,000Coming Soon1 beds 1 baths18405 Guildberry Dr #201, GAITHERSBURG, MD 20879
MLS# MDMC2211992Listed by: CENTURY 21 REDWOOD REALTY - Coming Soon
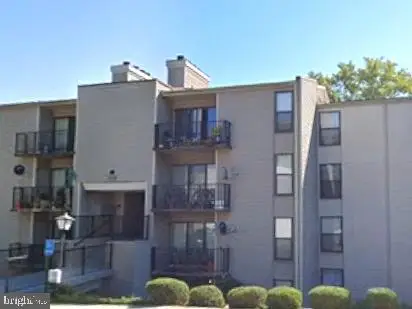 $178,000Coming Soon2 beds 2 baths
$178,000Coming Soon2 beds 2 baths132 Duvall Ln #210202, GAITHERSBURG, MD 20877
MLS# MDMC2211896Listed by: LONG & FOSTER REAL ESTATE, INC. - Coming Soon
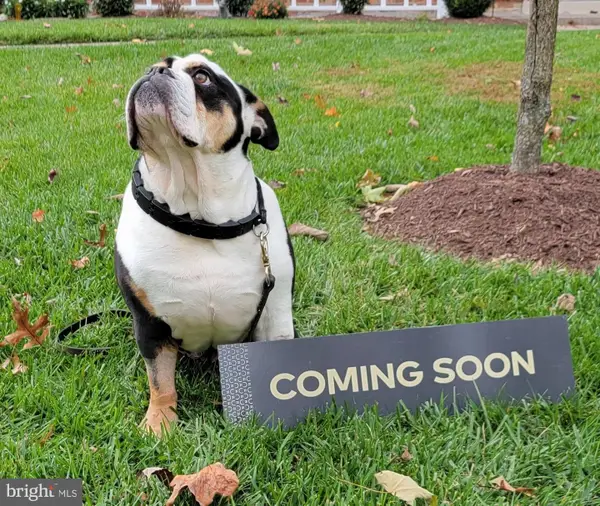 $419,000Coming Soon3 beds 4 baths
$419,000Coming Soon3 beds 4 baths9923 Maple Leaf Dr, GAITHERSBURG, MD 20886
MLS# MDMC2211952Listed by: CENTURY 21 REDWOOD REALTY - New
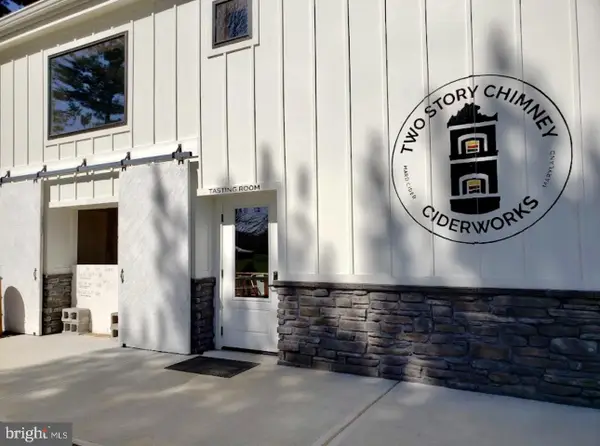 $1,350,000Active-- beds -- baths1,584 sq. ft.
$1,350,000Active-- beds -- baths1,584 sq. ft.7115 Damascus Rd, GAITHERSBURG, MD 20882
MLS# MDMC2209804Listed by: MYREALTYTEAM REAL ESTATE LLC - Coming Soon
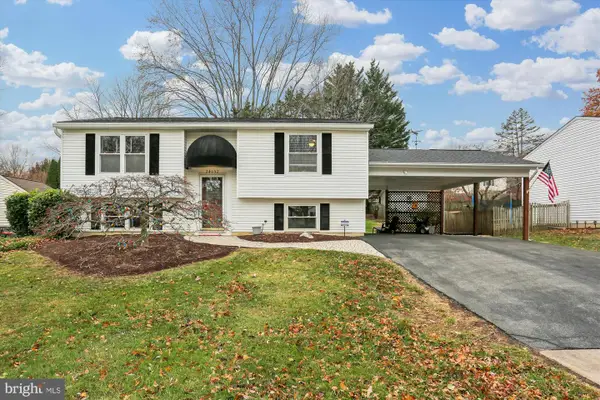 $575,000Coming Soon3 beds 3 baths
$575,000Coming Soon3 beds 3 baths24052 Sugar Cane Ln, GAITHERSBURG, MD 20882
MLS# MDMC2211804Listed by: SAMSON PROPERTIES - New
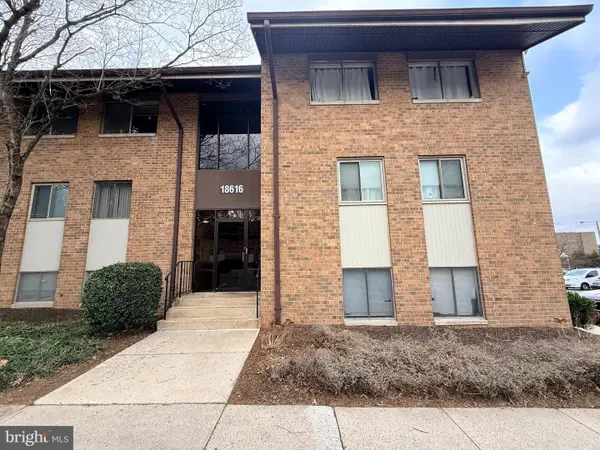 $229,900Active2 beds 2 baths1,178 sq. ft.
$229,900Active2 beds 2 baths1,178 sq. ft.18616 Walkers Choice Rd #18616, GAITHERSBURG, MD 20886
MLS# MDMC2211834Listed by: RE/MAX REALTY GROUP
