525 Philmont Dr, Gaithersburg, MD 20878
Local realty services provided by:ERA Byrne Realty
Listed by: lisa c griggs
Office: keller williams flagship
MLS#:MDMC2195824
Source:BRIGHTMLS
Price summary
- Price:$449,900
- Price per sq. ft.:$292.14
- Monthly HOA dues:$107
About this home
This well-maintained 3-bedroom, 2.5-bath townhome in the sought-after Park Summit community is ready to be your new home for the holidays! . The main level features a kitchen with granite counters, newer appliances, ceramic tile flooring, and an open dining area. The living room offers hardwood floors and access to the deck and fenced backyard. Upstairs are three comfortable bedrooms and one full bath. The finished walkout basement includes a recreation room with fireplace, full bath, and laundry area and can be used as a recreation room or primary suite. Updates include roof and siding (2021), windows (2011), and water heater (2025). *Deck is due to be replaced, sold as is and is accounted for in the price (estimate and HOA approval in hand, reach out for details)
Park Summit residents enjoy an outdoor pool, tennis courts, and two access points to Malcolm King Park with walking trails, basketball courts, and additional tennis courts.
Conveniently located near shopping, dining, and major commuter routes. Schedule your showing today!
Contact an agent
Home facts
- Year built:1985
- Listing ID #:MDMC2195824
- Added:95 day(s) ago
- Updated:December 20, 2025 at 08:53 AM
Rooms and interior
- Bedrooms:3
- Total bathrooms:3
- Full bathrooms:2
- Half bathrooms:1
- Living area:1,540 sq. ft.
Heating and cooling
- Cooling:Ceiling Fan(s), Central A/C
- Heating:Electric, Heat Pump - Electric BackUp
Structure and exterior
- Roof:Asphalt
- Year built:1985
- Building area:1,540 sq. ft.
- Lot area:0.05 Acres
Schools
- High school:QUINCE ORCHARD
Utilities
- Water:Public
- Sewer:Public Sewer
Finances and disclosures
- Price:$449,900
- Price per sq. ft.:$292.14
- Tax amount:$4,178 (2025)
New listings near 525 Philmont Dr
- Coming Soon
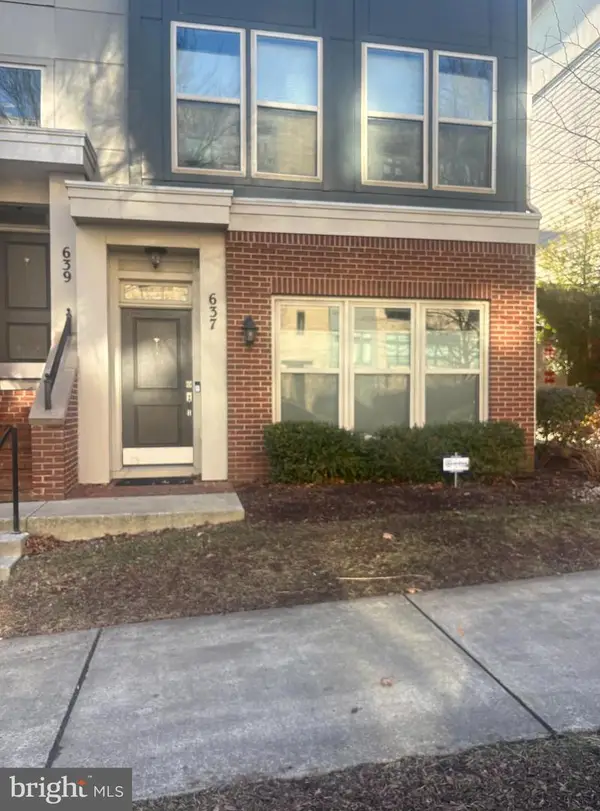 $588,000Coming Soon3 beds 3 baths
$588,000Coming Soon3 beds 3 baths637 Diamondback Dr #17-a, GAITHERSBURG, MD 20878
MLS# MDMC2211350Listed by: LONG & FOSTER REAL ESTATE, INC. - New
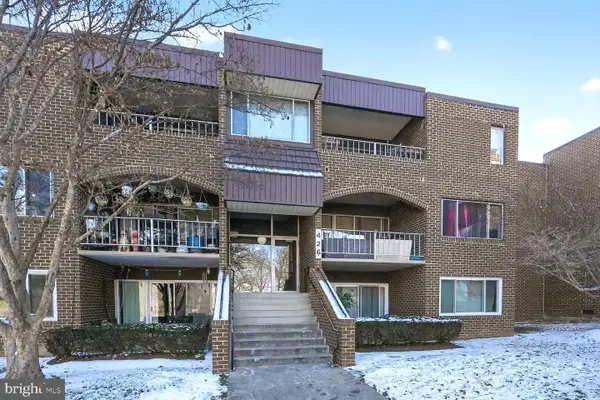 $245,000Active3 beds 2 baths1,321 sq. ft.
$245,000Active3 beds 2 baths1,321 sq. ft.426 Girard St #160, GAITHERSBURG, MD 20877
MLS# MDMC2210940Listed by: SPRING HILL REAL ESTATE, LLC. - Open Sat, 1 to 2:30pmNew
 $425,000Active4 beds 4 baths1,620 sq. ft.
$425,000Active4 beds 4 baths1,620 sq. ft.5 Hyacinth Ct #7-3, GAITHERSBURG, MD 20878
MLS# MDMC2211296Listed by: THE AGENCY DC - New
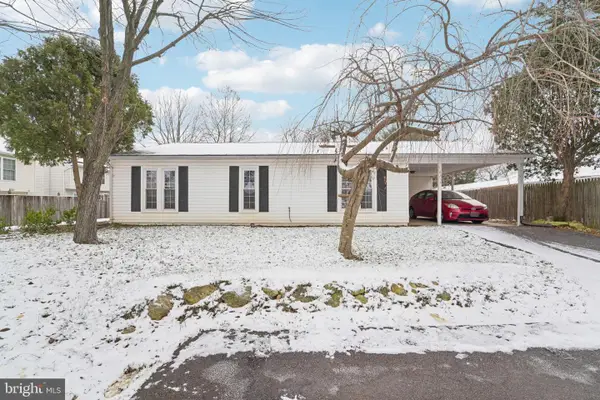 $375,000Active3 beds 1 baths1,008 sq. ft.
$375,000Active3 beds 1 baths1,008 sq. ft.8213 Shady Spring Dr, GAITHERSBURG, MD 20877
MLS# MDMC2211268Listed by: SAMSON PROPERTIES - New
 $469,990Active3 beds 4 baths1,570 sq. ft.
$469,990Active3 beds 4 baths1,570 sq. ft.Homesite 33 Village Walk Dr, MONTGOMERY VILLAGE, MD 20886
MLS# MDMC2211220Listed by: DRB GROUP REALTY, LLC - Coming Soon
 $539,900Coming Soon3 beds 2 baths
$539,900Coming Soon3 beds 2 baths9214 Warfield Rd, GAITHERSBURG, MD 20882
MLS# MDMC2211106Listed by: WEICHERT, REALTORS - Coming Soon
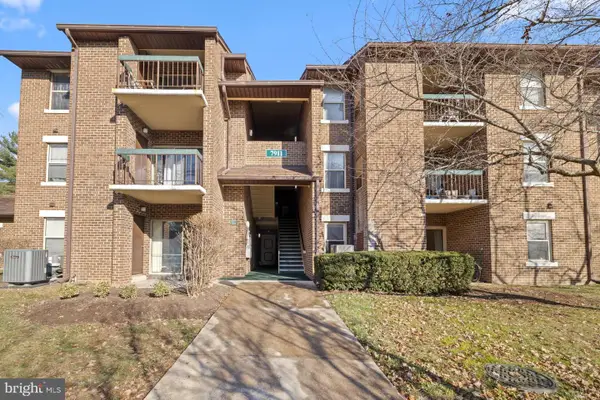 $208,000Coming Soon1 beds 1 baths
$208,000Coming Soon1 beds 1 baths7911 Coriander Dr #302, GAITHERSBURG, MD 20879
MLS# MDMC2211100Listed by: GEORGE HOWARD REAL ESTATE INC. - New
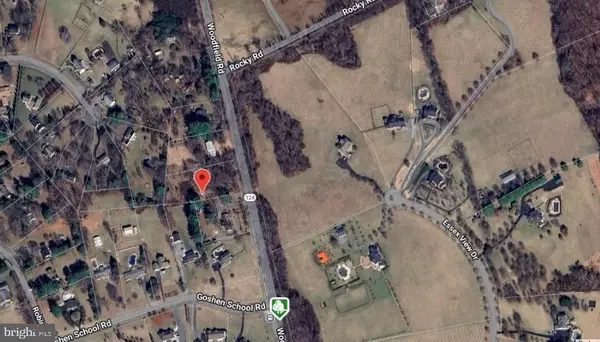 $179,900Active1.26 Acres
$179,900Active1.26 Acres22508 Woodfield Rd, GAITHERSBURG, MD 20882
MLS# MDMC2211132Listed by: THE AGENCY DC - Coming Soon
 $350,000Coming Soon3 beds 3 baths
$350,000Coming Soon3 beds 3 baths9136 Bramble Bush Ct, GAITHERSBURG, MD 20879
MLS# MDMC2211138Listed by: THURSTON WYATT REAL ESTATE, LLC - Open Sat, 11am to 5pmNew
 $799,990Active3 beds 3 baths4,034 sq. ft.
$799,990Active3 beds 3 baths4,034 sq. ft.8 Blazing Star St, FREDERICK, MD 21702
MLS# MDFR2074200Listed by: COMPASS
