713 Bright Meadow Dr, Gaithersburg, MD 20878
Local realty services provided by:ERA Central Realty Group
Listed by: meredith m fogle
Office: the list realty
MLS#:MDMC2183642
Source:BRIGHTMLS
Price summary
- Price:$1,199,900
- Price per sq. ft.:$342.63
- Monthly HOA dues:$135
About this home
Spacious and bright home in a terrific location in the highly sought-after Lakelands! A welcoming front porch leads into a main level with large rooms and fantastic flow. The entry foyer opens to the large living room, with shutters and crown molding, and into the spacious formal dining room, featuring a tray ceiling, crown and chair molding, and wainscoting. The generous kitchen showcases Corian countertops, a five-burner cooktop, double ovens, and a large center island. The kitchen opens to the sunny breakfast area and a spacious, light-filled family room which features a gas burning fireplace and a ceiling fan. A pretty powder room, and mudroom/laundry room connecting to the deck and garage complete the main level. Upstairs, the luxurious primary suite boasts a double door entry, tray ceiling, crown molding, two walk-in closets, and a triple window overlooking the picturesque backyard. The spa-like en-suite bath features a double sink vanity, glass-enclosed shower, and a soaking tub. Three additional bedrooms offer generous space, each with crown molding and double-door closets. A second full bath completes the upper level. The finished lower level offers a large recreation area, a big bonus room, a dual-entry full bath, and a spacious storage room. Outside, a deck with a built-in bench and hot tub and a paver patio provide plenty of room for entertaining and relaxing. The two-car garage offers convenience and additional storage space. With its phenomenal location just moments from all of the shopping, dining, and entertainment options this sought-after neighborhood has to offer, this is a home you won’t want to miss!!
Contact an agent
Home facts
- Year built:2002
- Listing ID #:MDMC2183642
- Added:262 day(s) ago
- Updated:February 17, 2026 at 08:28 AM
Rooms and interior
- Bedrooms:4
- Total bathrooms:4
- Full bathrooms:3
- Half bathrooms:1
- Living area:3,502 sq. ft.
Heating and cooling
- Cooling:Central A/C
- Heating:Forced Air, Natural Gas
Structure and exterior
- Year built:2002
- Building area:3,502 sq. ft.
- Lot area:0.08 Acres
Schools
- High school:QUINCE ORCHARD
- Middle school:LAKELANDS PARK
- Elementary school:RACHEL CARSON
Utilities
- Water:Public
- Sewer:Public Sewer
Finances and disclosures
- Price:$1,199,900
- Price per sq. ft.:$342.63
- Tax amount:$11,586 (2024)
New listings near 713 Bright Meadow Dr
- Coming Soon
 $340,000Coming Soon1 beds 1 baths
$340,000Coming Soon1 beds 1 baths300 High Gables Dr #407, GAITHERSBURG, MD 20878
MLS# MDMC2216166Listed by: SAMSON PROPERTIES - Coming Soon
 $339,000Coming Soon3 beds 2 baths
$339,000Coming Soon3 beds 2 baths9123 Chesley Knoll Ct, GAITHERSBURG, MD 20879
MLS# MDMC2212094Listed by: WEICHERT, REALTORS - New
 $215,000Active2 beds 1 baths817 sq. ft.
$215,000Active2 beds 1 baths817 sq. ft.9900 Boysenberry Way #268-4, GAITHERSBURG, MD 20879
MLS# MDMC2216362Listed by: TTR SOTHEBY'S INTERNATIONAL REALTY - Coming Soon
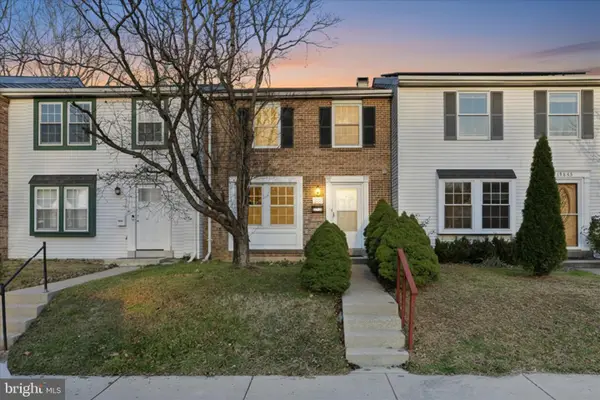 $425,000Coming Soon3 beds 3 baths
$425,000Coming Soon3 beds 3 baths19847 Wheelwright Dr, GAITHERSBURG, MD 20886
MLS# MDMC2209130Listed by: KW METRO CENTER - Coming Soon
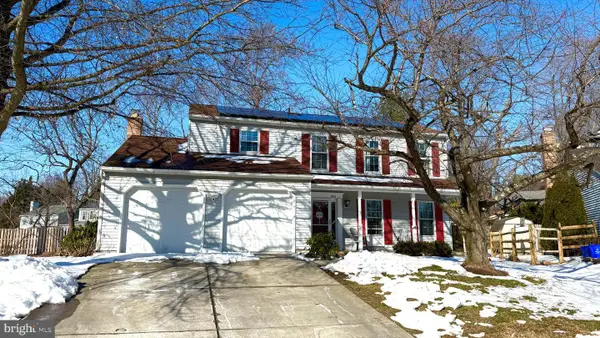 $639,900Coming Soon4 beds 4 baths
$639,900Coming Soon4 beds 4 baths18723 Capella Ln, GAITHERSBURG, MD 20877
MLS# MDMC2216926Listed by: LONG & FOSTER REAL ESTATE, INC. - New
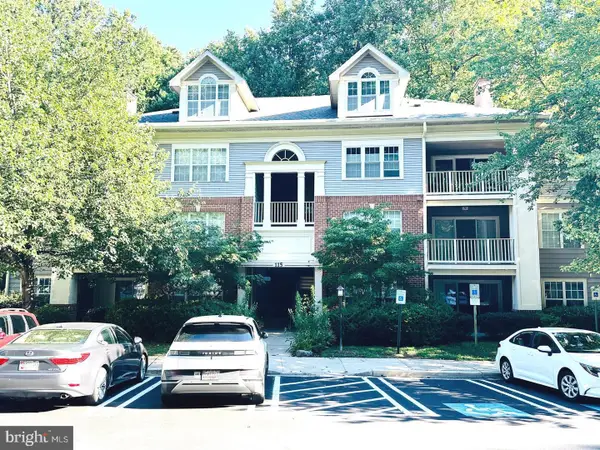 $399,000Active2 beds 2 baths1,177 sq. ft.
$399,000Active2 beds 2 baths1,177 sq. ft.115 Timberbrook Ln #101, GAITHERSBURG, MD 20878
MLS# MDMC2217044Listed by: MCM REALTY COMPANY - Coming Soon
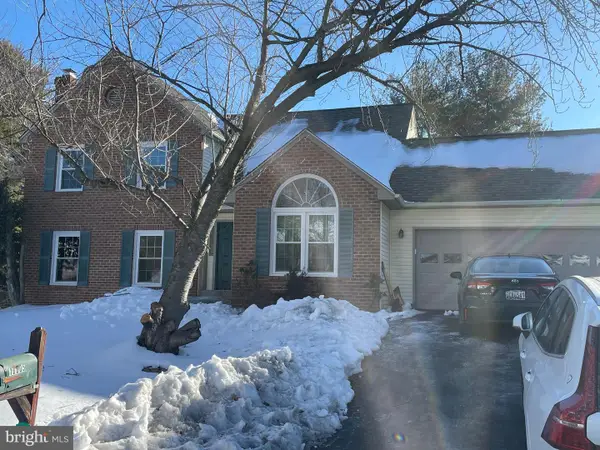 $850,000Coming Soon5 beds 3 baths
$850,000Coming Soon5 beds 3 baths16005 Howard Landing Dr, GAITHERSBURG, MD 20878
MLS# MDMC2216042Listed by: COMPASS - New
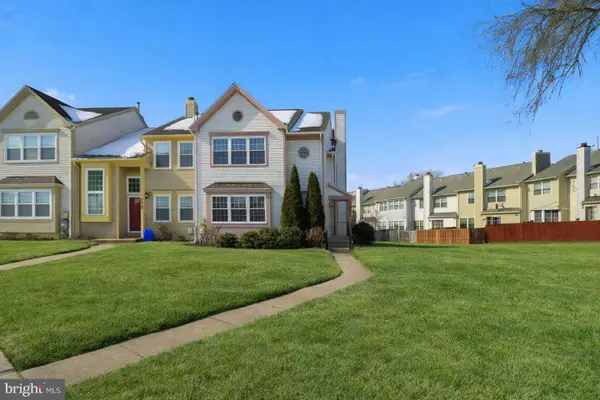 $480,000Active3 beds 4 baths2,094 sq. ft.
$480,000Active3 beds 4 baths2,094 sq. ft.8417 Meadow Green Way, GAITHERSBURG, MD 20877
MLS# MDMC2216098Listed by: COLDWELL BANKER REALTY - WASHINGTON - New
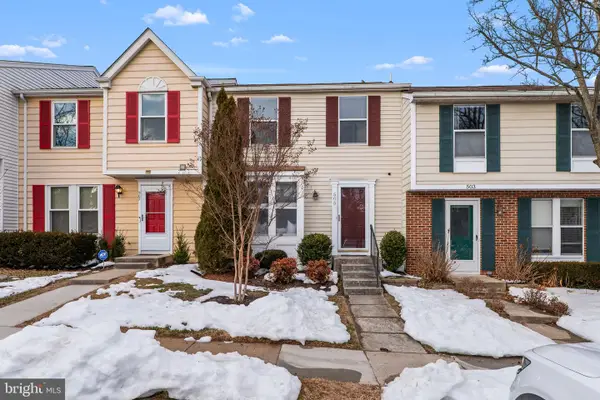 $465,000Active3 beds 3 baths1,420 sq. ft.
$465,000Active3 beds 3 baths1,420 sq. ft.505 White Surf Dr, GAITHERSBURG, MD 20878
MLS# MDMC2216730Listed by: RE/MAX REALTY GROUP - New
 $2,700,000Active4.46 Acres
$2,700,000Active4.46 Acres9415 Stewartown Rd, GAITHERSBURG, MD 20879
MLS# MDMC2214406Listed by: LONG & FOSTER REAL ESTATE, INC.

