719 Gatestone St, Gaithersburg, MD 20878
Local realty services provided by:ERA Valley Realty
719 Gatestone St,Gaithersburg, MD 20878
$1,250,000
- 4 Beds
- 4 Baths
- 3,740 sq. ft.
- Single family
- Active
Listed by:richard s prigal
Office:rlah @properties
MLS#:MDMC2204802
Source:BRIGHTMLS
Price summary
- Price:$1,250,000
- Price per sq. ft.:$334.22
- Monthly HOA dues:$135
About this home
This beautifully maintained and thoughtfully upgraded home welcomes you with charming brick-front curb appeal and a lovely covered porch perfect for relaxing. Ideally located just blocks from the community pool, fitness center, tennis courts, tot lots, and the vibrant Town Center filled with shops and restaurants, it offers an incredible lifestyle. Step inside to a dramatic two-story foyer with French doors leading to a private office. The main level also features an elegant Dining Room with crown and chair rail molding, a convenient Butler’s Pantry for added storage, and a Powder Room. The heart of the home is the expansive center island kitchen with stainless steel appliances, granite countertops, and stylish backsplash, opening to a warm and inviting Family Room highlighted by recessed lighting, a ceiling fan, and a stunning gas fireplace framed by a full stone accent wall. The Upper Level features an impressive Primary Suite complete with walk-in closet and a spa-like bath offering a double vanity, soaking tub, and separate glass-enclosed shower. Three additional generous bedrooms and a beautifully remodeled hall bath with double vanity and gorgeous tiling complete this level. The finished Lower Level provides incredible versatility with a spacious Recreation Room, recessed lighting, an exercise area, a full bath with tub/shower, and a sizable storage room. Step outside and fall in love with the breathtaking fenced yard, featuring a stone patio with a built-in firepit—perfect for unforgettable gatherings. A rear-entry two-car garage adds to the home’s convenience. Recent updates include replaced windows, new carpeting on upper level, and solar panels to keep electric bills low while helping the environment. Truly a place where lasting memories are made.
Contact an agent
Home facts
- Year built:1999
- Listing ID #:MDMC2204802
- Added:15 day(s) ago
- Updated:November 04, 2025 at 02:32 PM
Rooms and interior
- Bedrooms:4
- Total bathrooms:4
- Full bathrooms:3
- Half bathrooms:1
- Living area:3,740 sq. ft.
Heating and cooling
- Cooling:Ceiling Fan(s), Central A/C, Zoned
- Heating:Forced Air, Natural Gas, Zoned
Structure and exterior
- Year built:1999
- Building area:3,740 sq. ft.
- Lot area:0.11 Acres
Schools
- High school:QUINCE ORCHARD
- Middle school:LAKELANDS PARK
- Elementary school:RACHEL CARSON
Utilities
- Water:Public
- Sewer:Public Sewer
Finances and disclosures
- Price:$1,250,000
- Price per sq. ft.:$334.22
- Tax amount:$11,858 (2024)
New listings near 719 Gatestone St
- Coming Soon
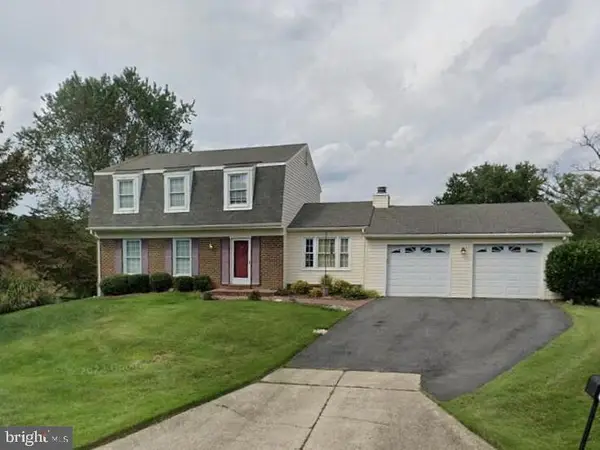 $925,000Coming Soon4 beds 3 baths
$925,000Coming Soon4 beds 3 baths9 Joshua Tree Ct, GAITHERSBURG, MD 20878
MLS# MDMC2206744Listed by: REDFIN CORP - Coming Soon
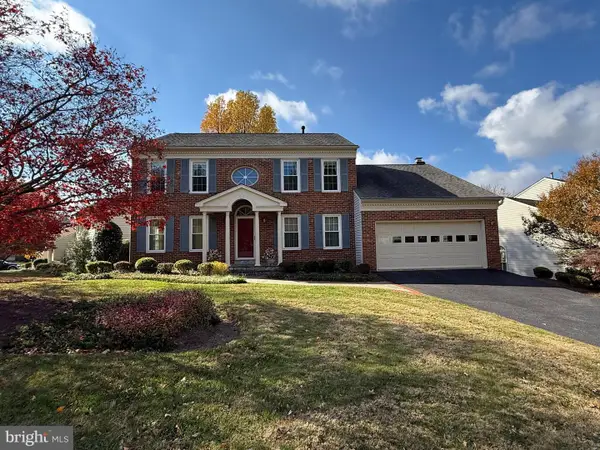 $799,000Coming Soon4 beds 3 baths
$799,000Coming Soon4 beds 3 baths12300 Morning Light Ter, GAITHERSBURG, MD 20878
MLS# MDMC2206842Listed by: COMPASS - Open Sun, 12 to 3pmNew
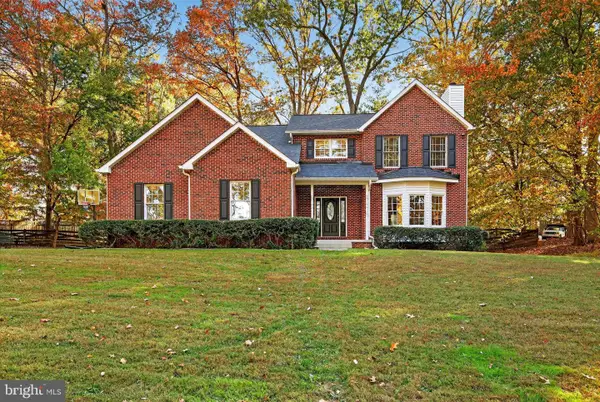 $939,900Active4 beds 4 baths4,069 sq. ft.
$939,900Active4 beds 4 baths4,069 sq. ft.7328 Rocky Rd, GAITHERSBURG, MD 20882
MLS# MDMC2206644Listed by: HOMECOIN.COM - Coming Soon
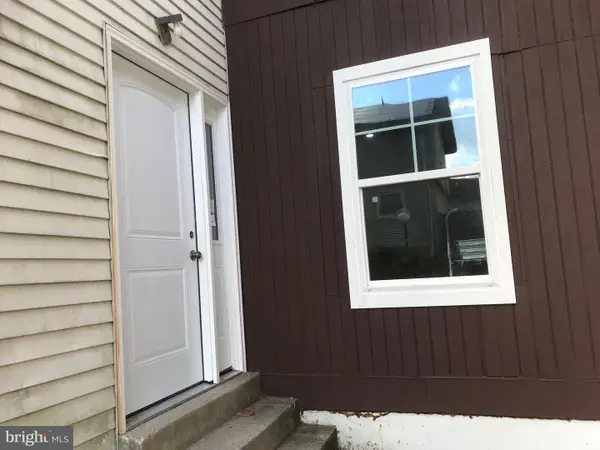 $424,900Coming Soon4 beds 3 baths
$424,900Coming Soon4 beds 3 baths48 Anna Ct, GAITHERSBURG, MD 20877
MLS# MDMC2206740Listed by: FAIRFAX REALTY PREMIER - New
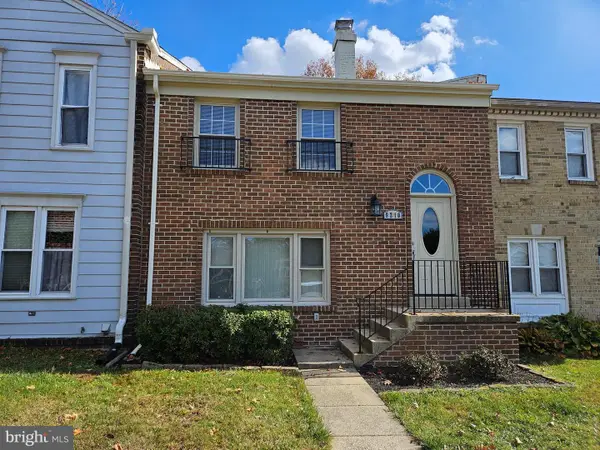 $399,000Active3 beds 3 baths1,472 sq. ft.
$399,000Active3 beds 3 baths1,472 sq. ft.9210 Hummingbird Ter, GAITHERSBURG, MD 20879
MLS# MDMC2205814Listed by: FIRST DECISION REALTY LLC - Coming Soon
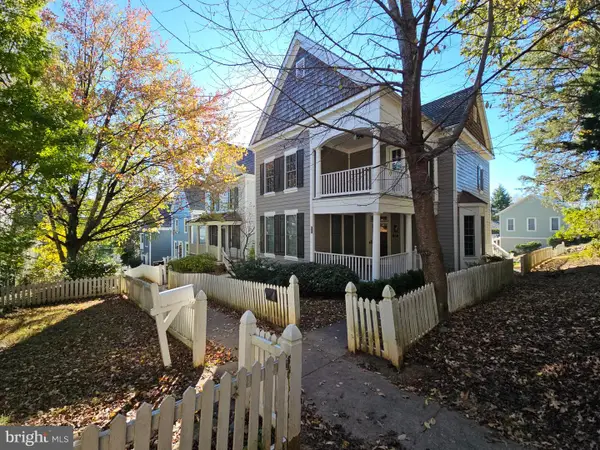 $949,900Coming Soon3 beds 4 baths
$949,900Coming Soon3 beds 4 baths312 Little Quarry Rd, GAITHERSBURG, MD 20878
MLS# MDMC2204600Listed by: MCCONNELL REALTY LLC - New
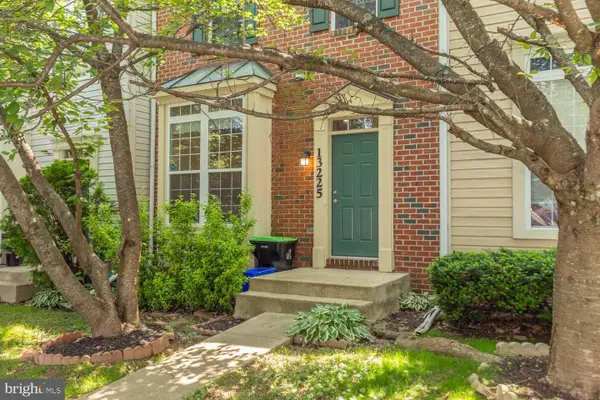 $549,000Active4 beds 4 baths1,941 sq. ft.
$549,000Active4 beds 4 baths1,941 sq. ft.13225 Lake Geneva Way, GAITHERSBURG, MD 20878
MLS# MDMC2206500Listed by: LONG & FOSTER REAL ESTATE, INC. - New
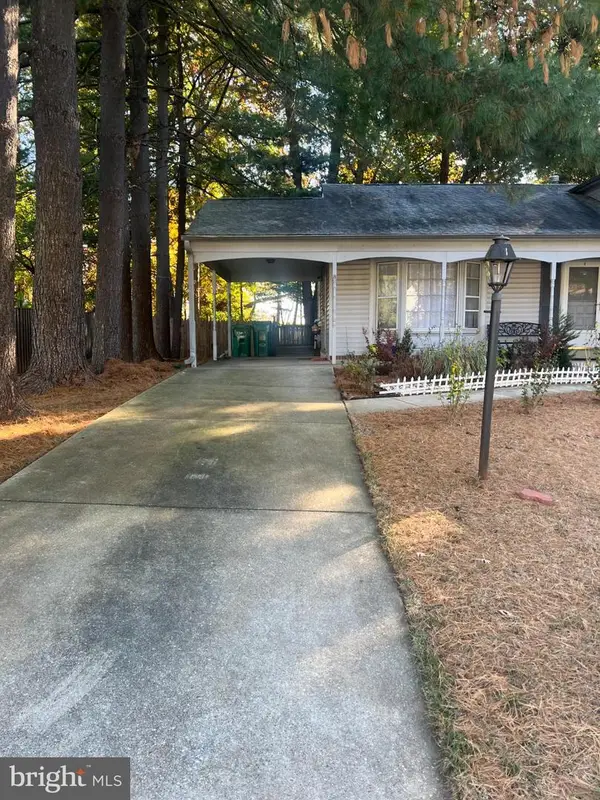 $649,999Active5 beds 3 baths3,872 sq. ft.
$649,999Active5 beds 3 baths3,872 sq. ft.215 Summit Hall Rd, GAITHERSBURG, MD 20877
MLS# MDMC2206226Listed by: HOMESMART - Open Sun, 2 to 4pmNew
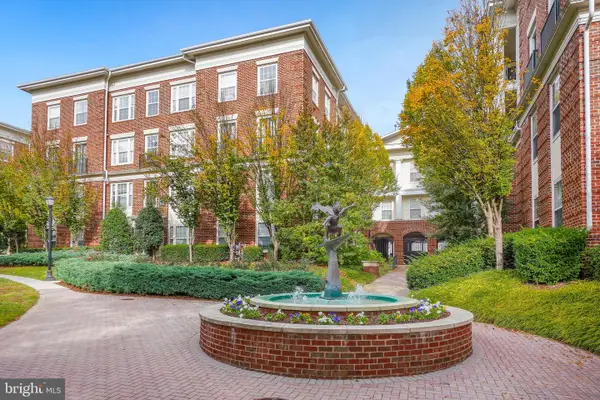 $325,000Active1 beds 1 baths853 sq. ft.
$325,000Active1 beds 1 baths853 sq. ft.27 Booth St #345, GAITHERSBURG, MD 20878
MLS# MDMC2206528Listed by: LONG & FOSTER REAL ESTATE, INC. - New
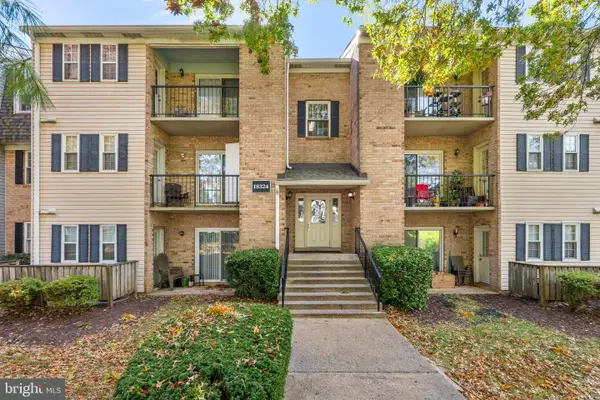 $185,000Active1 beds 1 baths802 sq. ft.
$185,000Active1 beds 1 baths802 sq. ft.18324 Streamside Dr #102, GAITHERSBURG, MD 20879
MLS# MDMC2206530Listed by: COMPASS
