744 Clifftop Dr, Gaithersburg, MD 20878
Local realty services provided by:Mountain Realty ERA Powered
744 Clifftop Dr,Gaithersburg, MD 20878
$500,000
- 3 Beds
- 4 Baths
- 1,320 sq. ft.
- Townhouse
- Pending
Listed by: karen parnes
Office: keller williams capital properties
MLS#:MDMC2200206
Source:BRIGHTMLS
Price summary
- Price:$500,000
- Price per sq. ft.:$378.79
- Monthly HOA dues:$107
About this home
Welcome to this beautifully maintained townhouse in the Park Summit neighborhood, offering 3 bedrooms, 2 full baths, and 2 half baths. The main level features a remodeled kitchen including new cabinets, granite countertops, backsplash and under cabinets lights with recently updated appliances that opens up to a sun filled living room. Enjoy the large upper-level deck that overlooks the serene and private wooded view with a stream. The freshly painted walkout basement includes additional finished living space with a fireplace and access to the soft grass of the backyard. Upstairs, the large primary bedroom and renovated primary bath adds a finishing touch. The Hall bathroom and 1st floor powder room have been freshened up with new sinks, faucets mirrors and lights.
Recent updates include a new HVAC system in 2025. All front windows have been replaced with Anderson replacement windows. Main level carpeting and painting throughout and a roof replacement in 2019, giving you peace of mind for years to come. The community includes an outdoor pool, tennis courts, and access to Malcolm King Park with walking trails and basketball courts. Conveniently located near Rio, Crown, the Kentlands, and I-270, this home offers both comfort and connectivity with a feeling of peaceful seclusion.
Contact an agent
Home facts
- Year built:1988
- Listing ID #:MDMC2200206
- Added:51 day(s) ago
- Updated:November 16, 2025 at 08:28 AM
Rooms and interior
- Bedrooms:3
- Total bathrooms:4
- Full bathrooms:2
- Half bathrooms:2
- Living area:1,320 sq. ft.
Heating and cooling
- Cooling:Central A/C
- Heating:90% Forced Air, Electric, Forced Air
Structure and exterior
- Roof:Architectural Shingle
- Year built:1988
- Building area:1,320 sq. ft.
- Lot area:0.06 Acres
Utilities
- Water:Public
- Sewer:Public Sewer
Finances and disclosures
- Price:$500,000
- Price per sq. ft.:$378.79
- Tax amount:$4,675 (2024)
New listings near 744 Clifftop Dr
- New
 $169,900Active1 beds 1 baths849 sq. ft.
$169,900Active1 beds 1 baths849 sq. ft.762 Quince Orchard Blvd #101, GAITHERSBURG, MD 20878
MLS# MDMC2207666Listed by: BERKSHIRE HATHAWAY HOMESERVICES PENFED REALTY 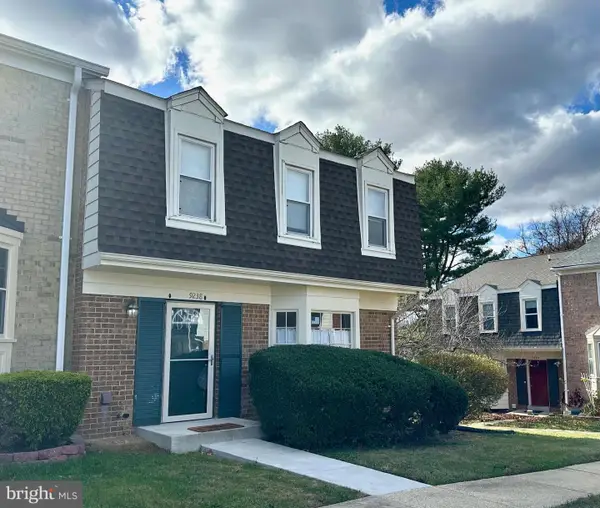 $375,000Pending4 beds 3 baths1,656 sq. ft.
$375,000Pending4 beds 3 baths1,656 sq. ft.9238 Hummingbird Ter, GAITHERSBURG, MD 20879
MLS# MDMC2207592Listed by: REAL ESTATE TEAMS, LLC- New
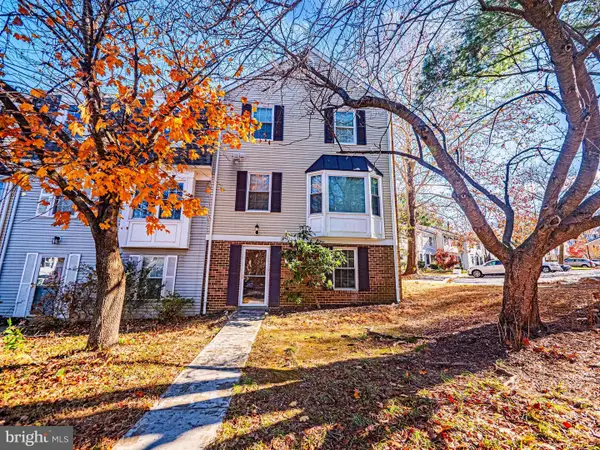 $475,000Active4 beds 4 baths1,584 sq. ft.
$475,000Active4 beds 4 baths1,584 sq. ft.101 Kestrel Ct, GAITHERSBURG, MD 20879
MLS# MDMC2201864Listed by: RE/MAX REALTY GROUP - Open Sun, 1 to 3pmNew
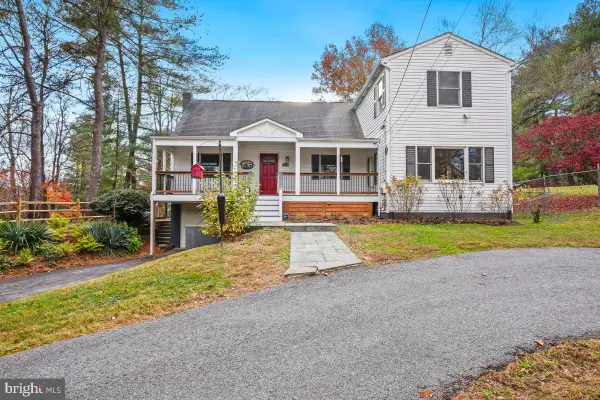 $875,000Active5 beds 4 baths2,820 sq. ft.
$875,000Active5 beds 4 baths2,820 sq. ft.14020 Turkey Foot Rd, GAITHERSBURG, MD 20878
MLS# MDMC2203162Listed by: LONG & FOSTER REAL ESTATE, INC. - New
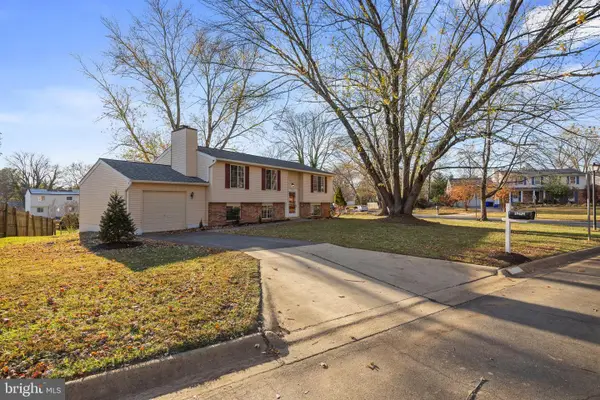 $549,900Active3 beds 3 baths1,917 sq. ft.
$549,900Active3 beds 3 baths1,917 sq. ft.19428 Laguna Dr, GAITHERSBURG, MD 20879
MLS# MDMC2206678Listed by: KELLER WILLIAMS FLAGSHIP - Coming Soon
 $649,900Coming Soon3 beds 4 baths
$649,900Coming Soon3 beds 4 baths502 Cobbler Pl, GAITHERSBURG, MD 20877
MLS# MDMC2206688Listed by: BMI REALTORS INC. - New
 $250,000Active2 beds 2 baths1,034 sq. ft.
$250,000Active2 beds 2 baths1,034 sq. ft.18304 Streamside Dr #301, GAITHERSBURG, MD 20879
MLS# MDMC2207386Listed by: RE/MAX REALTY CENTRE, INC. - Open Sun, 2 to 4pmNew
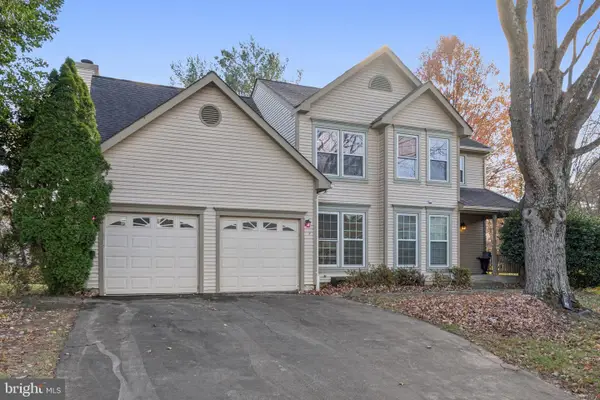 $709,800Active5 beds 4 baths2,940 sq. ft.
$709,800Active5 beds 4 baths2,940 sq. ft.18807 Lindenhouse Rd, GAITHERSBURG, MD 20879
MLS# MDMC2207584Listed by: COMPASS - New
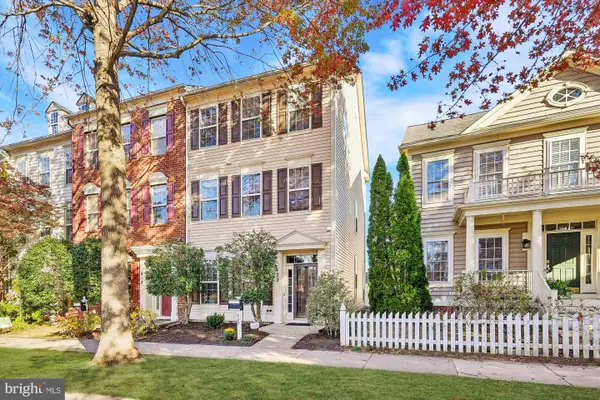 $800,000Active3 beds 3 baths2,052 sq. ft.
$800,000Active3 beds 3 baths2,052 sq. ft.422 Chestnut Hill St, GAITHERSBURG, MD 20878
MLS# MDMC2207632Listed by: LONG & FOSTER REAL ESTATE, INC. - Open Sun, 2 to 4pmNew
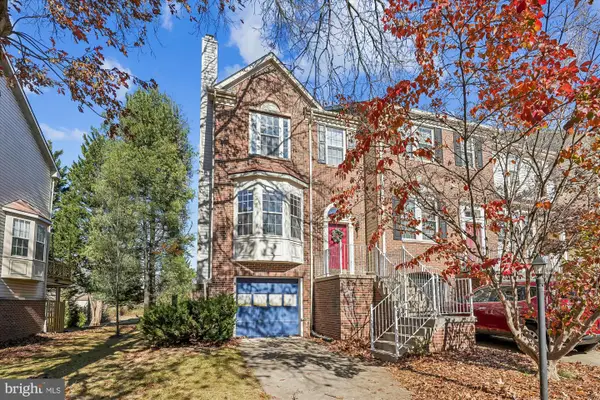 $585,000Active3 beds 4 baths1,740 sq. ft.
$585,000Active3 beds 4 baths1,740 sq. ft.38 Beacon Hill Ct, GAITHERSBURG, MD 20878
MLS# MDMC2207692Listed by: DOUGLAS REALTY LLC
