75 Swanton Mews #200, Gaithersburg, MD 20878
Local realty services provided by:ERA OakCrest Realty, Inc.
Listed by:anousha nikjouian
Office:compass
MLS#:MDMC2196624
Source:BRIGHTMLS
Price summary
- Price:$549,900
- Price per sq. ft.:$264.88
- Monthly HOA dues:$116
About this home
The Gem amongst the Rest. If you're looking for lifestyle in a great neighborhood + value, convenience & style - this is The One.
Welcome Home to your new Residence —a sun‑splashed, townhome‑style PH condo set in the amenity‑rich Quince Orchard Park community. Offering over 2,000 sqft across two expansive levels, 3 generous bedrooms, and 2.5 baths, this residence combines the space of a townhome with the ease of condo living.
Upon entering the main level, you are met with an expansive open floorplan, with Tree-Lined Views. This residence boasts new wide plank wood floors, wraparound Crown Moulding, along with a Gas fireplace with tasteful tile surround, Designer selected Fixtures from Persiano Gallery, and a timeless Kitchen with Granite Countertops and SS appliances. All windows on this level have custom roller shades, two of which are motorized. A new smart Yale Thermostat was installed for controlled comfort at your fingertips and a balcony to provide a breath of fresh air when you need it.
Upstairs, vaulted ceilings crown an oversized primary suite featuring an updated spa bath with dual vanities and a walk‑in shower with also a jetted jacuzzi tub, plus a walk‑in closet. Two additional spacious bedrooms share a well‑appointed hall bath, an upper‑level laundry room and linen closet, makes wash‑day effortless and newly installed luxury carpeting for a cozy feel.
An attached one‑car newly painted garage, driveway parking, and plentiful guest spaces check every practical box, while the community’s clubhouse, pool, fitness room, tennis and basketball courts, sand‑volleyball pit, playgrounds, and miles of walking paths encourage an active lifestyle.
Across from the building is the Discovery Park, with designated forest conservation area, playgrounds & walking trails. Best of all, you’re a short stroll to Kentlands Market Square and minutes to Rio, Downtown Crown, Shady Grove Metro, and the I‑270/ICC corridors, placing shopping, dining, entertainment, and major commuter routes at your fingertips. With its generous scale, thoughtful layout, and unbeatable location, this is the PH Residence you’ve been waiting for—lock it up before its gone!
Contact an agent
Home facts
- Year built:2003
- Listing ID #:MDMC2196624
- Added:72 day(s) ago
- Updated:November 04, 2025 at 02:46 PM
Rooms and interior
- Bedrooms:3
- Total bathrooms:3
- Full bathrooms:2
- Half bathrooms:1
- Living area:2,076 sq. ft.
Heating and cooling
- Cooling:Central A/C
- Heating:Central, Electric
Structure and exterior
- Year built:2003
- Building area:2,076 sq. ft.
Utilities
- Water:Public
- Sewer:Public Sewer
Finances and disclosures
- Price:$549,900
- Price per sq. ft.:$264.88
- Tax amount:$5,615 (2024)
New listings near 75 Swanton Mews #200
- Coming Soon
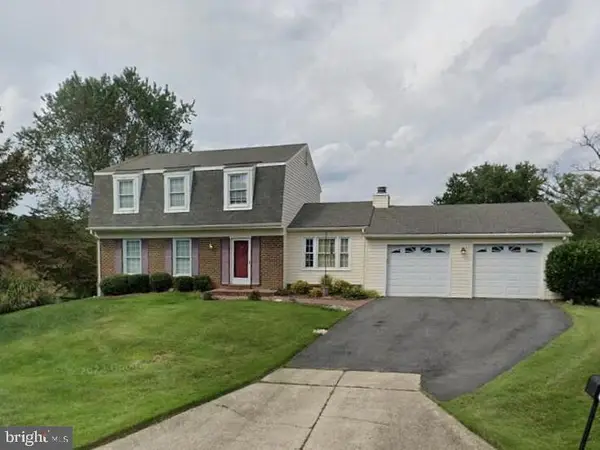 $925,000Coming Soon4 beds 3 baths
$925,000Coming Soon4 beds 3 baths9 Joshua Tree Ct, GAITHERSBURG, MD 20878
MLS# MDMC2206744Listed by: REDFIN CORP - Coming Soon
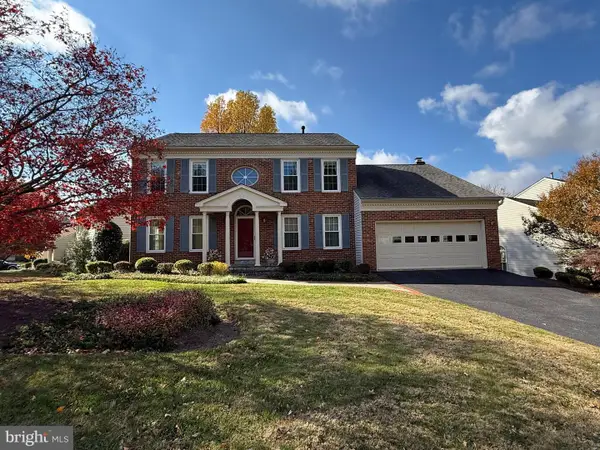 $799,000Coming Soon4 beds 3 baths
$799,000Coming Soon4 beds 3 baths12300 Morning Light Ter, GAITHERSBURG, MD 20878
MLS# MDMC2206842Listed by: COMPASS - Open Sun, 12 to 3pmNew
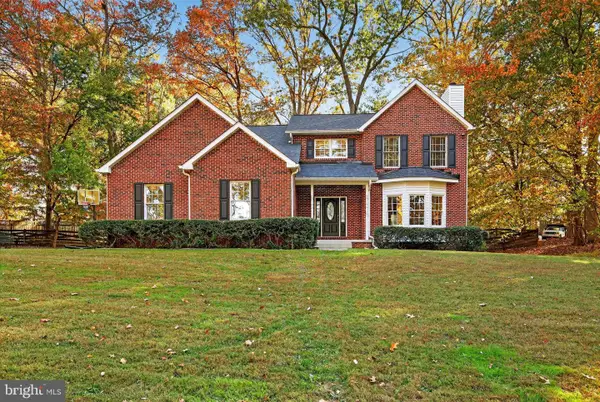 $939,900Active4 beds 4 baths4,069 sq. ft.
$939,900Active4 beds 4 baths4,069 sq. ft.7328 Rocky Rd, GAITHERSBURG, MD 20882
MLS# MDMC2206644Listed by: HOMECOIN.COM - Coming Soon
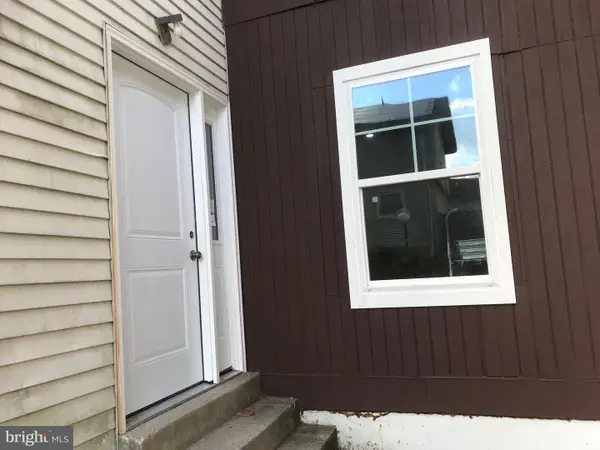 $424,900Coming Soon4 beds 3 baths
$424,900Coming Soon4 beds 3 baths48 Anna Ct, GAITHERSBURG, MD 20877
MLS# MDMC2206740Listed by: FAIRFAX REALTY PREMIER - New
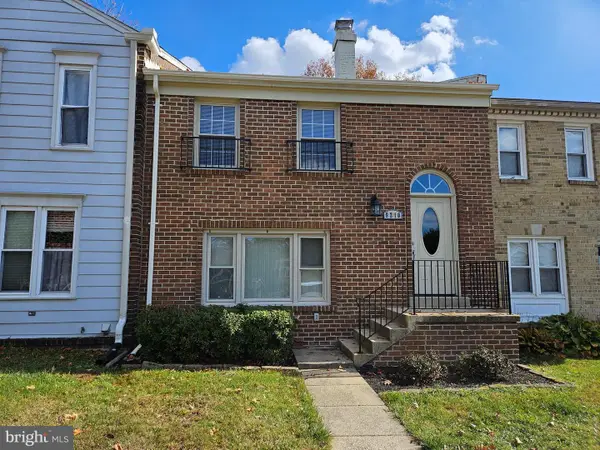 $399,000Active3 beds 3 baths1,472 sq. ft.
$399,000Active3 beds 3 baths1,472 sq. ft.9210 Hummingbird Ter, GAITHERSBURG, MD 20879
MLS# MDMC2205814Listed by: FIRST DECISION REALTY LLC - Coming Soon
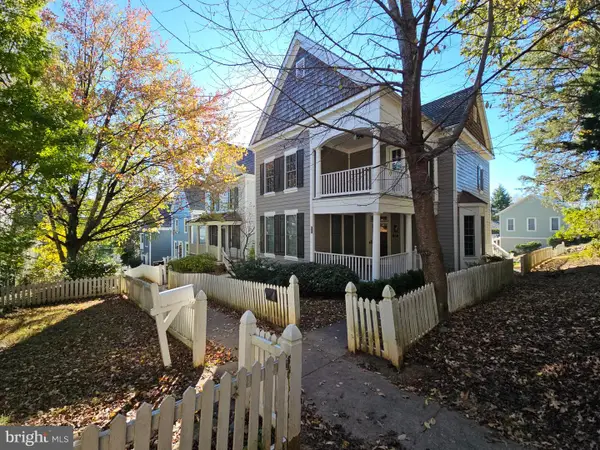 $949,900Coming Soon3 beds 4 baths
$949,900Coming Soon3 beds 4 baths312 Little Quarry Rd, GAITHERSBURG, MD 20878
MLS# MDMC2204600Listed by: MCCONNELL REALTY LLC - New
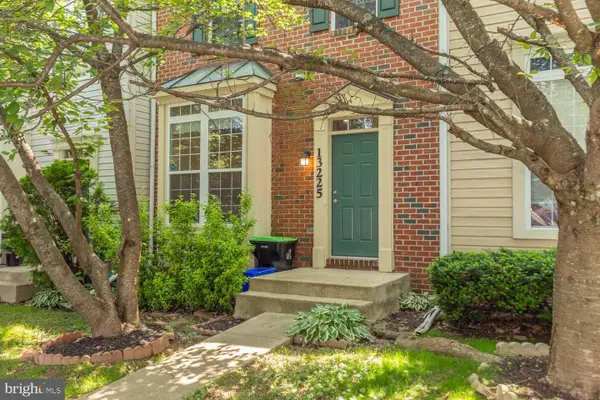 $549,000Active4 beds 4 baths1,941 sq. ft.
$549,000Active4 beds 4 baths1,941 sq. ft.13225 Lake Geneva Way, GAITHERSBURG, MD 20878
MLS# MDMC2206500Listed by: LONG & FOSTER REAL ESTATE, INC. - New
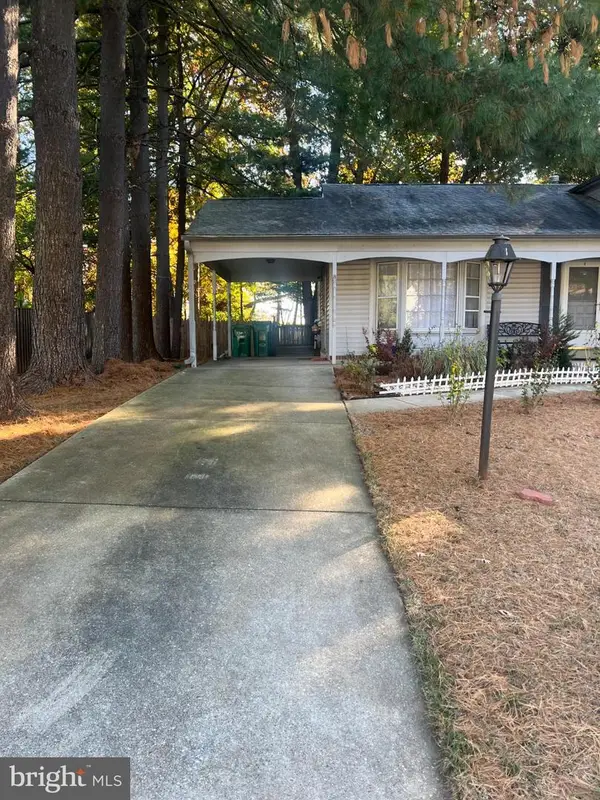 $649,999Active5 beds 3 baths3,872 sq. ft.
$649,999Active5 beds 3 baths3,872 sq. ft.215 Summit Hall Rd, GAITHERSBURG, MD 20877
MLS# MDMC2206226Listed by: HOMESMART - Open Sun, 2 to 4pmNew
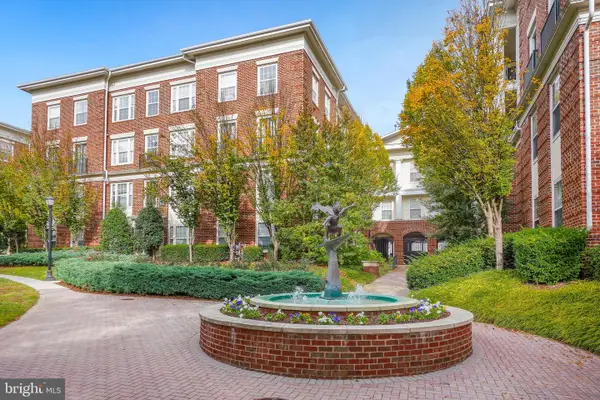 $325,000Active1 beds 1 baths853 sq. ft.
$325,000Active1 beds 1 baths853 sq. ft.27 Booth St #345, GAITHERSBURG, MD 20878
MLS# MDMC2206528Listed by: LONG & FOSTER REAL ESTATE, INC. - New
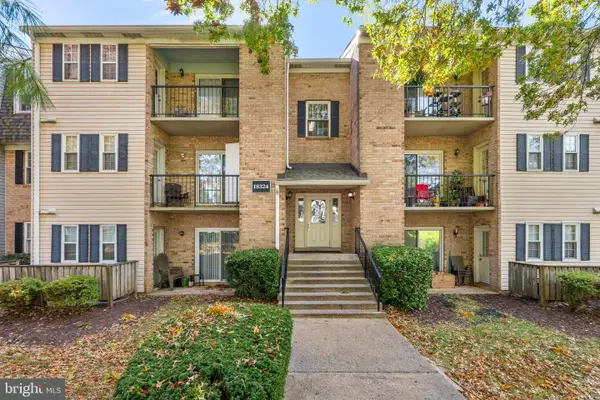 $185,000Active1 beds 1 baths802 sq. ft.
$185,000Active1 beds 1 baths802 sq. ft.18324 Streamside Dr #102, GAITHERSBURG, MD 20879
MLS# MDMC2206530Listed by: COMPASS
