758 W Side Dr #7-g, Gaithersburg, MD 20878
Local realty services provided by:ERA Central Realty Group
Listed by:asoke mukherjee
Office:samson properties
MLS#:MDMC2197552
Source:BRIGHTMLS
Price summary
- Price:$399,000
- Price per sq. ft.:$329.48
About this home
Welcome to 758 W Side in Gaithersburg, because this isn’t your run-of-the-mill townhouse/condominium . It’s a three-story, all-brick end unit that almost feels like a single-family home—with more perks and way less upkeep.
Inside, you get four generous bedrooms, 3.5 baths, plus a bonus room that’s perfect for a home office, nursery, or that personal gym you’ve been dreaming of. With separate living and dining rooms and a large kitchen featuring an eat-in area, there’s room to stretch out, laugh, cook, and actually enjoy being home.
Durable flooring runs throughout the home, offering easy maintenance and a clean, modern look. The walls hold a lived-in charm, ready for your personal touch, and the kitchen comes equipped with practical appliances to get you started right away. Downstairs, the walk-out basement opens to a fenced backyard—rare for this kind of unit—giving you a little patch of private outdoor space to garden, grill, or just breathe.
Location? It’s the definition of convenience. You’re tucked in a sought-after Gaithersburg neighborhood just minutes from the RIO Washingtonian Center—that spot everyone flocks to for dining, shopping, and the lakefront buzz. NIST is right across the street, Metro and MARC trains are within reach, and major commuting arteries (I-270, ICC) are practically door-to-door. Kids go to durable, solid schools, and fitness buffs can walk to gyms, shopping, parks—or hop on public transit for a quick trip to anywhere.
If you’ve been telling yourself “I want a single-family feel without the single-family headaches”—this is your sign.
Contact an agent
Home facts
- Year built:1972
- Listing ID #:MDMC2197552
- Added:66 day(s) ago
- Updated:November 04, 2025 at 02:46 PM
Rooms and interior
- Bedrooms:4
- Total bathrooms:4
- Full bathrooms:3
- Half bathrooms:1
- Living area:1,211 sq. ft.
Heating and cooling
- Cooling:Central A/C
- Heating:Central, Forced Air
Structure and exterior
- Roof:Asphalt
- Year built:1972
- Building area:1,211 sq. ft.
Schools
- High school:QUINCE ORCHARD
- Middle school:RIDGEVIEW
- Elementary school:JONES LANE
Utilities
- Water:Public
- Sewer:Public Sewer
Finances and disclosures
- Price:$399,000
- Price per sq. ft.:$329.48
- Tax amount:$3,205 (2024)
New listings near 758 W Side Dr #7-g
- Coming Soon
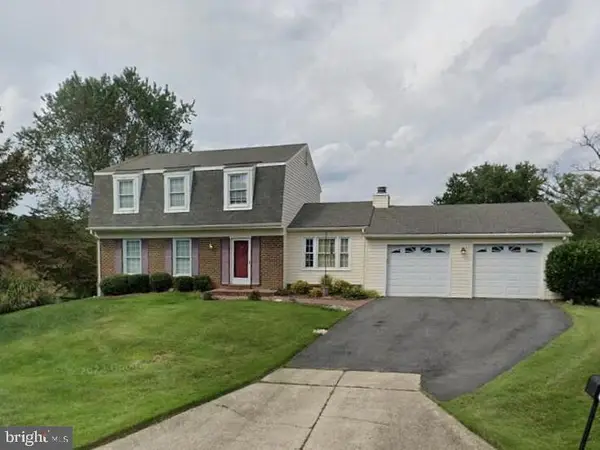 $925,000Coming Soon4 beds 3 baths
$925,000Coming Soon4 beds 3 baths9 Joshua Tree Ct, GAITHERSBURG, MD 20878
MLS# MDMC2206744Listed by: REDFIN CORP - Coming Soon
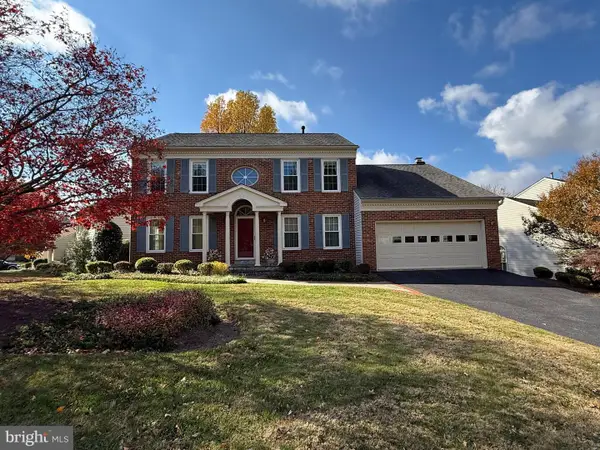 $799,000Coming Soon4 beds 3 baths
$799,000Coming Soon4 beds 3 baths12300 Morning Light Ter, GAITHERSBURG, MD 20878
MLS# MDMC2206842Listed by: COMPASS - Open Sun, 12 to 3pmNew
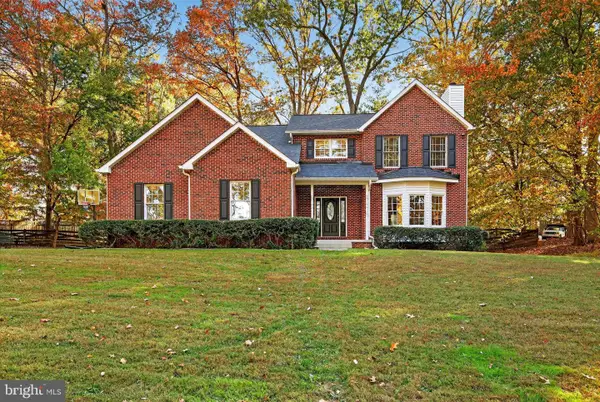 $939,900Active4 beds 4 baths4,069 sq. ft.
$939,900Active4 beds 4 baths4,069 sq. ft.7328 Rocky Rd, GAITHERSBURG, MD 20882
MLS# MDMC2206644Listed by: HOMECOIN.COM - Coming Soon
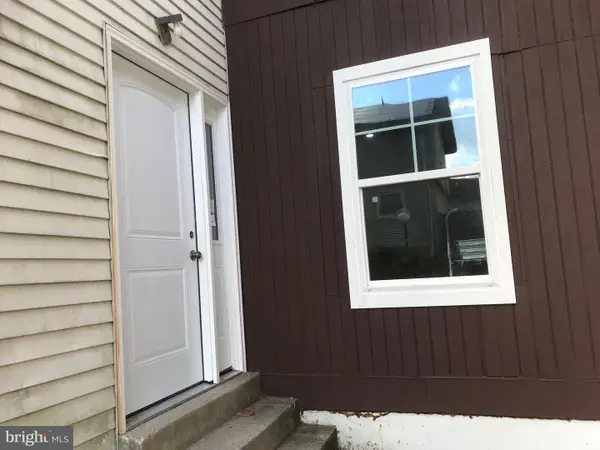 $424,900Coming Soon4 beds 3 baths
$424,900Coming Soon4 beds 3 baths48 Anna Ct, GAITHERSBURG, MD 20877
MLS# MDMC2206740Listed by: FAIRFAX REALTY PREMIER - New
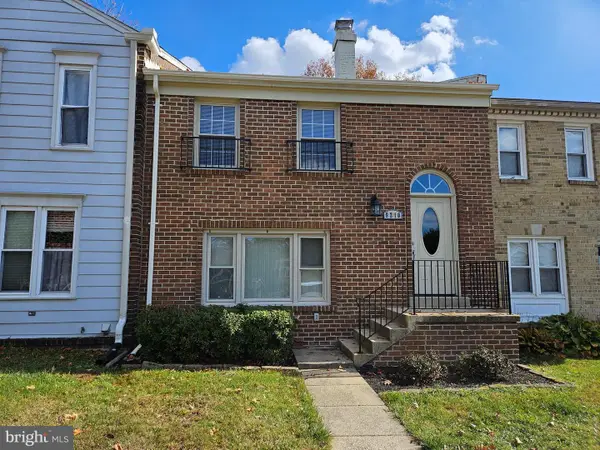 $399,000Active3 beds 3 baths1,472 sq. ft.
$399,000Active3 beds 3 baths1,472 sq. ft.9210 Hummingbird Ter, GAITHERSBURG, MD 20879
MLS# MDMC2205814Listed by: FIRST DECISION REALTY LLC - Coming Soon
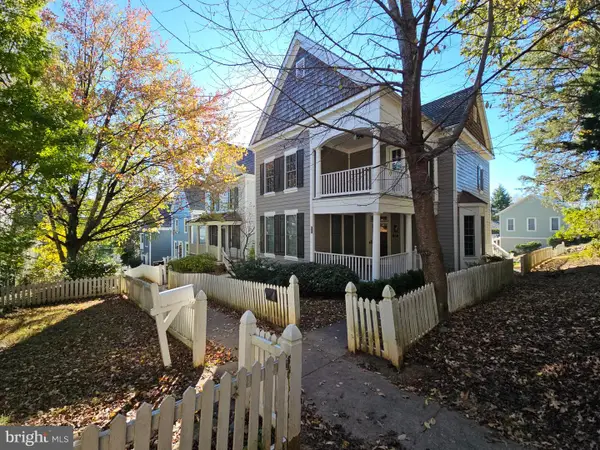 $949,900Coming Soon3 beds 4 baths
$949,900Coming Soon3 beds 4 baths312 Little Quarry Rd, GAITHERSBURG, MD 20878
MLS# MDMC2204600Listed by: MCCONNELL REALTY LLC - New
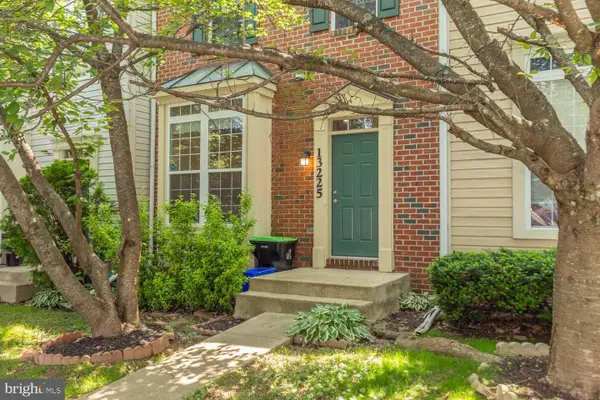 $549,000Active4 beds 4 baths1,941 sq. ft.
$549,000Active4 beds 4 baths1,941 sq. ft.13225 Lake Geneva Way, GAITHERSBURG, MD 20878
MLS# MDMC2206500Listed by: LONG & FOSTER REAL ESTATE, INC. - New
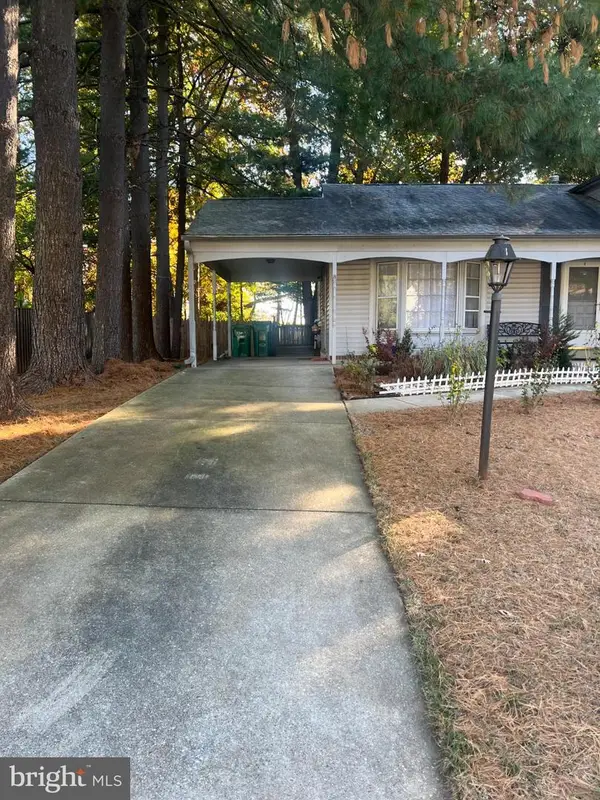 $649,999Active5 beds 3 baths3,872 sq. ft.
$649,999Active5 beds 3 baths3,872 sq. ft.215 Summit Hall Rd, GAITHERSBURG, MD 20877
MLS# MDMC2206226Listed by: HOMESMART - Open Sun, 2 to 4pmNew
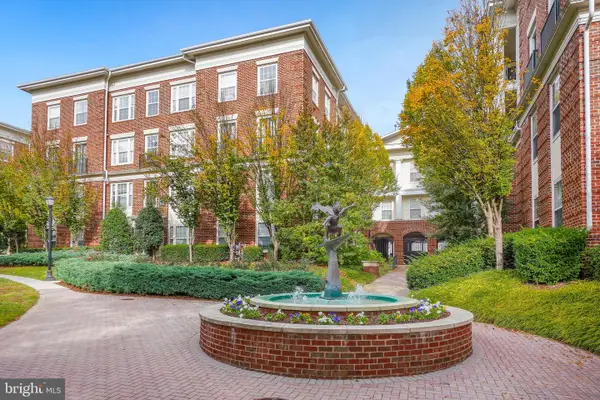 $325,000Active1 beds 1 baths853 sq. ft.
$325,000Active1 beds 1 baths853 sq. ft.27 Booth St #345, GAITHERSBURG, MD 20878
MLS# MDMC2206528Listed by: LONG & FOSTER REAL ESTATE, INC. - New
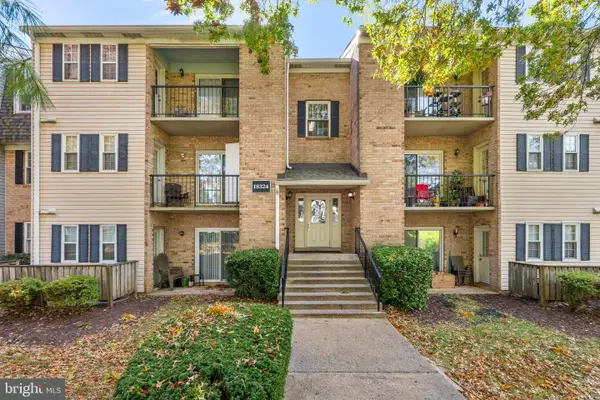 $185,000Active1 beds 1 baths802 sq. ft.
$185,000Active1 beds 1 baths802 sq. ft.18324 Streamside Dr #102, GAITHERSBURG, MD 20879
MLS# MDMC2206530Listed by: COMPASS
