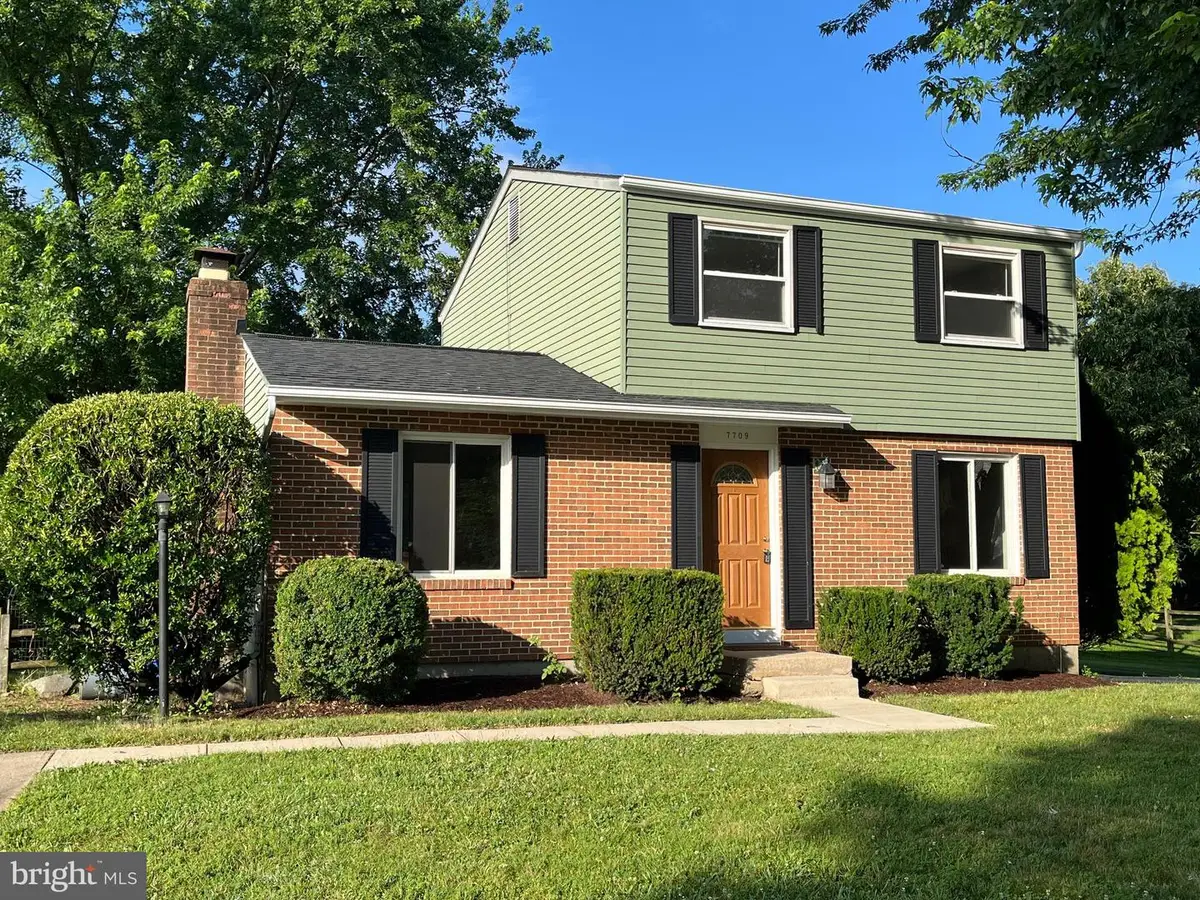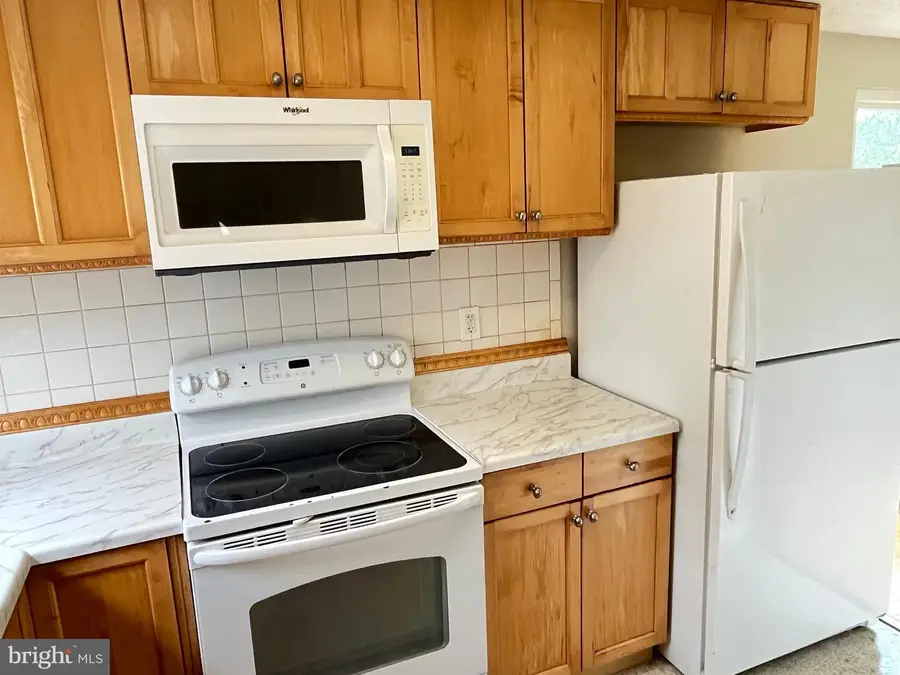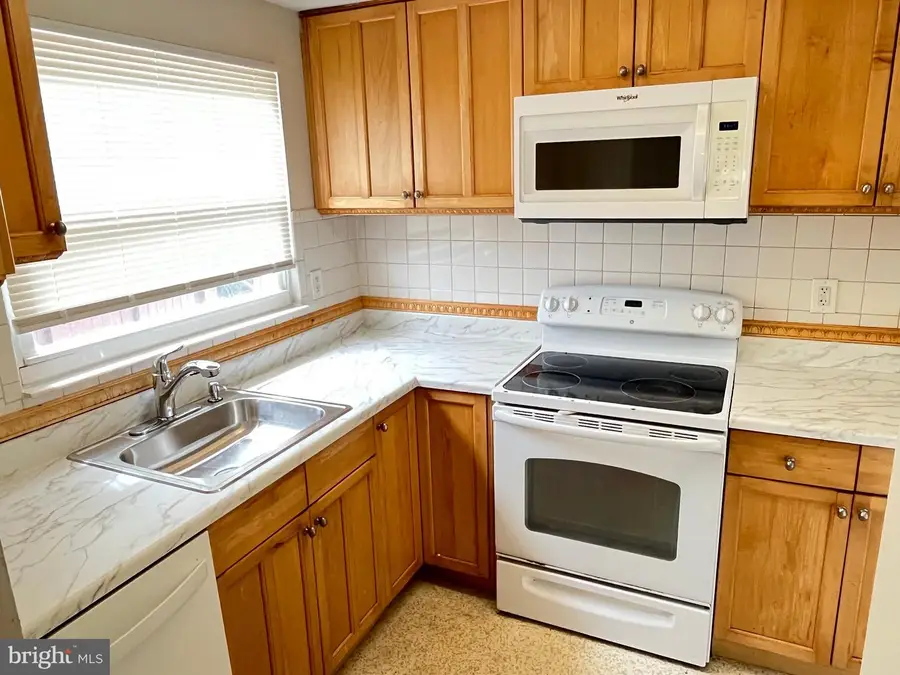7709 Mineral Springs Dr, GAITHERSBURG, MD 20877
Local realty services provided by:ERA Central Realty Group



7709 Mineral Springs Dr,GAITHERSBURG, MD 20877
$474,000
- 3 Beds
- 2 Baths
- 1,532 sq. ft.
- Single family
- Pending
Listed by:norman k walters
Office:red maple realtors inc.
MLS#:MDMC2190248
Source:BRIGHTMLS
Price summary
- Price:$474,000
- Price per sq. ft.:$309.4
- Monthly HOA dues:$5.83
About this home
Don't miss this single family home with a private fenced yard for under 470k!! Just completed minor Kitchen renovation with new: countertops, sink, faucet, disposal. 1st Floor family room with fireplace that Opens to a lovely private yard and deck. Oak Hardwood floors on the main level! 3 bedrooms upstairs, Full bathroom with newer tub and floor. Bsmt Recreation room with ceramic tile floor, Huge storage area with potential for a 2nd full bath and another bedroom, just 1/2 block to the Flower hill Shopping center and bus stops!!! Approx 3 miles to Shady grove Metro, Includes Cinch home warranty. 2 car Driveway + plenty of street parking. Garden beds in the yard, fireplace is "as is", Buyer must contract for private trash pickup. This home is lead paint free! and has a passing Radon test also. HOA fee is just 70.00 per year! Seller prefers to close at GPN title.
Contact an agent
Home facts
- Year built:1978
- Listing Id #:MDMC2190248
- Added:41 day(s) ago
- Updated:August 21, 2025 at 07:26 AM
Rooms and interior
- Bedrooms:3
- Total bathrooms:2
- Full bathrooms:1
- Half bathrooms:1
- Living area:1,532 sq. ft.
Heating and cooling
- Cooling:Ceiling Fan(s), Central A/C
- Heating:Electric, Heat Pump(s)
Structure and exterior
- Roof:Architectural Shingle
- Year built:1978
- Building area:1,532 sq. ft.
- Lot area:0.15 Acres
Schools
- High school:COL. ZADOK MAGRUDER
- Middle school:SHADY GROVE
- Elementary school:MILL CREEK TOWNE
Utilities
- Water:Public
- Sewer:Public Sewer
Finances and disclosures
- Price:$474,000
- Price per sq. ft.:$309.4
- Tax amount:$4,328 (2024)
New listings near 7709 Mineral Springs Dr
- Coming Soon
 $425,000Coming Soon3 beds 3 baths
$425,000Coming Soon3 beds 3 baths19545 Taverney Dr, GAITHERSBURG, MD 20879
MLS# MDMC2194936Listed by: EXP REALTY, LLC - Coming SoonOpen Fri, 4 to 6:30pm
 $475,000Coming Soon3 beds 4 baths
$475,000Coming Soon3 beds 4 baths308 Wye Mill Ct, GAITHERSBURG, MD 20879
MLS# MDMC2195962Listed by: WEICHERT, REALTORS - Coming Soon
 $465,000Coming Soon3 beds 4 baths
$465,000Coming Soon3 beds 4 baths13 Prairie Rose Ct #9-7, GAITHERSBURG, MD 20878
MLS# MDMC2191212Listed by: SAMSON PROPERTIES - Coming Soon
 $825,000Coming Soon4 beds 4 baths
$825,000Coming Soon4 beds 4 baths21804 Goshen School Rd, GAITHERSBURG, MD 20882
MLS# MDMC2196084Listed by: FAIRFAX REALTY PREMIER - Coming Soon
 $869,000Coming Soon5 beds 5 baths
$869,000Coming Soon5 beds 5 baths219 Chestertown St, GAITHERSBURG, MD 20878
MLS# MDMC2189382Listed by: LONG & FOSTER REAL ESTATE, INC. - Coming SoonOpen Sat, 11am to 2pm
 $449,000Coming Soon3 beds 4 baths
$449,000Coming Soon3 beds 4 baths110 Middle Point Ct, GAITHERSBURG, MD 20877
MLS# MDMC2196072Listed by: CHARIS REALTY GROUP - New
 $579,900Active4 beds 3 baths2,520 sq. ft.
$579,900Active4 beds 3 baths2,520 sq. ft.17810 Hazelcrest Dr, GAITHERSBURG, MD 20877
MLS# MDMC2195992Listed by: REMAX PLATINUM REALTY - Coming Soon
 $649,900Coming Soon3 beds 3 baths
$649,900Coming Soon3 beds 3 baths719-b Main St #719-b, GAITHERSBURG, MD 20878
MLS# MDMC2196020Listed by: LONG & FOSTER REAL ESTATE, INC. - Coming Soon
 $760,000Coming Soon4 beds 4 baths
$760,000Coming Soon4 beds 4 baths19910 Hamil Cir, GAITHERSBURG, MD 20886
MLS# MDMC2191862Listed by: WEICHERT, REALTORS - Open Sun, 1 to 4pmNew
 $825,000Active5 beds 5 baths4,226 sq. ft.
$825,000Active5 beds 5 baths4,226 sq. ft.20507 Addenbrook Way, GAITHERSBURG, MD 20879
MLS# MDMC2192584Listed by: WEICHERT, REALTORS
