800 Amber Tree Ct #303, Gaithersburg, MD 20878
Local realty services provided by:ERA OakCrest Realty, Inc.
800 Amber Tree Ct #303,Gaithersburg, MD 20878
$360,000
- 2 Beds
- 3 Baths
- 1,104 sq. ft.
- Condominium
- Pending
Listed by:shayla miller honablew
Office:kw metro center
MLS#:MDMC2198758
Source:BRIGHTMLS
Price summary
- Price:$360,000
- Price per sq. ft.:$326.09
- Monthly HOA dues:$52
About this home
Welcome to Your Dream Condo! Discover modern living in this beautifully updated 2-bedroom, 2.5-bath condo, perfectly located between The Kentlands and Crown, offering the best of shopping, dining, and entertainment right at your doorstep. Perched on the third floor with serene tree views, this home features an inviting screened-in porch, ideal for your morning coffee or evening wind-down. Inside, the bright, open layout is designed for today’s lifestyle. The oversized picture window connects the kitchen to the living room, creating a seamless flow for entertaining. The kitchen shines with new stainless-steel appliances, while the living room charms with hardwood floors, a cozy wood-burning fireplace, and a triple window overlooking the porch. The dining area offers both elegance and function with hardwood floors, large windows, and direct porch access. Retreat to the spacious primary suite, featuring plush newer carpet, a walk-in closet, and a spa-inspired en suite bath. The second bedroom is equally inviting, with newer carpet and its own private en suite bath, perfect for guests or family.
Major Updates for Peace of Mind: Stainless steel kitchen appliances (Jan 2021), Hardwood floors, windows & patio door (Jan 2021), HVAC system (Oct 2022), Washer & Dryer (Sept 2022), Doorknobs & hinges (June 2023), Brand new carpet in bedrooms (Aug 2024), Water heater (Aug 2024).
With thoughtful updates throughout and a location that can’t be beat, this condo is move-in ready and waiting for you!
Contact an agent
Home facts
- Year built:1989
- Listing ID #:MDMC2198758
- Added:45 day(s) ago
- Updated:November 01, 2025 at 07:28 AM
Rooms and interior
- Bedrooms:2
- Total bathrooms:3
- Full bathrooms:2
- Half bathrooms:1
- Living area:1,104 sq. ft.
Heating and cooling
- Cooling:Central A/C
- Heating:Forced Air, Natural Gas
Structure and exterior
- Year built:1989
- Building area:1,104 sq. ft.
Schools
- High school:QUINCE ORCHARD
- Middle school:RIDGEVIEW
- Elementary school:FIELDS ROAD
Utilities
- Water:Public
- Sewer:Public Sewer
Finances and disclosures
- Price:$360,000
- Price per sq. ft.:$326.09
- Tax amount:$4,020 (2024)
New listings near 800 Amber Tree Ct #303
- New
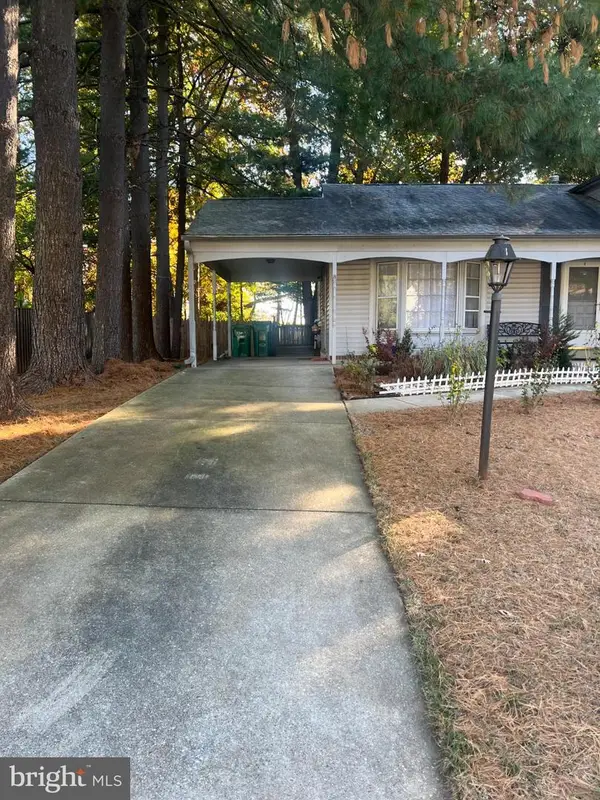 $649,999Active5 beds 3 baths3,872 sq. ft.
$649,999Active5 beds 3 baths3,872 sq. ft.215 Summit Hall Rd, GAITHERSBURG, MD 20877
MLS# MDMC2206226Listed by: HOMESMART - New
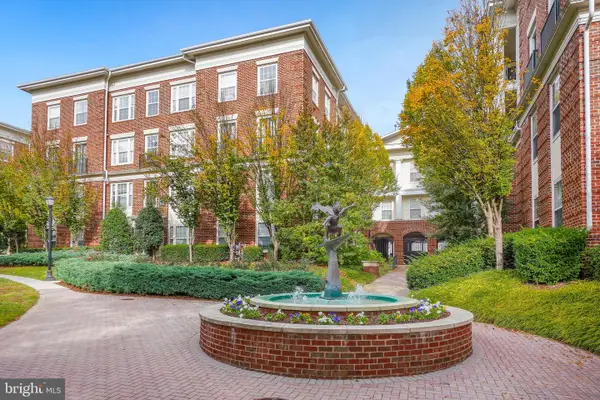 $325,000Active1 beds 1 baths853 sq. ft.
$325,000Active1 beds 1 baths853 sq. ft.27 Booth St #345, GAITHERSBURG, MD 20878
MLS# MDMC2206528Listed by: LONG & FOSTER REAL ESTATE, INC. - Coming Soon
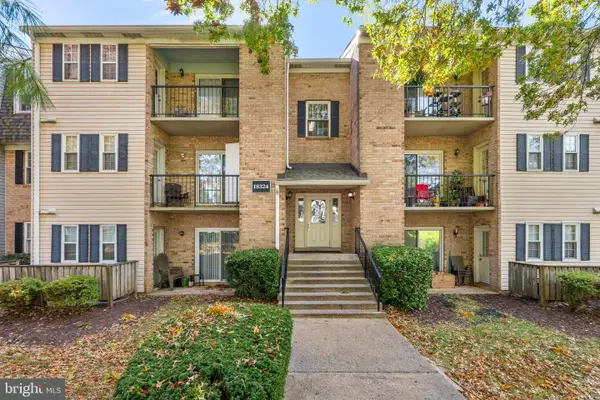 $185,000Coming Soon1 beds 1 baths
$185,000Coming Soon1 beds 1 baths18324 Streamside Dr #102, GAITHERSBURG, MD 20879
MLS# MDMC2206530Listed by: COMPASS - New
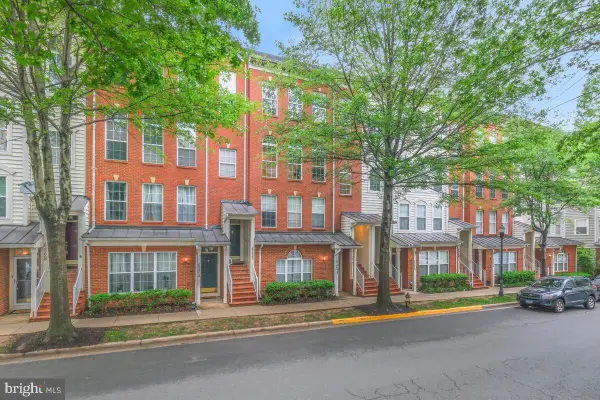 $634,900Active3 beds 3 baths2,248 sq. ft.
$634,900Active3 beds 3 baths2,248 sq. ft.719-b Main St #719-b, GAITHERSBURG, MD 20878
MLS# MDMC2206508Listed by: LONG & FOSTER REAL ESTATE, INC. - New
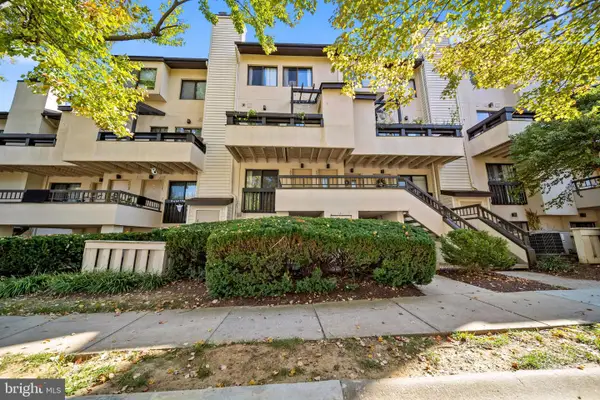 $150,000Active1 beds 1 baths740 sq. ft.
$150,000Active1 beds 1 baths740 sq. ft.18429 Bishopstone Ct #51, GAITHERSBURG, MD 20886
MLS# MDMC2206470Listed by: COMPASS - New
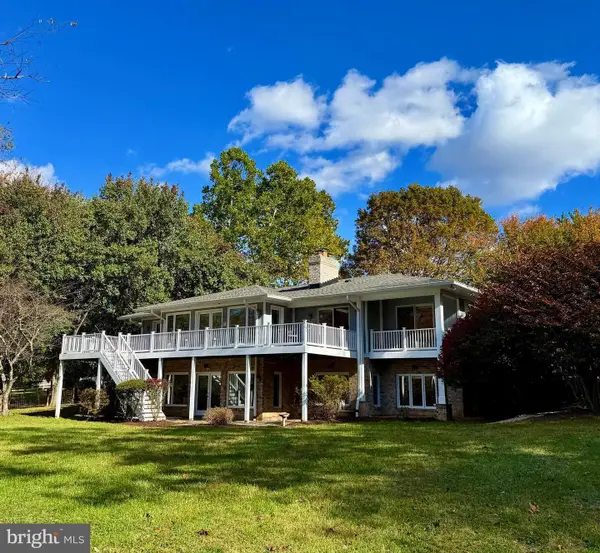 $900,000Active5 beds 5 baths3,998 sq. ft.
$900,000Active5 beds 5 baths3,998 sq. ft.10100 Watkins Rd, GAITHERSBURG, MD 20882
MLS# MDMC2204576Listed by: RE/MAX REALTY GROUP - Coming Soon
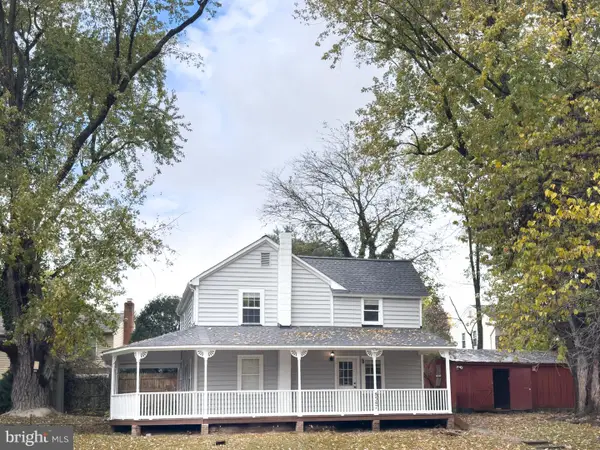 $499,500Coming Soon4 beds 2 baths
$499,500Coming Soon4 beds 2 baths8547 Emory Grove Rd, GAITHERSBURG, MD 20877
MLS# MDMC2205536Listed by: REALTY PROS - New
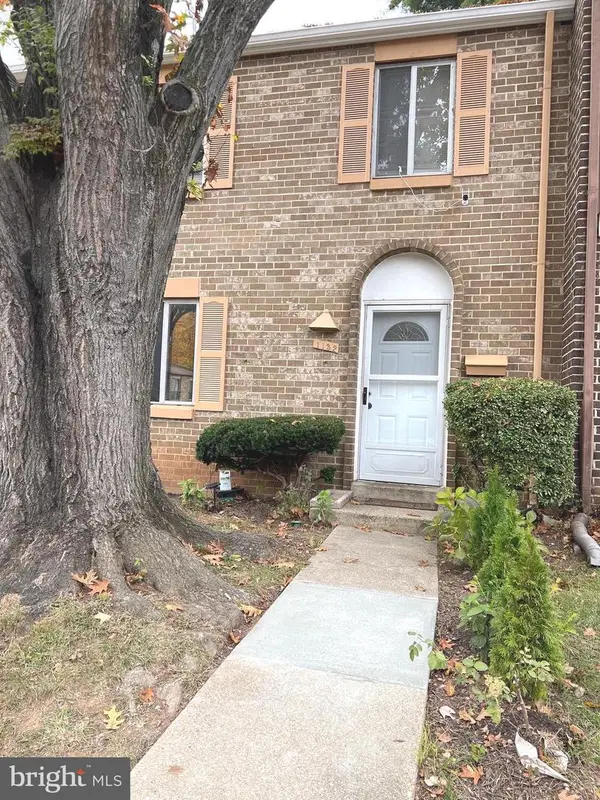 $399,000Active3 beds 3 baths1,211 sq. ft.
$399,000Active3 beds 3 baths1,211 sq. ft.1132 W Side Dr #32-b, GAITHERSBURG, MD 20878
MLS# MDMC2206384Listed by: EXP REALTY, LLC - Coming Soon
 $599,900Coming Soon3 beds 3 baths
$599,900Coming Soon3 beds 3 baths301-b Cross Green St #301-b, GAITHERSBURG, MD 20878
MLS# MDMC2206092Listed by: THE LIST REALTY - Open Fri, 5 to 7pmNew
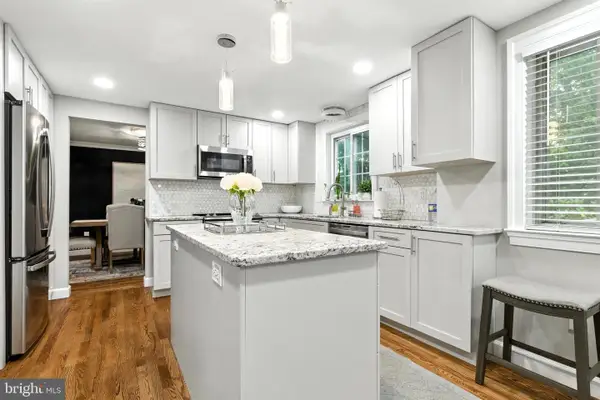 $799,000Active4 beds 4 baths2,874 sq. ft.
$799,000Active4 beds 4 baths2,874 sq. ft.21804 Goshen School Rd, GAITHERSBURG, MD 20882
MLS# MDMC2206300Listed by: FAIRFAX REALTY PREMIER
