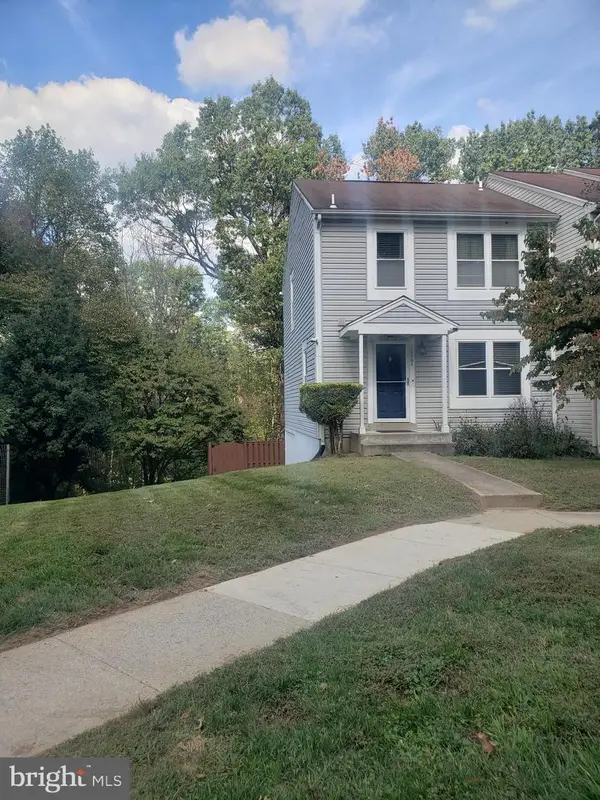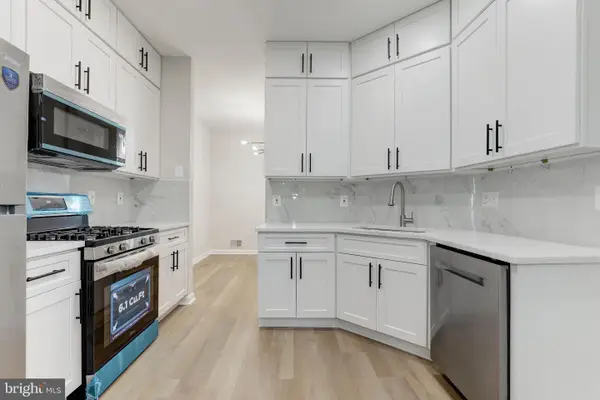802 Still Creek Ln, Gaithersburg, MD 20878
Local realty services provided by:ERA Liberty Realty
Listed by:jill a aharon
Office:coldwell banker realty
MLS#:MDMC2185232
Source:BRIGHTMLS
Price summary
- Price:$1,595,000
- Price per sq. ft.:$265.83
- Monthly HOA dues:$135
About this home
Welcome to Lane in the Woods, a coveted enclave in the Lakelands community, featuring this stunning NVHomes Dartmouth model with every builder upgrade—sunroom, primary retreat, extended family room, and living room with bay window —offering over 6,400 square feet of luxurious living space. This home includes 5 bedrooms, 4.5 bathrooms, 2 fireplaces, and an attached 2-car garage. The chef’s kitchen is outfitted with high-end stainless steel appliances, including a double wall oven and dual dishwashers, granite countertops, a spacious island, a walk-in pantry, and a butler’s pantry leading to a formal dining room with tray ceiling, crown molding and chair rail. Rich hardwood floors flow throughout the main level, which also features recessed lighting, ceiling fans, and welcoming front porch and 2-story center hall foyer. An expansive family room with stone gas fireplace, a private office with French doors, living room with bay window, sun-drenched sunroom opening to the deck and powder room complete the main level. Upstairs, the luxurious primary suite includes tray ceiling, crown molding, five closets, and a serene owner’s retreat. The spa-inspired primary bath offers dual single-sink vanities, a soaking tub, a glass-enclosed shower, a separate water closet with linen closet. Three additional bedrooms include one with an en suite bath and two that share a dual-entry bath. Laundry room and linen closet complete the upper level. The fully finished walk-out basement includes a spacious recreation room with wet bar, cabinetry, dishwasher, mini fridge, and a tastefully installed door separating the space for use as a home office or private apartment. The basement also features the fifth bedroom with fireplace, a bonus room, full bath, and abundant storage and utility space. Situated on a premium lot backing to lush green space on a no-thru street, this exceptional home offers both luxury and convenience—close to shops, dining, schools, pool, parks, and places of worship. Welcome home!
Upgrades & Improvements include: New asphalt roof–2025, Power wash exterior–2025, Paint lower level–2025, Steam clean carpets throughout –2025, Smoke alarm upgrade–2025, LG over the range microwave –2024, Walkway redone and driveway sealed –2024, Painted exterior–2022, Jack & Jill, and ensuite bath updated–2019, Bosch 36” cooktop–2019, LG French door fridge–2018, 2 HVAC systems replaced–2015, Primary bath remodel vanities, shower, tile–2013, Bosch 24” dishwasher–2013, Electrolux washer/dryer–2011, Miele 18” dishwasher–2009
Contact an agent
Home facts
- Year built:2002
- Listing ID #:MDMC2185232
- Added:65 day(s) ago
- Updated:October 04, 2025 at 07:48 AM
Rooms and interior
- Bedrooms:5
- Total bathrooms:5
- Full bathrooms:4
- Half bathrooms:1
- Living area:6,000 sq. ft.
Heating and cooling
- Cooling:Ceiling Fan(s), Central A/C, Programmable Thermostat, Zoned
- Heating:Central, Natural Gas, Programmable Thermostat, Zoned
Structure and exterior
- Roof:Asphalt
- Year built:2002
- Building area:6,000 sq. ft.
- Lot area:0.24 Acres
Schools
- High school:QUINCE ORCHARD
- Middle school:LAKELANDS PARK
- Elementary school:RACHEL CARSON
Utilities
- Water:Public
- Sewer:Public Sewer
Finances and disclosures
- Price:$1,595,000
- Price per sq. ft.:$265.83
- Tax amount:$15,435 (2025)
New listings near 802 Still Creek Ln
- New
 $139,900Active2 beds 2 baths1,110 sq. ft.
$139,900Active2 beds 2 baths1,110 sq. ft.730 Quince Orchard Blvd #730-10, GAITHERSBURG, MD 20878
MLS# MDMC2201580Listed by: ANR REALTY, LLC - Coming Soon
 $500,000Coming Soon3 beds 3 baths
$500,000Coming Soon3 beds 3 baths20101 Tindal Springs Pl, GAITHERSBURG, MD 20886
MLS# MDMC2200940Listed by: SAMSON PROPERTIES - Coming Soon
 $749,000Coming Soon4 beds 2 baths
$749,000Coming Soon4 beds 2 baths1 Montgomery Ave, GAITHERSBURG, MD 20877
MLS# MDMC2202654Listed by: REDFIN CORP - New
 $535,000Active3 beds 4 baths1,886 sq. ft.
$535,000Active3 beds 4 baths1,886 sq. ft.618 Lakeworth Dr, GAITHERSBURG, MD 20878
MLS# MDMC2202684Listed by: HOMESMART - Open Sun, 3 to 5pmNew
 $799,900Active4 beds 4 baths3,220 sq. ft.
$799,900Active4 beds 4 baths3,220 sq. ft.21800 Glendalough Rd, GAITHERSBURG, MD 20882
MLS# MDMC2202462Listed by: LPT REALTY, LLC - Open Sun, 1 to 3pmNew
 $434,900Active3 beds 3 baths1,387 sq. ft.
$434,900Active3 beds 3 baths1,387 sq. ft.128 Bent Twig Ln #345, GAITHERSBURG, MD 20878
MLS# MDMC2202494Listed by: SAMSON PROPERTIES - Open Sat, 11am to 2pmNew
 $399,999Active3 beds 3 baths1,630 sq. ft.
$399,999Active3 beds 3 baths1,630 sq. ft.19264 Wheatfield Ter, GAITHERSBURG, MD 20879
MLS# MDMC2202614Listed by: LONG & FOSTER REAL ESTATE, INC. - New
 $590,000Active4 beds 4 baths2,480 sq. ft.
$590,000Active4 beds 4 baths2,480 sq. ft.749 Raven Ave, GAITHERSBURG, MD 20877
MLS# MDMC2199644Listed by: RE/MAX REALTY GROUP - New
 $319,000Active3 beds 1 baths1,026 sq. ft.
$319,000Active3 beds 1 baths1,026 sq. ft.36 Steven Ct #211, GAITHERSBURG, MD 20877
MLS# MDMC2202564Listed by: LONG RIVER REALTY LLC - New
 $424,900Active5 beds 4 baths1,900 sq. ft.
$424,900Active5 beds 4 baths1,900 sq. ft.18087 Royal Bonnet Cir, GAITHERSBURG, MD 20886
MLS# MDMC2202570Listed by: UNIONPLUS REALTY, INC.
