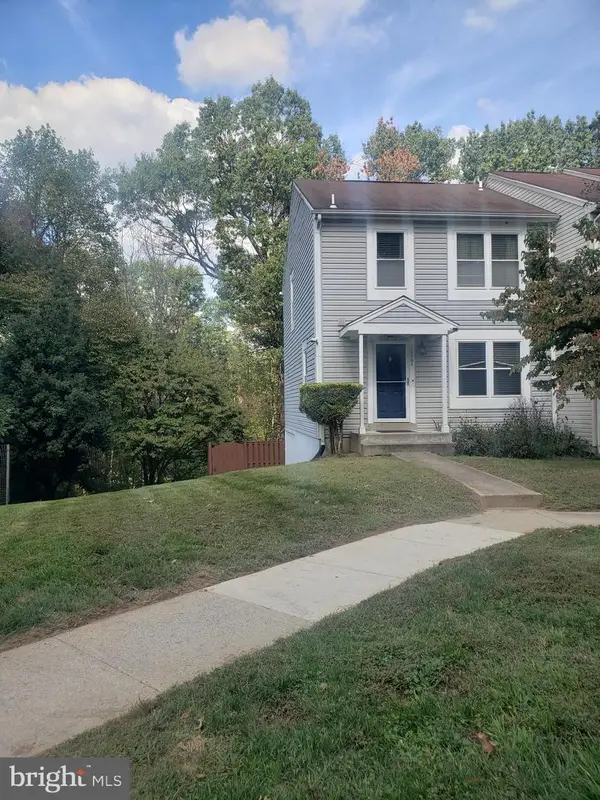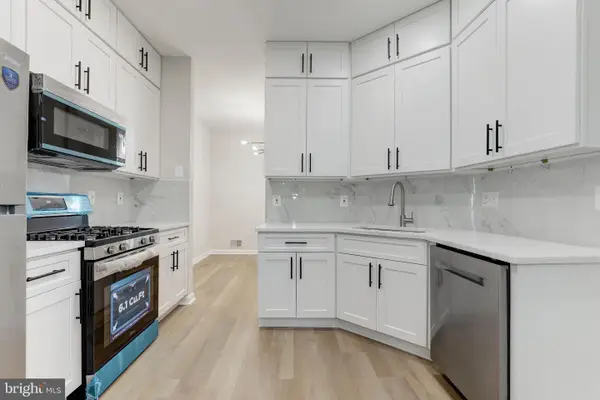9533 Fern Hollow, Gaithersburg, MD 20886
Local realty services provided by:ERA Byrne Realty
Listed by:dick o stoner
Office:the reist corporation
MLS#:MDMC2165300
Source:BRIGHTMLS
Price summary
- Price:$429,900
- Price per sq. ft.:$269.7
About this home
This Montgomery Village townhouse has been renovated top to bottom; and it is within a district which provides special down payment assistance for first-time home buyers in Maryland. It also qualifies for several one percent down programs with private lenders. We're happy to connect potential buyers with lending programs, at no obligation.
The home features an all new kitchen, and upgraded bathrooms; Floors have been refinished and walls painted and hardware updated. It's a " must see" home in excellent condition. Feel free to drive by or call agent with questions about financing and special downpayment programs in Montgomery County, which can provide $ 10,000-$15,000 for most first time home buyers. This home is ideal for First Time Homebuyers - with a wide variety of special loan programs available this summer. . But, it's also perfect for anyone who wants to be in an established neighborhood, with a mostly new home inside ! This home will not dissappoint as every room has been updated, including paint, carpeting and many new fixtures and appliances.
Contact an agent
Home facts
- Year built:1979
- Listing ID #:MDMC2165300
- Added:231 day(s) ago
- Updated:October 04, 2025 at 07:48 AM
Rooms and interior
- Bedrooms:3
- Total bathrooms:2
- Full bathrooms:1
- Half bathrooms:1
- Living area:1,594 sq. ft.
Heating and cooling
- Cooling:Central A/C
- Heating:Electric, Heat Pump(s)
Structure and exterior
- Roof:Fiberglass
- Year built:1979
- Building area:1,594 sq. ft.
Schools
- High school:WATKINS MILL
- Middle school:MONTGOMERY VILLAGE
- Elementary school:WHETSTONE
Utilities
- Water:Public
- Sewer:Public Sewer
Finances and disclosures
- Price:$429,900
- Price per sq. ft.:$269.7
- Tax amount:$3,472 (2024)
New listings near 9533 Fern Hollow
- New
 $139,900Active2 beds 2 baths1,110 sq. ft.
$139,900Active2 beds 2 baths1,110 sq. ft.730 Quince Orchard Blvd #730-10, GAITHERSBURG, MD 20878
MLS# MDMC2201580Listed by: ANR REALTY, LLC - Coming Soon
 $500,000Coming Soon3 beds 3 baths
$500,000Coming Soon3 beds 3 baths20101 Tindal Springs Pl, GAITHERSBURG, MD 20886
MLS# MDMC2200940Listed by: SAMSON PROPERTIES - Coming Soon
 $749,000Coming Soon4 beds 2 baths
$749,000Coming Soon4 beds 2 baths1 Montgomery Ave, GAITHERSBURG, MD 20877
MLS# MDMC2202654Listed by: REDFIN CORP - New
 $535,000Active3 beds 4 baths1,886 sq. ft.
$535,000Active3 beds 4 baths1,886 sq. ft.618 Lakeworth Dr, GAITHERSBURG, MD 20878
MLS# MDMC2202684Listed by: HOMESMART - Open Sun, 3 to 5pmNew
 $799,900Active4 beds 4 baths3,220 sq. ft.
$799,900Active4 beds 4 baths3,220 sq. ft.21800 Glendalough Rd, GAITHERSBURG, MD 20882
MLS# MDMC2202462Listed by: LPT REALTY, LLC - Open Sun, 1 to 3pmNew
 $434,900Active3 beds 3 baths1,387 sq. ft.
$434,900Active3 beds 3 baths1,387 sq. ft.128 Bent Twig Ln #345, GAITHERSBURG, MD 20878
MLS# MDMC2202494Listed by: SAMSON PROPERTIES - Open Sat, 11am to 2pmNew
 $399,999Active3 beds 3 baths1,630 sq. ft.
$399,999Active3 beds 3 baths1,630 sq. ft.19264 Wheatfield Ter, GAITHERSBURG, MD 20879
MLS# MDMC2202614Listed by: LONG & FOSTER REAL ESTATE, INC. - New
 $590,000Active4 beds 4 baths2,480 sq. ft.
$590,000Active4 beds 4 baths2,480 sq. ft.749 Raven Ave, GAITHERSBURG, MD 20877
MLS# MDMC2199644Listed by: RE/MAX REALTY GROUP - New
 $319,000Active3 beds 1 baths1,026 sq. ft.
$319,000Active3 beds 1 baths1,026 sq. ft.36 Steven Ct #211, GAITHERSBURG, MD 20877
MLS# MDMC2202564Listed by: LONG RIVER REALTY LLC - New
 $424,900Active5 beds 4 baths1,900 sq. ft.
$424,900Active5 beds 4 baths1,900 sq. ft.18087 Royal Bonnet Cir, GAITHERSBURG, MD 20886
MLS# MDMC2202570Listed by: UNIONPLUS REALTY, INC.
