9673 Brassie Way, Gaithersburg, MD 20886
Local realty services provided by:ERA Byrne Realty
9673 Brassie Way,Gaithersburg, MD 20886
$259,900
- 2 Beds
- 1 Baths
- 1,080 sq. ft.
- Townhouse
- Pending
Listed by: rosie tomlinson
Office: lpt realty, llc.
MLS#:MDMC2204492
Source:BRIGHTMLS
Price summary
- Price:$259,900
- Price per sq. ft.:$240.65
- Monthly HOA dues:$117
About this home
Welcome to 9673 Brassie Way — a lovely end unit townhome tucked away on a quiet cul-de-sac. This home offers a great mix of comfort and easy living. The main level features an open layout where the kitchen flows right into the living and dining area — perfect for everyday living or entertaining friends. The kitchen has full size pantry, plenty of cabinets and countertops, offering great storage and a clean, modern feel. Laundry on the main level is a bonus! Lots of windows throughout bring in plenty of natural light, and give the home a fresh, polished look. Upstairs, you'll find two inviting bedrooms and one full bath. The primary bedroom is bright and roomy, with spacious walk in closet and built in shelves and a desk—makes a great office space. Don’t miss the private balcony as well. The secondary bedroom works great as a guest room, work out area or creative space. New roof and fence (2025). Newer carpet on main level, stairs and upper level hallway (2021). One assigned parking spot plus plenty of spaces for guests. You’ll love the location! Enjoy nearby playgrounds, walking paths, and scenic lake trails — many within walking distance. Shopping, restaurants, and grocery stores are just minutes away. Easy access to Shady Grove Metro and I-270 make commuting a breeze. If you’re looking for a home that’s move-in ready and perfectly located for both convenience and calm — 9673 Brassie Way is ready for you! Schedule your tour today!
Contact an agent
Home facts
- Year built:1980
- Listing ID #:MDMC2204492
- Added:43 day(s) ago
- Updated:January 01, 2026 at 08:58 AM
Rooms and interior
- Bedrooms:2
- Total bathrooms:1
- Full bathrooms:1
- Living area:1,080 sq. ft.
Heating and cooling
- Cooling:Central A/C
- Heating:Central, Electric
Structure and exterior
- Year built:1980
- Building area:1,080 sq. ft.
Schools
- High school:WATKINS MILL
- Middle school:MONTGOMERY VILLAGE
- Elementary school:WHETSTONE
Utilities
- Water:Public
- Sewer:Public Sewer
Finances and disclosures
- Price:$259,900
- Price per sq. ft.:$240.65
- Tax amount:$2,704 (2025)
New listings near 9673 Brassie Way
- New
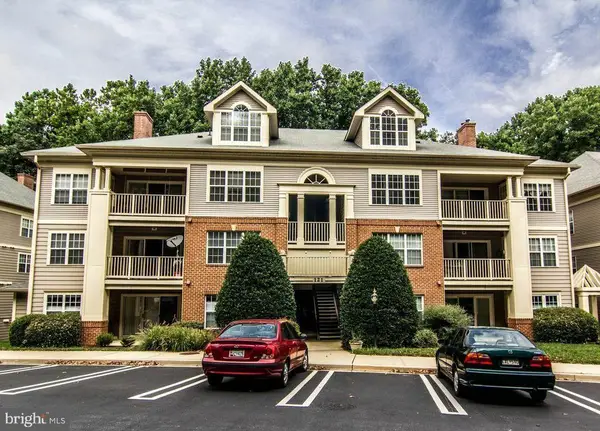 $435,000Active2 beds 3 baths1,778 sq. ft.
$435,000Active2 beds 3 baths1,778 sq. ft.121 Timberbrook #304, GAITHERSBURG, MD 20878
MLS# MDMC2212044Listed by: REALTY ADVANTAGE OF MARYLAND LLC - Coming Soon
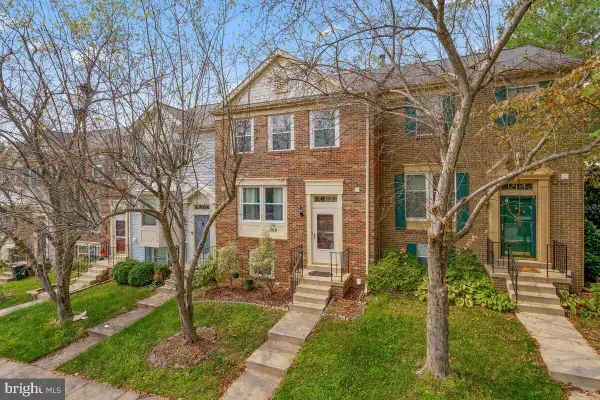 $515,000Coming Soon3 beds 4 baths
$515,000Coming Soon3 beds 4 baths108 Smoothleaf Ln, GAITHERSBURG, MD 20878
MLS# MDMC2211874Listed by: ARTIFACT HOMES - Coming Soon
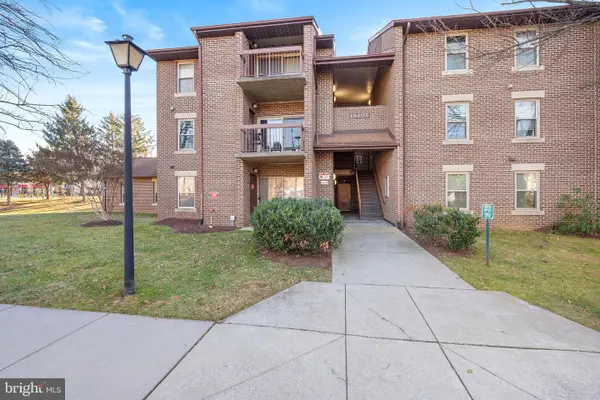 $200,000Coming Soon1 beds 1 baths
$200,000Coming Soon1 beds 1 baths18405 Guildberry Dr #201, GAITHERSBURG, MD 20879
MLS# MDMC2211992Listed by: CENTURY 21 REDWOOD REALTY - Coming Soon
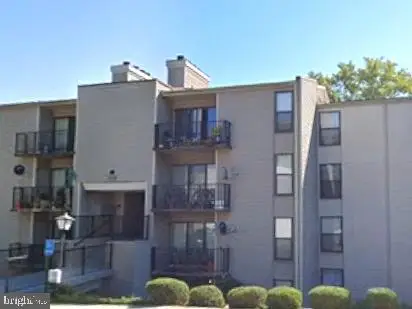 $178,000Coming Soon2 beds 2 baths
$178,000Coming Soon2 beds 2 baths132 Duvall Ln #210202, GAITHERSBURG, MD 20877
MLS# MDMC2211896Listed by: LONG & FOSTER REAL ESTATE, INC. - Coming Soon
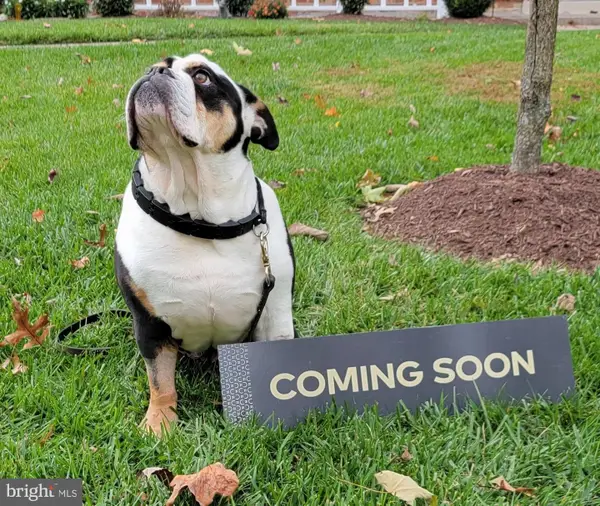 $419,000Coming Soon3 beds 4 baths
$419,000Coming Soon3 beds 4 baths9923 Maple Leaf Dr, GAITHERSBURG, MD 20886
MLS# MDMC2211952Listed by: CENTURY 21 REDWOOD REALTY - New
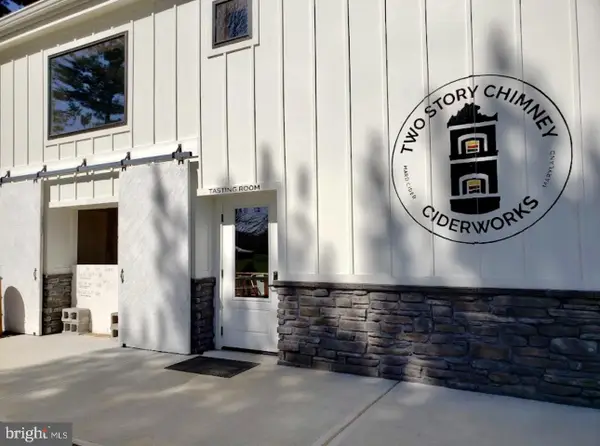 $1,350,000Active-- beds -- baths1,584 sq. ft.
$1,350,000Active-- beds -- baths1,584 sq. ft.7115 Damascus Rd, GAITHERSBURG, MD 20882
MLS# MDMC2209804Listed by: MYREALTYTEAM REAL ESTATE LLC - Coming Soon
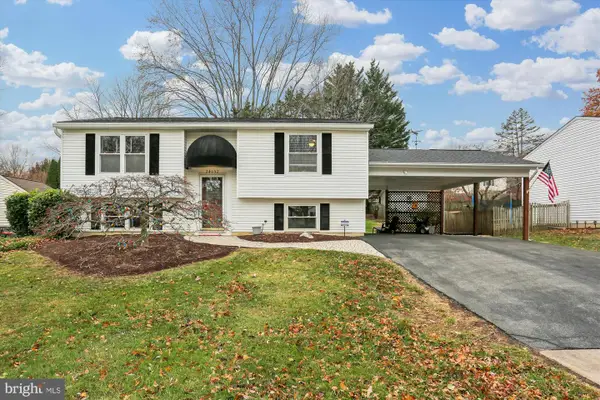 $575,000Coming Soon3 beds 3 baths
$575,000Coming Soon3 beds 3 baths24052 Sugar Cane Ln, GAITHERSBURG, MD 20882
MLS# MDMC2211804Listed by: SAMSON PROPERTIES - New
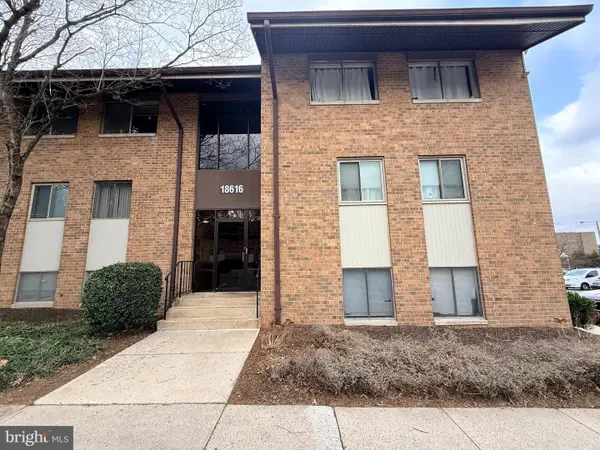 $229,900Active2 beds 2 baths1,178 sq. ft.
$229,900Active2 beds 2 baths1,178 sq. ft.18616 Walkers Choice Rd #18616, GAITHERSBURG, MD 20886
MLS# MDMC2211834Listed by: RE/MAX REALTY GROUP - New
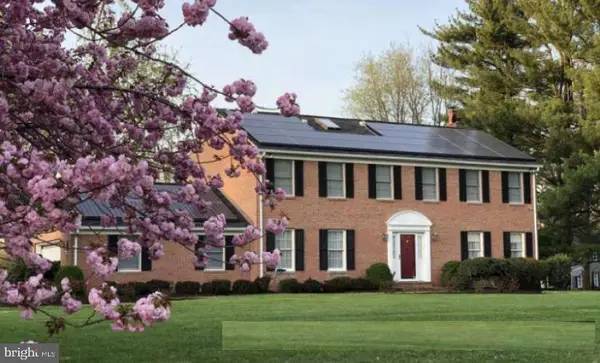 $927,000Active4 beds 4 baths3,400 sq. ft.
$927,000Active4 beds 4 baths3,400 sq. ft.20901 Lochaven Ct, GAITHERSBURG, MD 20882
MLS# MDMC2211836Listed by: HOMEZU BY SIMPLE CHOICE - New
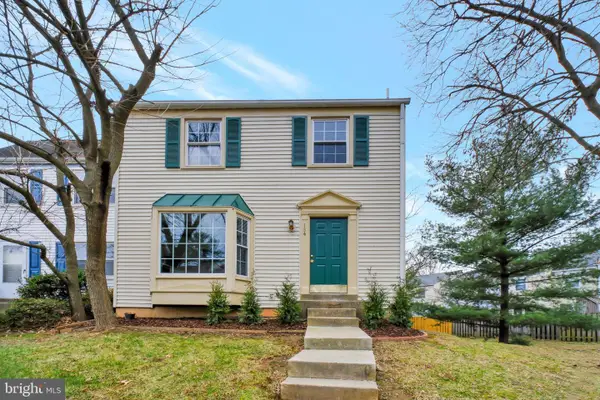 $515,000Active4 beds 4 baths1,144 sq. ft.
$515,000Active4 beds 4 baths1,144 sq. ft.134 Sharpstead Ln, GAITHERSBURG, MD 20878
MLS# MDMC2211822Listed by: NITRO REALTY
