9834 Maple Leaf Dr, Gaithersburg, MD 20886
Local realty services provided by:ERA Liberty Realty
9834 Maple Leaf Dr,Gaithersburg, MD 20886
$475,000
- 4 Beds
- 4 Baths
- 1,920 sq. ft.
- Townhouse
- Active
Upcoming open houses
- Sat, Nov 1511:00 am - 01:00 pm
Listed by: james t weiskerger
Office: next step realty
MLS#:MDMC2207402
Source:BRIGHTMLS
Price summary
- Price:$475,000
- Price per sq. ft.:$247.4
- Monthly HOA dues:$79
About this home
Welcome to 9834 Maple Leaf Drive — a beautifully renovated three-level townhome in the desirable Shadow Oak community. Every detail of this 4-bedroom, 3.5-bath home has been thoughtfully updated to deliver modern comfort and style.
The main level features an open-concept layout with new flooring, recessed lighting, and a bright living area anchored by a sleek electric fireplace insert—perfect for creating a warm and inviting atmosphere. The dining area flows seamlessly into the stunning new kitchen, which boasts quartz countertops, stainless steel appliances, a large center island with seating, and two-tone cabinetry that adds a designer touch.
Upstairs, you’ll find three spacious bedrooms, including a tranquil primary suite with a modern en-suite bath and ample closet space. The fully finished lower level offers a potential fourth bedroom/office space, full bath, and a large recreation room with walk-out access to a private fenced patio—ideal for guests, a home office, or movie nights.
Additional updates include fully renovated bathrooms, upgraded lighting, new flooring, and fresh paint throughout. Two assigned parking spaces and access to community amenities—including a pool, playgrounds, and walking paths—enhance the appeal.
Conveniently located near shopping, dining, parks, and major commuter routes, this move-in-ready home blends thoughtful updates with comfort and convenience.
Contact an agent
Home facts
- Year built:1978
- Listing ID #:MDMC2207402
- Added:7 day(s) ago
- Updated:November 15, 2025 at 12:19 AM
Rooms and interior
- Bedrooms:4
- Total bathrooms:4
- Full bathrooms:3
- Half bathrooms:1
- Living area:1,920 sq. ft.
Heating and cooling
- Cooling:Heat Pump(s)
- Heating:Electric, Forced Air
Structure and exterior
- Year built:1978
- Building area:1,920 sq. ft.
- Lot area:0.03 Acres
Schools
- High school:WATKINS MILL
- Middle school:NEELSVILLE
- Elementary school:STEDWICK
Utilities
- Water:Public
- Sewer:Public Sewer
Finances and disclosures
- Price:$475,000
- Price per sq. ft.:$247.4
- Tax amount:$3,693 (2025)
New listings near 9834 Maple Leaf Dr
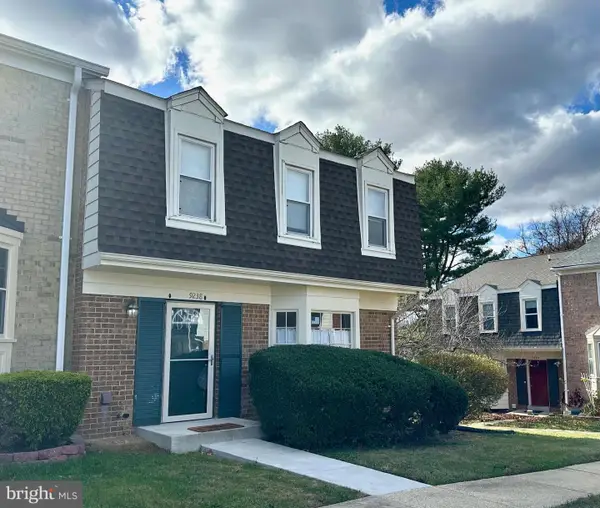 $375,000Pending4 beds 3 baths1,656 sq. ft.
$375,000Pending4 beds 3 baths1,656 sq. ft.9238 Hummingbird Ter, GAITHERSBURG, MD 20879
MLS# MDMC2207592Listed by: REAL ESTATE TEAMS, LLC- New
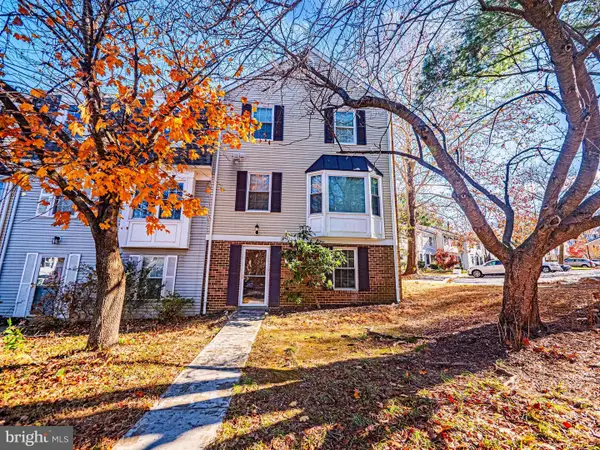 $475,000Active4 beds 4 baths1,584 sq. ft.
$475,000Active4 beds 4 baths1,584 sq. ft.101 Kestrel Ct, GAITHERSBURG, MD 20879
MLS# MDMC2201864Listed by: RE/MAX REALTY GROUP - Open Sun, 1 to 3pmNew
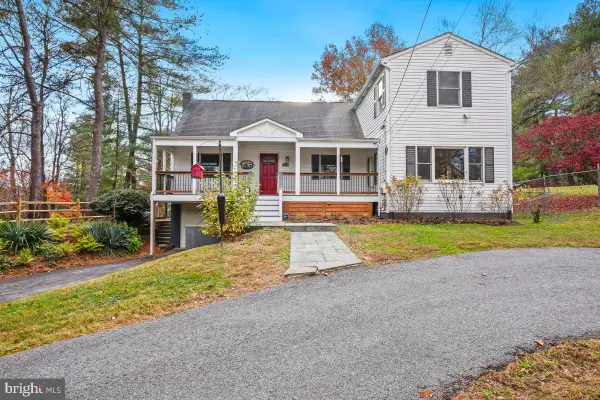 $875,000Active5 beds 4 baths2,820 sq. ft.
$875,000Active5 beds 4 baths2,820 sq. ft.14020 Turkey Foot Rd, GAITHERSBURG, MD 20878
MLS# MDMC2203162Listed by: LONG & FOSTER REAL ESTATE, INC. - New
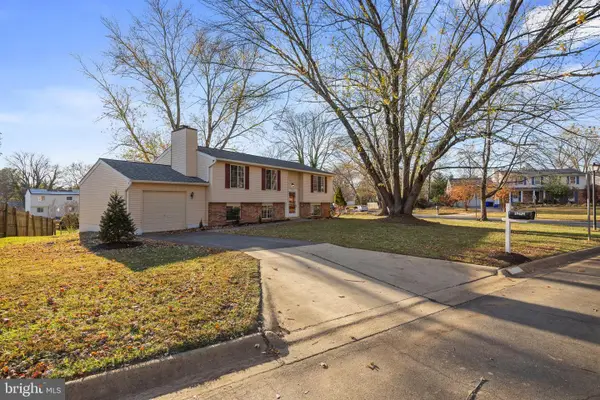 $549,900Active3 beds 3 baths1,917 sq. ft.
$549,900Active3 beds 3 baths1,917 sq. ft.19428 Laguna Dr, GAITHERSBURG, MD 20879
MLS# MDMC2206678Listed by: KELLER WILLIAMS FLAGSHIP - Coming Soon
 $649,900Coming Soon3 beds 4 baths
$649,900Coming Soon3 beds 4 baths502 Cobbler Pl, GAITHERSBURG, MD 20877
MLS# MDMC2206688Listed by: BMI REALTORS INC. - New
 $250,000Active2 beds 2 baths1,034 sq. ft.
$250,000Active2 beds 2 baths1,034 sq. ft.18304 Streamside Dr #301, GAITHERSBURG, MD 20879
MLS# MDMC2207386Listed by: RE/MAX REALTY CENTRE, INC. - Open Sun, 2 to 4pmNew
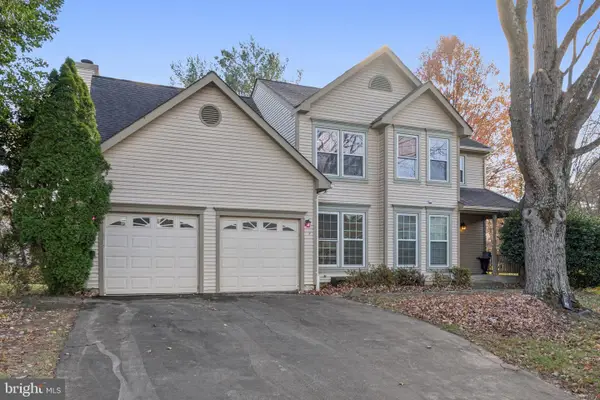 $709,800Active4 beds 4 baths2,940 sq. ft.
$709,800Active4 beds 4 baths2,940 sq. ft.18807 Lindenhouse Rd, GAITHERSBURG, MD 20879
MLS# MDMC2207584Listed by: COMPASS - New
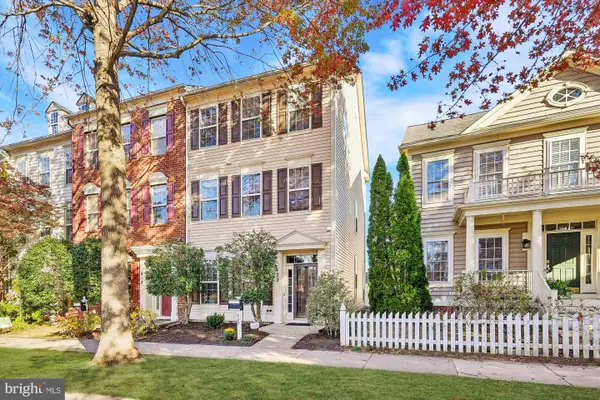 $800,000Active3 beds 3 baths2,052 sq. ft.
$800,000Active3 beds 3 baths2,052 sq. ft.422 Chestnut Hill St, GAITHERSBURG, MD 20878
MLS# MDMC2207632Listed by: LONG & FOSTER REAL ESTATE, INC. - New
 $169,900Active1 beds 1 baths849 sq. ft.
$169,900Active1 beds 1 baths849 sq. ft.762 Quince Orchard Blvd #762-10, GAITHERSBURG, MD 20878
MLS# MDMC2207666Listed by: BERKSHIRE HATHAWAY HOMESERVICES PENFED REALTY - Open Sun, 2 to 4pmNew
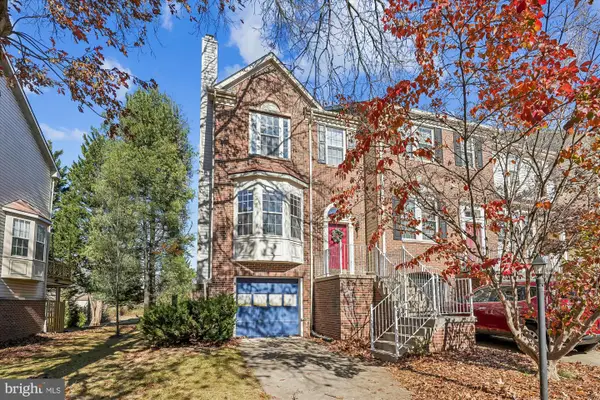 $585,000Active3 beds 4 baths1,740 sq. ft.
$585,000Active3 beds 4 baths1,740 sq. ft.38 Beacon Hill Ct, GAITHERSBURG, MD 20878
MLS# MDMC2207692Listed by: DOUGLAS REALTY LLC
