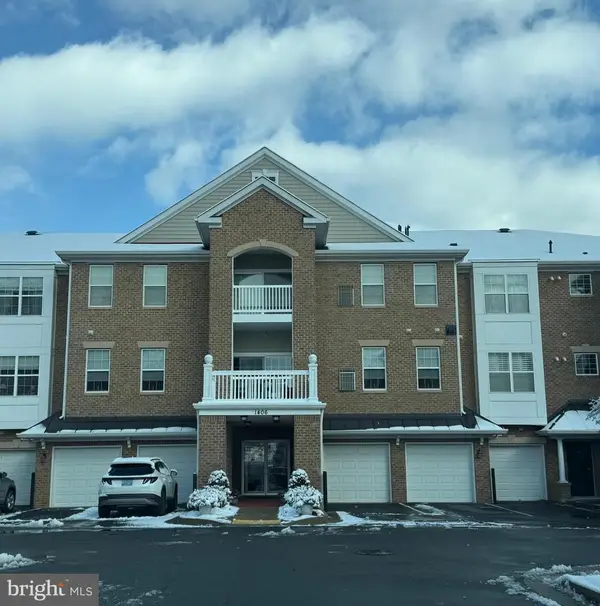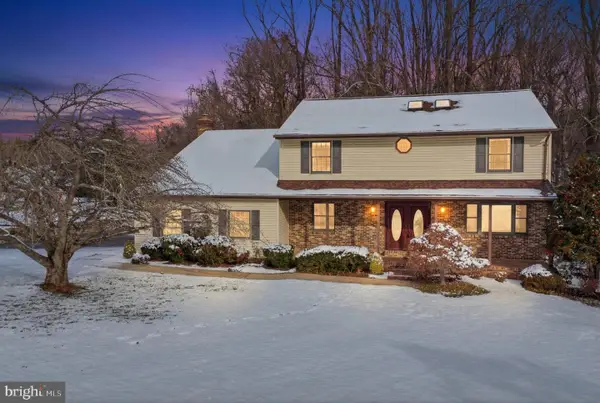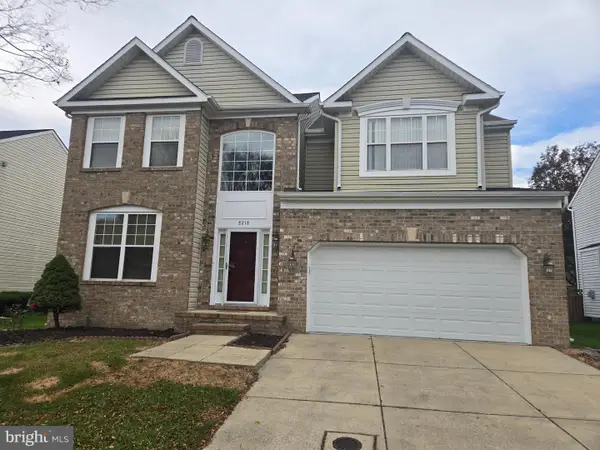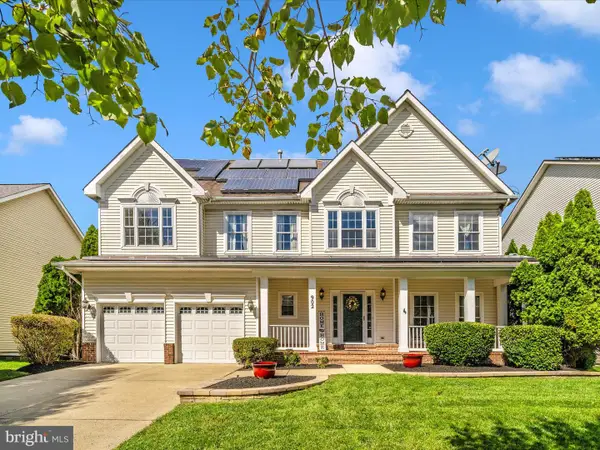1603 Huntcliff Way, Gambrills, MD 21054
Local realty services provided by:O'BRIEN REALTY ERA POWERED
Listed by: andrew silverberg
Office: structure realty llc.
MLS#:MDAA2129618
Source:BRIGHTMLS
Price summary
- Price:$900,000
- Price per sq. ft.:$196.55
- Monthly HOA dues:$12.5
About this home
Don’t Miss This Rare Opportunity to Own this unique Custom-Built Home in Sought-After Huntington Woods – Located in the Desirable Crofton High School District! From the moment you step through the grand double-door entry, you'll be welcomed by a warm and inviting layout designed for both comfort and style. This exceptional home features a new roof and HVAC system, eat in kitchen with a sunny breakfast area, and a cozy family room with a fireplace. Enjoy gatherings in the living room with 2nd fireplace and soaring wood cathedral ceilings or entertain in the gracious separate dining room. The main-level owner's suite offers hardwood floors, double vanities, a walk-in closet, and a peaceful retreat from the rest of the home. Upstairs, you'll find three spacious bedrooms and a large hall bath, perfect for family or guests. The finished lower level is an entertainer’s dream, complete with a recreation room featuring a third fireplace, a game room, full bath, and generous storage. Additional highlights include Oversized side-load 2-car garage, large circular driveway with additional utility parking. Beautifully landscaped yard with RainBird irrigation system and expansive 80-foot Trex deck with breathtaking wooded views. This beautiful home truly offers the best of location, layout, and luxury. Schedule your private showing today!
Contact an agent
Home facts
- Year built:1984
- Listing ID #:MDAA2129618
- Added:58 day(s) ago
- Updated:December 20, 2025 at 08:53 AM
Rooms and interior
- Bedrooms:4
- Total bathrooms:4
- Full bathrooms:3
- Half bathrooms:1
- Living area:4,579 sq. ft.
Heating and cooling
- Cooling:Ceiling Fan(s), Central A/C
- Heating:Electric, Heat Pump(s)
Structure and exterior
- Roof:Architectural Shingle
- Year built:1984
- Building area:4,579 sq. ft.
- Lot area:1.08 Acres
Schools
- High school:CROFTON
Utilities
- Water:Well
- Sewer:Private Septic Tank
Finances and disclosures
- Price:$900,000
- Price per sq. ft.:$196.55
- Tax amount:$8,697 (2025)
New listings near 1603 Huntcliff Way
- Coming Soon
 $370,000Coming Soon2 beds 2 baths
$370,000Coming Soon2 beds 2 baths1406 Wigeon Way #205, GAMBRILLS, MD 21054
MLS# MDAA2133218Listed by: NORTHROP REALTY - New
 $775,000Active4 beds 3 baths2,324 sq. ft.
$775,000Active4 beds 3 baths2,324 sq. ft.1290 Whirl A Way Ct, GAMBRILLS, MD 21054
MLS# MDAA2129440Listed by: COMPASS  $315,000Active2 beds 2 baths
$315,000Active2 beds 2 baths2605 Chapel Lake Dr #212, GAMBRILLS, MD 21054
MLS# MDAA2132206Listed by: COLDWELL BANKER REALTY $660,000Active5 beds 4 baths2,580 sq. ft.
$660,000Active5 beds 4 baths2,580 sq. ft.2533 Buckthorn Dr, GAMBRILLS, MD 21054
MLS# MDAA2130880Listed by: BERKSHIRE HATHAWAY HOMESERVICES PENFED REALTY $659,000Active5 beds 5 baths3,336 sq. ft.
$659,000Active5 beds 5 baths3,336 sq. ft.8218 Daniels Purchase Way, MILLERSVILLE, MD 21108
MLS# MDAA2130580Listed by: RE/MAX EXECUTIVE $820,000Pending4 beds 4 baths4,071 sq. ft.
$820,000Pending4 beds 4 baths4,071 sq. ft.902 Gunnison Ct, GAMBRILLS, MD 21054
MLS# MDAA2128684Listed by: CUMMINGS & CO. REALTORS $675,000Pending5 beds 4 baths2,786 sq. ft.
$675,000Pending5 beds 4 baths2,786 sq. ft.1513 Chase Hill Dr, SEVERN, MD 21144
MLS# MDAA2130424Listed by: MR. LISTER REALTY $650,000Pending4 beds 4 baths2,659 sq. ft.
$650,000Pending4 beds 4 baths2,659 sq. ft.2632 Sequoia Ln, GAMBRILLS, MD 21054
MLS# MDAA2130104Listed by: KELLER WILLIAMS LUCIDO AGENCY $995,000Active5 beds 4 baths5,261 sq. ft.
$995,000Active5 beds 4 baths5,261 sq. ft.3154 Gosheff Ln, GAMBRILLS, MD 21054
MLS# MDAA2129558Listed by: RE/MAX LEADING EDGE
