2109 Puddingtons Patent Way, GAMBRILLS, MD 21054
Local realty services provided by:ERA Statewide Realty
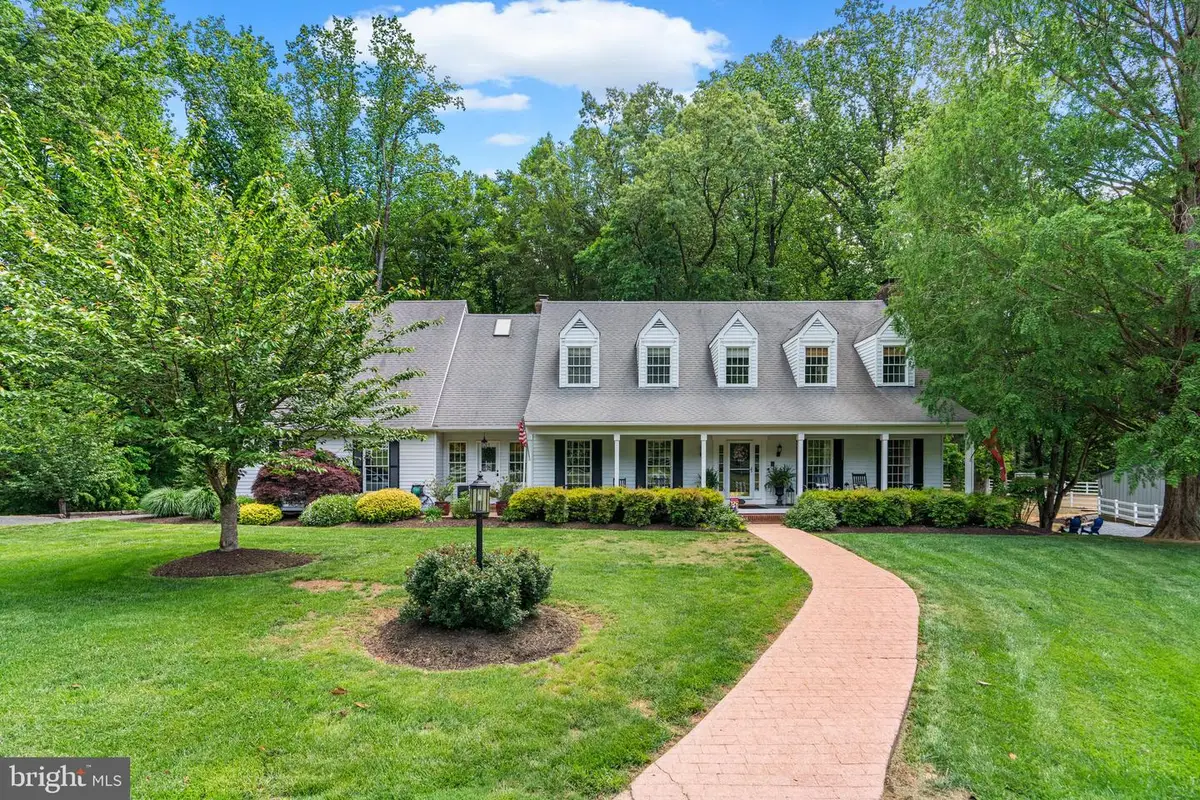
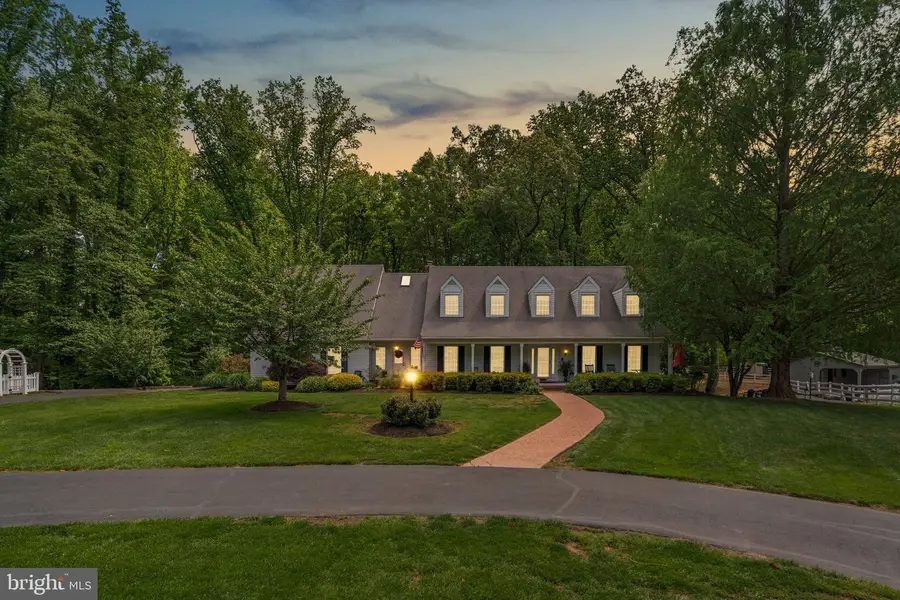
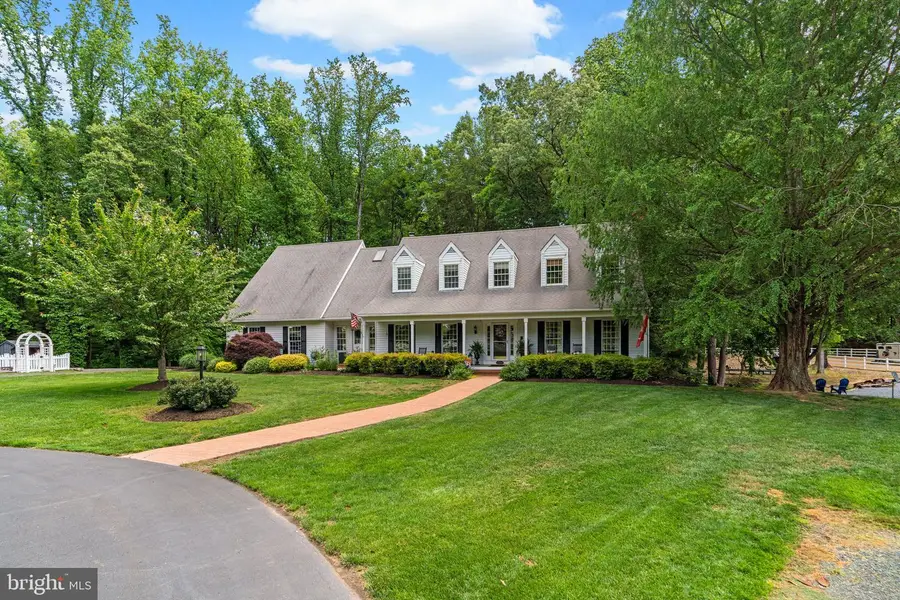
2109 Puddingtons Patent Way,GAMBRILLS, MD 21054
$1,350,000
- 5 Beds
- 4 Baths
- 5,620 sq. ft.
- Single family
- Pending
Listed by:mitchell j toland jr.
Office:redfin corp
MLS#:MDAA2113658
Source:BRIGHTMLS
Price summary
- Price:$1,350,000
- Price per sq. ft.:$240.21
About this home
Discover a home that blends timeless design with relaxed, comfortable living in this spacious 5-bedroom, 5,000 sq/ft Cape Cod nestled on a serene and private 3.8-acre wooded lot with an assumable VA mortgage at an incredible 2.25% interest rate. A welcoming front porch opens to a generous foyer flanked by a formal dining room with crown molding and wainscoting, and a large living room featuring a brick fireplace and a door leading to an expansive deck—perfect for entertaining or quiet relaxation. Beautiful hardwood floors enhance the foyer, dining room, and living room, adding warmth and style throughout the main level.
At the heart of the home is a bright, eat-in kitchen equipped with stainless steel appliances, a gas cooktop, and double wall ovens. The adjacent breakfast and sitting area is filled with natural light from oversized, arched-top windows that showcase beautiful backyard views. A floor-to-ceiling brick fireplace adds coziness to the sitting area, while a sliding door off the breakfast nook provides seamless access to the spacious deck with stairs leading down to the backyard and firepit—ideal for enjoying nature year-round.
A main-level office or optional bedroom with its own private entry, a full bathroom, and a well-appointed mudroom off the 3-car garage add flexibility and function to the main level. Hardwood floors continue upstairs to a luxurious owner's suite. The suite features an LED fireplace, abundant closet space, and a private ensuite bath with separate sinks and a full-size shower with two shower heads. Two additional bedrooms share a stylish full bath with a double vanity, and a large bonus room offers versatile space for a gym, playroom, or media room.
The finished lower level offers flexibility and opportunity, with a spacious living area, fireplace, full kitchen, bedroom, and full bathroom, plus walk-out access to the backyard. It’s ideal for multigenerational living or income-producing potential as an in-law or rental suite.
Step outside to enjoy peaceful country living with pastoral views, mature landscaping, multiple outdoor seating areas, and a circular driveway. This horse-friendly property is thoughtfully equipped for equestrian living, featuring a two-stall barn with a tack room, a separate hay barn, and a riding arena. Additional amenities include a dedicated sacrifice area with a run-in for improved pasture management and two separate fenced pastures for grazing. A fenced garden with a trellised entry adds charm and functionality for aspiring homesteaders.
Enjoy the best of both worlds—peaceful country living on your own private farmette, just 2.5 miles from grocery stores and top-rated schools, and minutes from shopping, dining, and major roadways. With no HOA, you’re free to live your lifestyle—bring your animals, start a garden, or build the workshop or homestead of your dreams.
Contact an agent
Home facts
- Year built:1988
- Listing Id #:MDAA2113658
- Added:65 day(s) ago
- Updated:August 17, 2025 at 07:24 AM
Rooms and interior
- Bedrooms:5
- Total bathrooms:4
- Full bathrooms:4
- Living area:5,620 sq. ft.
Heating and cooling
- Cooling:Central A/C
- Heating:Electric, Heat Pump(s)
Structure and exterior
- Roof:Architectural Shingle
- Year built:1988
- Building area:5,620 sq. ft.
- Lot area:3.86 Acres
Schools
- High school:CROFTON
Utilities
- Water:Well
- Sewer:Private Septic Tank
Finances and disclosures
- Price:$1,350,000
- Price per sq. ft.:$240.21
- Tax amount:$9,677 (2024)
New listings near 2109 Puddingtons Patent Way
- Coming Soon
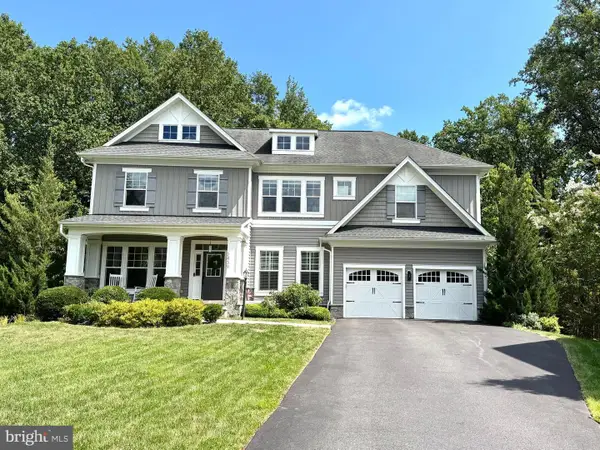 $1,100,000Coming Soon5 beds 4 baths
$1,100,000Coming Soon5 beds 4 baths2439 Macallister Ln, GAMBRILLS, MD 21054
MLS# MDAA2123506Listed by: KELLER WILLIAMS FLAGSHIP - New
 $499,900Active3 beds 2 baths1,314 sq. ft.
$499,900Active3 beds 2 baths1,314 sq. ft.2158 Old Dairy Farm Rd, GAMBRILLS, MD 21054
MLS# MDAA2123448Listed by: GAMBLE REALTY, INC - Open Sat, 12 to 2pmNew
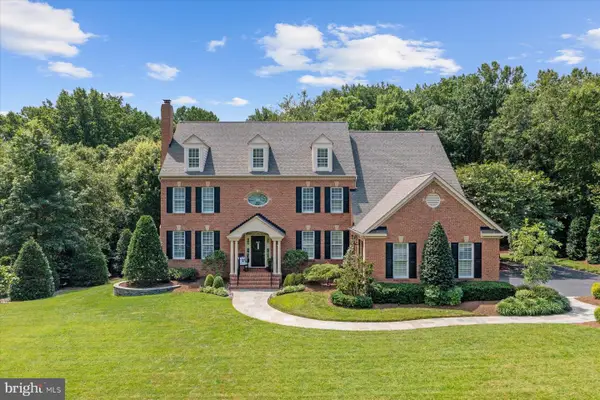 $1,599,999Active4 beds 6 baths6,019 sq. ft.
$1,599,999Active4 beds 6 baths6,019 sq. ft.1605 Bellingham Ln, GAMBRILLS, MD 21054
MLS# MDAA2121824Listed by: ENGEL & VOLKERS ANNAPOLIS - New
 $550,000Active4 beds 3 baths1,991 sq. ft.
$550,000Active4 beds 3 baths1,991 sq. ft.2317 Silver Way, GAMBRILLS, MD 21054
MLS# MDAA2123002Listed by: COLDWELL BANKER REALTY 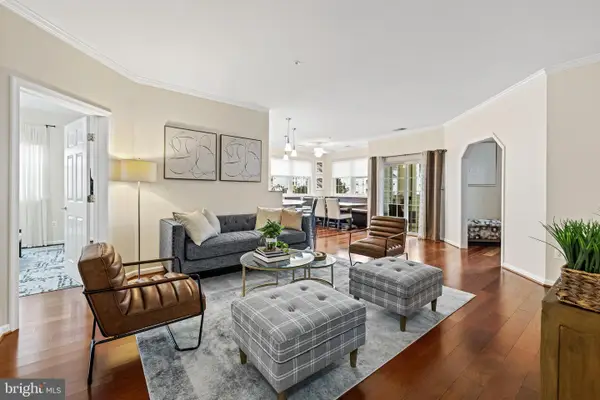 $359,000Pending2 beds 2 baths1,336 sq. ft.
$359,000Pending2 beds 2 baths1,336 sq. ft.2607 Chapel Lake Dr #203, GAMBRILLS, MD 21054
MLS# MDAA2122982Listed by: KELLER WILLIAMS LEGACY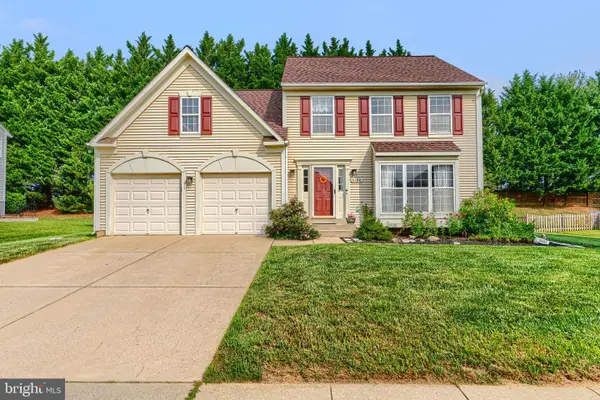 $699,500Pending5 beds 4 baths2,276 sq. ft.
$699,500Pending5 beds 4 baths2,276 sq. ft.1122 Autumn Gold Dr, GAMBRILLS, MD 21054
MLS# MDAA2122958Listed by: BERKSHIRE HATHAWAY HOMESERVICES PENFED REALTY- New
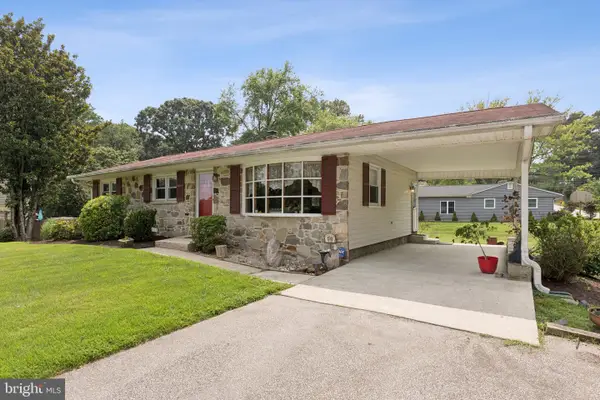 $445,000Active3 beds 1 baths1,556 sq. ft.
$445,000Active3 beds 1 baths1,556 sq. ft.953 Annapolis Rd, GAMBRILLS, MD 21054
MLS# MDAA2122700Listed by: RE/MAX EXECUTIVE  $635,000Active3 beds 4 baths2,772 sq. ft.
$635,000Active3 beds 4 baths2,772 sq. ft.1288 Orchid Rd, GAMBRILLS, MD 21054
MLS# MDAA2122468Listed by: COLDWELL BANKER REALTY $564,990Active3 beds 4 baths2,288 sq. ft.
$564,990Active3 beds 4 baths2,288 sq. ft.2447 Ogden Sq, GAMBRILLS, MD 21054
MLS# MDAA2122636Listed by: KELLER WILLIAMS FLAGSHIP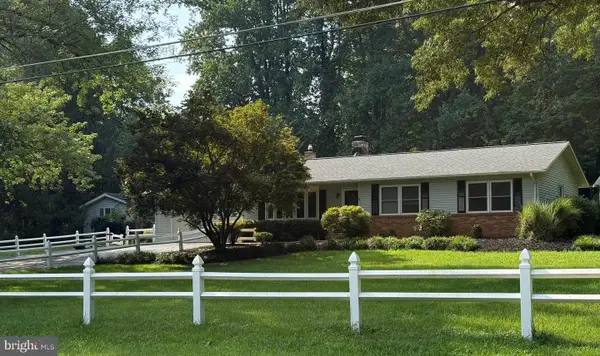 $700,000Active3 beds 2 baths1,752 sq. ft.
$700,000Active3 beds 2 baths1,752 sq. ft.2261 Mount Tabor Rd, GAMBRILLS, MD 21054
MLS# MDAA2122544Listed by: SAVE 6, INCORPORATED
