2182 Johns Hopkins Rd, GAMBRILLS, MD 21054
Local realty services provided by:ERA Cole Realty
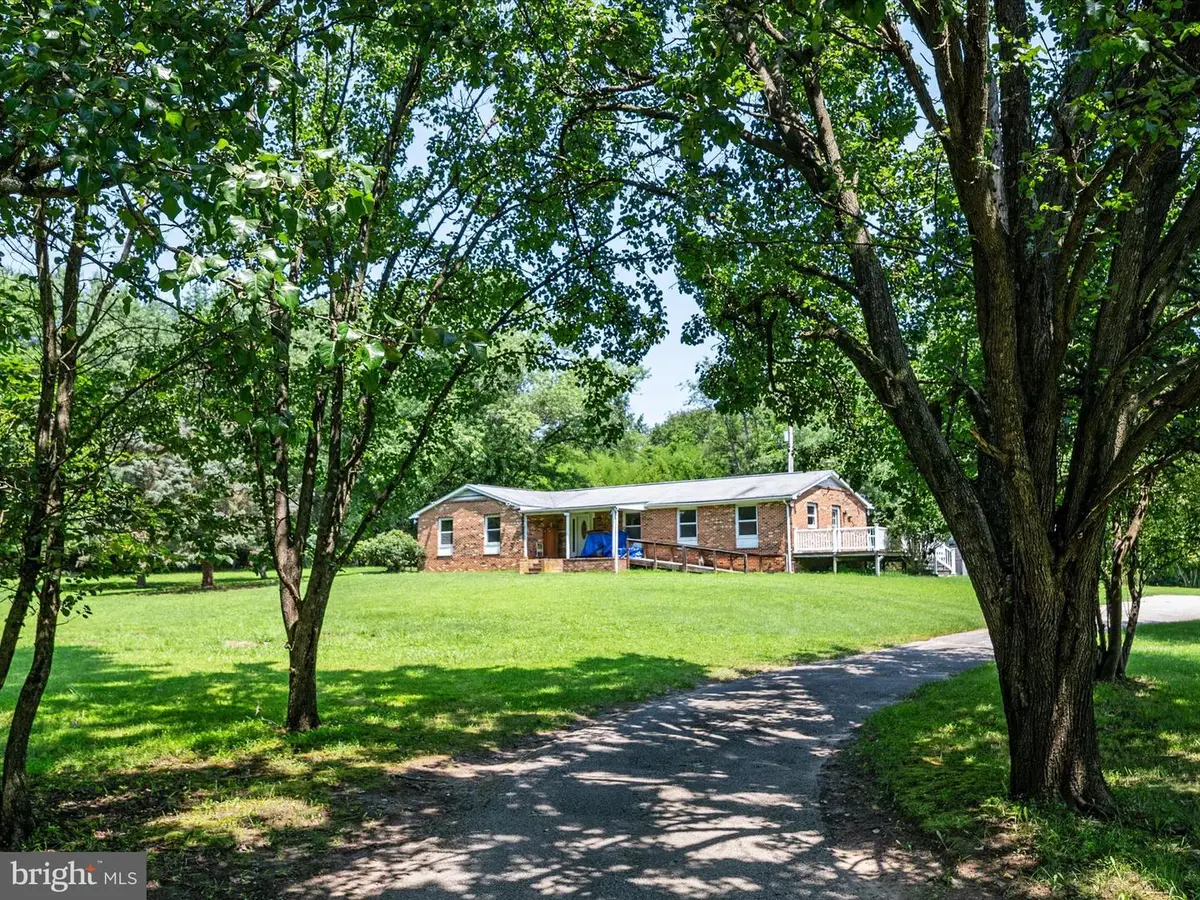


2182 Johns Hopkins Rd,GAMBRILLS, MD 21054
$750,000
- 4 Beds
- 2 Baths
- 2,088 sq. ft.
- Single family
- Pending
Listed by:melanie f wood
Office:berkshire hathaway homeservices penfed realty
MLS#:MDAA2116080
Source:BRIGHTMLS
Price summary
- Price:$750,000
- Price per sq. ft.:$359.2
About this home
Escape to Your Own Private Retreat on Over 11 Acres in Gambrills!
Welcome to 2182 Johns Hopkins Rd — a rare opportunity to own a spacious 4-bedroom, 2-bath home nestled on 11.03 acres in sought-after Anne Arundel County (sold as-is). Built in 1985, this rancher offers 2,088 square feet of finished living space on a single level, including a bright, open layout, an eat-in kitchen, generously sized bedrooms, and dual closets in the primary suite. Multiple living areas provide plenty of space to relax, work, or entertain.
Enjoy the serenity of a tree-lined property that includes a large barn , an unfinished basement with a sump pump, and parking for 10+ vehicles. Utilities include a well and septic system, electric baseboard heating, a Rheem 50-gallon hot water heater, and a Kenmore electric dryer.
Ideally located in a well-established community, this home offers the perfect blend of privacy and convenience—just minutes from major commuter routes including Route 97, Route 50, and BW Parkway, with easy access to BWI Airport, shopping, dining, and top-rated Anne Arundel County schools.
If you’ve been searching for space, potential, and peace of mind, this is the property you’ve been waiting for. Schedule your private showing today!
Contact an agent
Home facts
- Year built:1985
- Listing Id #:MDAA2116080
- Added:16 day(s) ago
- Updated:August 17, 2025 at 07:24 AM
Rooms and interior
- Bedrooms:4
- Total bathrooms:2
- Full bathrooms:2
- Living area:2,088 sq. ft.
Heating and cooling
- Cooling:Central A/C
- Heating:Electric, Forced Air, Heat Pump(s)
Structure and exterior
- Roof:Asphalt
- Year built:1985
- Building area:2,088 sq. ft.
- Lot area:11.03 Acres
Schools
- High school:ARUNDEL
- Middle school:CROFTON
- Elementary school:NANTUCKET
Utilities
- Water:Well
- Sewer:On Site Septic
Finances and disclosures
- Price:$750,000
- Price per sq. ft.:$359.2
- Tax amount:$6,294 (2024)
New listings near 2182 Johns Hopkins Rd
- Coming Soon
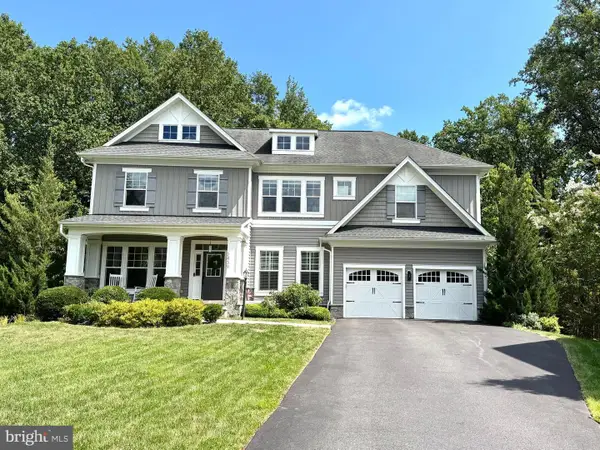 $1,100,000Coming Soon5 beds 4 baths
$1,100,000Coming Soon5 beds 4 baths2439 Macallister Ln, GAMBRILLS, MD 21054
MLS# MDAA2123506Listed by: KELLER WILLIAMS FLAGSHIP - New
 $499,900Active3 beds 2 baths1,314 sq. ft.
$499,900Active3 beds 2 baths1,314 sq. ft.2158 Old Dairy Farm Rd, GAMBRILLS, MD 21054
MLS# MDAA2123448Listed by: GAMBLE REALTY, INC - Open Sat, 12 to 2pmNew
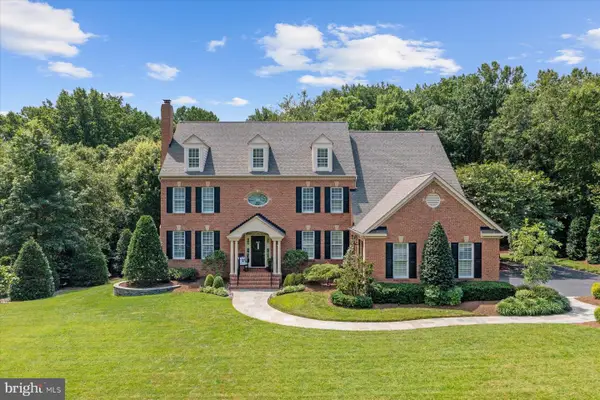 $1,599,999Active4 beds 6 baths6,019 sq. ft.
$1,599,999Active4 beds 6 baths6,019 sq. ft.1605 Bellingham Ln, GAMBRILLS, MD 21054
MLS# MDAA2121824Listed by: ENGEL & VOLKERS ANNAPOLIS - New
 $550,000Active4 beds 3 baths1,991 sq. ft.
$550,000Active4 beds 3 baths1,991 sq. ft.2317 Silver Way, GAMBRILLS, MD 21054
MLS# MDAA2123002Listed by: COLDWELL BANKER REALTY 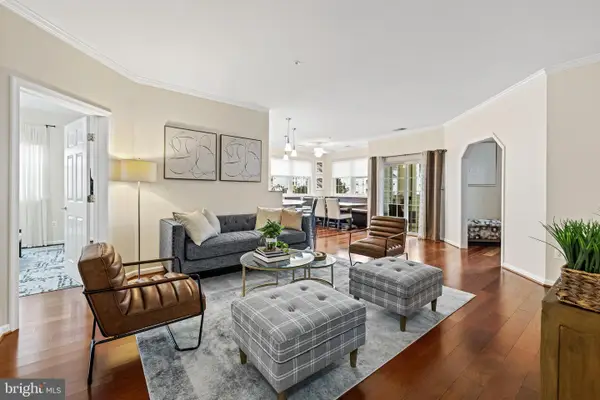 $359,000Pending2 beds 2 baths1,336 sq. ft.
$359,000Pending2 beds 2 baths1,336 sq. ft.2607 Chapel Lake Dr #203, GAMBRILLS, MD 21054
MLS# MDAA2122982Listed by: KELLER WILLIAMS LEGACY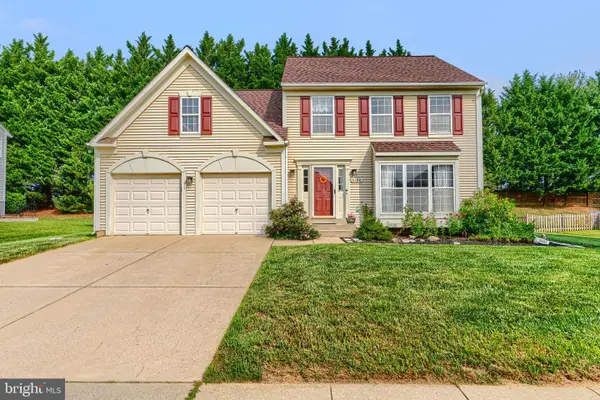 $699,500Pending5 beds 4 baths2,276 sq. ft.
$699,500Pending5 beds 4 baths2,276 sq. ft.1122 Autumn Gold Dr, GAMBRILLS, MD 21054
MLS# MDAA2122958Listed by: BERKSHIRE HATHAWAY HOMESERVICES PENFED REALTY- New
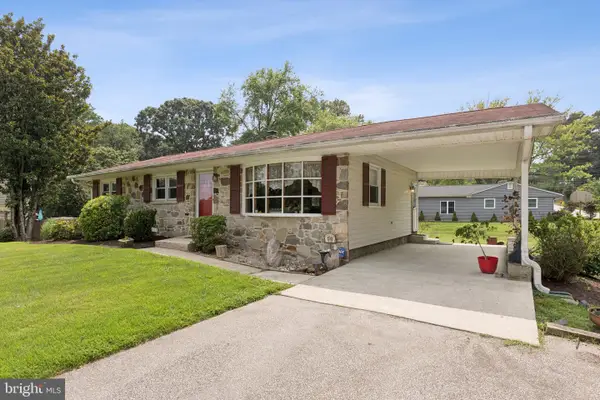 $445,000Active3 beds 1 baths1,556 sq. ft.
$445,000Active3 beds 1 baths1,556 sq. ft.953 Annapolis Rd, GAMBRILLS, MD 21054
MLS# MDAA2122700Listed by: RE/MAX EXECUTIVE  $635,000Active3 beds 4 baths2,772 sq. ft.
$635,000Active3 beds 4 baths2,772 sq. ft.1288 Orchid Rd, GAMBRILLS, MD 21054
MLS# MDAA2122468Listed by: COLDWELL BANKER REALTY $564,990Active3 beds 4 baths2,288 sq. ft.
$564,990Active3 beds 4 baths2,288 sq. ft.2447 Ogden Sq, GAMBRILLS, MD 21054
MLS# MDAA2122636Listed by: KELLER WILLIAMS FLAGSHIP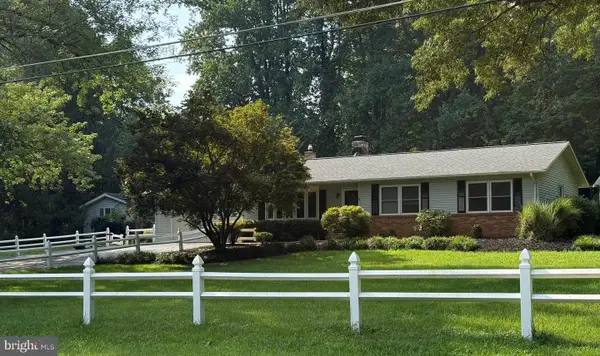 $700,000Active3 beds 2 baths1,752 sq. ft.
$700,000Active3 beds 2 baths1,752 sq. ft.2261 Mount Tabor Rd, GAMBRILLS, MD 21054
MLS# MDAA2122544Listed by: SAVE 6, INCORPORATED
